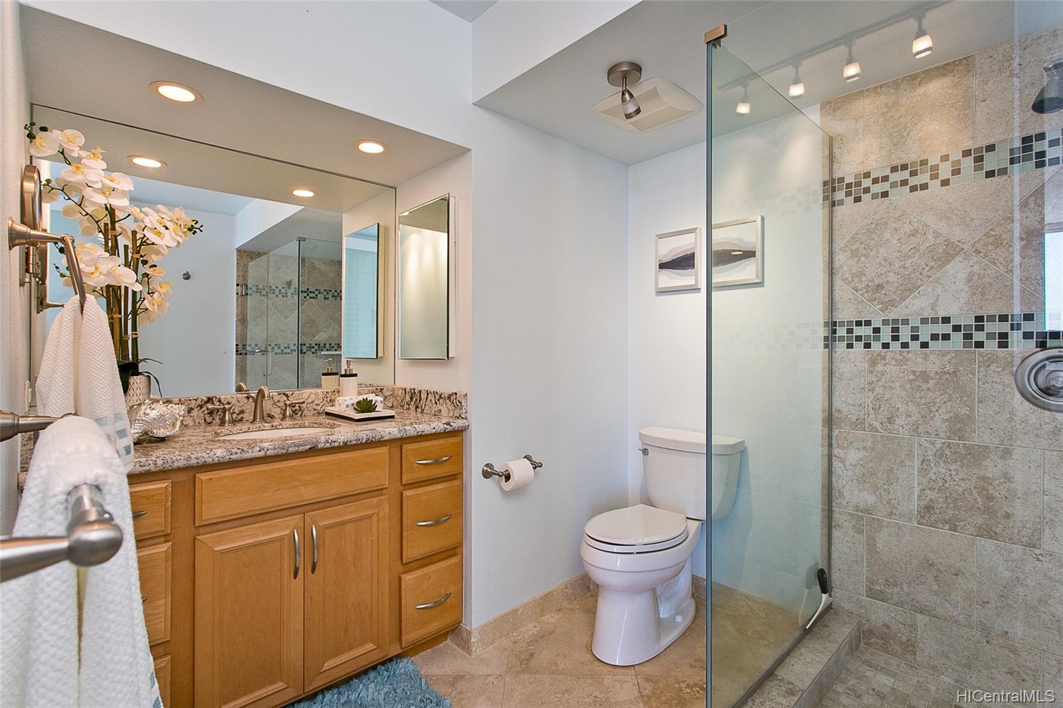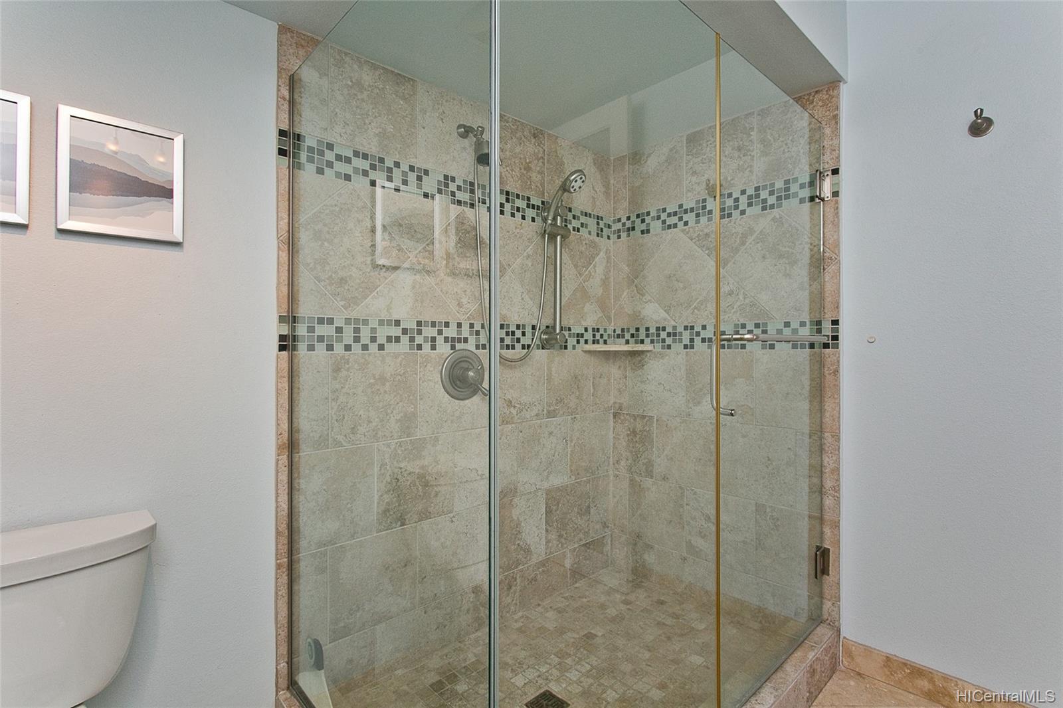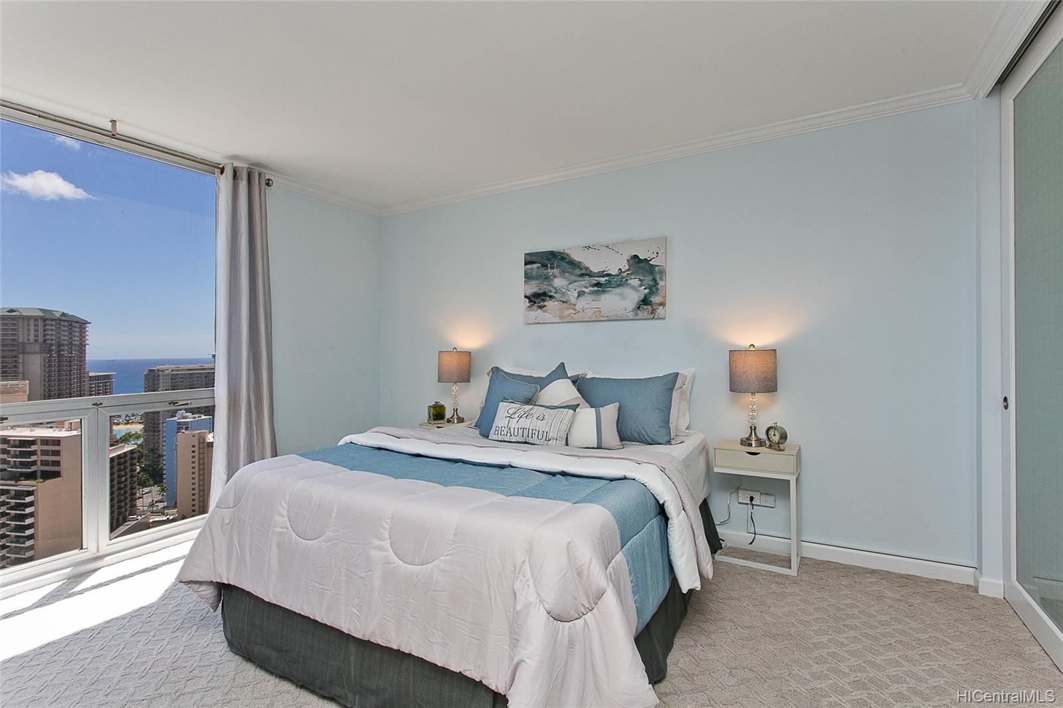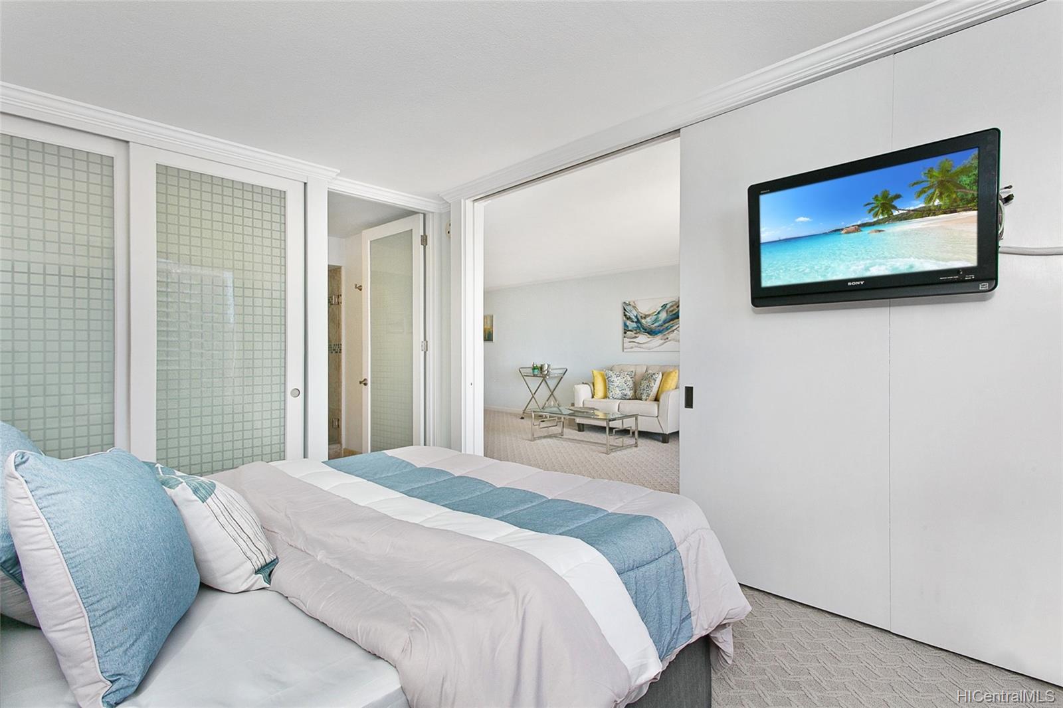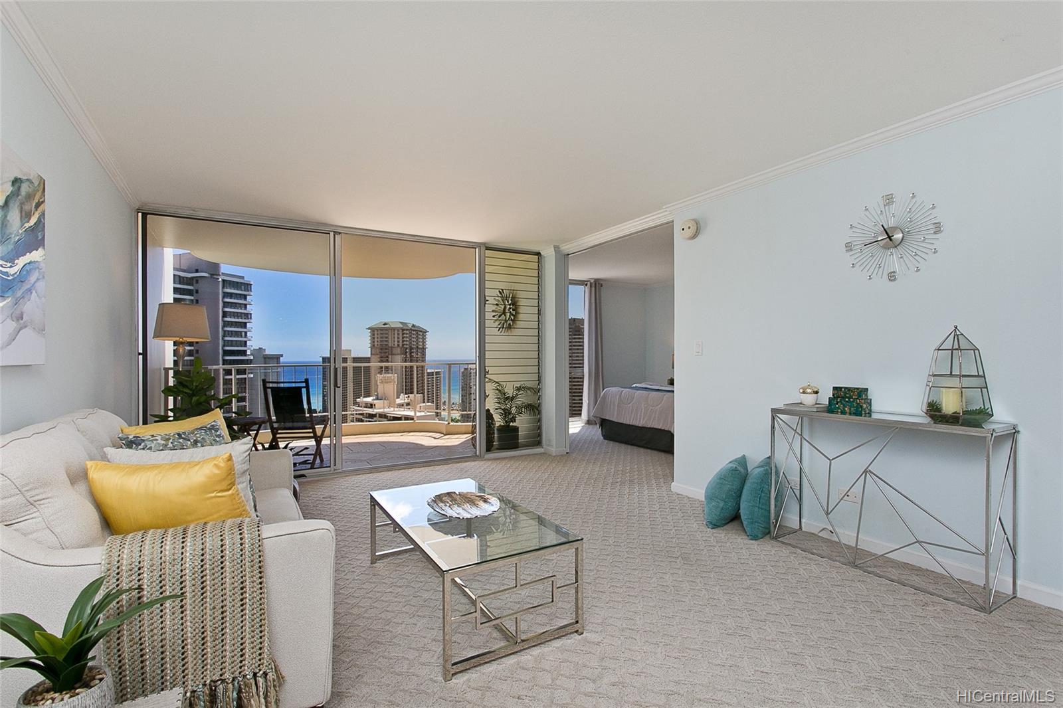469 Ena Road #3310
Honolulu, HI 96815
$728,000
Property Type
Condo/Townhouse
Beds
2
Baths
2
Parking
1
Balcony
Yes
Basic Info
- MLS Number: 202121762
- HOA Fees:
- Maintenance Fees: $605.62
- Neighbourhood: WAIKIKI
- TMK: 1-2-6-13-2
- Annual Tax Amount: $2169.24/year
Property description
1071
113169.00
It's all about that huge master bath! Expanded to create a spacious glass-enclosed fully-tiled walk-in shower, this high-floor unit boasts one of the largest (if not THE largest) master bath for a typical two-bedroom unit in the Waipuna! You get what most other two-bedroom unit owners in the building can only dream of. Situated read more on the 33rd Floor, the bright open floor plan leads to the covered lanai where you can enjoy the breath-taking panorama views of the ocean, Diamond Head, Fort DeRussy and all of Waikiki. This totally renovated home also has a fabulous open kitchen layout with stainless steel appliances. Beautiful travertine tile floors in entry, kitchen and baths; elegant carpet in bedrooms, living and dining areas. Other notable improvements include an upgraded second bath, upgraded electrical panel, lovely cabinetry, granite countertops, crown moldings and smooth ceilings. This home comes with one covered parking and assigned storage locker. The building is pet-friendly, well-managed and located in Waikiki's preferred Hobron neighborhood. Resort-like amenities include lots of guest parking, 24-hr security, pool, gym, garden lagoon and more! Incredibly low monthly HOA fees.
Construction Materials: Above Ground,Concrete,Double Wall,Masonry/Stucco,Slab
Flooring: Ceramic Tile,Other,W/W Carpet
Inclusion
- Cable TV
- Chandelier
- Convection Oven
- Dishwasher
- Disposal
- Dryer
- Microwave Hood
- Range/Oven
- Refrigerator
- Smoke Detector
- Washer
Honolulu, HI 96815
Mortgage Calculator
$1691 per month
| Architectural Style: | High-Rise 7+ Stories |
| Flood Zone: | Zone AO |
| Land Tenure: | FS - Fee Simple |
| Major Area: | Metro |
| Market Status: | Sold |
| Unit Features: | Bedroom on 1st Level,Even# Unit,Full Bath on 1st Floor,Single Level,Storage |
| Unit View: | City,Coastline,Diamond Head,Garden,Marina/Canal,Mountain,Ocean,Sunset |
| Amenities: | BBQ,Club House,Dog Park,Exercise Room,Heated Pool,Other,Patio/Deck,Putting Green,Recreation Area,Recreation Room,Resident Manager,Sauna,Security Guard,Storage,Tennis Court,Trash Chute,Wall/Fence |
| Association Community Name: | N/A |
| Easements: | N/A |
| Internet Automated Valuation: | 1 |
| Latitude: | 21.2867735 |
| Longitude: | -157.8346144 |
| Listing Service: | Full Service |
| Lot Features: | N/A |
| Lot Size Area: | 113169.00 |
| MLS Area Major: | Metro |
| Parking Features: | Assigned,Covered - 1,Guest,Secured Entry,Street |
| Permit Address Internet: | 1 |
| Pool Features: | N/A |
| Property Condition: | Above Average |
| Property Sub Type: | N/A |
| SQFT Garage Carport: | N/A |
| SQFT Roofed Living: | 948 |
| Stories Type: | N/A |
| Topography: | N/A |
| Utilities: | N/A |
| View: | City,Coastline,Diamond Head,Garden,Marina/Canal,Mountain,Ocean,Sunset |
| YearBuilt: | 1971 |
Contact An Agent
495721
