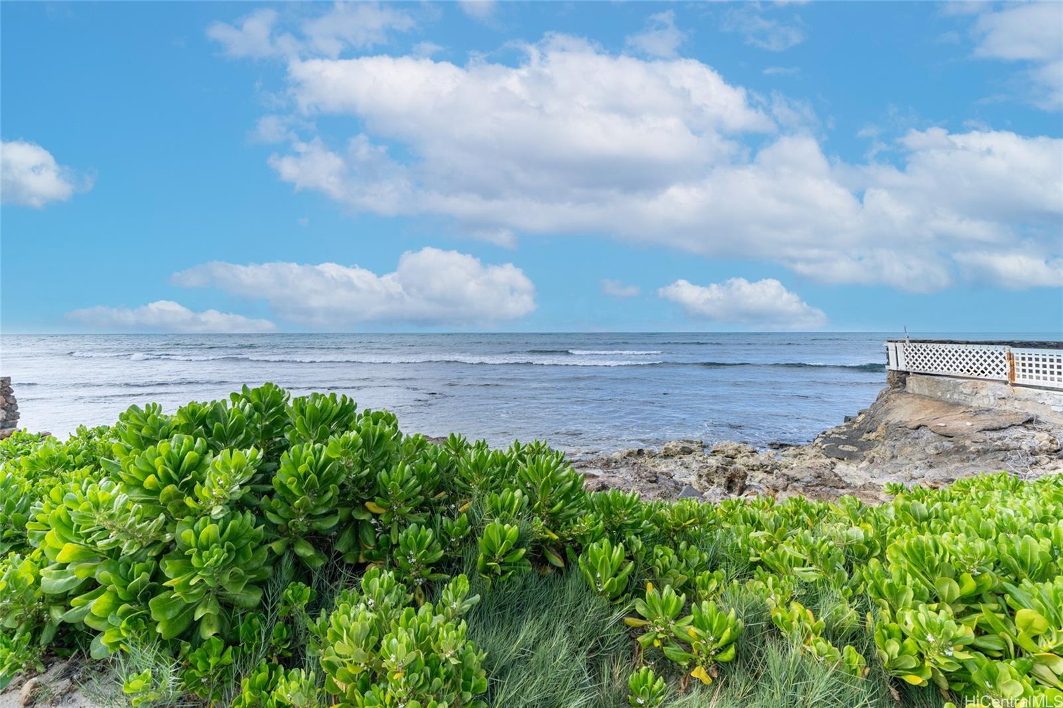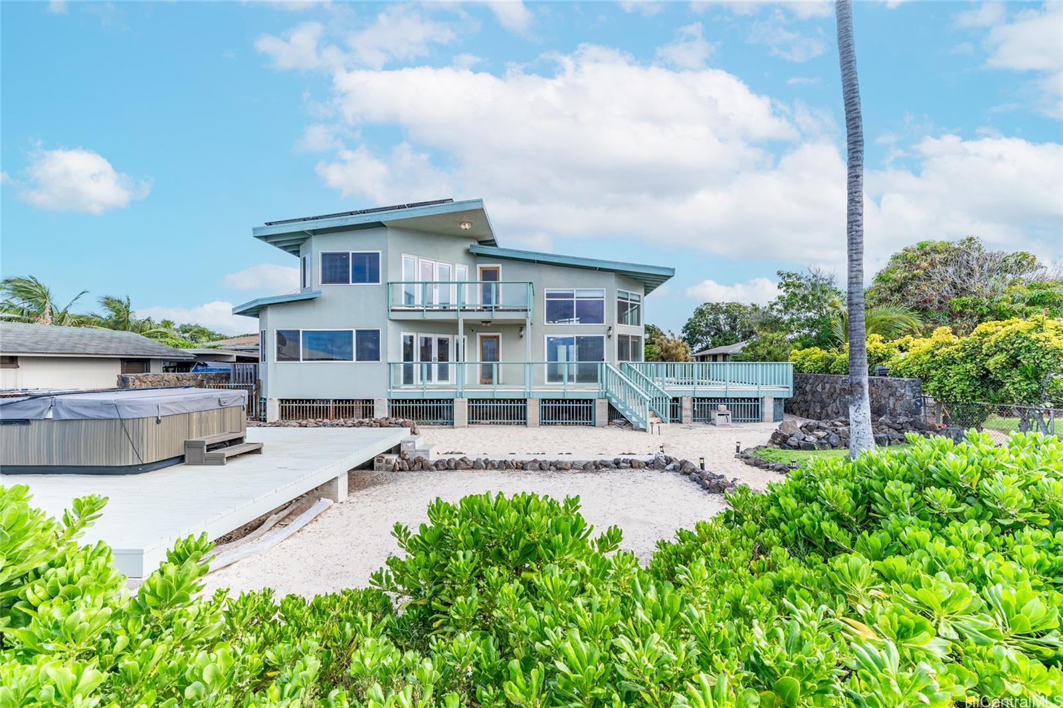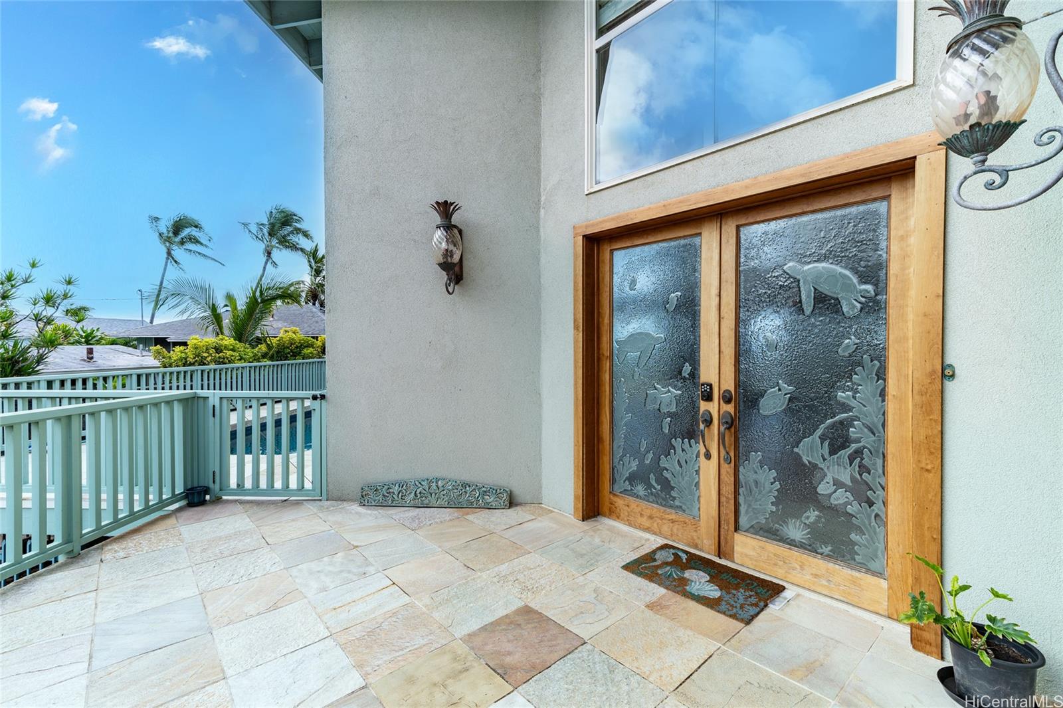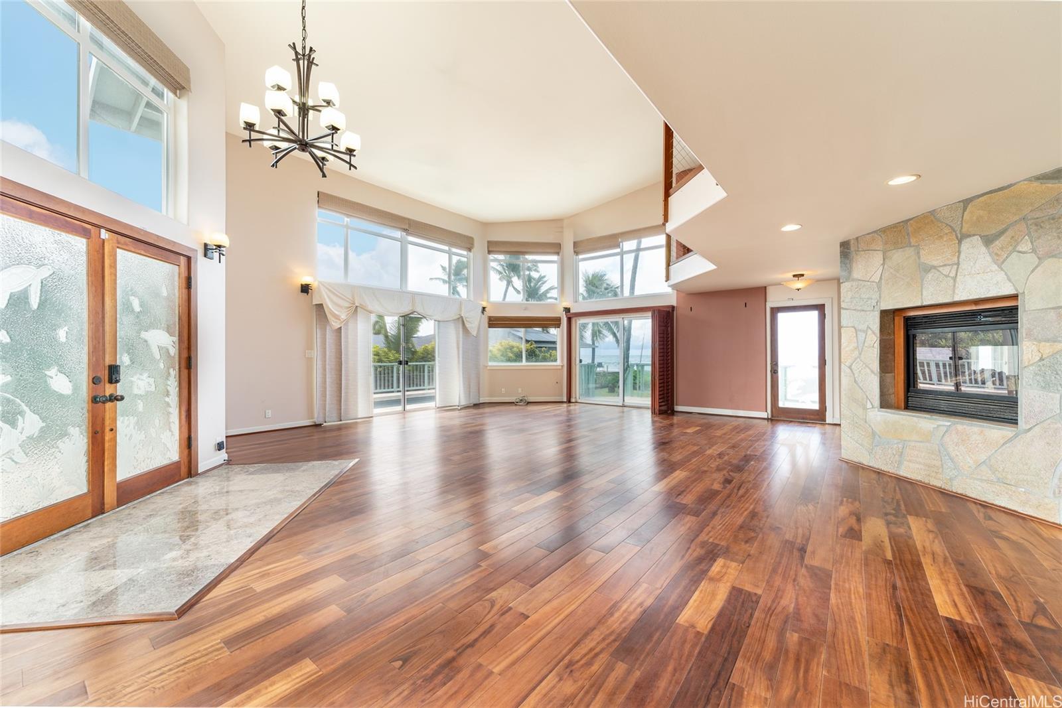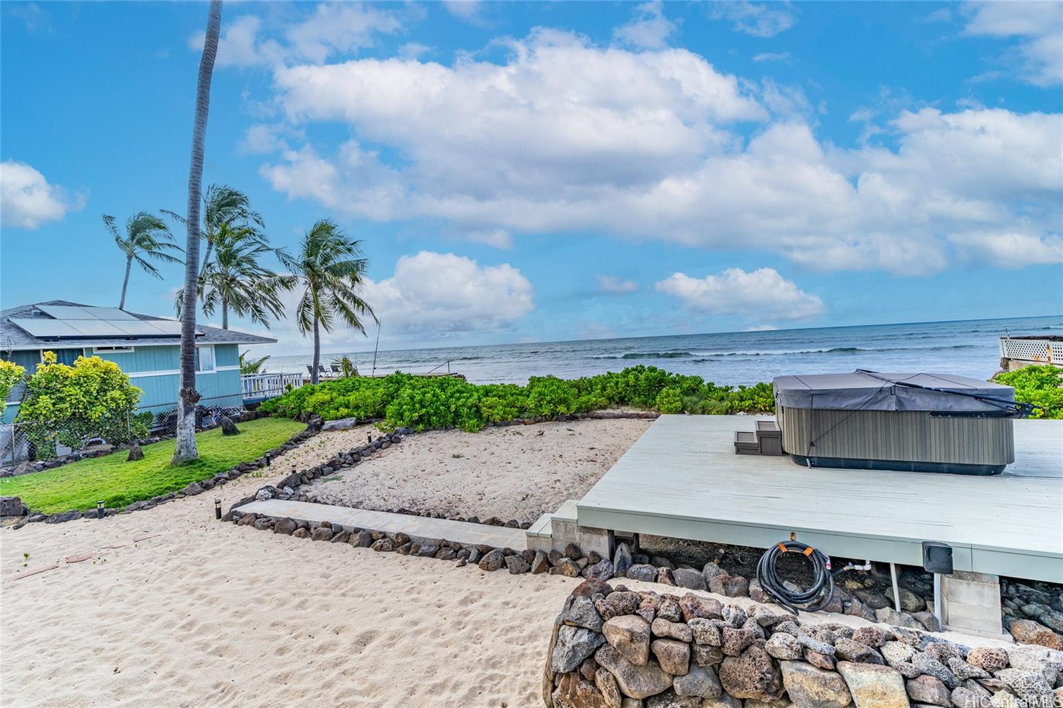Ewa Beach, HI 96706
$2,795,000
Property Type
Single Family
Beds
4
Baths
4
Parking
5
Balcony
Yes
Basic Info
- MLS Number: 202403532
- HOA Fees:
- Maintenance Fees:
- Neighbourhood: EWA BEACH
- TMK: 1-9-1-28-1
- Annual Tax Amount: $10251.48/year
Property description
4766
20599.00
Hidden Beachfront Gem located at end of a cul-de-sac, enter through beautiful brass shared security gate along driveway into a secluded, tropical landscaped, oasis. Partial wrap around deck on the lower level lead to gated pool and space to entertain. Double glass etched entry doors open to a floor plan surrounded by windows allowing read more the natural light in, sliding doors leading to the exterior bring the outside in, in the center is a double sided fireplace (facing both living and dining room) adjacent to the large gourmet kitchen with granite counters, deep wooden cabinetry, canned lighting and open feeling! Bedroom and full bath on ground floor and wooden stairwell leading to another open family area with 2 w/ en suites and laundry room, then stairs to the Prime Bed/Bath retreat with separate balcony, walk in closet and fireplace. Throughout the home are both ceiling fans and split ac systems to help maintain temperature control. 44-Leased PV solar panels and solar water heater help with energy costs. The 1,284 sq foot garage for parking with 2 storage areas has endless possibilities and the open driveway leading to the garage can accommodate guest parking!
Construction Materials: Above Ground,Double Wall,Wood Frame
Flooring: Ceramic Tile,Hardwood,Marble/Granite
Inclusion
- AC Split
- Auto Garage Door Opener
- Blinds
- Ceiling Fan
- Chandelier
- Dishwasher
- Disposal
- Drapes
- Dryer
- Fireplace
- Lawn Sprinkler
- Photovoltaic – Leased
- Refrigerator
- Security System
- Smoke Detector
- Solar Heater
Ewa Beach, HI 96706
Mortgage Calculator
$6491 per month
| Architectural Style: | CPR,Detach Single Family |
| Flood Zone: | Zone D |
| Land Tenure: | FS - Fee Simple |
| Major Area: | Ewaplain |
| Market Status: | Active |
| Unit Features: | N/A |
| Unit View: | City,Coastline,Diamond Head,Garden,Ocean,Sunrise |
| Amenities: | Bedroom on 1st Floor,Entry,Full Bath on 1st Floor,Landscaped,Patio/Deck,Storage,Wall/Fence,Workshop |
| Association Community Name: | N/A |
| Easements: | Electric,Sewer |
| Internet Automated Valuation: | 1 |
| Latitude: | 21.3123894 |
| Longitude: | -158.0100917 |
| Listing Service: | Full Service |
| Lot Features: | Clear |
| Lot Size Area: | 20599.00 |
| MLS Area Major: | Ewaplain |
| Parking Features: | 3 Car+,Driveway,Garage |
| Permit Address Internet: | N/A |
| Pool Features: | Above Ground,In Ground,Spa/HotTub,Pool on Property |
| Property Condition: | Above Average |
| Property Sub Type: | Single Family |
| SQFT Garage Carport: | 1284 |
| SQFT Roofed Living: | 4190 |
| Stories Type: | Two |
| Topography: | Level |
| Utilities: | Cable,Connected,Internet,Public Water,Sewer Fee,Telephone,Water |
| View: | City,Coastline,Diamond Head,Garden,Ocean,Sunrise |
| YearBuilt: | 2008 |
Contact An Agent
1082329
