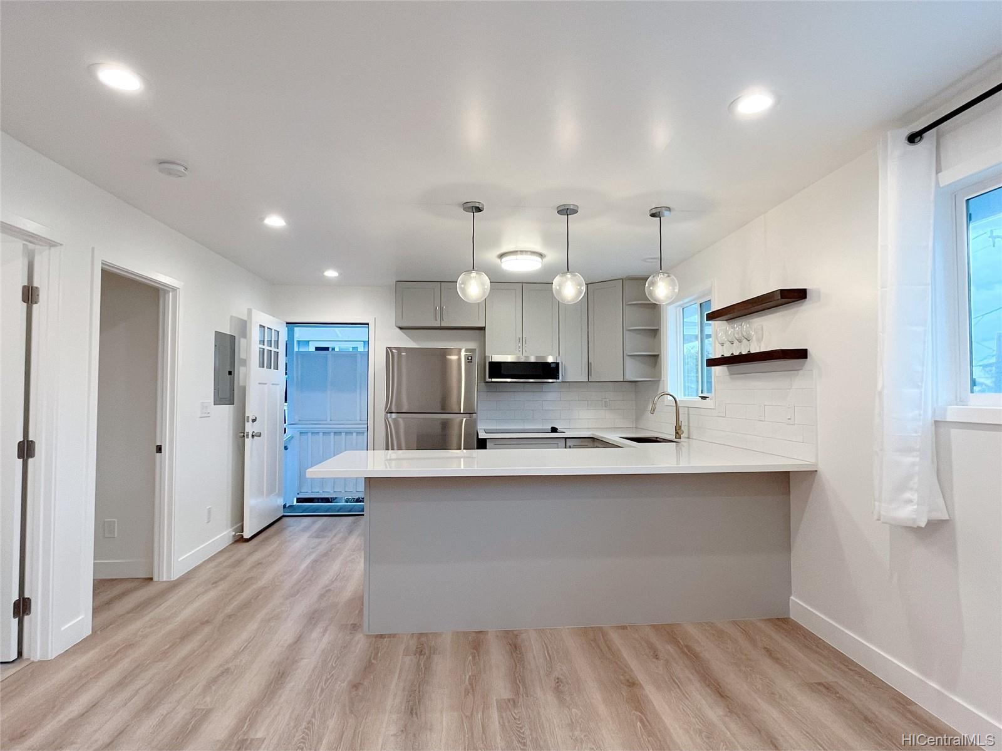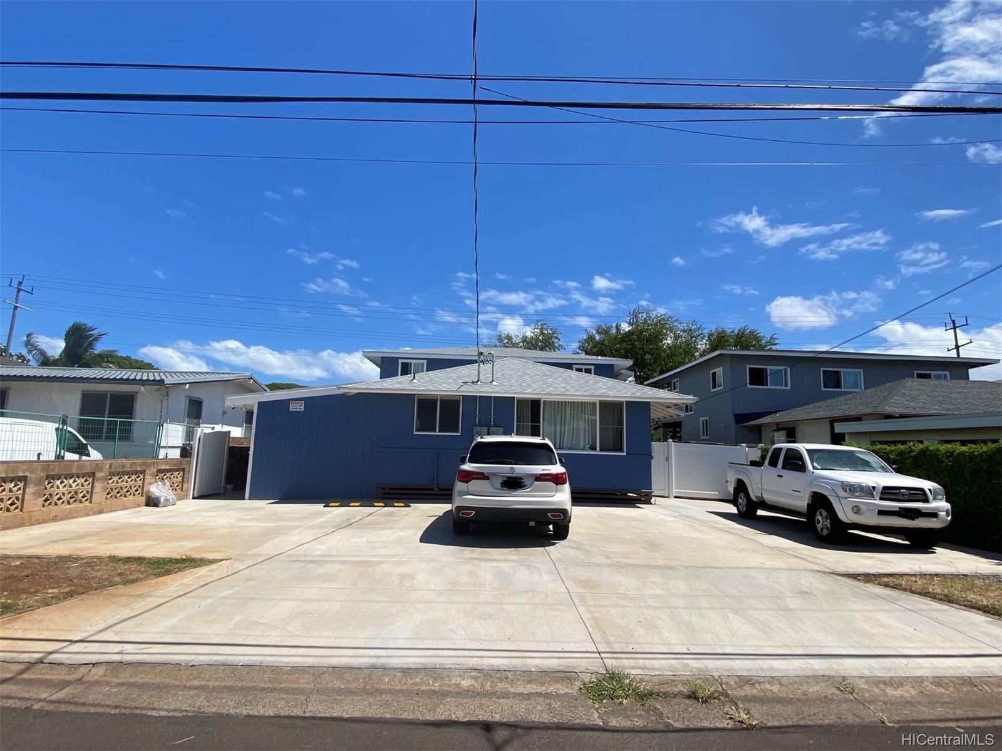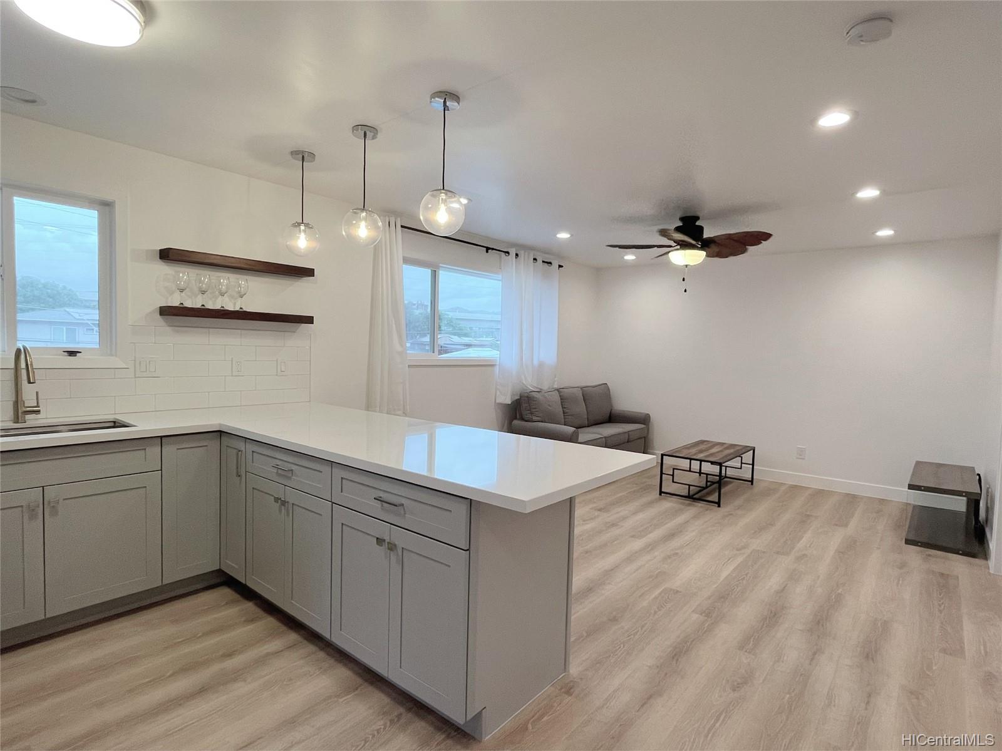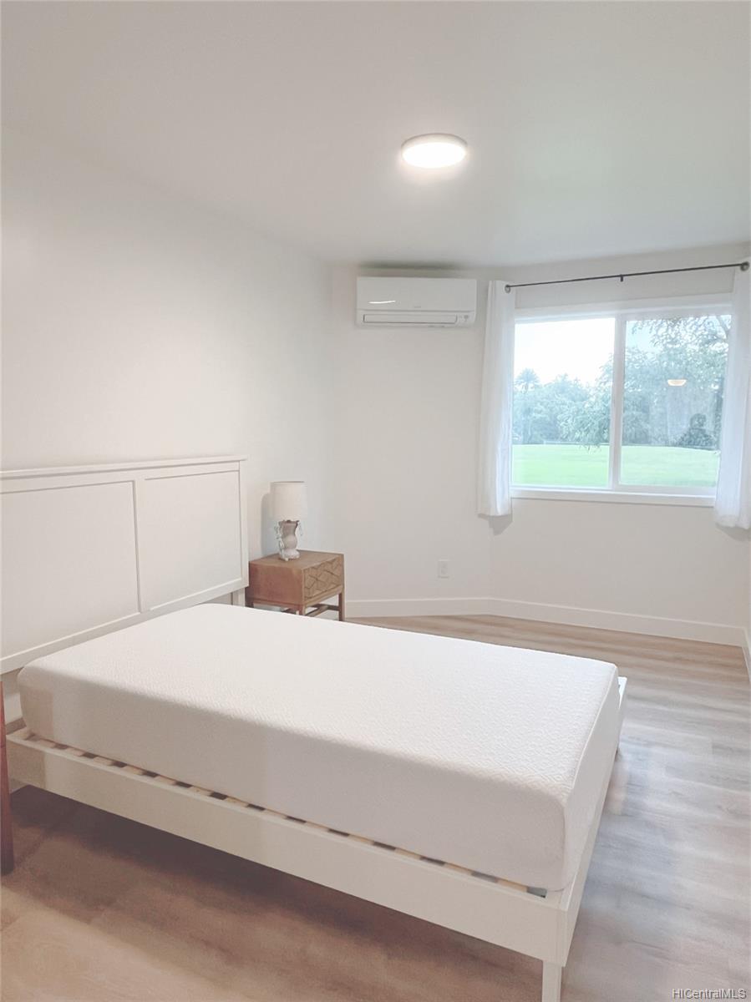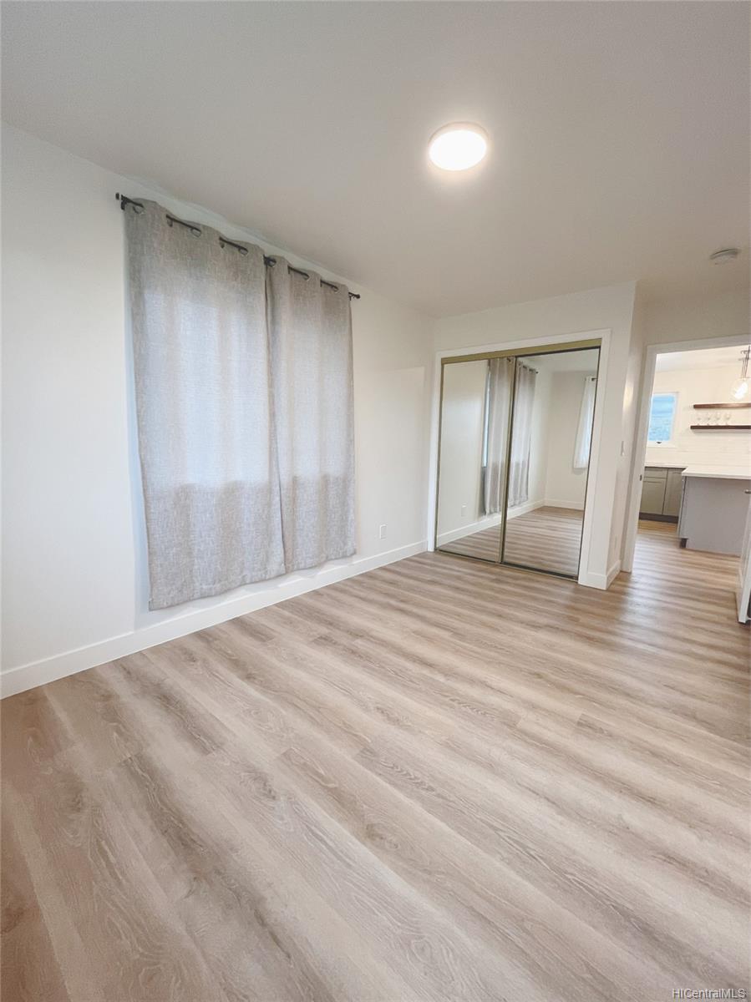98-231 Aiea Kai Place
Aiea, HI 96701
$1,560,000
Property Type
Single Family
Beds
8
Baths
8
Parking
6
Balcony
No
Basic Info
- MLS Number: 202202042
- HOA Fees:
- Maintenance Fees:
- Neighbourhood: AIEA AREA
- TMK: 1-9-8-15-16
- Annual Tax Amount: $2630.28/year
Property description
3428
5252.00
Move-in ready! This modern 8 bedrooms 8 bathrooms home has amazing design and well thought-out floor plan. Over 3000 sq ft living area with 2 kitchens and a wet bar, 4 separate entrances, plus a 418 sq ft covered patio. Original house was renovated in 2018, two story additions, second floor ADU, and patio read more were built in 2020. New roof was installed in 2020. It has 2 addresses and 2 electrical meters; 2 sets washer dryer and solar water heaters. Level lot with parking that accommodates 5-6 cars. Mitsubishi and Daikin split AC in all bedrooms, new additions and ADU features Silestone countertops and stainless steel appliances. Conveniently located close to Pearlridge Shopping Center and near freeway access. Perfect for extended family or as a rental income property!
Construction Materials: Above Ground,Double Wall,Single Wall,Wood Frame
Flooring: Vinyl
Inclusion
- AC Split
- AC Window Unit
- Ceiling Fan
- Dishwasher
- Disposal
- Dryer
- Microwave Hood
- Range Hood
- Range/Oven
- Refrigerator
- Smoke Detector
- Washer
- Water Heater
Aiea, HI 96701
Mortgage Calculator
$3623 per month
| Architectural Style: | Detach Single Family |
| Flood Zone: | Zone X |
| Land Tenure: | FS - Fee Simple |
| Major Area: | PearlCity |
| Market Status: | Sold |
| Unit Features: | N/A |
| Unit View: | None,Other |
| Amenities: | Patio/Deck,Wall/Fence |
| Association Community Name: | N/A |
| Easements: | None |
| Internet Automated Valuation: | N/A |
| Latitude: | 21.3798902 |
| Longitude: | -157.9411383 |
| Listing Service: | Limited Service |
| Lot Features: | Clear |
| Lot Size Area: | 5252.00 |
| MLS Area Major: | PearlCity |
| Parking Features: | 3 Car+,Driveway |
| Permit Address Internet: | 1 |
| Pool Features: | None |
| Property Condition: | Above Average,Excellent |
| Property Sub Type: | Single Family |
| SQFT Garage Carport: | N/A |
| SQFT Roofed Living: | 3012 |
| Stories Type: | Two |
| Topography: | Level |
| Utilities: | Cable,Connected,Overhead Electricity,Public Water |
| View: | None,Other |
| YearBuilt: | 1958 |
Contact An Agent
669383
