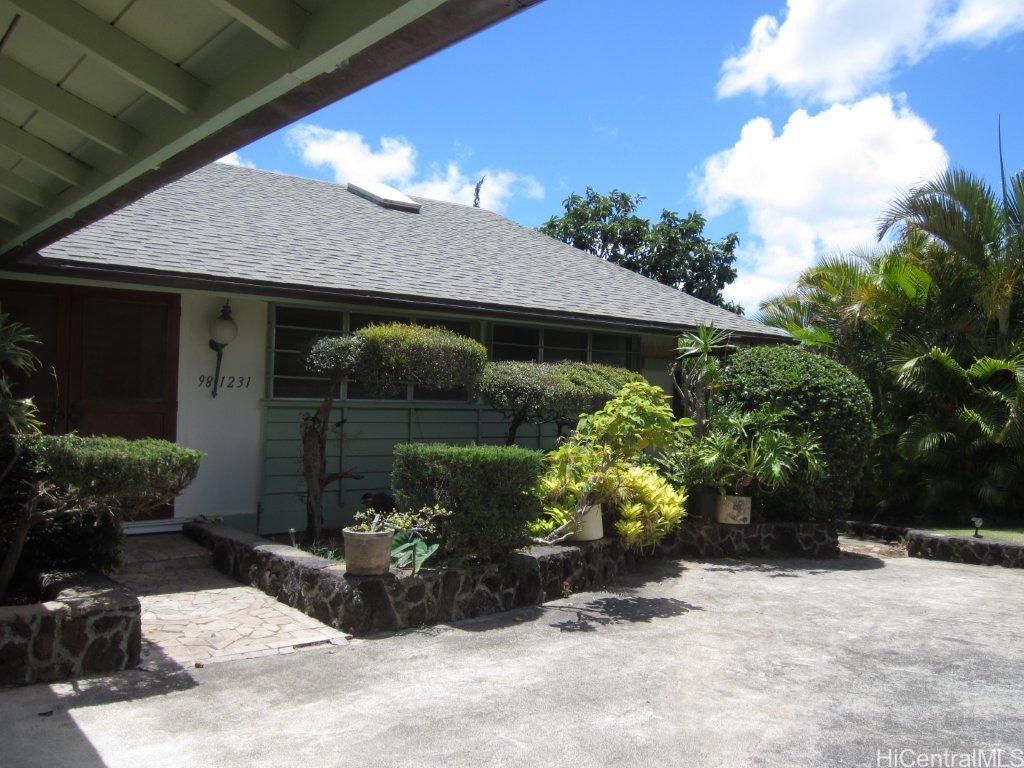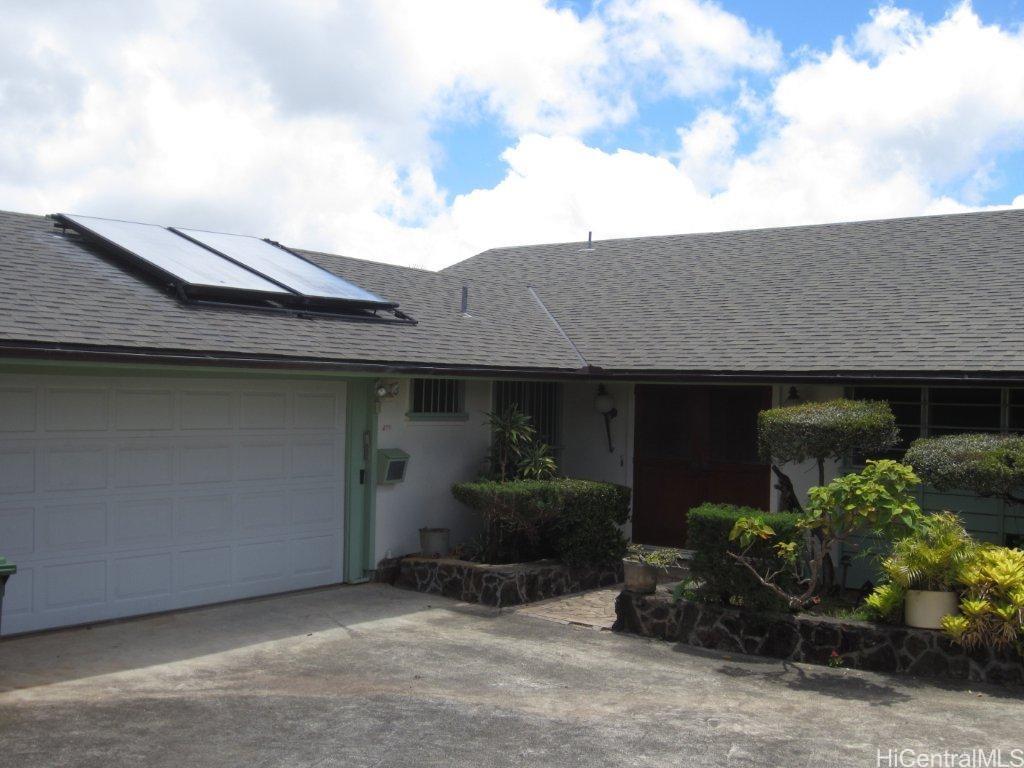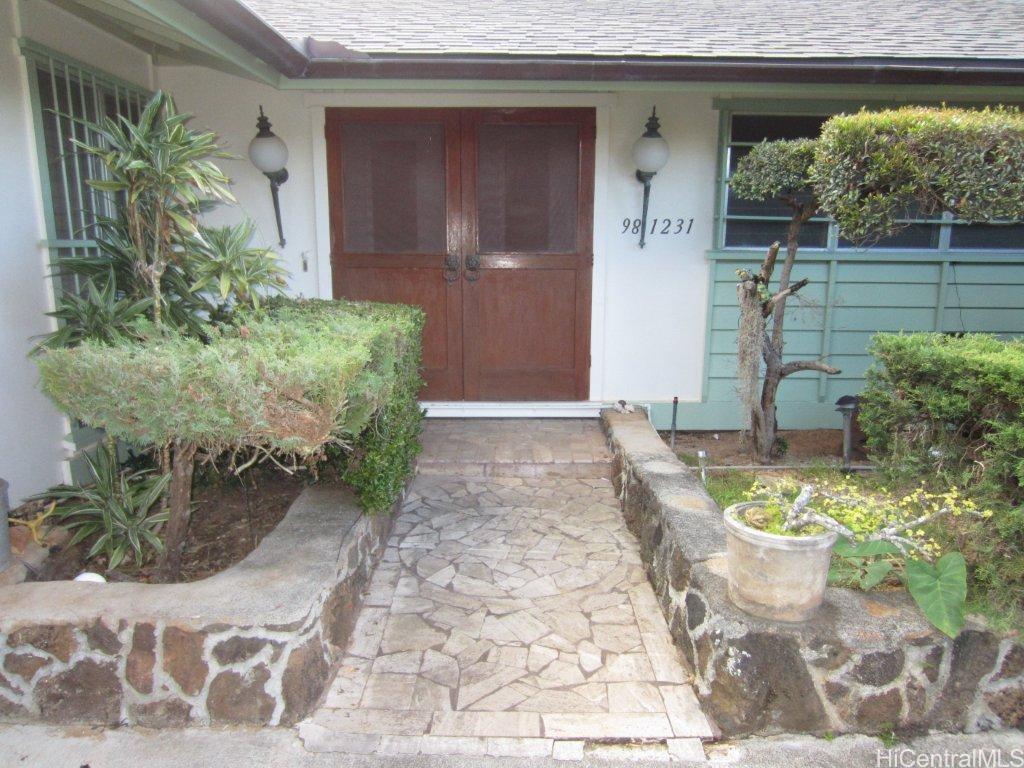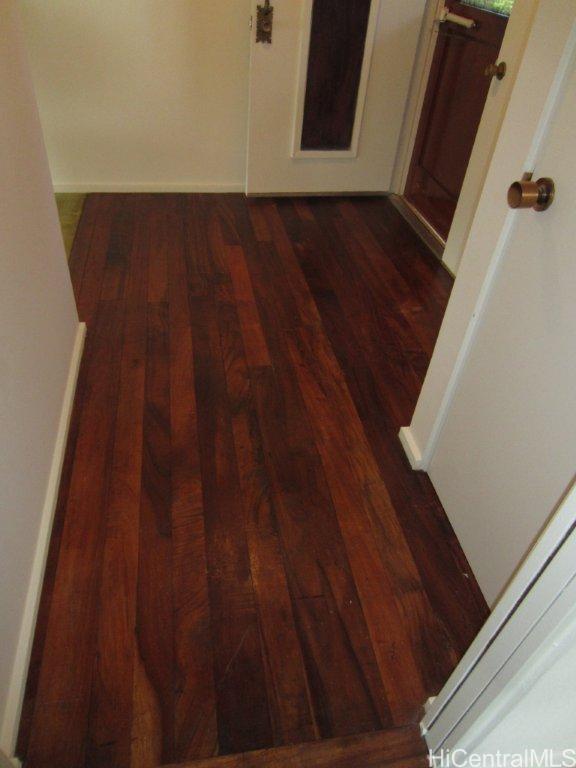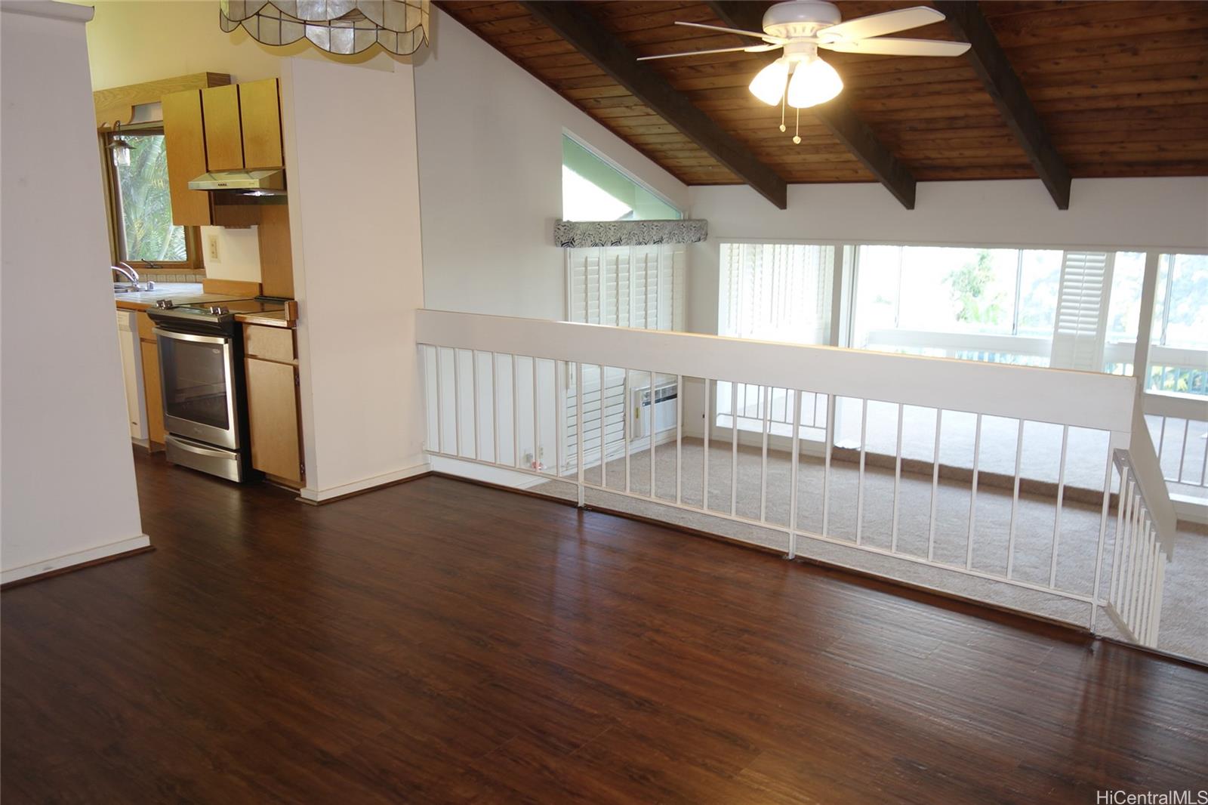98-1231 Kaonohi Street
Aiea, HI 96701
$1,510,000
Property Type
Single Family
Beds
3
Baths
2
1
Parking
4
Balcony
Yes
Basic Info
- MLS Number: 202313419
- HOA Fees:
- Maintenance Fees:
- Neighbourhood: PEARLRIDGE
- TMK: 1-9-8-43-38
- Annual Tax Amount: $5124.00/year
Property description
3348
10086.00
Property sold prior to listing. Beautiful home on the rim/perimeter overlooking the valley and out to the ocean and Pearl Harbor. The views from this home are impressive! Perfect location! Lots of extra living rooms - one off the kitchen, one off the living room, one off the Primary Bedroom. Skylight in bathroom. read more Mirrored Closet Doors. Vaulted Ceilings, Split Level. 2188 sq ft living area. Popular Desirable Model. 864 sq ft unfinished basement with plumbing and windows which look out to the landscaped back yard, not included in living area sq footage. Original owner! first time available! Pearl Ridge Estates is one of the most desirable neighborhoods on the Leeward side! Very few homes come available. property SOLD prior to listing.
Construction Materials: Above Ground,Double Wall,Slab,Wood Frame
Flooring: Vinyl,W/W Carpet
Inclusion
- Auto Garage Door Opener
- Blinds
- Ceiling Fan
- Dishwasher
- Disposal
- Dryer
- Microwave
- Range Hood
- Range/Oven
- Refrigerator
- Smoke Detector
- Washer
- Water Heater
Aiea, HI 96701
Mortgage Calculator
$3507 per month
| Architectural Style: | Detach Single Family |
| Flood Zone: | Zone D |
| Land Tenure: | FS - Fee Simple |
| Major Area: | PearlCity |
| Market Status: | Sold |
| Unit Features: | N/A |
| Unit View: | City,Coastline,Garden,Mountain,Ocean,Other,Sunset |
| Amenities: | Entry,Landscaped |
| Association Community Name: | N/A |
| Easements: | Electric,Sewer |
| Internet Automated Valuation: | 1 |
| Latitude: | 21.3976034 |
| Longitude: | -157.9185262 |
| Listing Service: | Full Service |
| Lot Features: | Rim Lot |
| Lot Size Area: | 10086.00 |
| MLS Area Major: | PearlCity |
| Parking Features: | 3 Car+,Driveway,Garage,Street |
| Permit Address Internet: | 1 |
| Pool Features: | None |
| Property Condition: | Above Average |
| Property Sub Type: | Single Family |
| SQFT Garage Carport: | 396 |
| SQFT Roofed Living: | 2188 |
| Stories Type: | Basement,Split Level |
| Topography: | Down Slope |
| Utilities: | Cable,Connected,Gas,Internet,Public Water,Sewer Fee,Telephone,Underground Electricity,Water |
| View: | City,Coastline,Garden,Mountain,Ocean,Other,Sunset |
| YearBuilt: | 1973 |
Contact An Agent
917212
