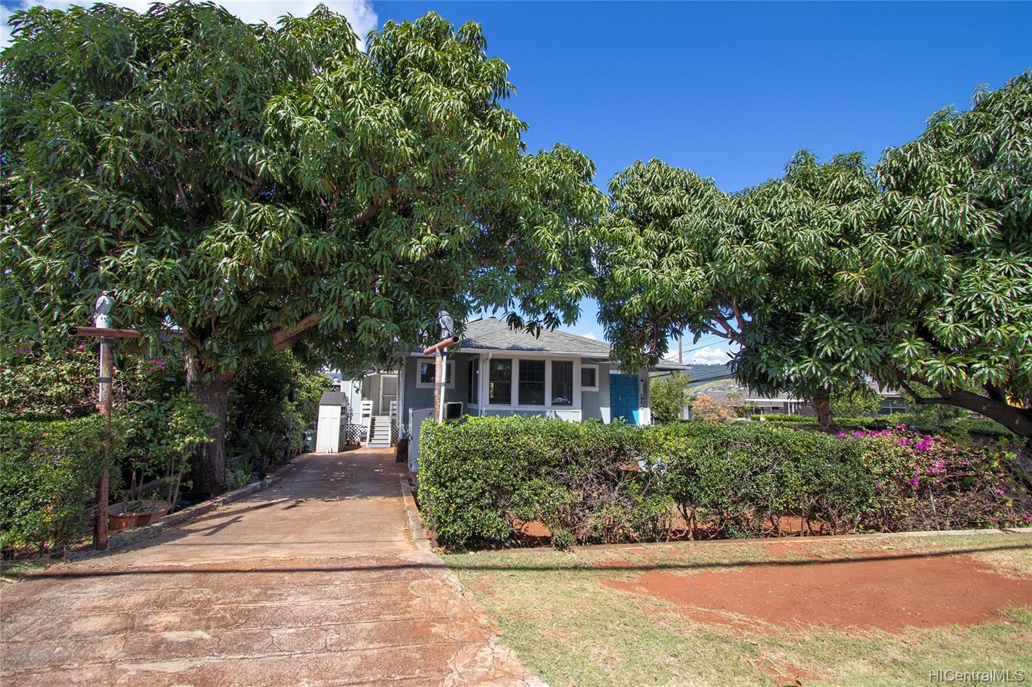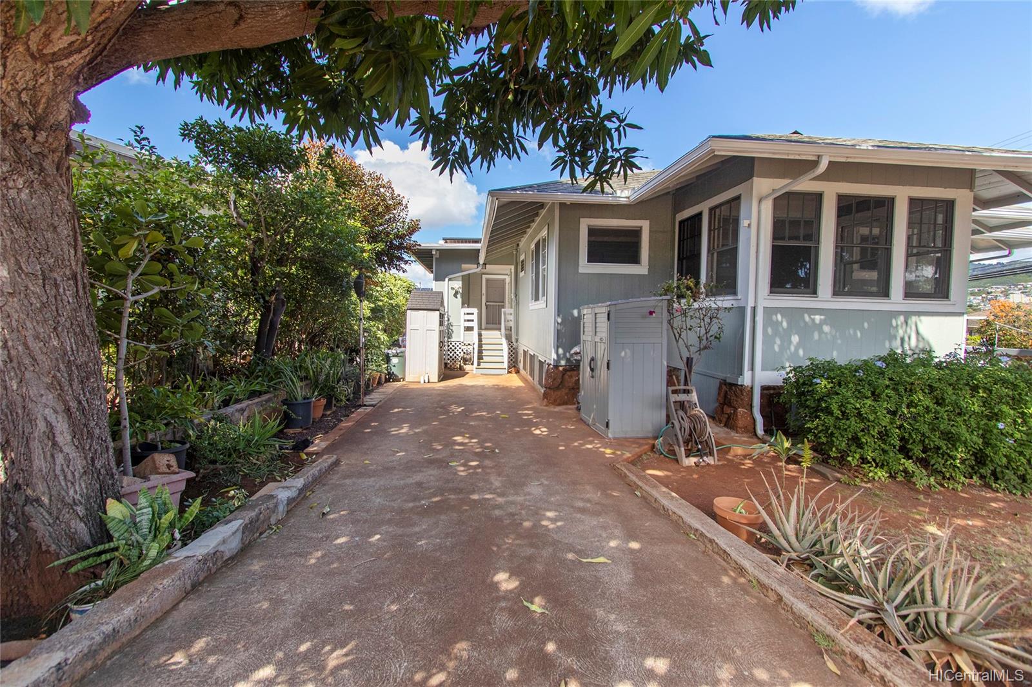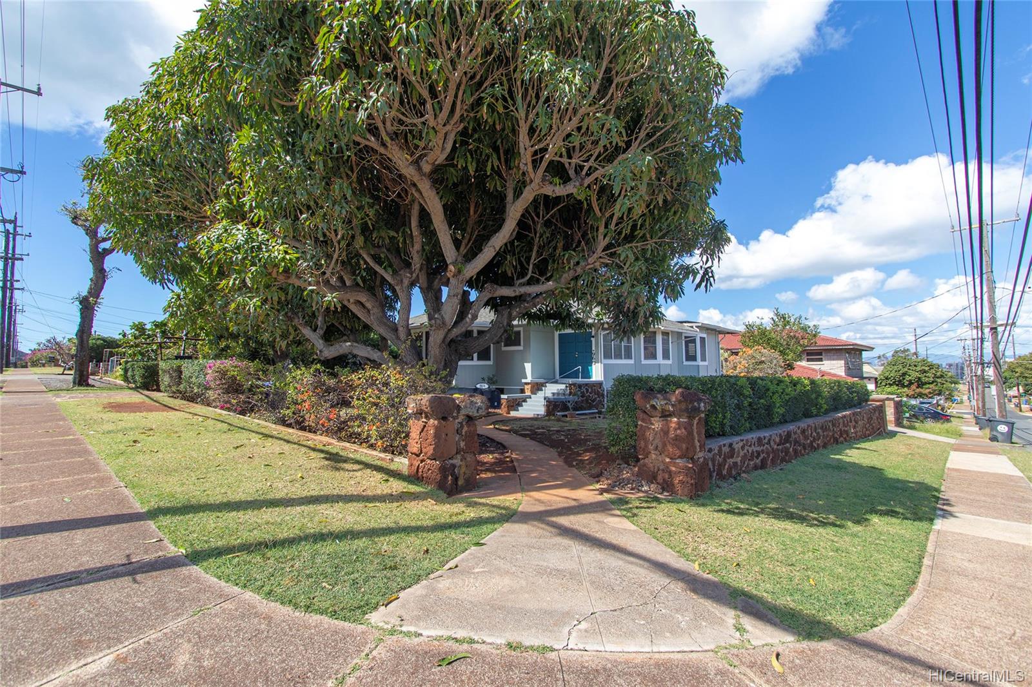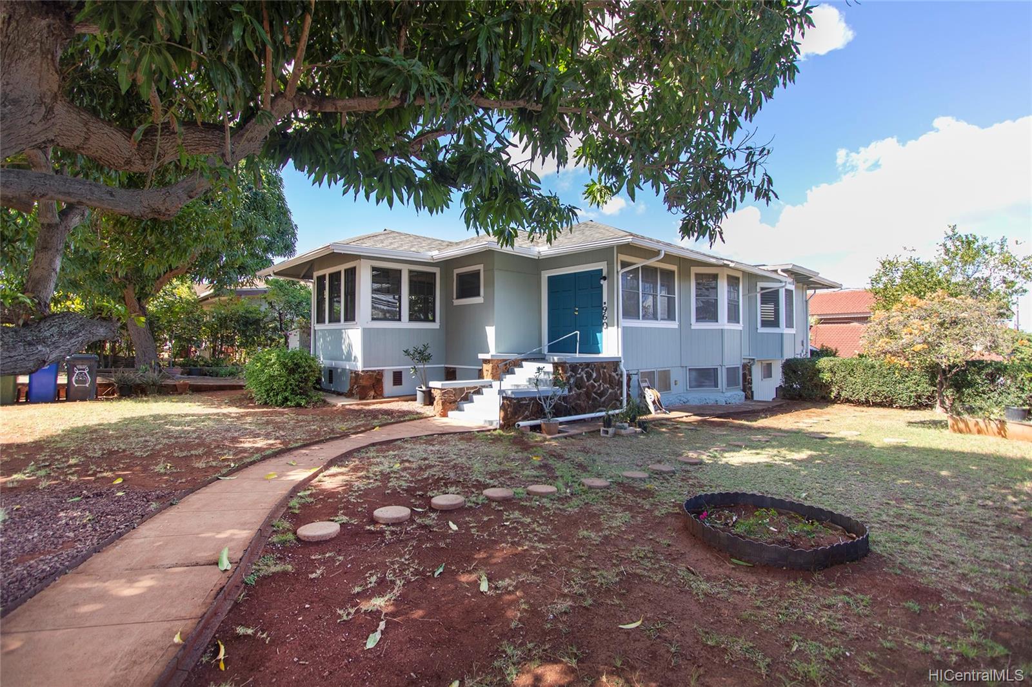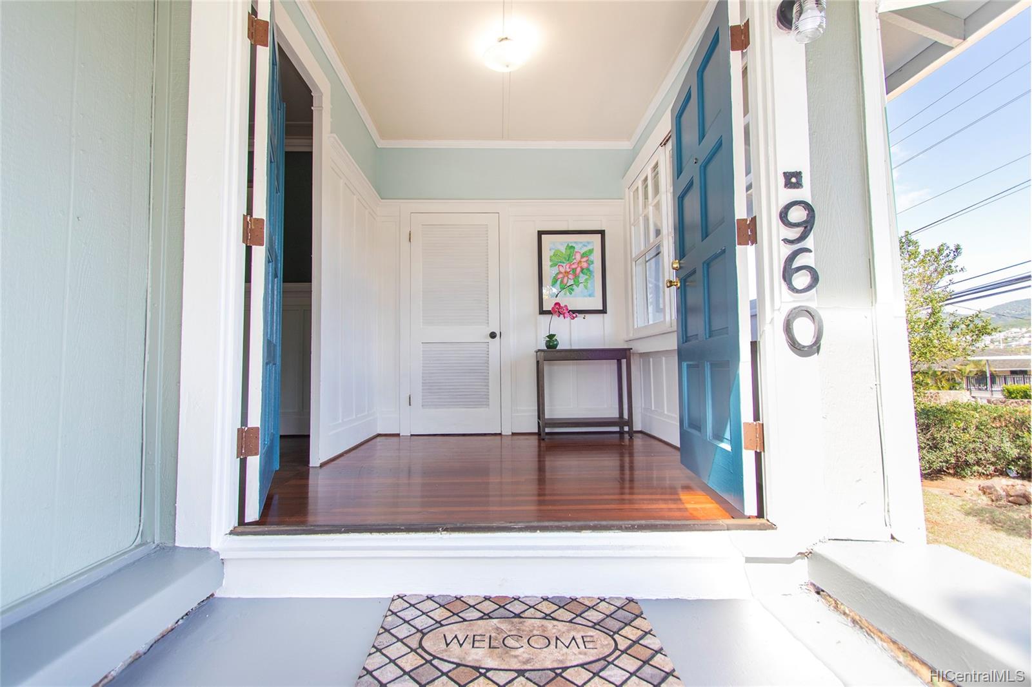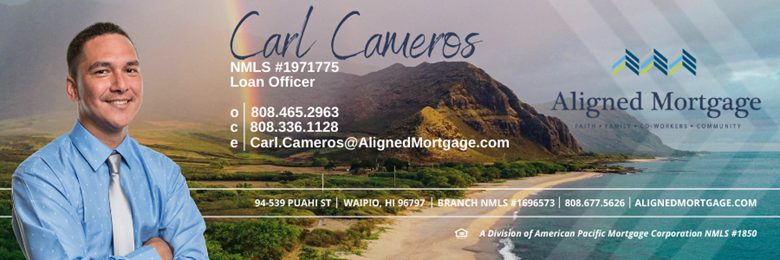960 11th Avenue
Honolulu, HI 96816
$1,198,000
Property Type
Single Family
Beds
5
Baths
3
Parking
4
Balcony
No
Basic Info
- MLS Number: 202003952
- HOA Fees:
- Maintenance Fees:
- Neighbourhood: KAIMUKI
- TMK: 1-3-2-18-12
- Annual Tax Amount: $3264.00/year
Property description
3718
7500.00
Consider the charm of yesteryear in this classic Kamaaina home located in the heart of Kaimuki! Crown moulding, chair rails, hard wood floors, bay windows, & high ceilings are integral to this adorable home's character. Nestled under a large mango tree, this spacious home has multi family possibilities with a 3 bed/2 bath upstairs read more and a 2 bed/1 bath down stairs. Loc’d on a level, corner lot w/ 2 separate driveways, entrances, & parking areas. Well maintained home includes fresh paint, vinyl plank flooring, copper plumbing, updated electrical panels, & 36 owned PV panels. Within minutes to free way access, cafes, shops, restaurants, schools, Kahala Mall, & all that Waialae Ave. has to offer. THIS HOME IS OWNER OCCUPIED. PLEASE DO NOT TRESPASS OR ENTER THE PROPERTY WITHOUT YOUR AGENT.
Construction Materials: Above Ground,Wood Frame
Flooring: Ceramic Tile,Vinyl,W/W Carpet
Inclusion
- AC Split
- Book Shelves
- Cable TV
- Dishwasher
- Dryer
- Photovoltaic - Owned
- Range/Oven
- Refrigerator
- Washer
Honolulu, HI 96816
Mortgage Calculator
$2782 per month
| Architectural Style: | Detach Single Family,Multiple Dwellings |
| Flood Zone: | Zone X |
| Land Tenure: | FS - Fee Simple |
| Major Area: | DiamondHd |
| Market Status: | Sold |
| Unit Features: | N/A |
| Unit View: | Mountain |
| Amenities: | Full Bath on 1st Floor,Patio/Deck,Storage |
| Association Community Name: | N/A |
| Easements: | None |
| Internet Automated Valuation: | N/A |
| Latitude: | 21.2800394 |
| Longitude: | -157.802139 |
| Listing Service: | Full Service |
| Lot Features: | Clear |
| Lot Size Area: | 7500.00 |
| MLS Area Major: | DiamondHd |
| Parking Features: | 3 Car+,Driveway,Street |
| Permit Address Internet: | 1 |
| Pool Features: | None |
| Property Condition: | Above Average |
| Property Sub Type: | Single Family |
| SQFT Garage Carport: | N/A |
| SQFT Roofed Living: | 3103 |
| Stories Type: | Basement,One |
| Topography: | Level |
| Utilities: | Connected,Public Water,Sewer Fee |
| View: | Mountain |
| YearBuilt: | 1917 |
568680
