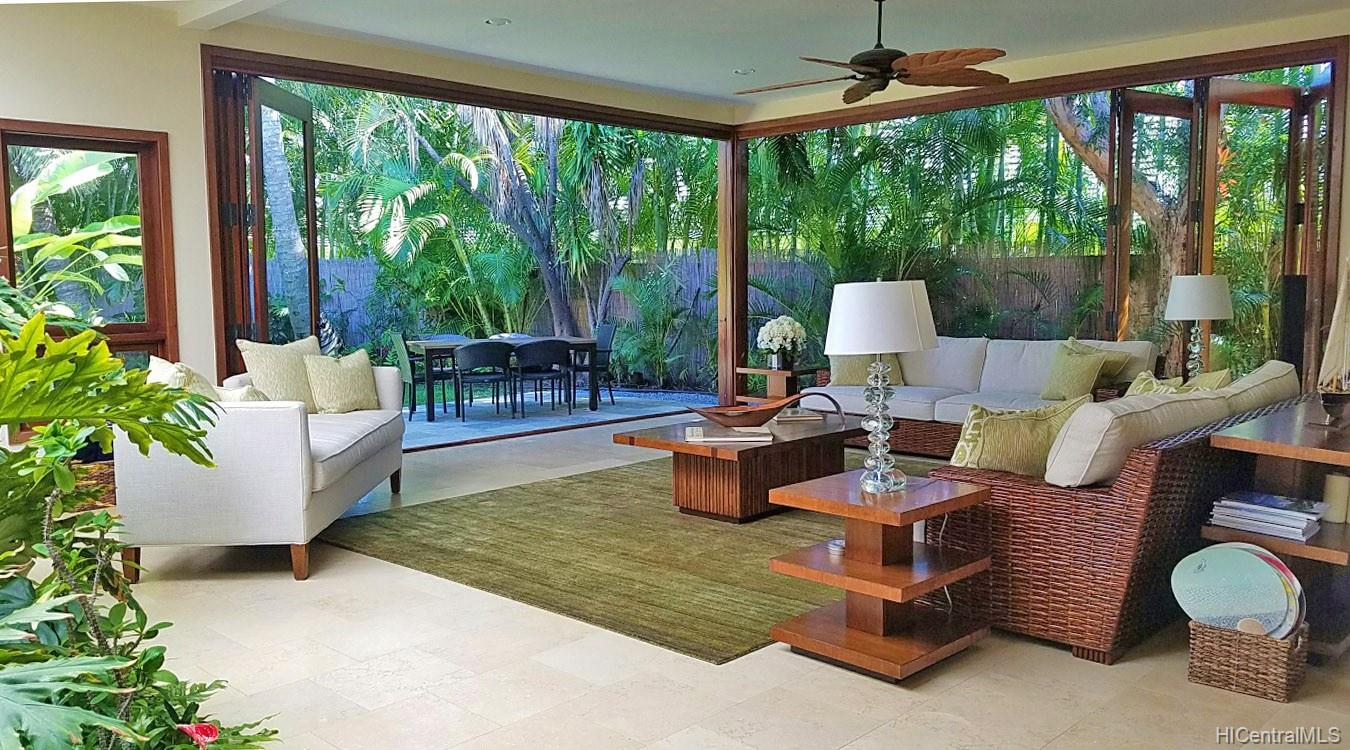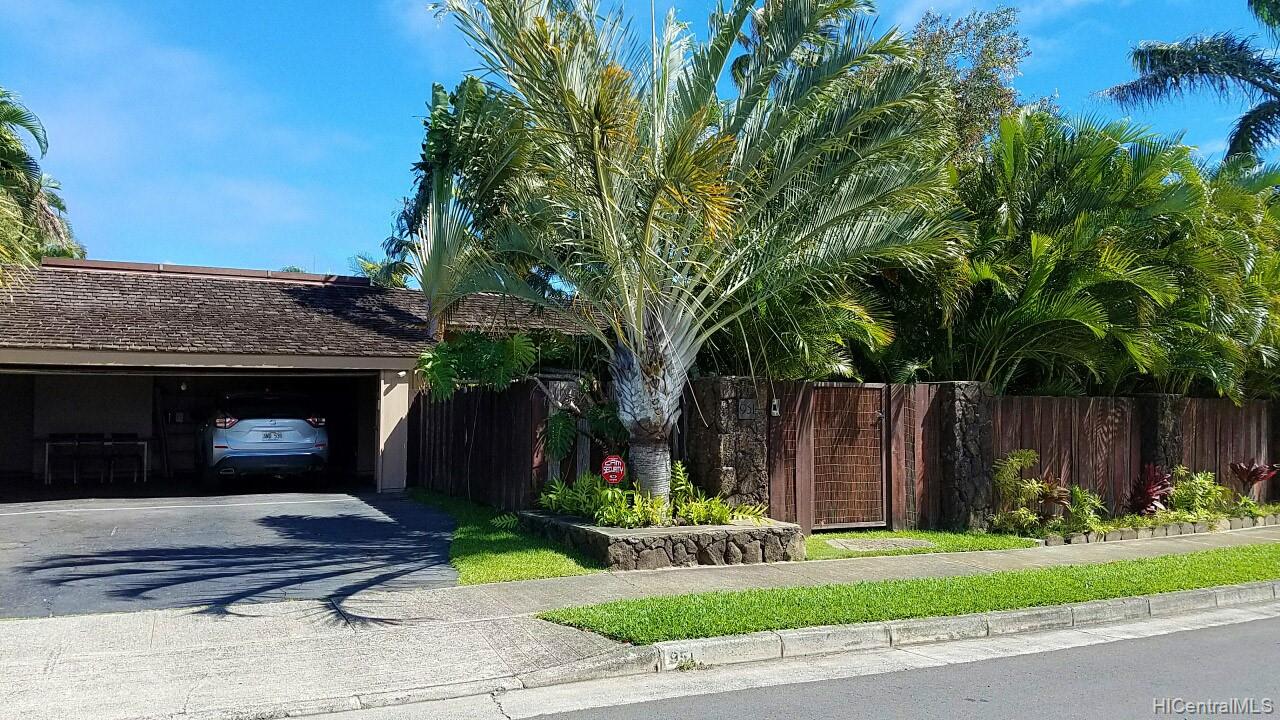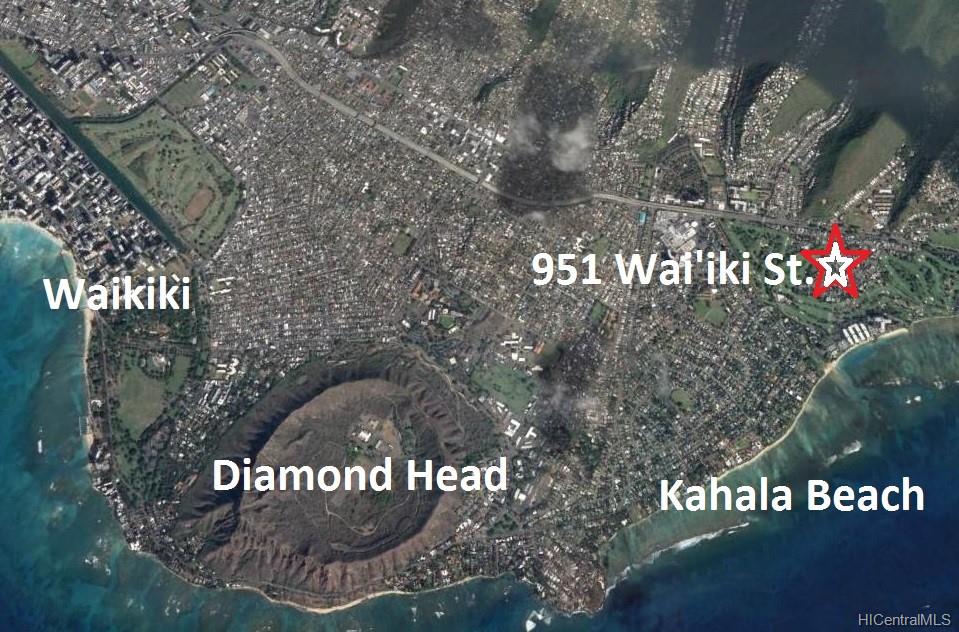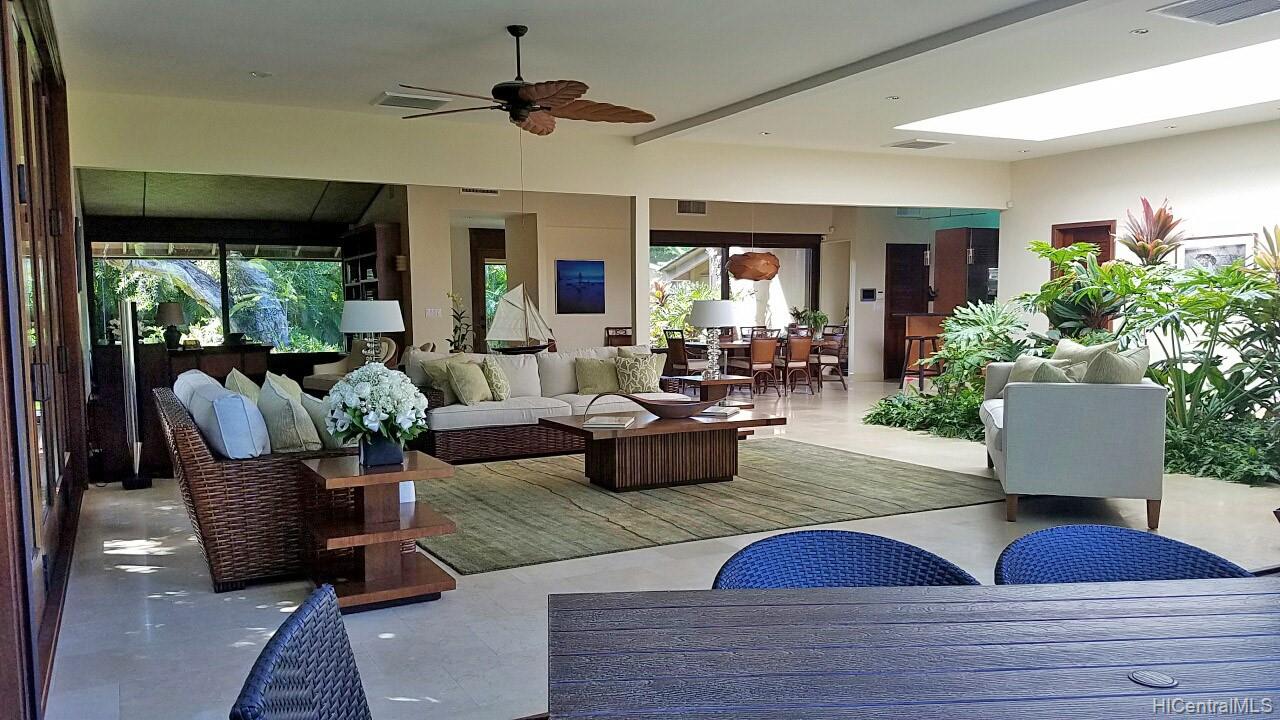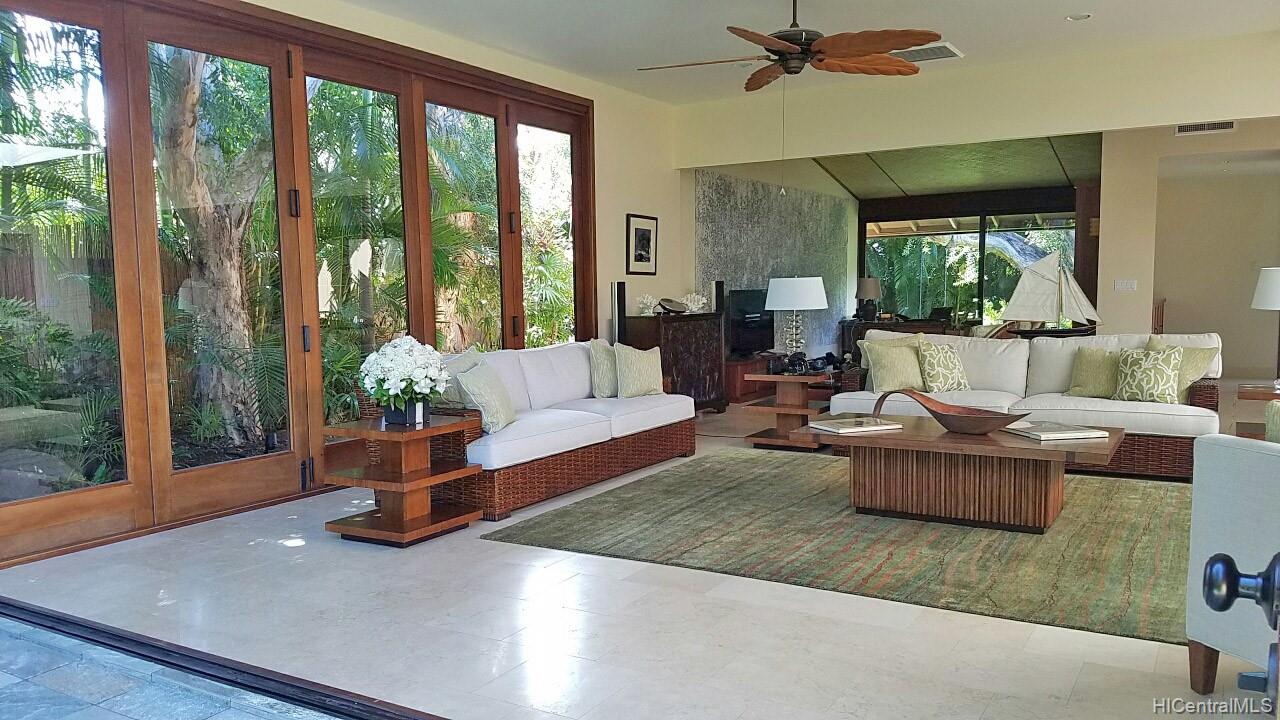951 Waiiki Street
Honolulu, HI 96821
$2,900,000
Property Type
Single Family
Beds
3
Baths
3
Parking
2
Balcony
Yes
Basic Info
- MLS Number: 202009105
- HOA Fees:
- Maintenance Fees:
- Neighbourhood: WAIALAE G/C
- TMK: 1-3-5-43-55
- Annual Tax Amount: $18000.00/year
Property description
3267
11105.00
Turnkey executive residence in one of East Honolulu’s most sought after neighborhoods, Waialae Golf Course, an enclave of high-end custom homes that wraps around Waialae Country Club and Golf Course, home of the Sony Open. Discreetly tucked away behind lush tropical landscaping and privacy fence, you’ll find a beautifully designed space featuring an open, read more single-level, indoor outdoor floorplan. Spacious backyard, lanai and refreshing pool is the perfect place for formal dinner parties or casual BBQ’s. Convenient location just minutes to Kahala Mall, Whole Foods, Diamond Head and Waikiki for world-class shopping and dining. Offered fully-furnished, perfect for a vacation home! Truly, one of Honolulu’s best in elegant island living!
Construction Materials: Above Ground,Double Wall
Flooring: Marble/Granite,W/W Carpet
Inclusion
- AC Central
- Auto Garage Door Opener
- Convection Oven
- Dishwasher
- Disposal
- Drapes
- Dryer
- Intercom
- Lawn Sprinkler
- Microwave
- Refrigerator
- Washer
Honolulu, HI 96821
Mortgage Calculator
$6734 per month
| Architectural Style: | Detach Single Family |
| Flood Zone: | Zone AE |
| Land Tenure: | FS - Fee Simple |
| Major Area: | DiamondHd |
| Market Status: | Sold |
| Unit Features: | N/A |
| Unit View: | Garden,Mountain |
| Amenities: | Bedroom on 1st Floor,Full Bath on 1st Floor,Landscaped,Patio/Deck |
| Association Community Name: | N/A |
| Easements: | None |
| Internet Automated Valuation: | N/A |
| Latitude: | 21.2750603 |
| Longitude: | -157.7759656 |
| Listing Service: | Full Service |
| Lot Features: | Clear |
| Lot Size Area: | 11105.00 |
| MLS Area Major: | DiamondHd |
| Parking Features: | 2 Car |
| Permit Address Internet: | 1 |
| Pool Features: | In Ground |
| Property Condition: | Above Average |
| Property Sub Type: | Single Family |
| SQFT Garage Carport: | 482 |
| SQFT Roofed Living: | 3029 |
| Stories Type: | One |
| Topography: | Level |
| Utilities: | Cable,Public Water,Water |
| View: | Garden,Mountain |
| YearBuilt: | 1961 |
570922
