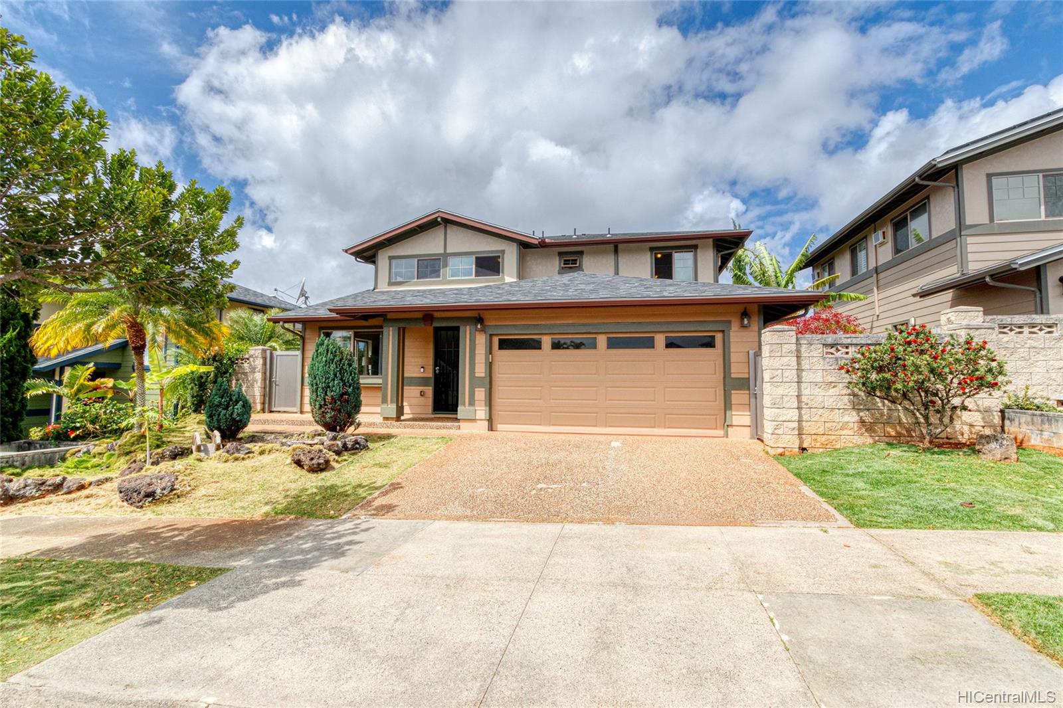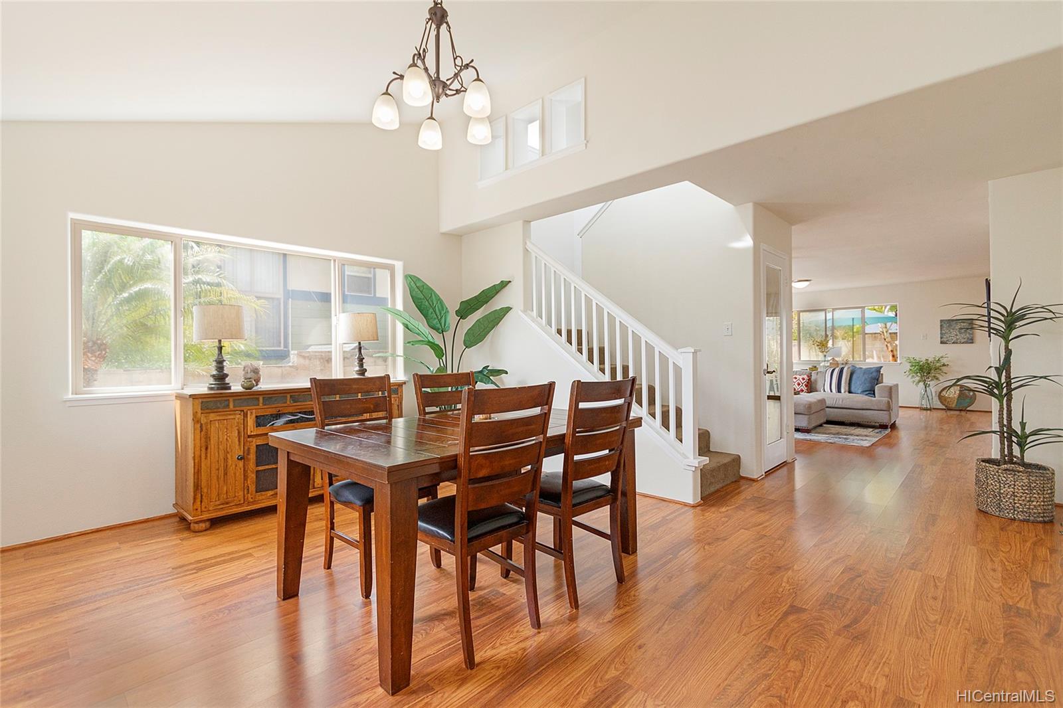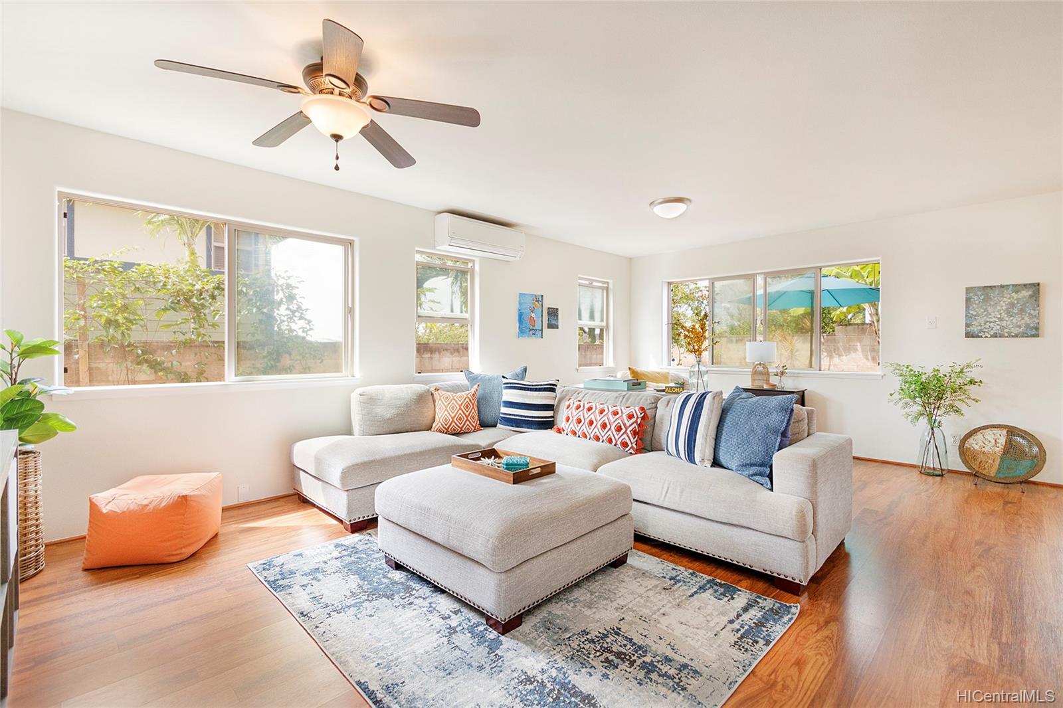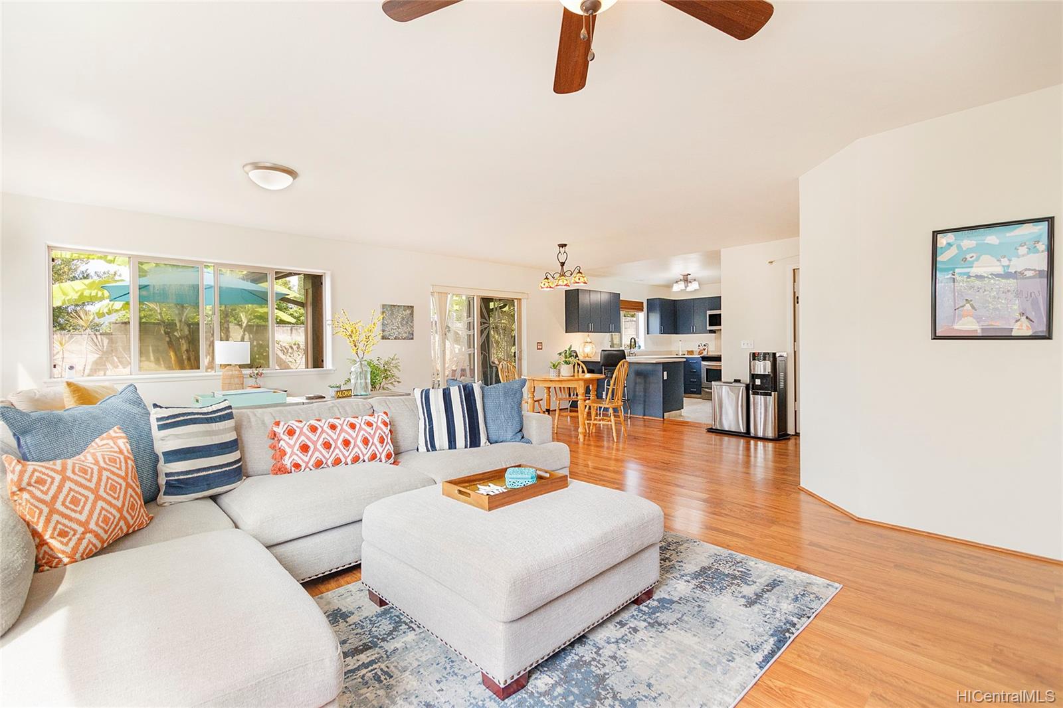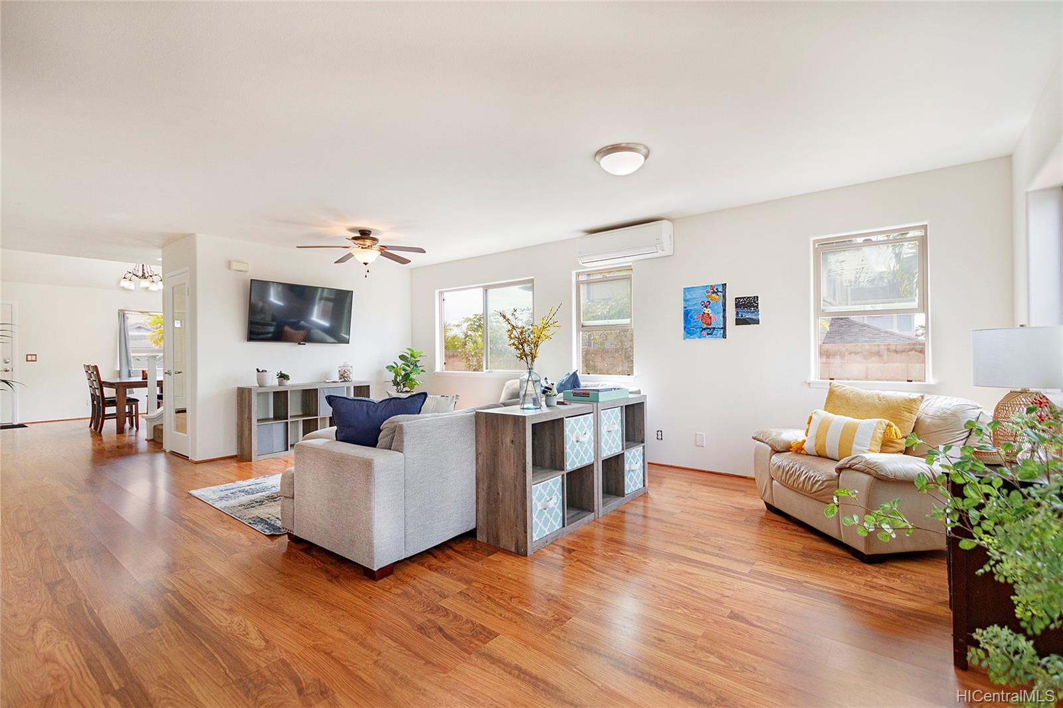95-1013 Moaula Street
Mililani, HI 96789
$1,295,000
Property Type
Single Family
Beds
4
Baths
3
Parking
3
Balcony
Yes
Basic Info
- MLS Number: 202206429
- HOA Fees: $42
- Maintenance Fees:
- Neighbourhood: MILILANI MAUKA
- TMK: 1-9-5-91-39
- Annual Tax Amount: $2958.96/year
Property description
2272
4400.00
NEW LISTING! See this breezy 4-bed/3-bath single-family home with more than 2,000 SF interior living space, located in coveted Mililani Mauka with mountain, sunrise, and sunset views and NO BACK Neighbor! A low-maintenance landscaped yard with assorted fruit trees, an outdoor space to lounge and entertain, and close to shopping, restaurants, and freeway access.
Enjoy read more the freshly painted interior, large dining room and family room with split AC, an open kitchen, eat-in breakfast bar, walk-in pantry, and accessible from the outdoor living space. There is also an upstairs area to lounge, study, or hang out for the children. Multipurpose first-level bedroom and full bath ideal for family, visitors or use as an office. The private upper level includes a primary bedroom with a full bath, two additional bedrooms, and one bath. All bedrooms have AC units, solar water panels, a new roof in 2020, a second refrigerator in the garage and the home is on a cul-de-sac. WOW!!!
Enjoy the best island lifestyle! Mililani Town offers multiple rec centers with pools, parks, playgrounds, a public library, theater, and lots of entertainment.
Construction Materials: Double Wall,Masonry/Stucco,Steel Frame
Flooring: Ceramic Tile,Vinyl,W/W Carpet
Inclusion
- AC Window Unit
- Auto Garage Door Opener
- Cable TV
- Ceiling Fan
- Dishwasher
- Disposal
- Dryer
- Microwave Hood
- Other
- Range/Oven
- Refrigerator
- Smoke Detector
- Solar Heater
- Washer
Mililani, HI 96789
Mortgage Calculator
$3007 per month
| Architectural Style: | Detach Single Family |
| Flood Zone: | Zone D |
| Land Tenure: | FS - Fee Simple |
| Major Area: | Central |
| Market Status: | Sold |
| Unit Features: | N/A |
| Unit View: | Mountain,Sunrise,Sunset |
| Amenities: | Bedroom on 1st Floor,Entry,Full Bath on 1st Floor,Patio/Deck,Wall/Fence |
| Association Community Name: | MTA |
| Easements: | None |
| Internet Automated Valuation: | N/A |
| Latitude: | 21.4752628 |
| Longitude: | -158.009628 |
| Listing Service: | Full Service |
| Lot Features: | Clear |
| Lot Size Area: | 4400.00 |
| MLS Area Major: | Central |
| Parking Features: | 3 Car+,Driveway,Garage,Street |
| Permit Address Internet: | 1 |
| Pool Features: | None |
| Property Condition: | Above Average |
| Property Sub Type: | Single Family |
| SQFT Garage Carport: | 420 |
| SQFT Roofed Living: | 2156 |
| Stories Type: | Two |
| Topography: | Level |
| Utilities: | Cable,Internet,Public Water,Telephone,Underground Electricity |
| View: | Mountain,Sunrise,Sunset |
| YearBuilt: | 2005 |
Contact An Agent
631656
