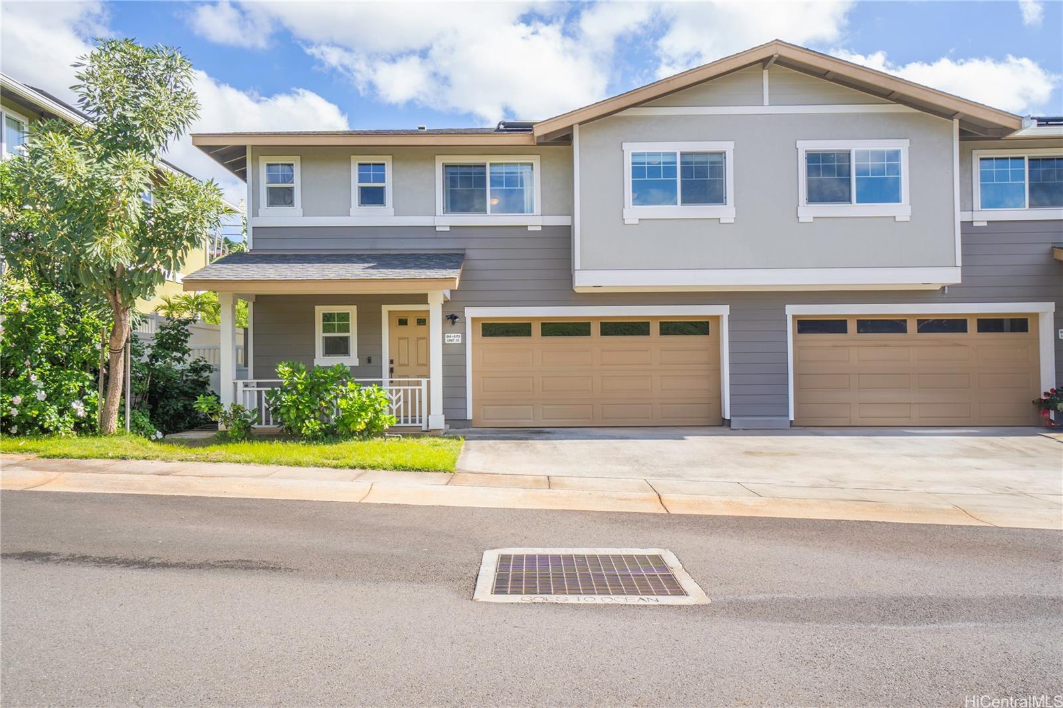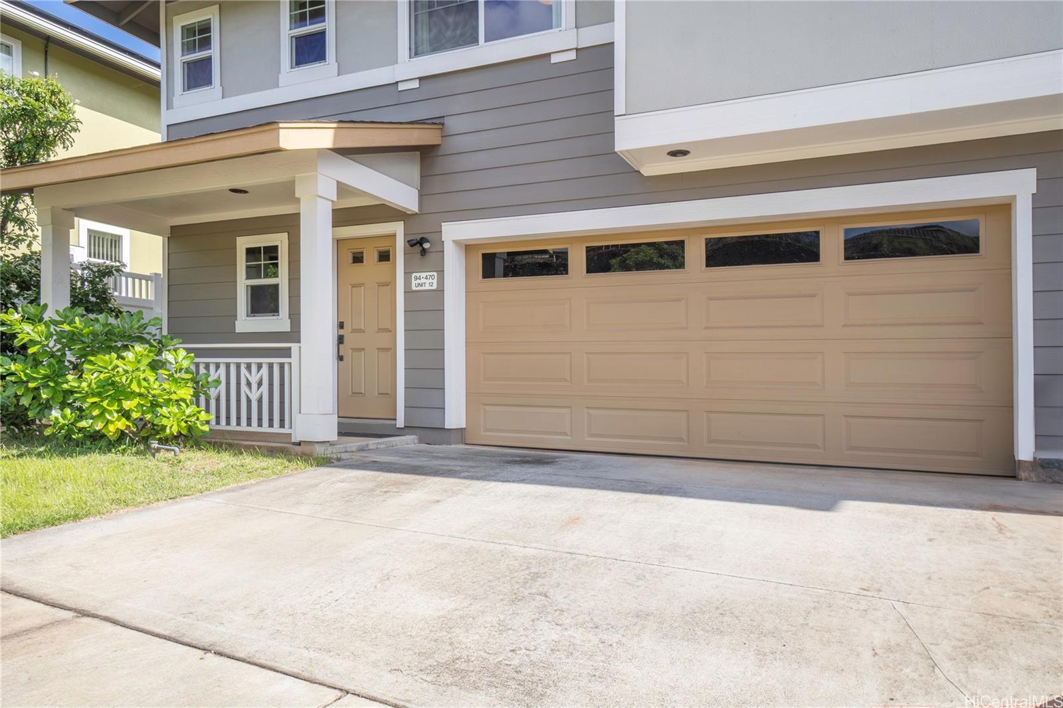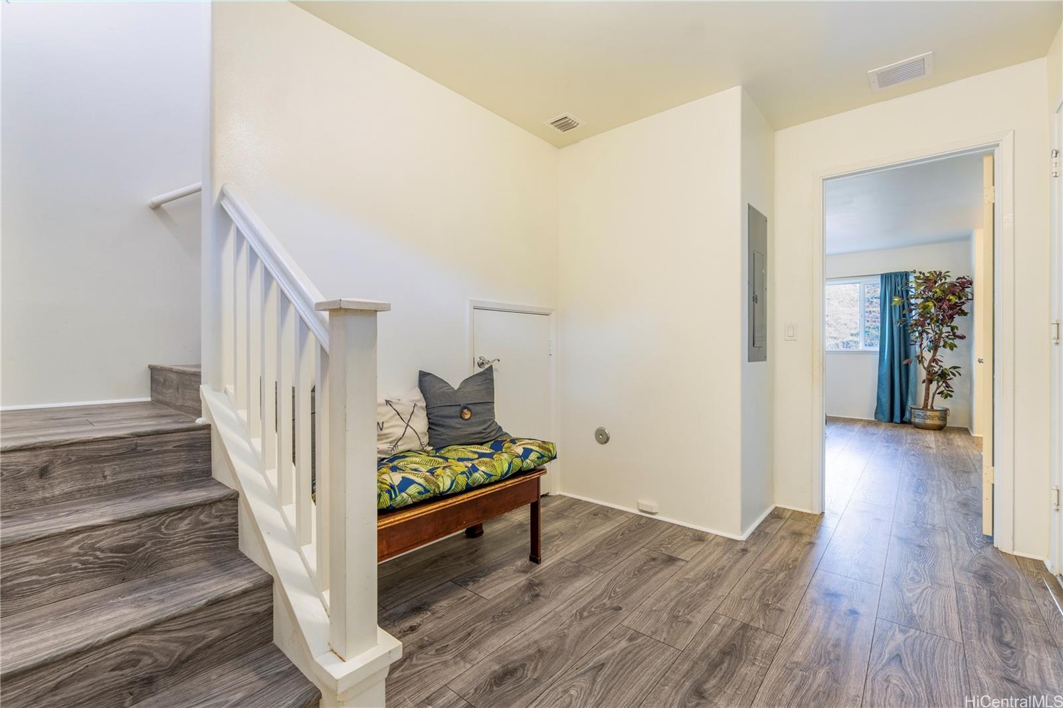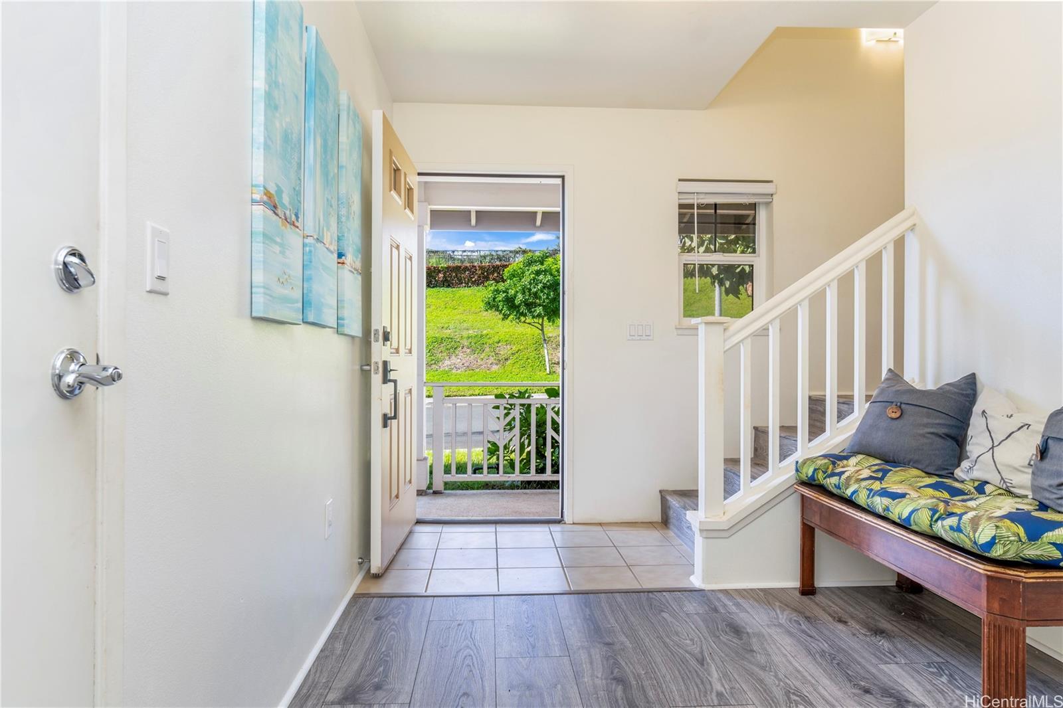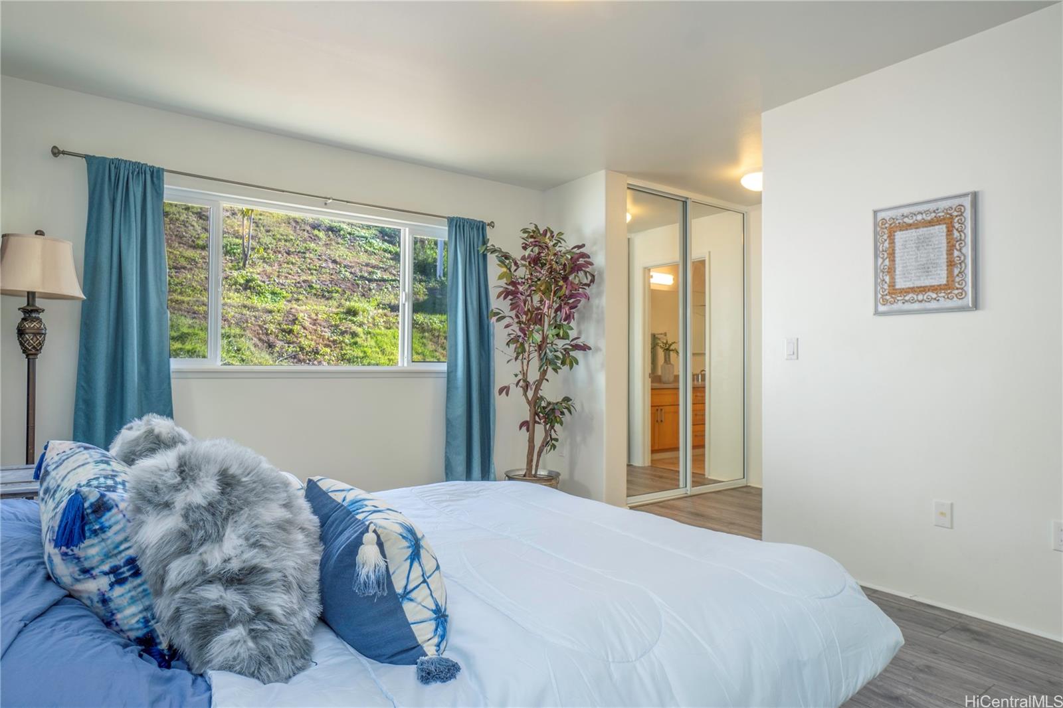94-470 Paiwa Street #12
Waipahu, HI 96797
$865,000
Property Type
Single Family
Beds
3
Baths
2
1
Parking
2
Balcony
Yes
Basic Info
- MLS Number: 202400260
- HOA Fees:
- Maintenance Fees: $366.00
- Neighbourhood: WAIPAHU ESTATES
- TMK: 1-9-4-96-149
- Annual Tax Amount: $2676.00/year
Property description
1528
4333.00
Welcome to Pu’uwai Place. This attached 3-bedroom, 2-1/2 bath home has a thoughtful layout with the primary bedroom featuring an ensuite bathroom conveniently located on the first floor. A spacious living area and open floor plan that includes the kitchen and additional bedrooms are situated on the second floor, creating a warm and inviting read more atmosphere.The hillside behind the home is a blank canvas awaiting your gardening expertise. Started with a dwarf avocado tree and mango tree. Parking is a breeze with a two-car garage and space for 2 additional cars in the driveway, plus an extra stall—total 5 parking spaces. The proximity to Waikele Shopping Center ensures easy access to shopping, dining, and entertainment, while quick freeway access adds to the convenience of your daily commute. One or more photos have been enhanced.
Construction Materials: Concrete,Wood Frame
Flooring: Vinyl
Inclusion
- AC Central
- Blinds
- Dishwasher
- Disposal
- Drapes
- Dryer
- Microwave Hood
- Range/Oven
- Refrigerator
- Washer
- Water Heater
Waipahu, HI 96797
Mortgage Calculator
$2009 per month
| Architectural Style: | Attached,CPR,Duplex |
| Flood Zone: | Zone D |
| Land Tenure: | FS - Fee Simple |
| Major Area: | Waipahu |
| Market Status: | Active |
| Unit Features: | N/A |
| Unit View: | None |
| Amenities: | N/A |
| Association Community Name: | N/A |
| Easements: | Electric,Other,Water |
| Internet Automated Valuation: | 1 |
| Latitude: | 21.3915719 |
| Longitude: | -158.0071078 |
| Listing Service: | Full Service |
| Lot Features: | Other |
| Lot Size Area: | 4333.00 |
| MLS Area Major: | Waipahu |
| Parking Features: | 3 Car+,Driveway,Garage |
| Permit Address Internet: | 1 |
| Pool Features: | None |
| Property Condition: | Above Average |
| Property Sub Type: | Single Family |
| SQFT Garage Carport: | 434 |
| SQFT Roofed Living: | 1468 |
| Stories Type: | Two |
| Topography: | Level,Up Slope |
| Utilities: | Cable,Public Water,Sewer Fee,Underground Electricity |
| View: | None |
| YearBuilt: | 2018 |
Contact An Agent
1073001
