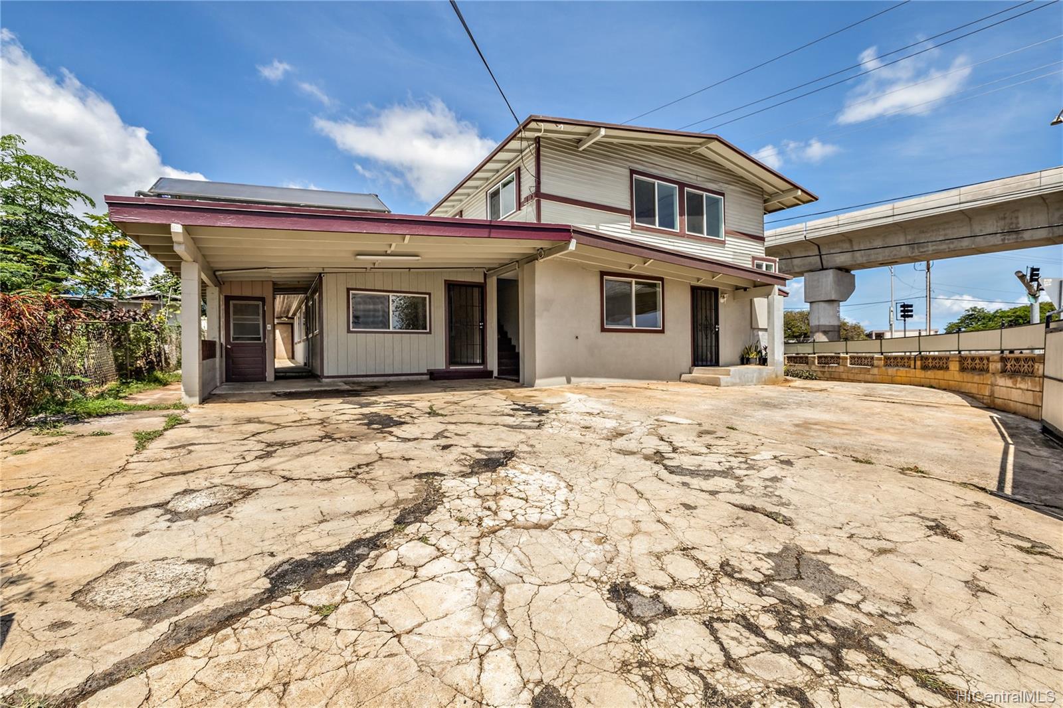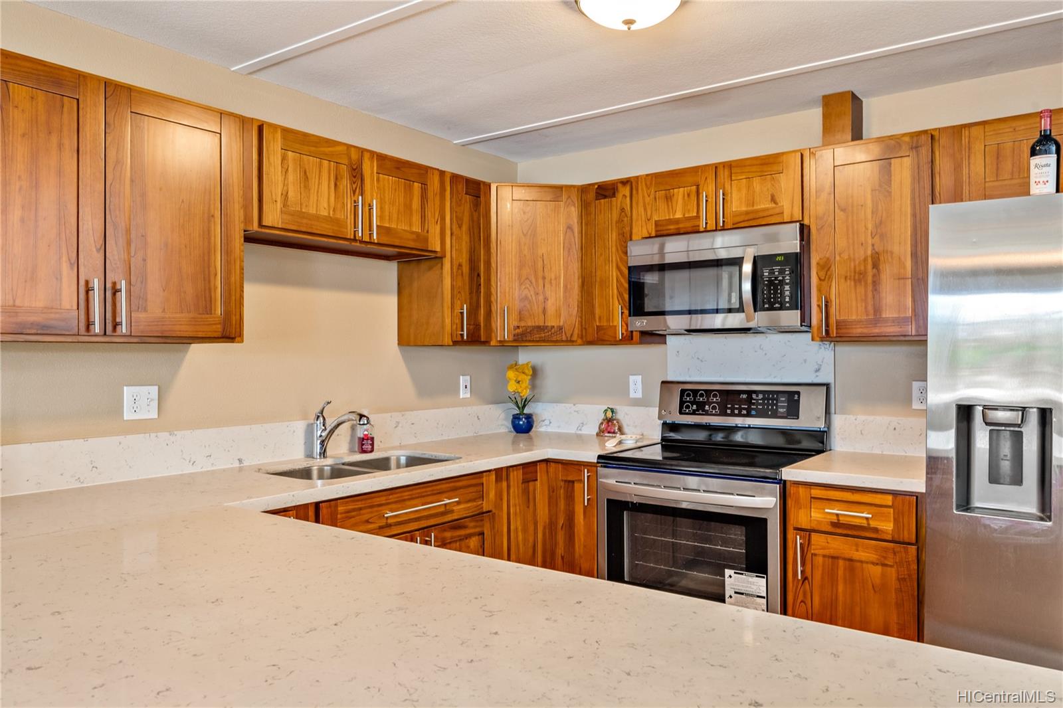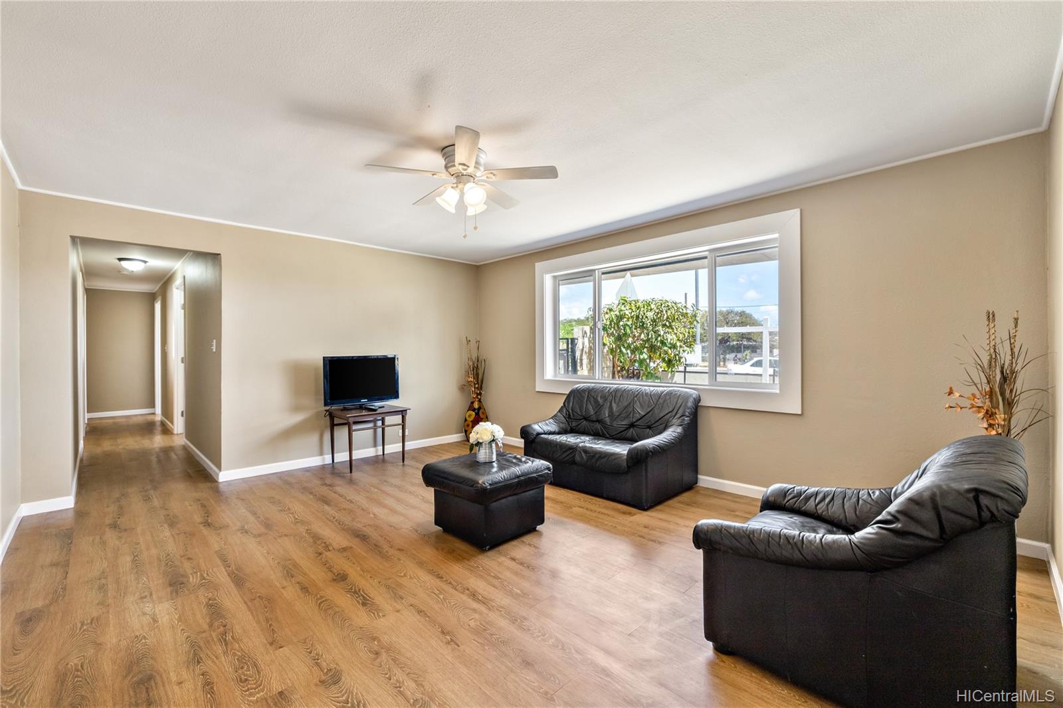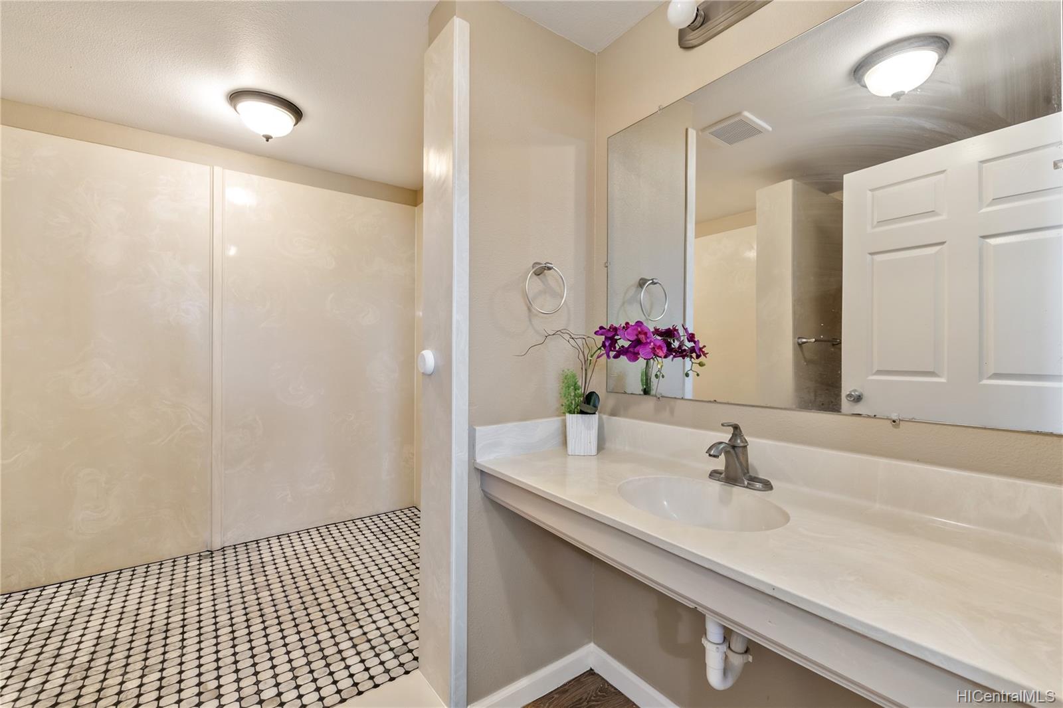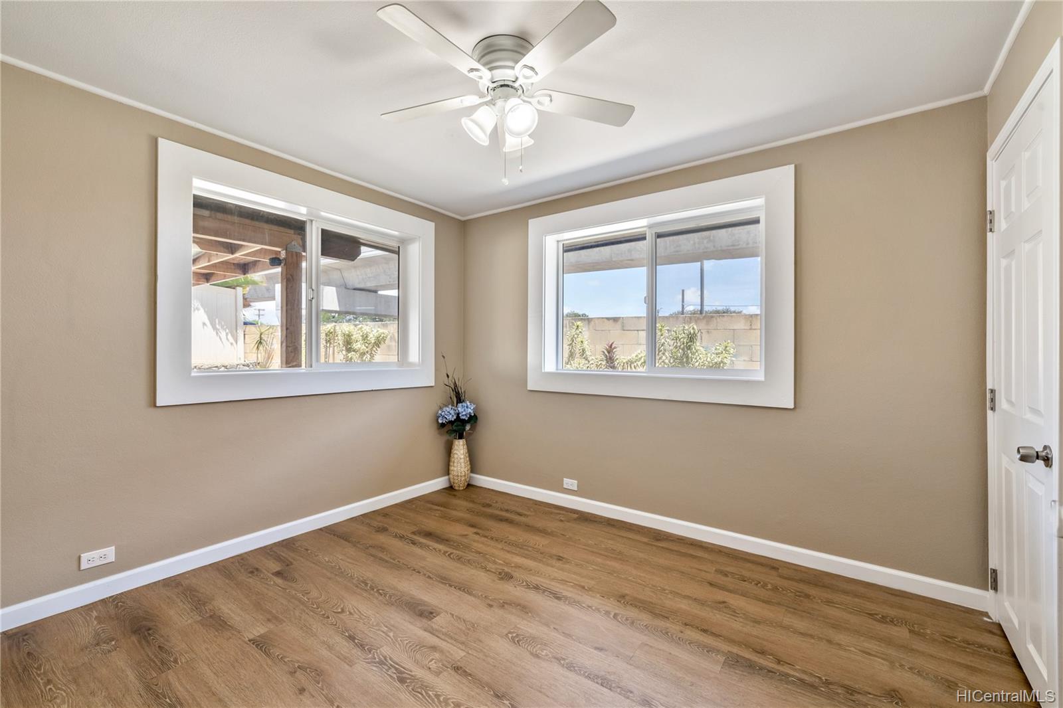94-203 Kahualii Street
Waipahu, HI 96797
$1,350,000
Property Type
Single Family
Beds
10
Baths
4
Parking
3
Balcony
No
Basic Info
- MLS Number: 202207655
- HOA Fees:
- Maintenance Fees:
- Neighbourhood: WAIPAHU TRIANGLE
- TMK: 1-9-4-45-26
- Annual Tax Amount: $3120.00/year
Property description
3585
6263.00
Location, Location and Location! Immaculate home in the corner of Farrington Hwy and Kahualii St, Waipahu has 10 Bedroom, and 4 full bath awaits you. There are 4 bedrooms upstairs with open floor plan, 6 bedrooms, 2 full bath downstairs and has three different entrances. Rental Income is 8,600 per month. read more There are 3 or more parking spaces inside the gate and plenty of street parking. The home is across the Waipahu High School and close to Leeward Community College. It is fronting bus stop and minutes to Waipahu markets, as well as Waikele Outlet and easy access to freeway. Number of Bedrooms does not match tax record and buyers to conduct their due diligence. Home in good condition and being sold in As-Is Condition. Seller is motivated!
Construction Materials: Above Ground,Concrete,Double Wall,Masonry/Stucco,Vinyl
Flooring: Hardwood,Laminate,Vinyl
Inclusion
- Ceiling Fan
- Dryer
- Microwave Hood
- Range/Oven
- Refrigerator
- Smoke Detector
- Solar Heater
- Washer
- Water Heater
Waipahu, HI 96797
Mortgage Calculator
$3135 per month
| Architectural Style: | Detach Single Family |
| Flood Zone: | Zone D |
| Land Tenure: | FS - Fee Simple |
| Major Area: | Waipahu |
| Market Status: | Sold |
| Unit Features: | N/A |
| Unit View: | Mountain,Other |
| Amenities: | Bedroom on 1st Floor,Full Bath on 1st Floor,Storage,Wall/Fence |
| Association Community Name: | N/A |
| Easements: | None |
| Internet Automated Valuation: | 1 |
| Latitude: | 21.3894356 |
| Longitude: | -157.9950496 |
| Listing Service: | Full Service |
| Lot Features: | Clear |
| Lot Size Area: | 6263.00 |
| MLS Area Major: | Waipahu |
| Parking Features: | 3 Car+,Driveway,Street |
| Permit Address Internet: | 1 |
| Pool Features: | None |
| Property Condition: | Above Average |
| Property Sub Type: | Single Family |
| SQFT Garage Carport: | 440 |
| SQFT Roofed Living: | 3585 |
| Stories Type: | Two |
| Topography: | Level |
| Utilities: | Other,Overhead Electricity,Public Water,Sewer Fee,Water |
| View: | Mountain,Other |
| YearBuilt: | 1965 |
Contact An Agent
367712
