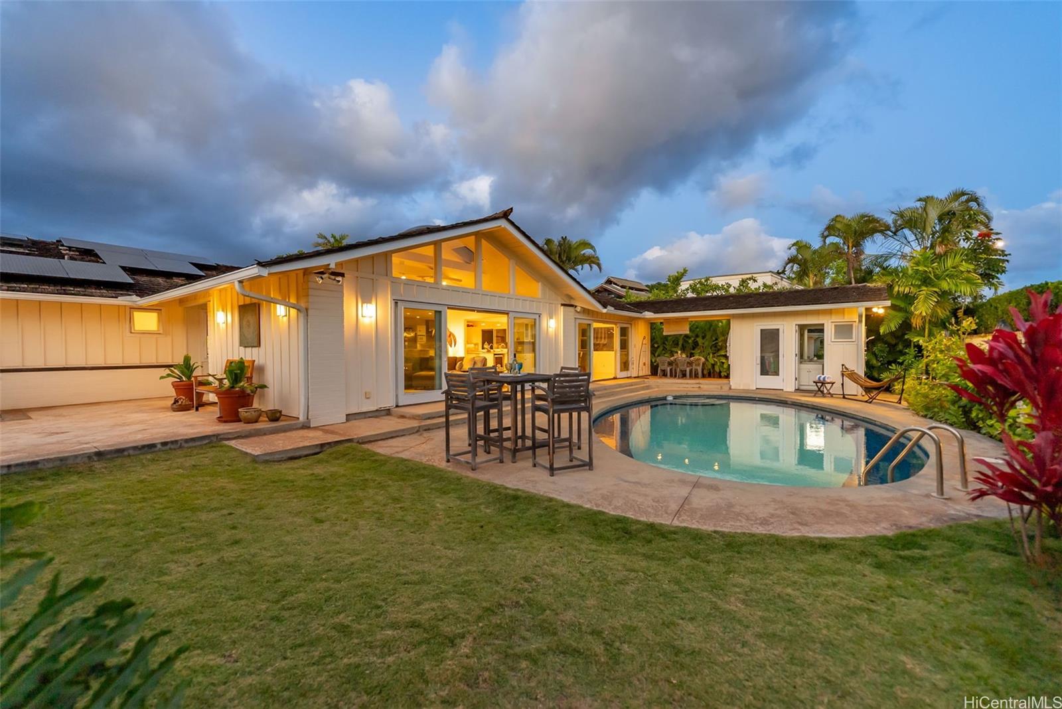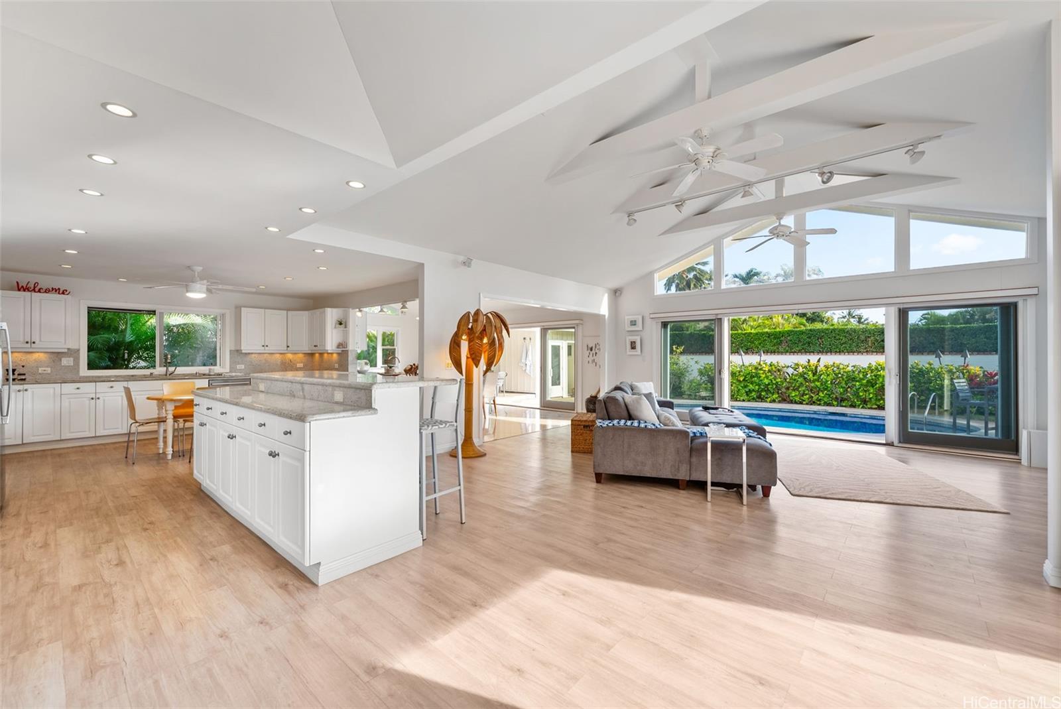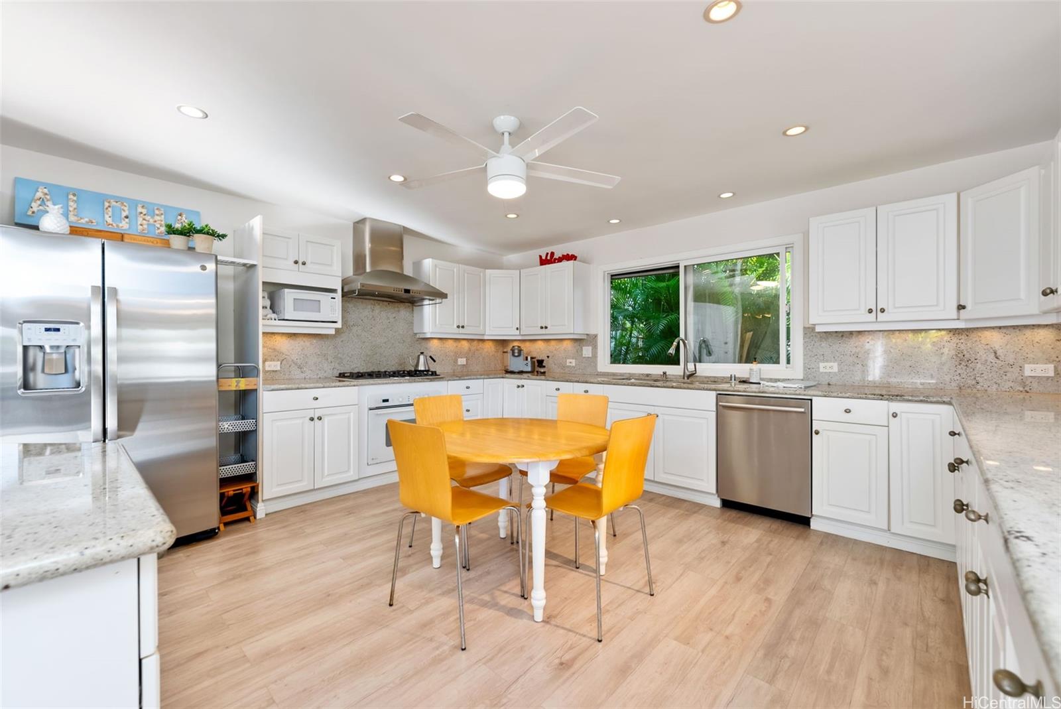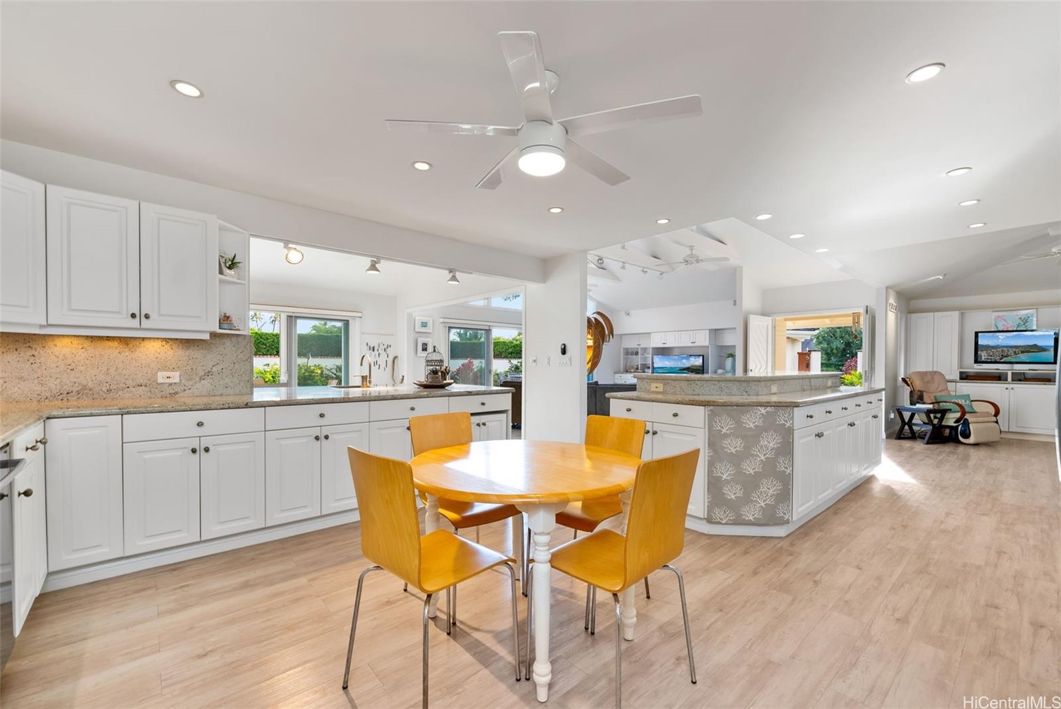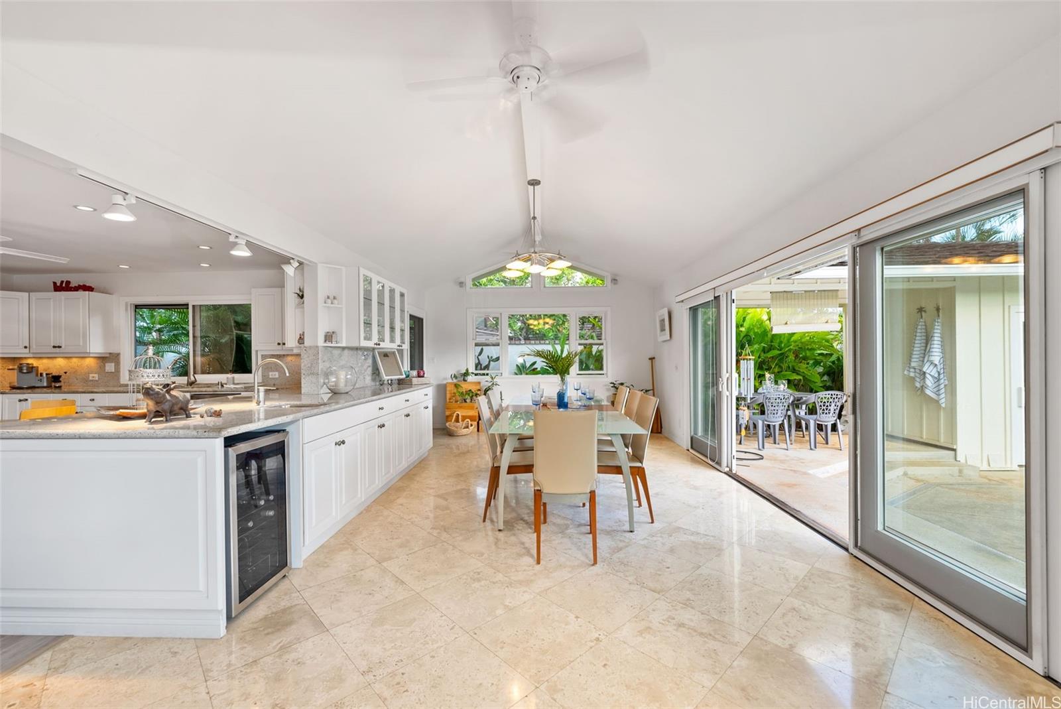This Property Is Active Under Contract
We have many properties for sale, please check the search
< Back to Search
931 Onaha Street
Honolulu, HI 96816
$3,295,000
Property Type
Single Family
Beds
4
Baths
3
2
Parking
2
Balcony
Yes
Basic Info
- MLS Number: 202406439
- HOA Fees:
- Maintenance Fees:
- Neighbourhood: KAHALA AREA
- TMK: 1-3-5-35-11
- Annual Tax Amount: $9359.40/year
Property description
3170
10855.00
Discreetly tucked away behind a tall mock orange hedge and redwood fence, sits this spacious, remodeled single-level ranch-style home that has just about everything one could wish for. The double-door entrance to the 3 bedroom, 2.5 bath main home opens up to the great room which includes a den, eat-in kitchen with breakfast bar, read more formal living and formal dining area with wet bar. The living and dining area have sliding glass doors that lead out to the pool, yard and covered lanai. This open floor plan and easy flow between indoors and out make entertaining a breeze. The roomy primary suite has a walk-in closet and luxurious bath with tub, walk-in shower and separate water closet. In addition to the main home, there's a separate cottage with a bedroom, bath and kitchen perfect for guests or home office. Other features include 35 owned PV panels on NEM metering with HECO, sauna, half-bath by the pool with outdoor shower, gas tiki torches poolside perfect for evening entertaining, laundry room and numerous custom built-in shelves, cabinetry and art niches. Ideally located only a few blocks to the beach, Kahala Hotel, Waialae Country Club, dining/shopping & more.
Construction Materials: Double Wall,Slab,Wood Frame
Flooring: Ceramic Tile,Marble/Granite,Vinyl
Inclusion
- AC Split
- Auto Garage Door Opener
- Cable TV
- Ceiling Fan
- Dishwasher
- Disposal
- Dryer
- Lawn Sprinkler
- Photovoltaic - Owned
- Range Hood
- Range/Oven
- Refrigerator
- Washer
- Water Heater
- Wine Refrigerator
Honolulu, HI 96816
Mortgage Calculator
$7652 per month
| Architectural Style: | Detach Single Family,Multiple Dwellings,Studio Cottage |
| Flood Zone: | Zone X |
| Land Tenure: | FS - Fee Simple |
| Major Area: | DiamondHd |
| Market Status: | Active Under Contract |
| Unit Features: | N/A |
| Unit View: | Garden |
| Amenities: | Bedroom on 1st Floor,Full Bath on 1st Floor,Landscaped,Maids/Guest Qrters,Patio/Deck,Sauna,Wall/Fence |
| Association Community Name: | N/A |
| Easements: | Other |
| Internet Automated Valuation: | 1 |
| Latitude: | 21.2705111 |
| Longitude: | -157.7862346 |
| Listing Service: | Full Service |
| Lot Features: | Clear |
| Lot Size Area: | 10855.00 |
| MLS Area Major: | DiamondHd |
| Parking Features: | 3 Car+,Driveway,Garage |
| Permit Address Internet: | 1 |
| Pool Features: | In Ground,Tile |
| Property Condition: | Above Average |
| Property Sub Type: | Single Family |
| SQFT Garage Carport: | 402 |
| SQFT Roofed Living: | 3082 |
| Stories Type: | One |
| Topography: | Level |
| Utilities: | Cable,Connected,Gas,Internet,Underground Electricity,Water |
| View: | Garden |
| YearBuilt: | 1956 |
Contact An Agent
1095217
