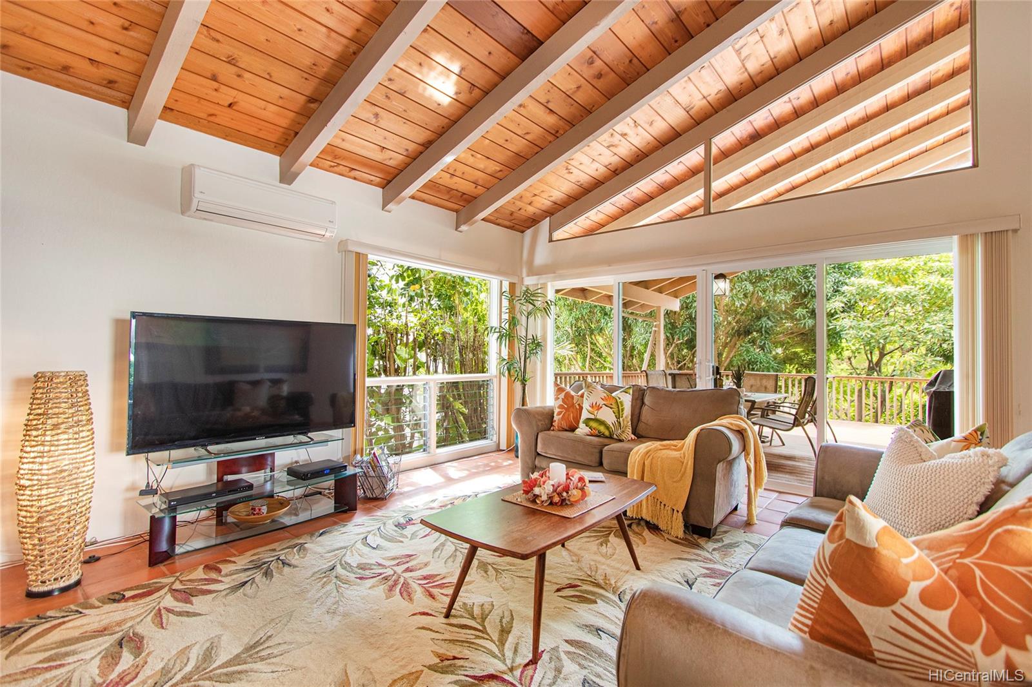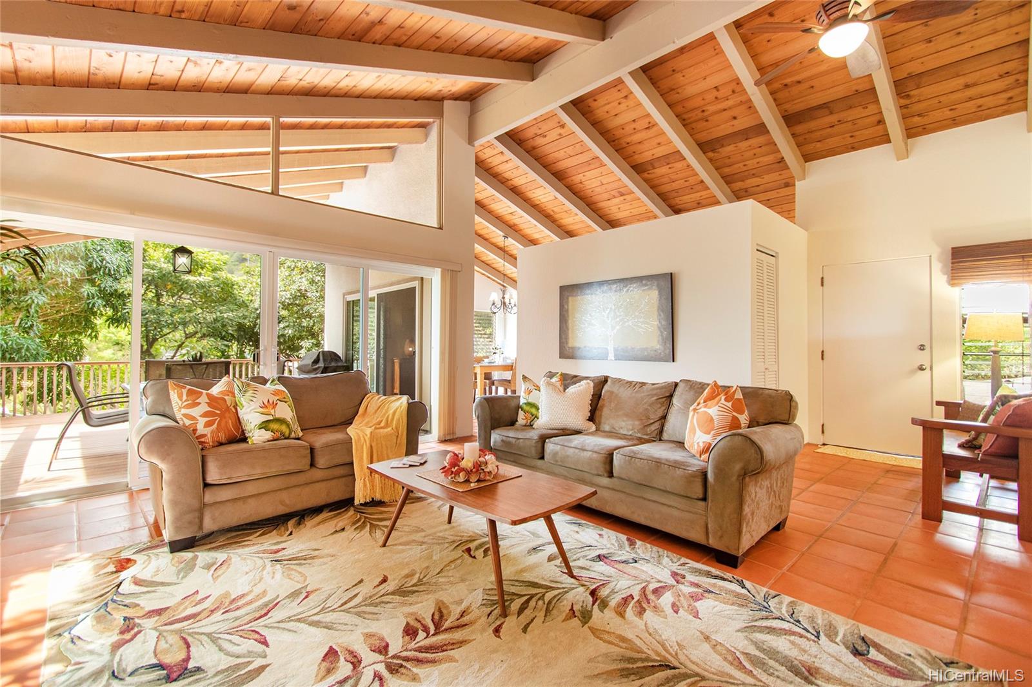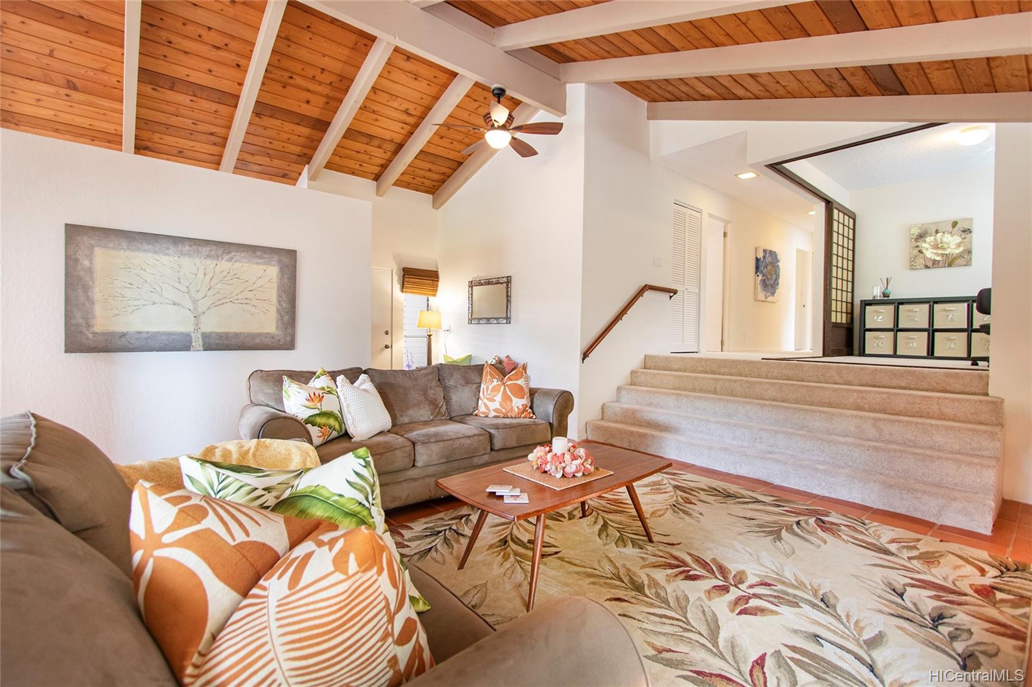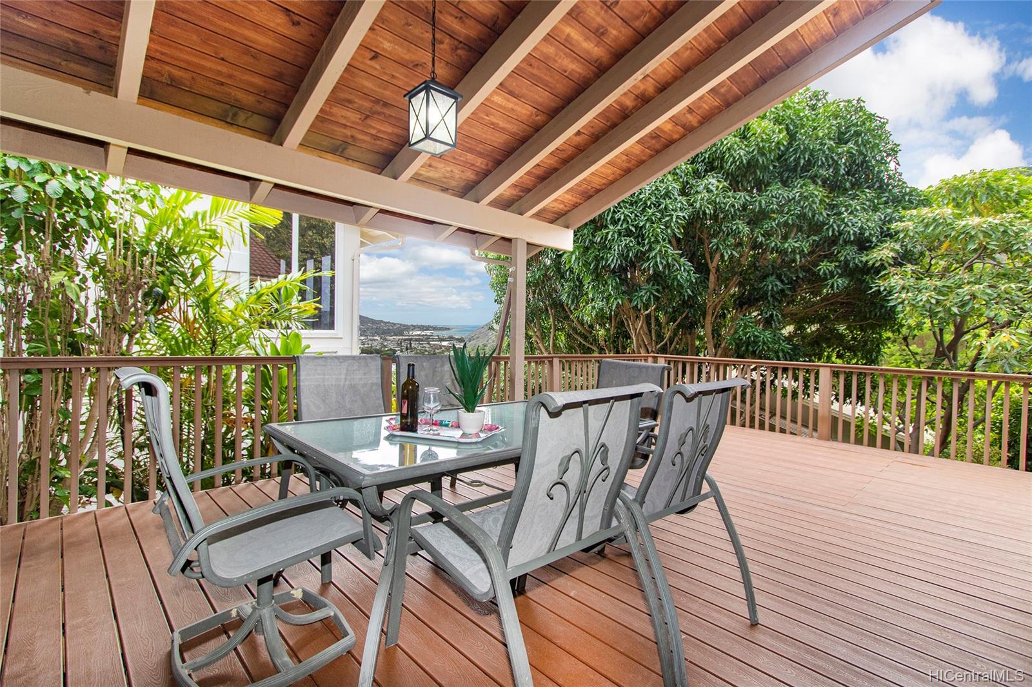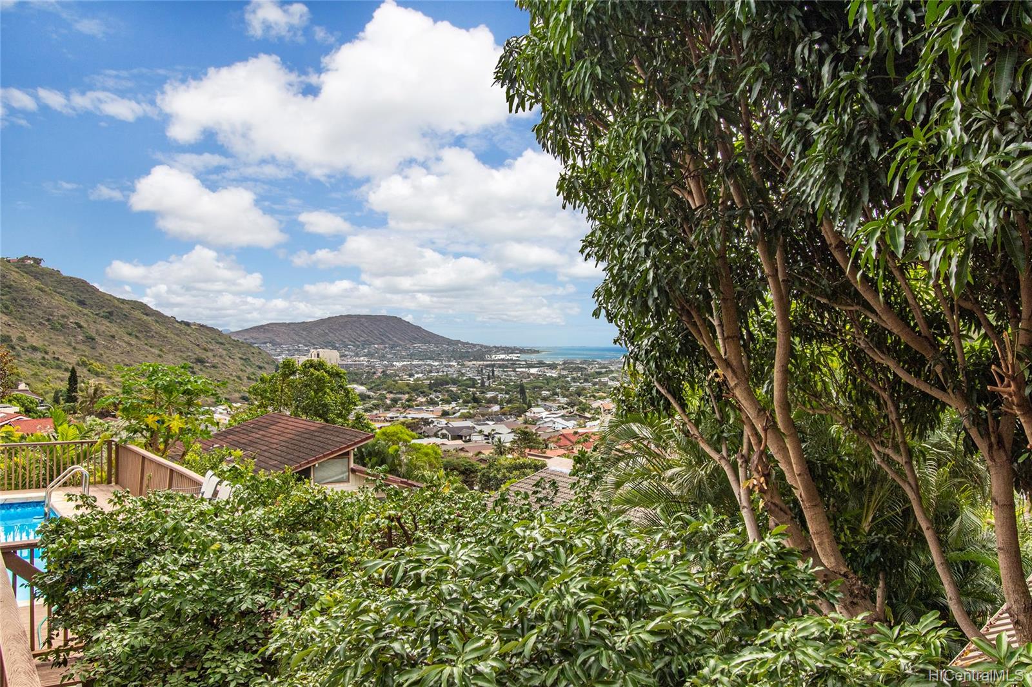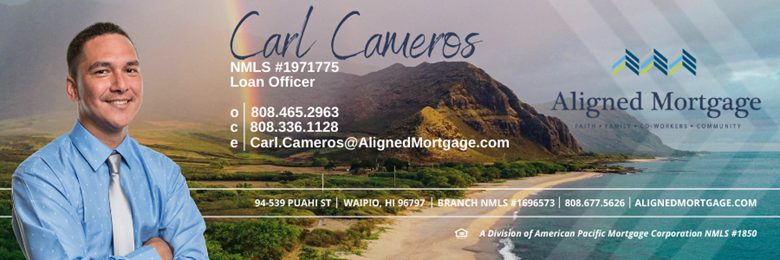924 Uwao Street
Honolulu, HI 96825
$1,095,000
Property Type
Single Family
Beds
4
Baths
4
Parking
2
Balcony
Yes
Basic Info
- MLS Number: 202001180
- HOA Fees:
- Maintenance Fees:
- Neighbourhood: HAHAIONE-UPPER
- TMK: 1-3-9-84-79
- Annual Tax Amount: $3955.32/year
Property description
3206
7700.00
NEW LISTING!! Enjoy serene mountain views in this beautifully maintained 4 bdrm + den/4 bath home in upper Hahaione Valley. Features include fresh interior paint, new carpet, vinyl plank flooring, new stainless steel kitchen appliances, upgraded bathrooms, and an expansive covered lanai, perfect for indoor/outdoor entertaining. Plus don't miss the spacious in-laws quarters above read more the garage with its own lanai, full bath, wet bar and separate entry. Conveniently located near schools, shopping, and restaurants.
Construction Materials: Above Ground,Double Wall,Masonry/Stucco,Slab
Flooring: Ceramic Tile,Vinyl,W/W Carpet
Inclusion
- AC Split
- Auto Garage Door Opener
- Blinds
- Cable TV
- Ceiling Fan
- Chandelier
- Dishwasher
- Disposal
- Dryer
- Range Hood
- Range/Oven
- Refrigerator
- Washer
Honolulu, HI 96825
Mortgage Calculator
$2543 per month
| Architectural Style: | Detach Single Family |
| Flood Zone: | Zone D |
| Land Tenure: | FS - Fee Simple |
| Major Area: | HawaiiKai |
| Market Status: | Sold |
| Unit Features: | N/A |
| Unit View: | Mountain,Ocean |
| Amenities: | Bedroom on 1st Floor,Full Bath on 1st Floor,Maids/Guest Qrters,Patio/Deck |
| Association Community Name: | N/A |
| Easements: | Electric,Sewer |
| Internet Automated Valuation: | N/A |
| Latitude: | 21.308503 |
| Longitude: | -157.7103008 |
| Listing Service: | Full Service |
| Lot Features: | Clear |
| Lot Size Area: | 7700.00 |
| MLS Area Major: | HawaiiKai |
| Parking Features: | 2 Car,Driveway,Garage,Street |
| Permit Address Internet: | 1 |
| Pool Features: | None |
| Property Condition: | Above Average |
| Property Sub Type: | Single Family |
| SQFT Garage Carport: | 500 |
| SQFT Roofed Living: | 2650 |
| Stories Type: | Split Level |
| Topography: | Down Slope |
| Utilities: | Cable,Internet,Public Water,Sewer Fee,Underground Electricity,Water |
| View: | Mountain,Ocean |
| YearBuilt: | 1978 |
566967
