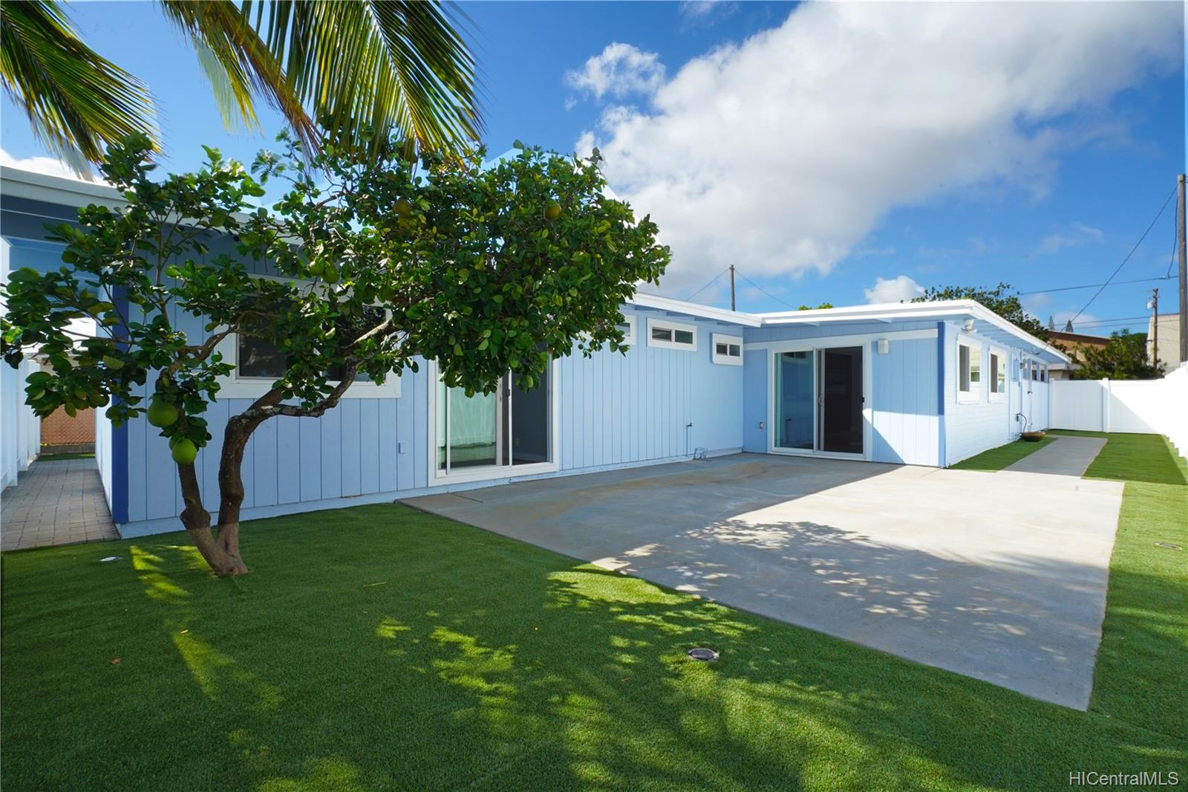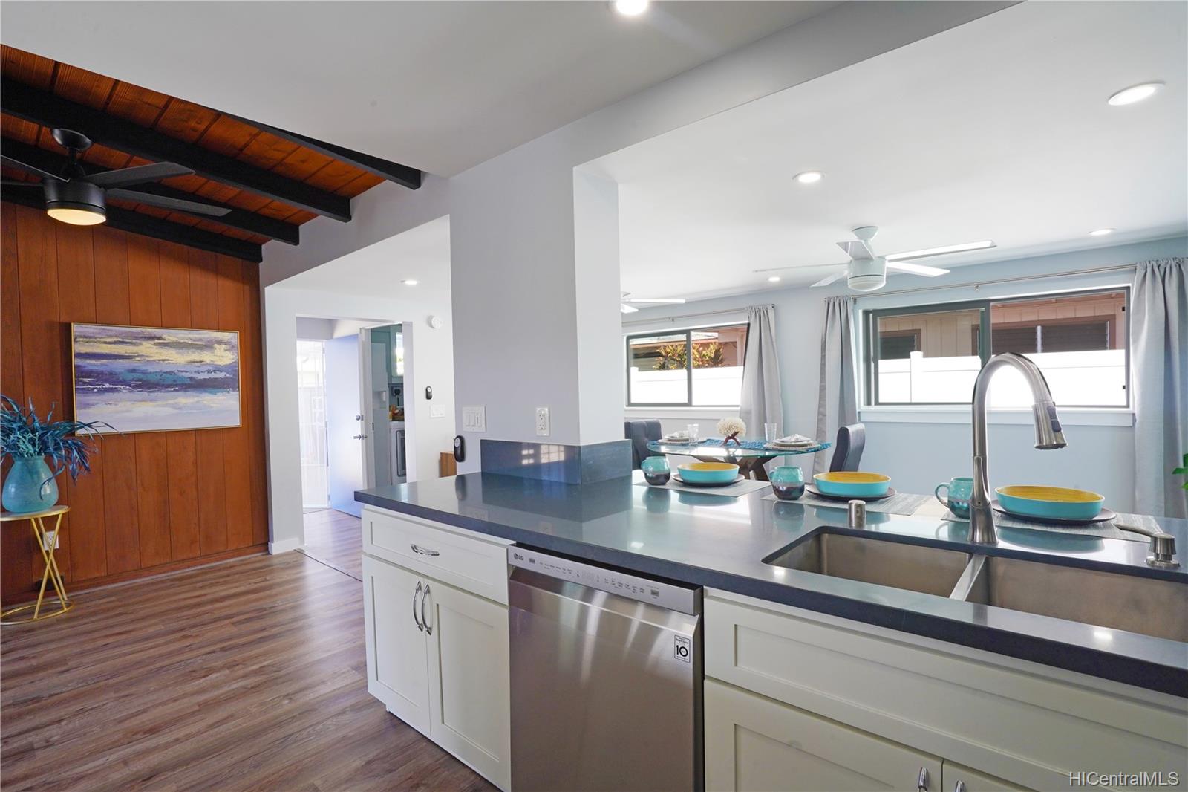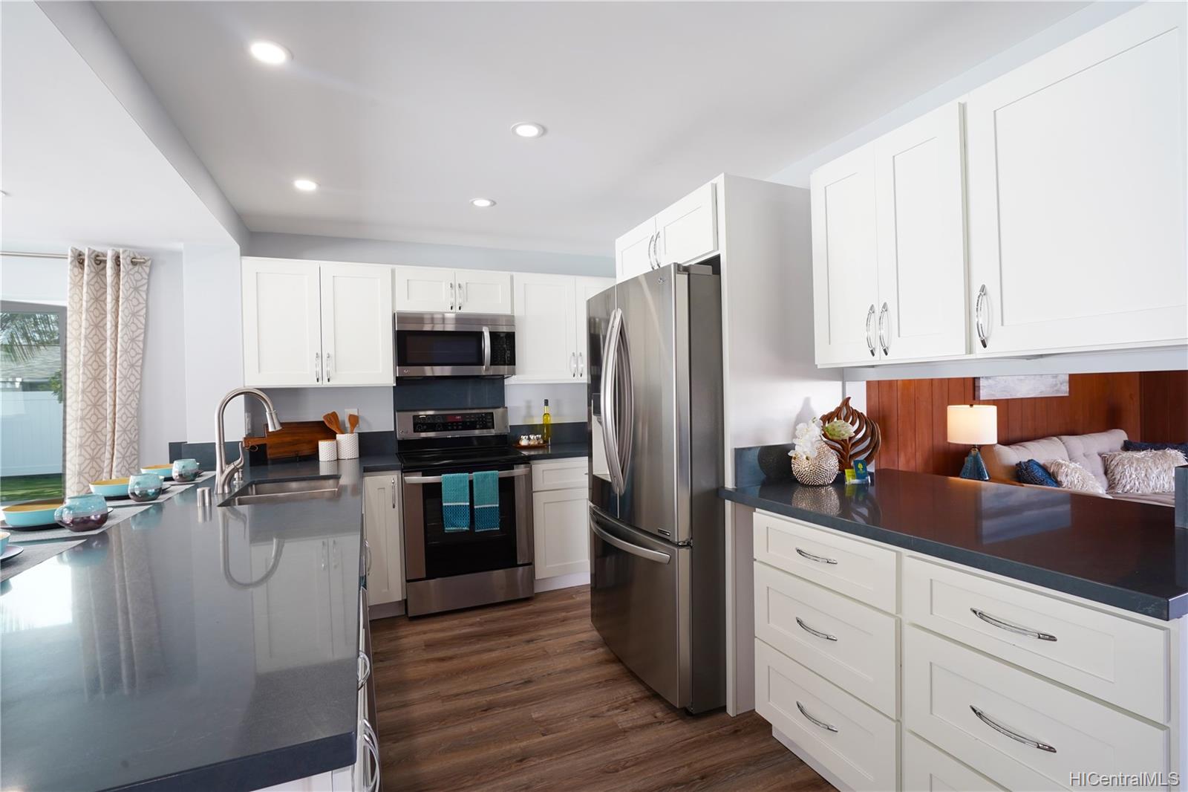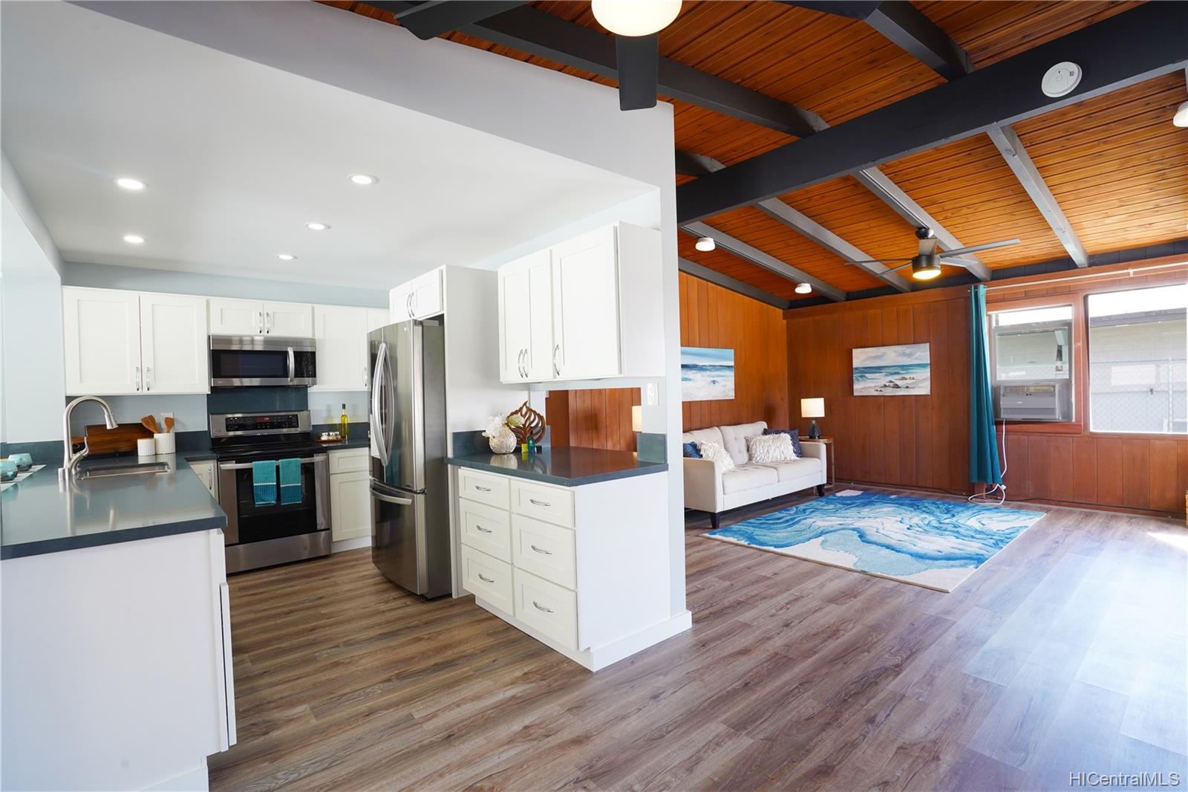914 Lemiwai Street
Wahiawa, HI 96786
$890,000
Property Type
Single Family
Beds
3
Baths
2
Parking
4
Balcony
Yes
Basic Info
- MLS Number: 202222150
- HOA Fees:
- Maintenance Fees:
- Neighbourhood: WAHIAWA PARK
- TMK: 1-7-4-19-83
- Annual Tax Amount: $2328.00/year
Property description
1962
5130.00
This home looks great in photos, but wait till you actually walk in; you will be even more pleased. The 2020 remodeling includes NEW: Kitchen Appliances/ Counter Tops/ Cabinets/ Washer and Dryer/ Windows/ Sliding Doors/ Painting of Exterior and Interior/ Roof Cap Sheet. There is a separate Laundry Room plus a read more bonus ventilated Storeroom. The three hallway closets also provides extra storage. The home is cooled with ceiling fans in every room (8 total w/ LED lights) and lit with recessed lights throughout. Featured in the Master Suite is a level walk-in shower. Redesigned for openness, the view between the living room, kitchen and step-down dining/family room flows freely. The side and back yards are completely enclosed and secured with two lockable gates. Artificial turf gives a low maintenance yard with one mature pomelo (jabong) tree. Perimeter of 19'x24' patio concrete slab has extra footing to support future building. Exterior ground termite baiting monitored by Terminix. Location is premium being close to the two major Wahiawa shopping centers and, with the home in lower Wahiawa, there is easy access to Kamehameha Highway and the freeway.
Construction Materials: Single Wall,Wood Frame
Flooring: Ceramic Tile,Vinyl
Inclusion
- AC Window Unit
- Cable TV
- Ceiling Fan
- Dishwasher
- Disposal
- Dryer
- Microwave
- Range Hood
- Range/Oven
- Refrigerator
- Smoke Detector
- Washer
- Water Heater
Wahiawa, HI 96786
Mortgage Calculator
$2067 per month
| Architectural Style: | Detach Single Family |
| Flood Zone: | Zone D |
| Land Tenure: | FS - Fee Simple |
| Major Area: | Central |
| Market Status: | Sold |
| Unit Features: | N/A |
| Unit View: | Other |
| Amenities: | Bedroom on 1st Floor,Full Bath on 1st Floor,Storage,Wall/Fence |
| Association Community Name: | N/A |
| Easements: | Other |
| Internet Automated Valuation: | N/A |
| Latitude: | 21.4955396 |
| Longitude: | -158.0247302 |
| Listing Service: | Full Service |
| Lot Features: | Clear |
| Lot Size Area: | 5130.00 |
| MLS Area Major: | Central |
| Parking Features: | 3 Car+,Carport,Driveway |
| Permit Address Internet: | 1 |
| Pool Features: | None |
| Property Condition: | Excellent,Above Average |
| Property Sub Type: | Single Family |
| SQFT Garage Carport: | 520 |
| SQFT Roofed Living: | 1512 |
| Stories Type: | One |
| Topography: | Level |
| Utilities: | Cable,Connected,Internet,Public Water,Water |
| View: | Other |
| YearBuilt: | 1965 |
768012











