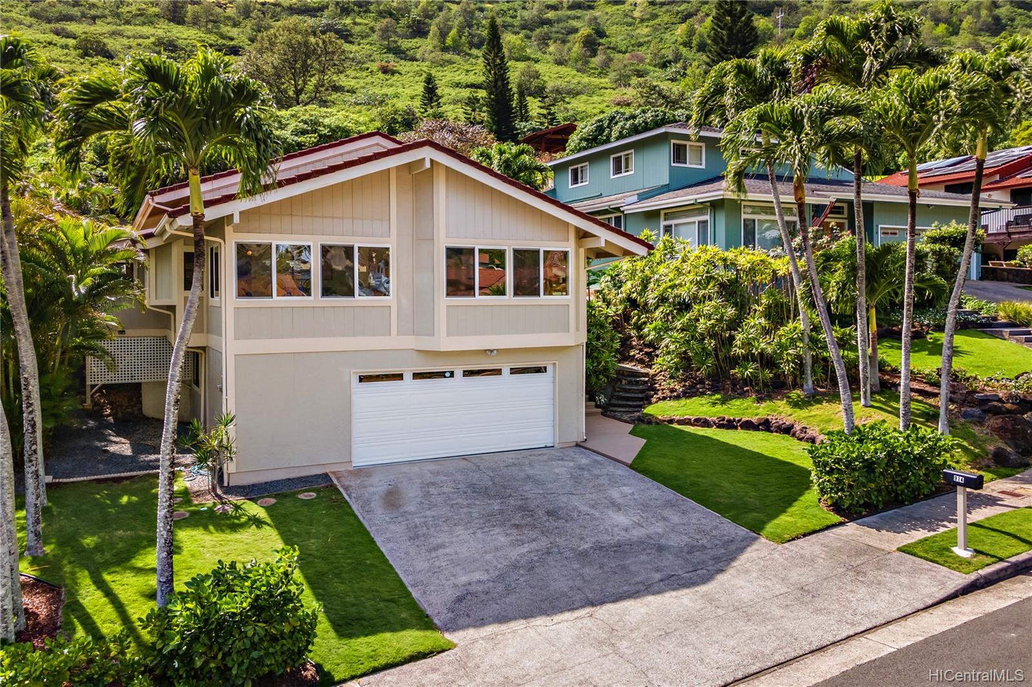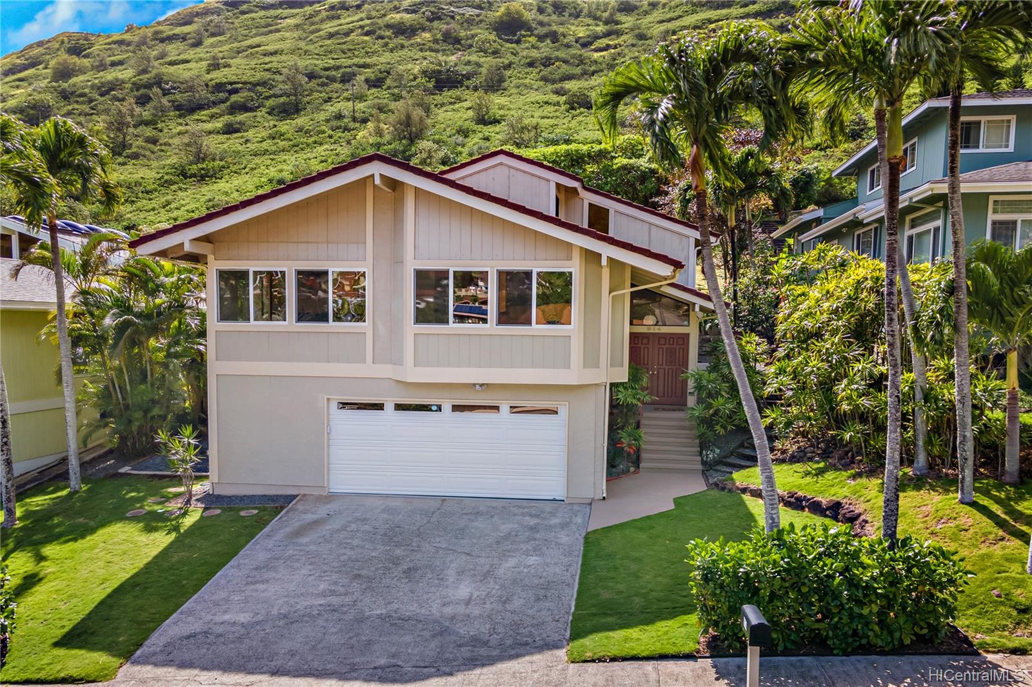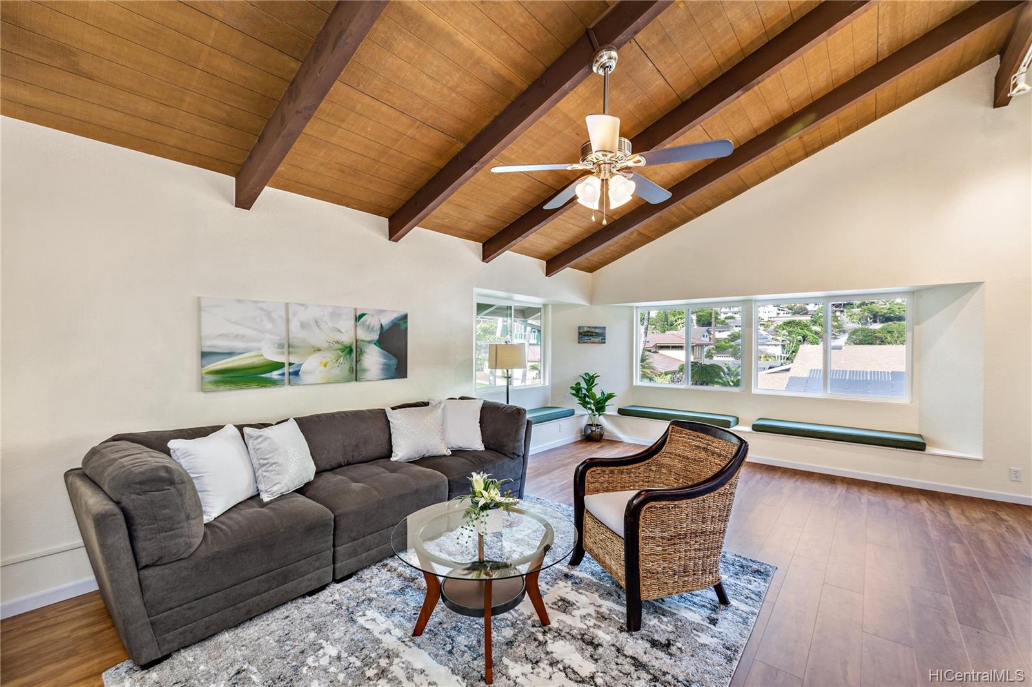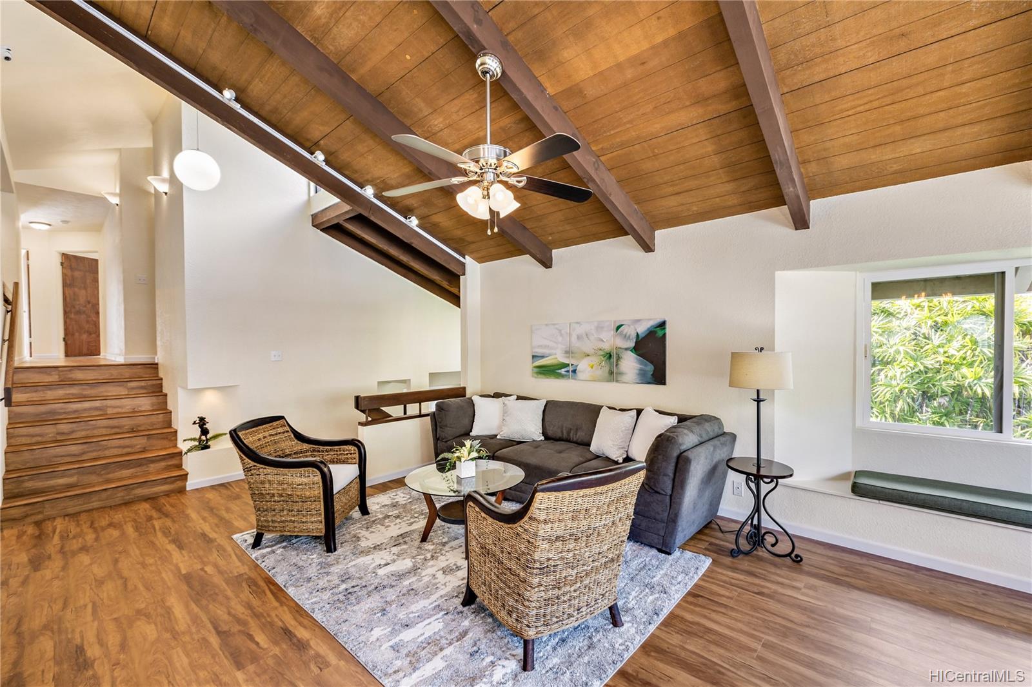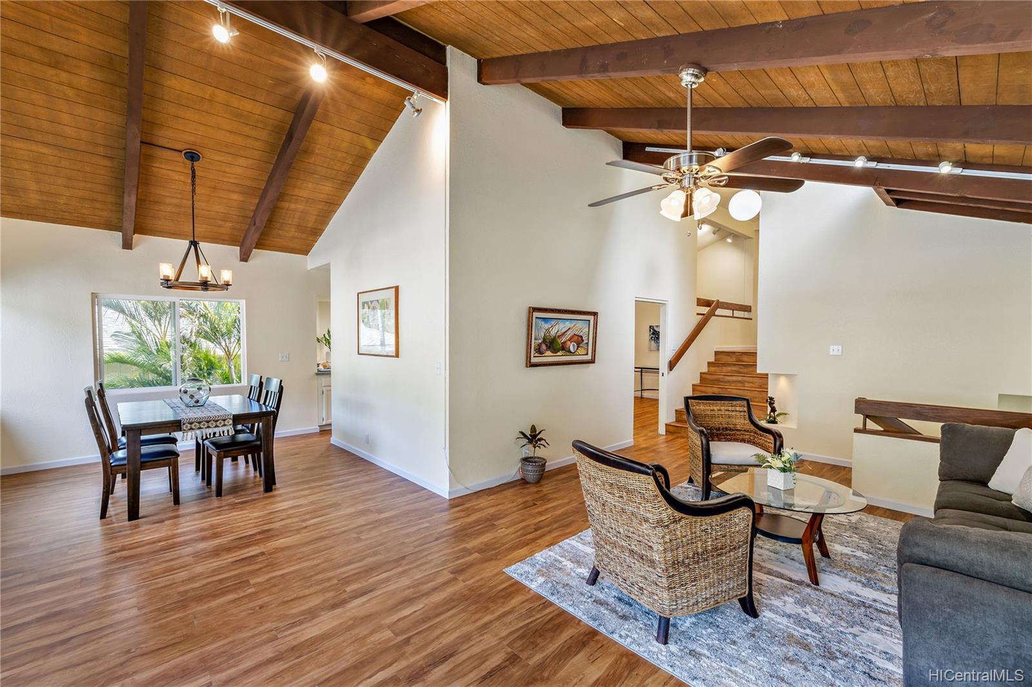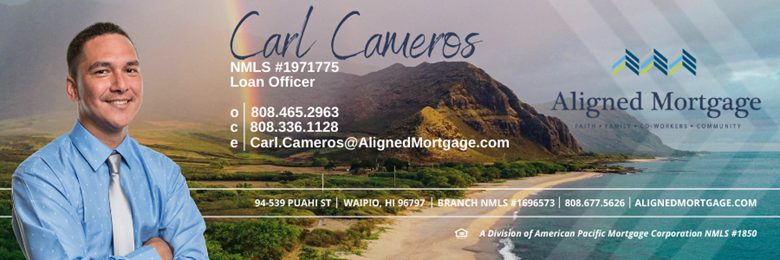914 Kahena Street
Honolulu, HI 96825
$1,199,000
Property Type
Single Family
Beds
3
Baths
2
Parking
2
Balcony
Yes
Basic Info
- MLS Number: 202104987
- HOA Fees:
- Maintenance Fees:
- Neighbourhood: HAHAIONE-UPPER
- TMK: 1-3-9-100-44
- Annual Tax Amount: $3408.00/year
Property description
2739
16181.00
This beautiful custom-built home is located on a 16,181 sq ft. lot fronting preservation land in quiet, cool, lush Upper Hahaione with great mountain and valley views. Home features a large living room, dining room and family room with vaulted ceilings, remodeled kitchen with sit-down island, quartz countertops and new appliances; new LVT read more flooring throughout. En-suite main bedroom has a walk-in closet and direct access to the big outdoor deck area in the rear of the house; perfect for outdoor dining, entertaining and stargazing. Bonus room could be an office with its own entrance from outside. Large two car garage with storage and laundry area. High-speed cable internet. Close to Hahaione Neighborhood Park. Sq. footage differs from tax records.
Construction Materials: Above Ground,Double Wall,Masonry/Stucco,Wood Frame
Flooring: Ceramic Tile,Vinyl
Inclusion
- Auto Garage Door Opener
- Blinds
- Cable TV
- Ceiling Fan
- Chandelier
- Compactor
- Dishwasher
- Disposal
- Dryer
- Range/Oven
- Refrigerator
- Smoke Detector
- Washer
Honolulu, HI 96825
Mortgage Calculator
$2784 per month
| Architectural Style: | Detach Single Family |
| Flood Zone: | Zone D |
| Land Tenure: | FS - Fee Simple |
| Major Area: | HawaiiKai |
| Market Status: | Sold |
| Unit Features: | N/A |
| Unit View: | Mountain |
| Amenities: | Entry,Landscaped,Patio/Deck |
| Association Community Name: | N/A |
| Easements: | Drainage |
| Internet Automated Valuation: | N/A |
| Latitude: | 21.3066159 |
| Longitude: | -157.7119308 |
| Listing Service: | Full Service |
| Lot Features: | Clear |
| Lot Size Area: | 16181.00 |
| MLS Area Major: | HawaiiKai |
| Parking Features: | 2 Car,Driveway,Garage,Street |
| Permit Address Internet: | 1 |
| Pool Features: | None |
| Property Condition: | Above Average |
| Property Sub Type: | Single Family |
| SQFT Garage Carport: | 566 |
| SQFT Roofed Living: | 2001 |
| Stories Type: | Split Level |
| Topography: | Terraced,Up Slope |
| Utilities: | Cable,Internet,Public Water,Sewer Fee,Telephone,Underground Electricity,Water |
| View: | Mountain |
| YearBuilt: | 1984 |
585795
