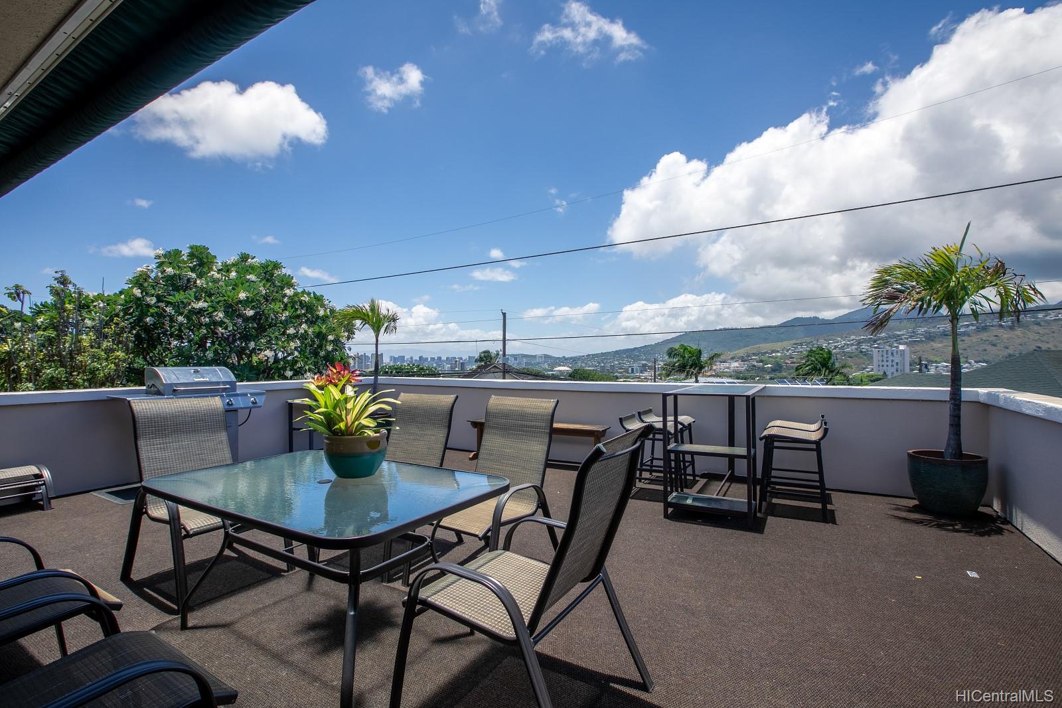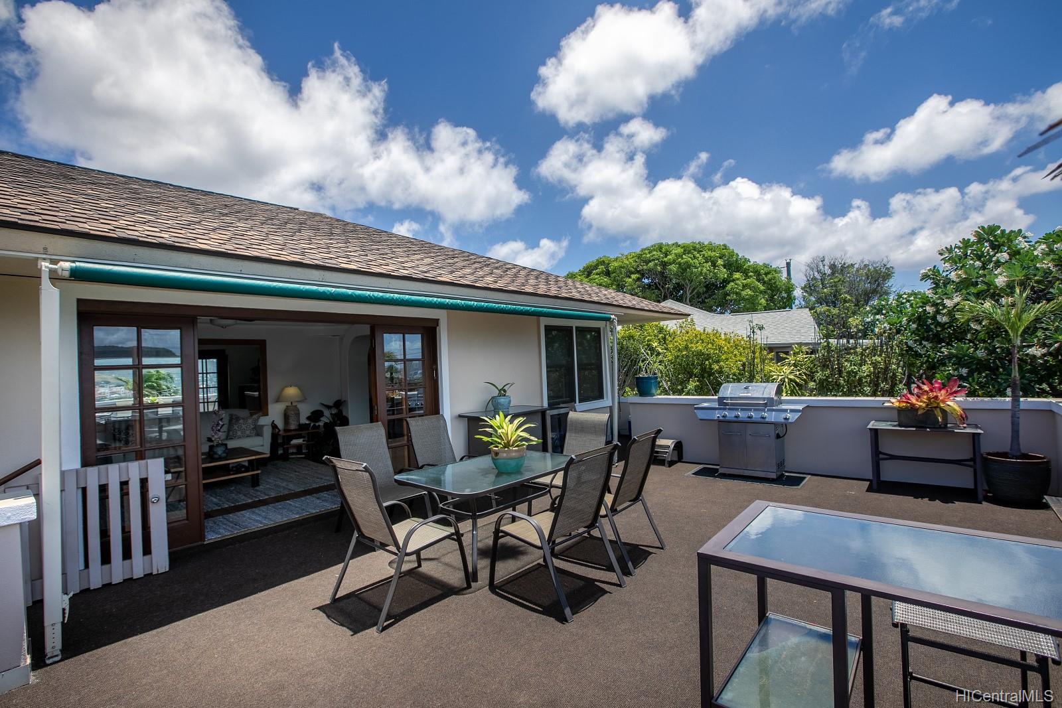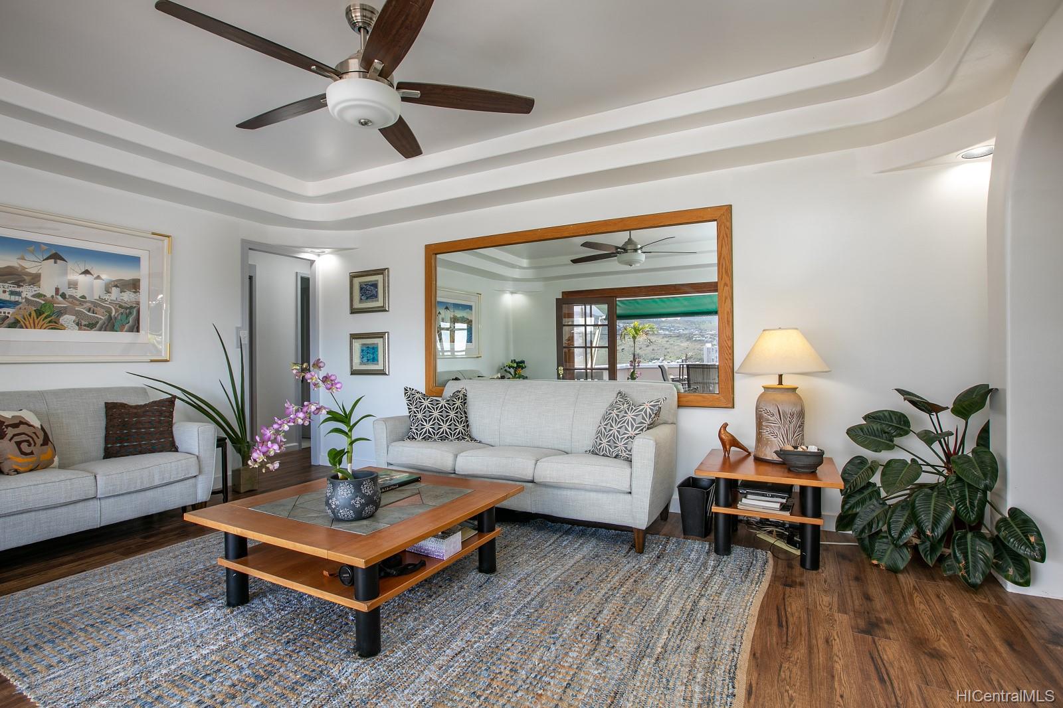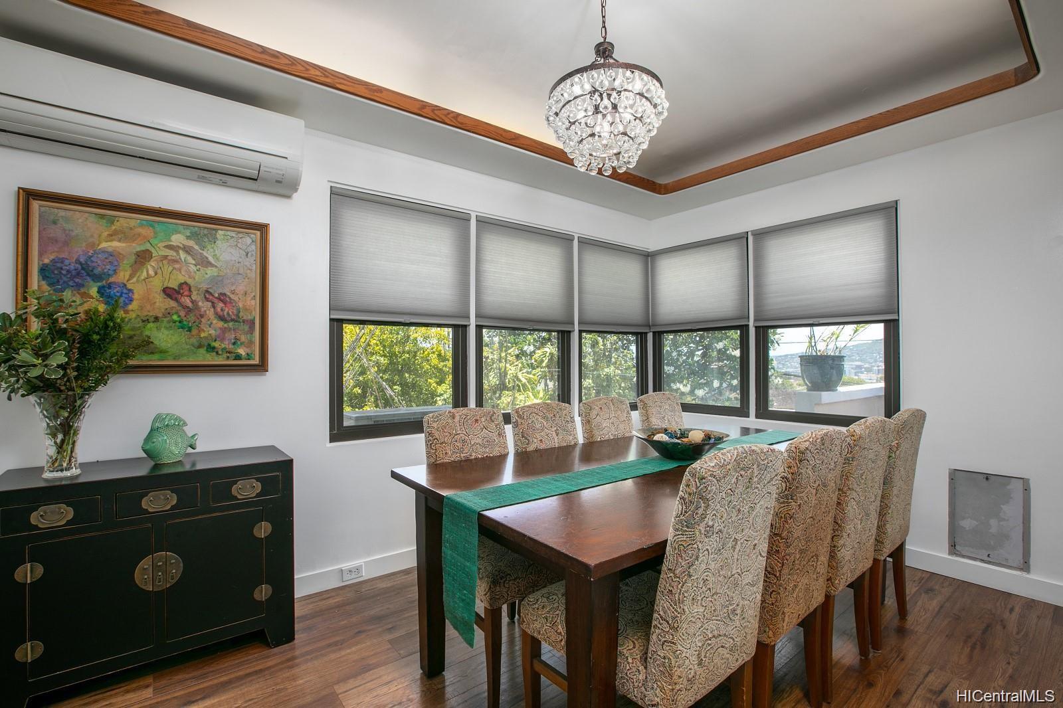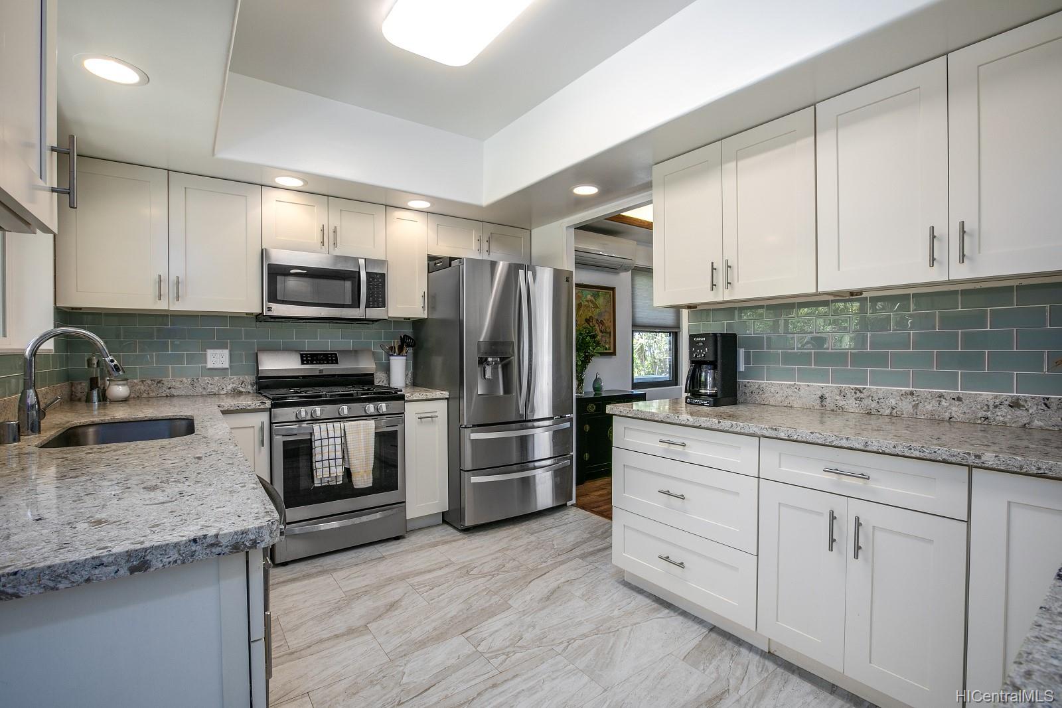911 Koko Head Avenue
Honolulu, HI 96816
$1,780,000
Property Type
Single Family
Beds
7
Baths
4
1
Parking
2
Balcony
Yes
Basic Info
- MLS Number: 202100089
- HOA Fees:
- Maintenance Fees:
- Neighbourhood: KAIMUKI
- TMK: 1-3-2-36-20
- Annual Tax Amount: $3450.00/year
Property description
3839
6000.00
Comfortable yet stylish Family home with view, entertainment, yard, and convenience! Enjoy breakfast/dinner in dining room or on
the large lanai with view and large Sunsetter awning. 4/2.5 main floor, 2/1 down with separate entrances and studio up. Large master bath with Jacuzzi tub and shower. Pella/Impervia double hung windows with Fiberglass frames. Addition in read more 2002 and remodeled in 2020 with new kitchen and bath. Large laundry room. Landscaped, fenced yard, freshly painted and seamless gutters. New roof in 2017. Upgraded electrical and copper plumbing. Walk to many restaurants on Waialae Ave. A few minutes to Waikiki and Kahala Mall, easy Hi-way access. You have to see to appreciate this one of a kind property.
Construction Materials: Double Wall,Masonry/Stucco,Single Wall
Flooring: Laminate,Vinyl
Inclusion
- AC Split
- AC Window Unit
- Blinds
- Cable TV
- Ceiling Fan
- Chandelier
- Dishwasher
- Disposal
- Dryer
- Microwave Hood
- Range/Oven
- Refrigerator
- Smoke Detector
- Washer
Honolulu, HI 96816
Mortgage Calculator
$4134 per month
| Architectural Style: | Detach Single Family |
| Flood Zone: | Zone X |
| Land Tenure: | FS - Fee Simple |
| Major Area: | DiamondHd |
| Market Status: | Sold |
| Unit Features: | N/A |
| Unit View: | City,Mountain,Sunset |
| Amenities: | Bedroom on 1st Floor,Patio/Deck,Wall/Fence |
| Association Community Name: | N/A |
| Easements: | None |
| Internet Automated Valuation: | N/A |
| Latitude: | 21.2779096 |
| Longitude: | -157.801009 |
| Listing Service: | Full Service |
| Lot Features: | Clear |
| Lot Size Area: | 6000.00 |
| MLS Area Major: | DiamondHd |
| Parking Features: | 2 Car,Carport,Driveway |
| Permit Address Internet: | 1 |
| Pool Features: | None |
| Property Condition: | Excellent |
| Property Sub Type: | Single Family |
| SQFT Garage Carport: | 400 |
| SQFT Roofed Living: | 3162 |
| Stories Type: | Two |
| Topography: | Gentle Slope,Level |
| Utilities: | Cable,Connected,Gas,Overhead Electricity,Public Water,Telephone,Water |
| View: | City,Mountain,Sunset |
| YearBuilt: | 1942 |
Contact An Agent
582722
