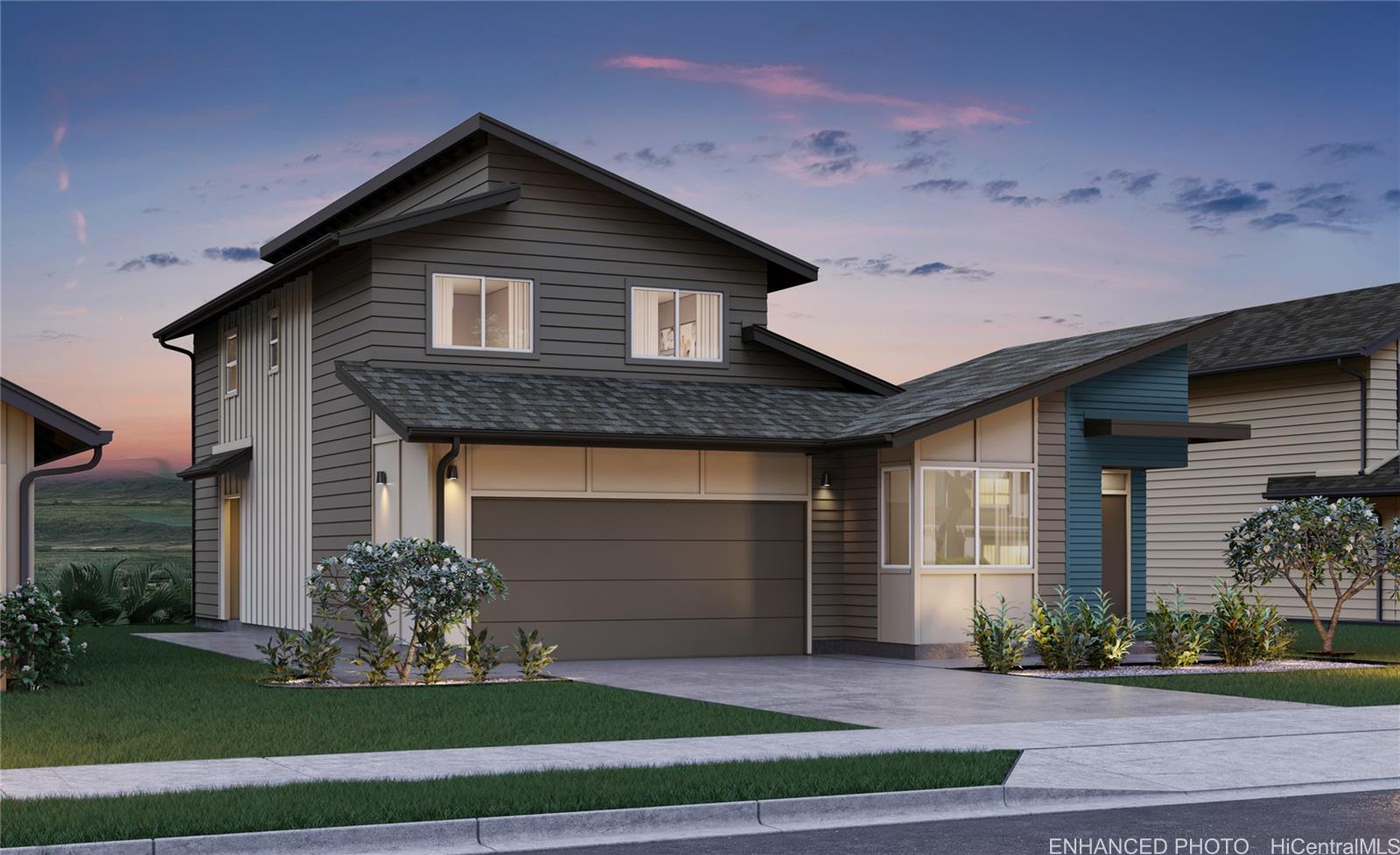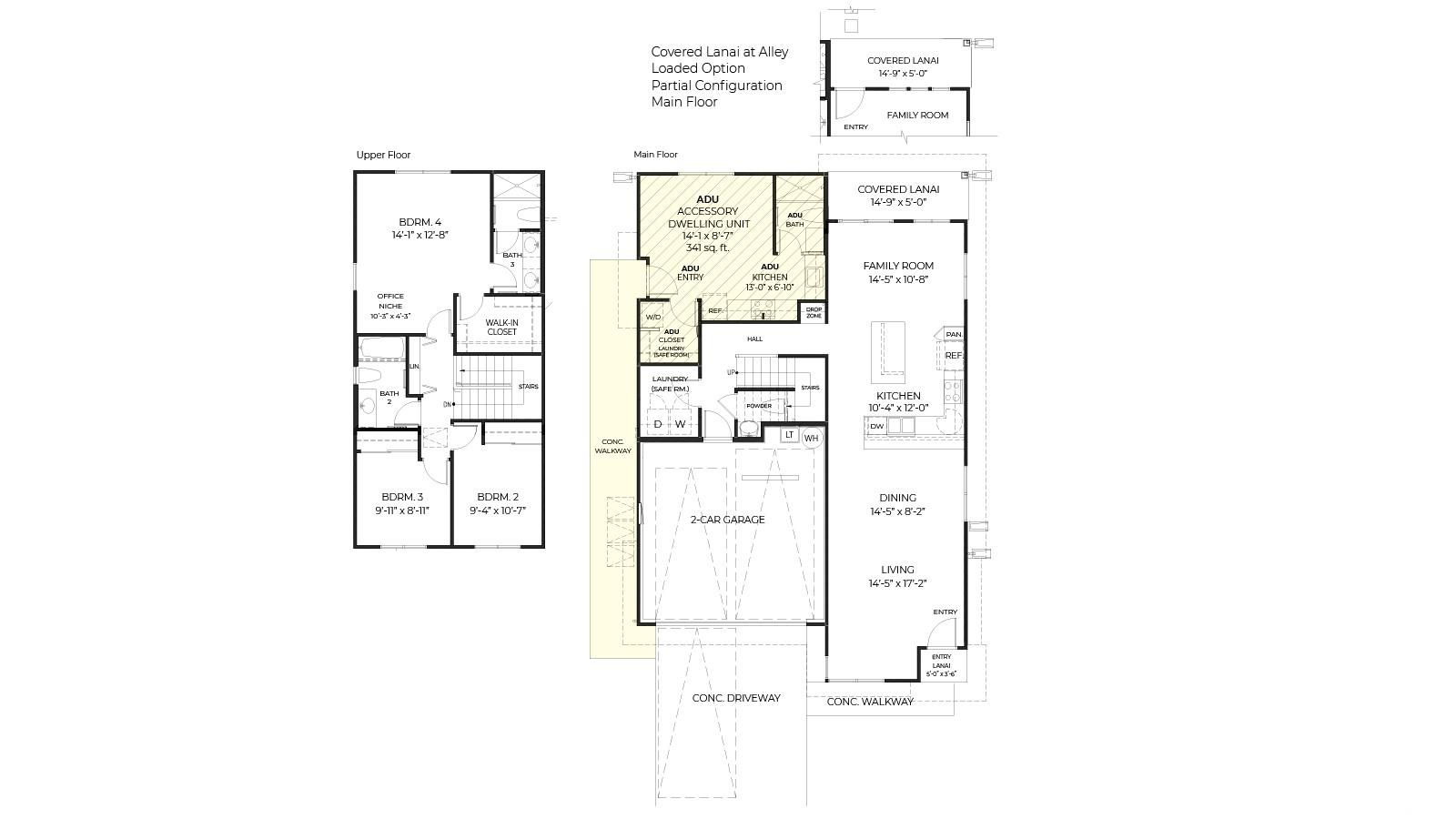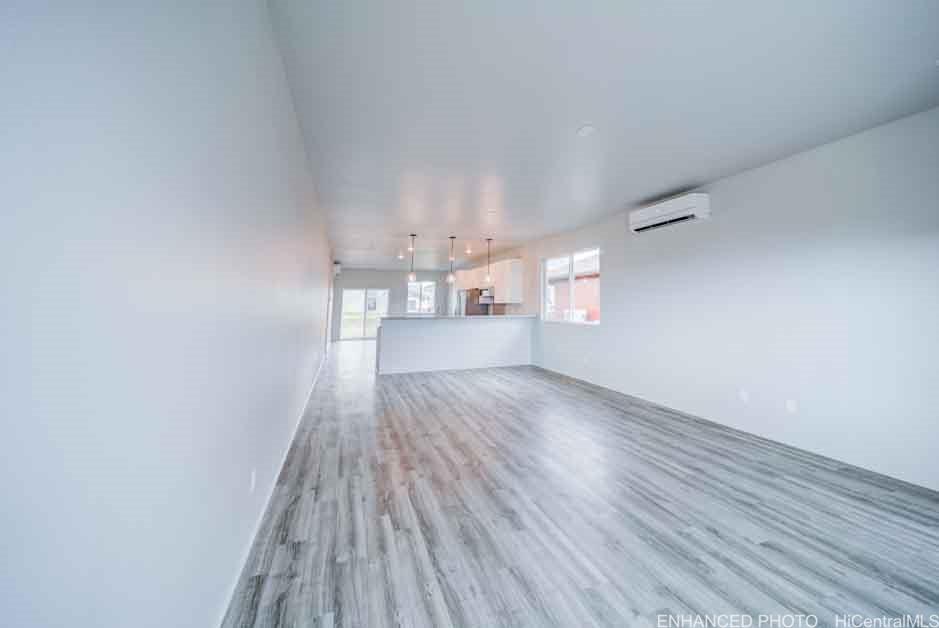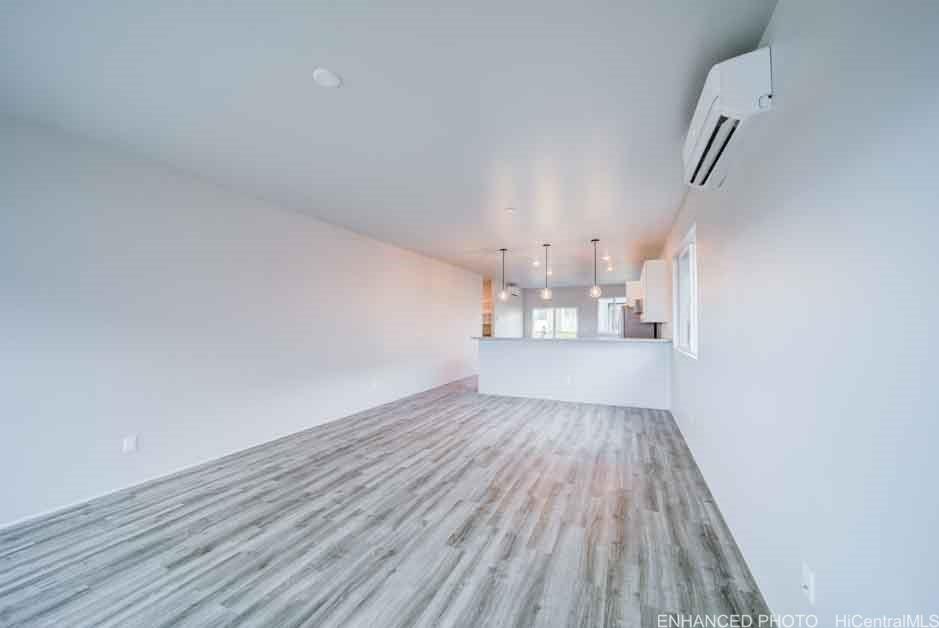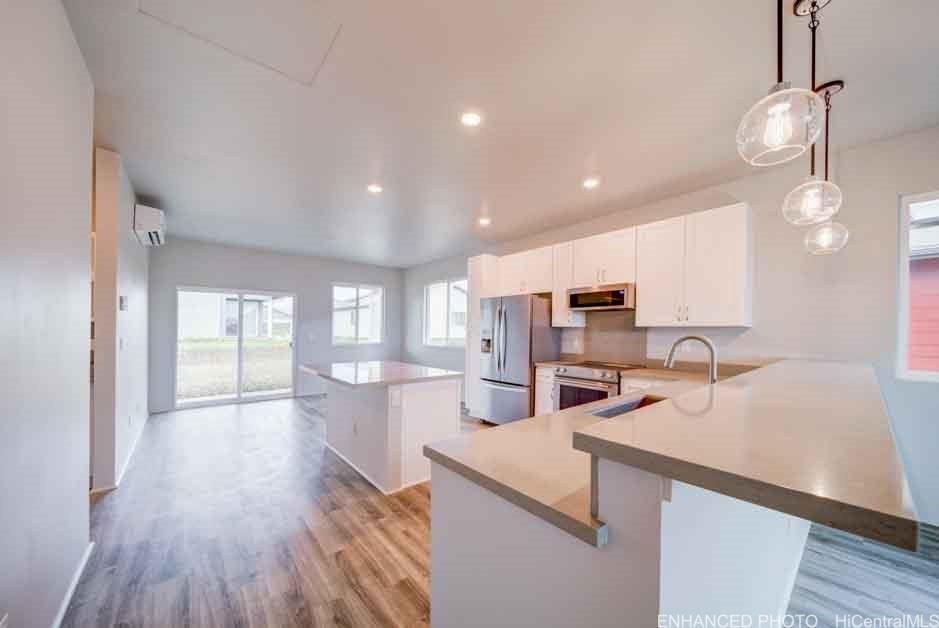91-1830 Kohanahana Loop #Lot 23
Ewa Beach, HI 96706
$1,149,340
Property Type
Single Family
Beds
4
Baths
3
1
Parking
2
Balcony
Yes
Basic Info
- MLS Number: 202325068
- HOA Fees: $78
- Maintenance Fees:
- Neighbourhood: HOOPILI-IKENA
- TMK: 1-9-1-189-23
- Annual Tax Amount: $0.00/year
Property description
2134
4837.00
'Eono ADU - Plan 6A Modern, Contempary design. This popular 4 bedroom, 3 and ½ baths floorplan has 2,038 sqft of living space. The main living area has a total of 1,700 sqft of living space, and the ADU unit has a total of 339 sqft of living space. Architecturally designed for multi-generational families, read more the first-floor living area is a large open spacious design that includes the living /dining area, kitchen, and family room. The kitchen is centrally located with a sit-down island off the cozy family room leading into the Covered Lanai. The kitchen comes with Cortez countertop and luxury Vinyl plank flooring throughout the home, with carpeted bedrooms. Kohler Task single basin kitchen sink, Whirlpool® stainless steel Kitchen Aid appliance package: range/oven, micro-hood, and dishwasher. a unique plan with an Accessory Dwelling Unit (ADU) on the Main Floor. 2 car attached garage with laundry sink and automatic garage door opener, 10-year Limited Structural Warranty, PV and EV ready, and an Urban Garden / landscaped yard with automatic irrigation system and Home is Connected – Smart Home System. Will also include our Ikena+ Cool Package!
Construction Materials: Above Ground,Concrete,Double Wall,Steel Frame
Flooring: Laminate,W/W Carpet
Inclusion
- AC Split
- Dishwasher
- Disposal
- Home Warranty
- Lawn Sprinkler
- Microwave Hood
- Range/Oven
- Smoke Detector
- Solar Heater
- Water Heater
Ewa Beach, HI 96706
Mortgage Calculator
$2669 per month
| Architectural Style: | Detach Single Family |
| Flood Zone: | Zone D |
| Land Tenure: | FS - Fee Simple |
| Major Area: | Ewaplain |
| Market Status: | Sold |
| Unit Features: | N/A |
| Unit View: | None |
| Amenities: | Bedroom on 1st Floor,Full Bath on 1st Floor,Landscaped,Patio/Deck |
| Association Community Name: | N/A |
| Easements: | Other |
| Internet Automated Valuation: | 1 |
| Latitude: | 21.3615155 |
| Longitude: | -158.0359041 |
| Listing Service: | Full Service |
| Lot Features: | Clear,Other |
| Lot Size Area: | 4837.00 |
| MLS Area Major: | Ewaplain |
| Parking Features: | 2 Car |
| Permit Address Internet: | 1 |
| Pool Features: | Community Association Pool |
| Property Condition: | Excellent |
| Property Sub Type: | Single Family |
| SQFT Garage Carport: | 400 |
| SQFT Roofed Living: | 2038 |
| Stories Type: | Two |
| Topography: | Gentle Slope |
| Utilities: | Cable,Connected,Public Water,Sewer Fee,Telephone,Underground Electricity,Water |
| View: | None |
| YearBuilt: | 2024 |
Contact An Agent
1013021
