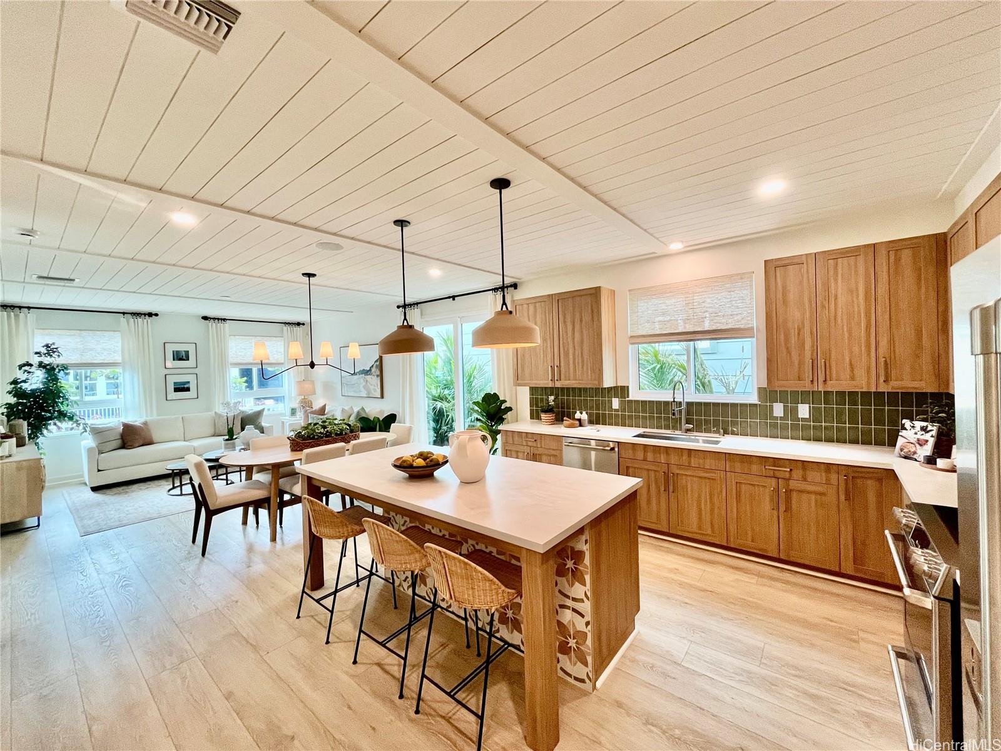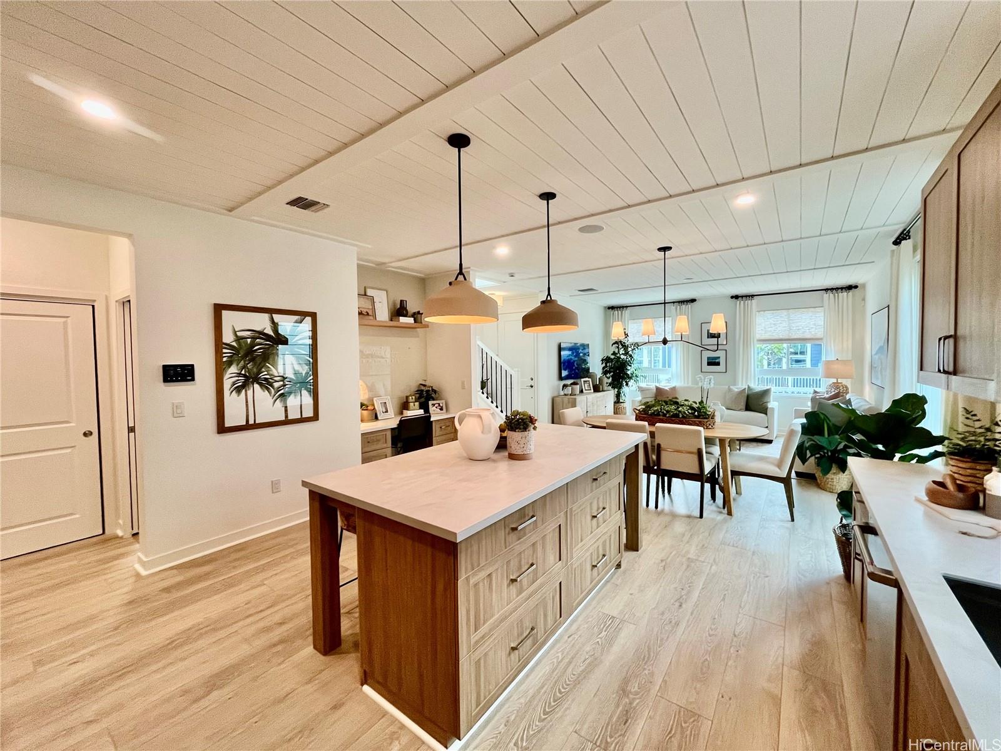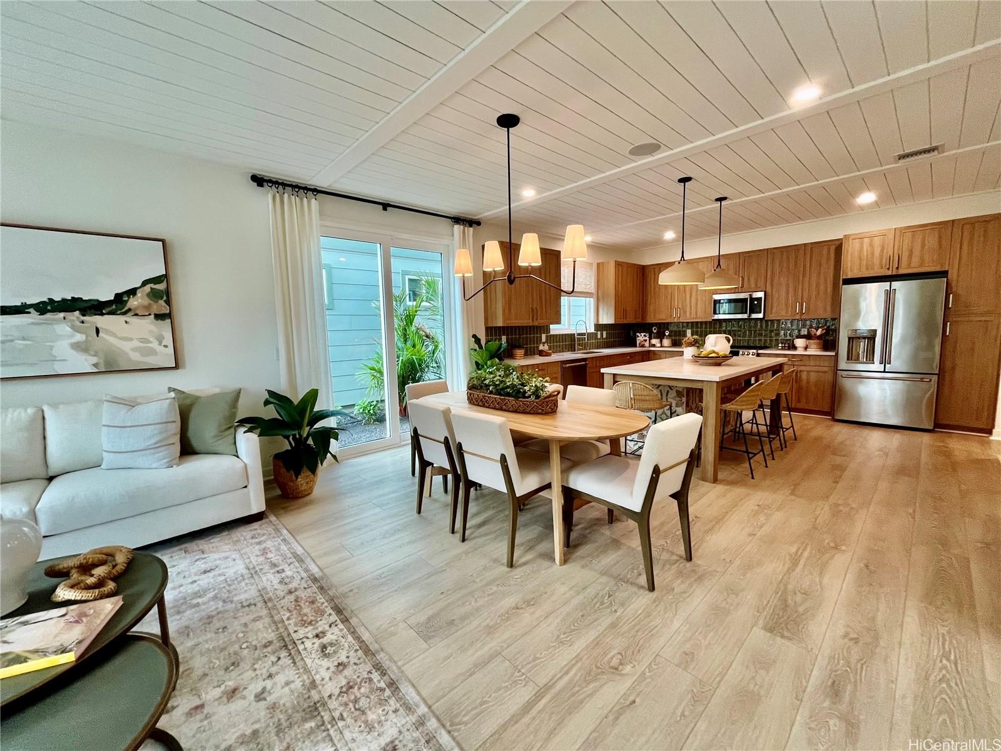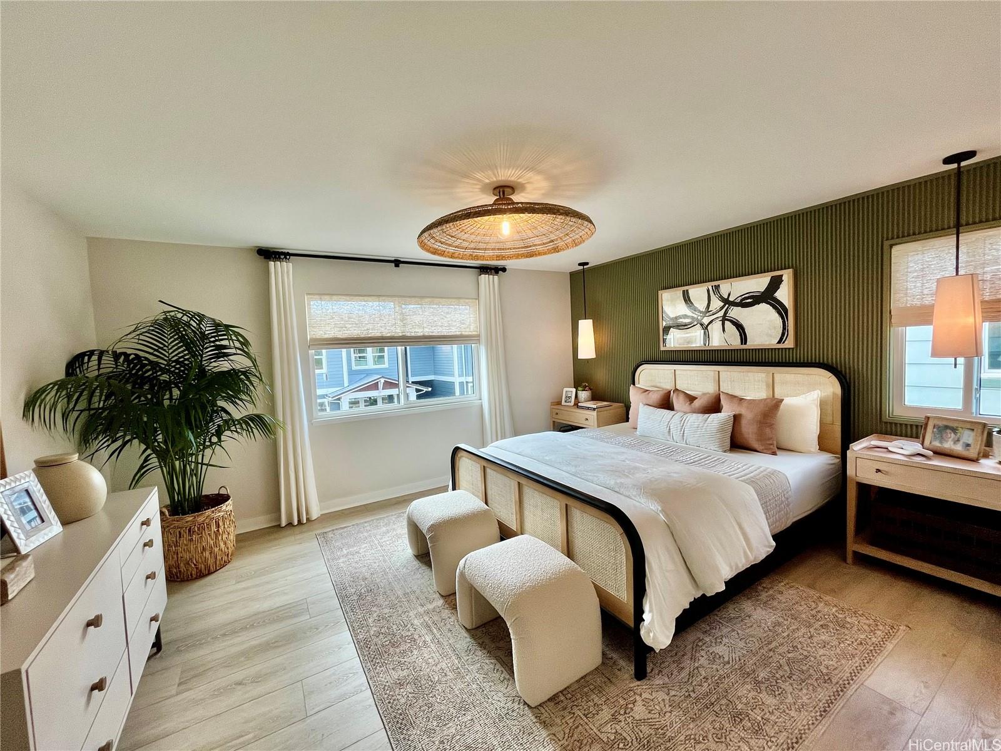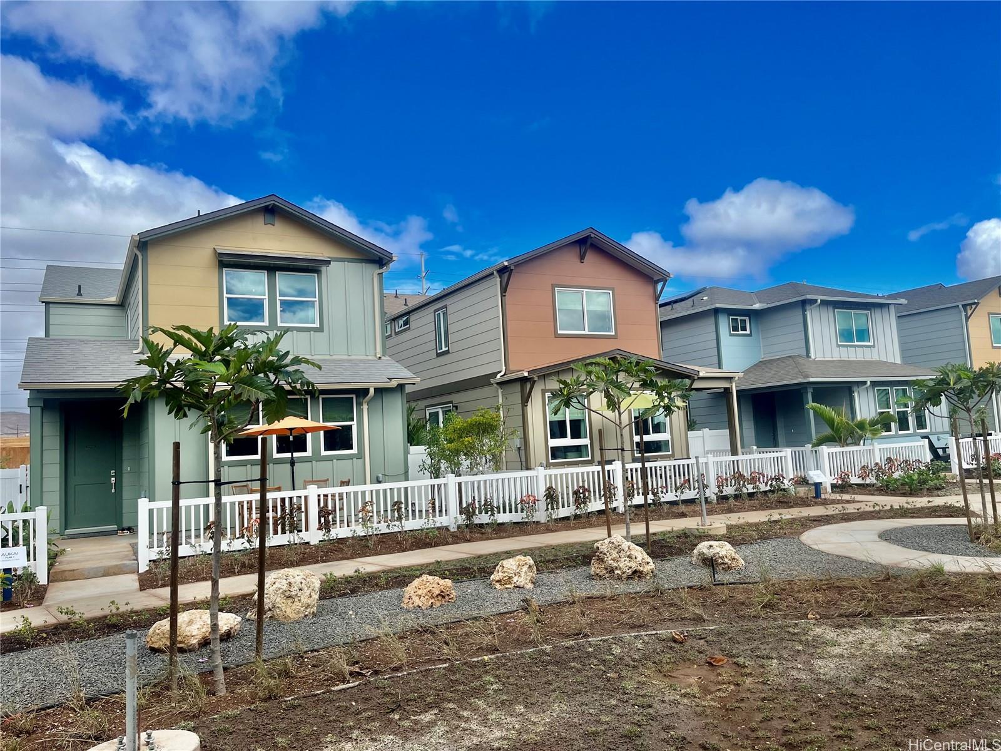91-1101 Franklin D Roosevelt Avenue
Kapolei, HI 96707
$938,000
Property Type
Single Family
Beds
3
Baths
2
1
Parking
2
Balcony
No
Basic Info
- MLS Number: 202325978
- HOA Fees:
- Maintenance Fees: $259.00
- Neighbourhood: AG/INDL/NAVY
- TMK: 1-9-1-13-199
- Annual Tax Amount: $0.00/year
Property description
1639
165920.00
Welcome to Ka’ulu by Gentry, the newest residential community in Kalaeloa, located right next to the brand new Daniel Akaka Veteran’s clinic, behind Costco in Kapolei. These contemporary, open floor plans & newly constructed quality homes offer energy saving features such as: spray foam insulation in the ceiling & exterior walls; central air -high read more efficiency rated SEER2 (16+)certified; low-E impact-resistant vinyl windows; solar water heating system with 80 gallon tank; digital thermostat; LED lighting package; insulated roll-up garage door; (EV)electric vehicle ready; energy star appliances. Interior appointments such as: 9” ceilings, designer laminate cabinets with soft close; luxury vinyl planks in the living areas, bathrooms & stairs; solid surface countertops & many more. **Seller is offering a 3% credit of the Base sales price towards Buyers' closing costs & interest rate buy downs. ** This is a Plan 2-Makalii model. Photos are of the model home and not the actual unit. Please come and see for yourself our 8 beautiful model homes (3 condominium single family homes and townhouses) for you to preview & enjoy! Model homes are open daily from 10am-5pm except Mondays, 12noon-5pm.
Construction Materials: Above Ground,Double Wall,Slab,Wood Frame
Flooring: Vinyl,W/W Carpet
Inclusion
- AC Central
- Auto Garage Door Opener
- Dishwasher
- Disposal
- Dryer
- Microwave Hood
- Range/Oven
- Smoke Detector
- Solar Heater
- Washer
- Water Heater
Kapolei, HI 96707
Mortgage Calculator
$2178 per month
| Architectural Style: | Cluster Development,CPR,Detach Single Family,Zero Lot Line |
| Flood Zone: | Zone D |
| Land Tenure: | FS - Fee Simple |
| Major Area: | Ewaplain |
| Market Status: | Active |
| Unit Features: | N/A |
| Unit View: | None |
| Amenities: | Entry,Other,Wall/Fence |
| Association Community Name: | N/A |
| Easements: | Other |
| Internet Automated Valuation: | 1 |
| Latitude: | 21.318366 |
| Longitude: | -158.0794249 |
| Listing Service: | Limited Service |
| Lot Features: | Clear |
| Lot Size Area: | 165920.00 |
| MLS Area Major: | Ewaplain |
| Parking Features: | 2 Car,Garage |
| Permit Address Internet: | 1 |
| Pool Features: | None |
| Property Condition: | Excellent |
| Property Sub Type: | Single Family |
| SQFT Garage Carport: | 436 |
| SQFT Roofed Living: | 1592 |
| Stories Type: | Two |
| Topography: | Level |
| Utilities: | Sewer Connection Reqd,Sewer Fee,Underground Electricity,Water |
| View: | None |
| YearBuilt: | 2023 |
Contact An Agent
1029845
