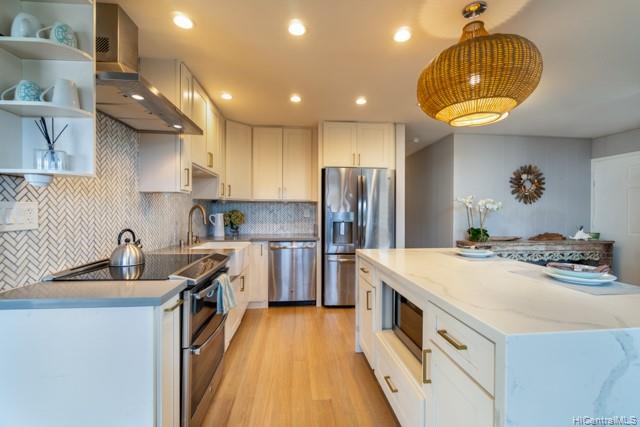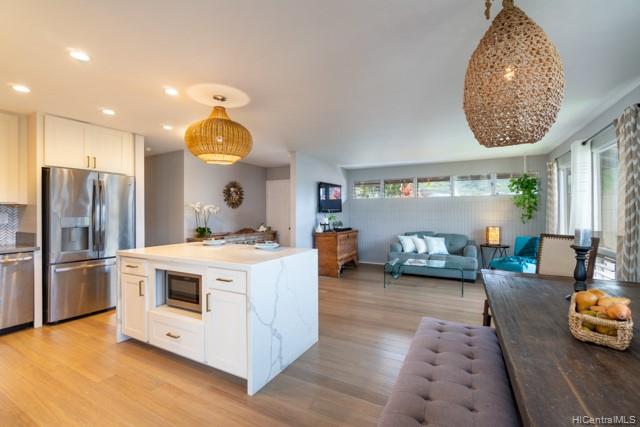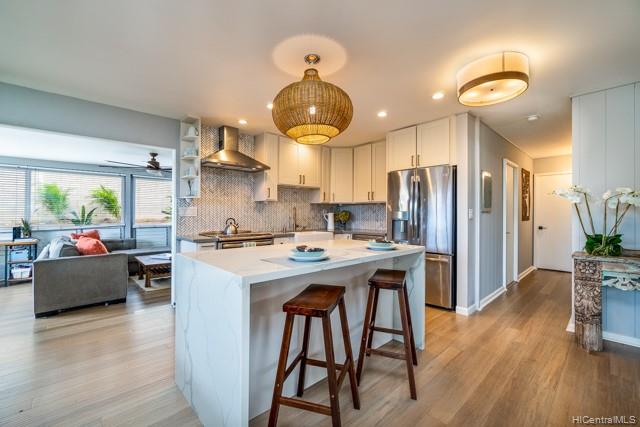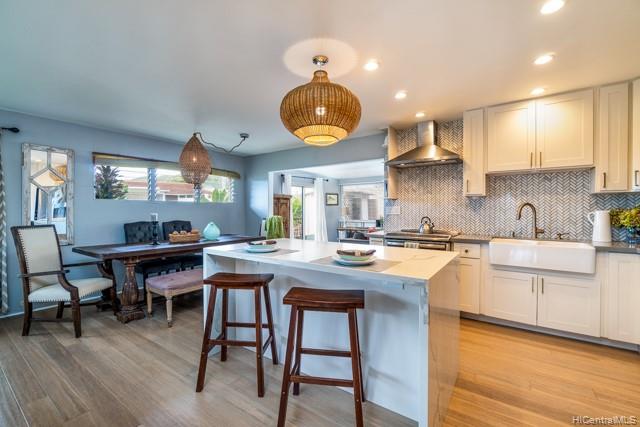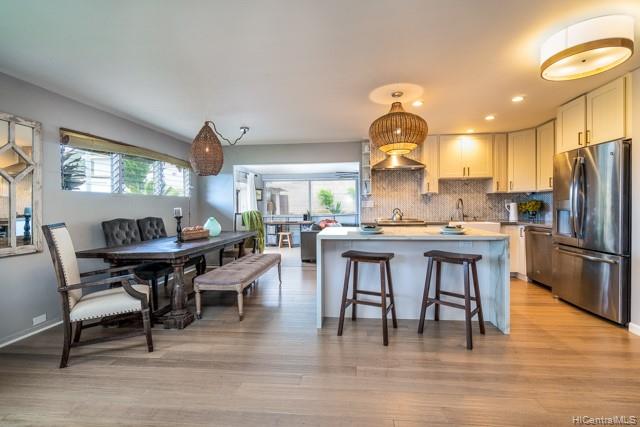858 Waioli Street
Honolulu, HI 96825
$975,000
Property Type
Single Family
Beds
4
Baths
2
Parking
2
Balcony
No
Basic Info
- MLS Number: 201935529
- HOA Fees:
- Maintenance Fees:
- Neighbourhood: MARINERS VALLEY
- TMK: 1-3-9-56-27
- Annual Tax Amount: $3162.96/year
Property description
1628
5897.00
Happy Holidays from Mariner's Valley! Come see this beautifully upgraded home with a separate living and family area, spacious bedrooms and lots of windows throughout to bring in the natural light. The inviting bright open kitchen includes a waterfall edge quartz countertop giving an infinite flowing style that compliments the marble herringbone backsplash, read more sleek cabinetry and vintage woven chandeliers designed to create a modern yet natural feel. Also featuring fully renovated bathroom, new textured bamboo flooring throughout, new built in closest system in master bedroom, a separate laundry room and hot water solar. Located on a cut de sac corner lot. This home has a flexible floorpan and possible options to have a separate living area.Tax records do not match the MLS.
Construction Materials: Single Wall,Slab,Wood Frame
Flooring: Hardwood
Inclusion
- AC Window Unit
- Blinds
- Cable TV
- Ceiling Fan
- Dishwasher
- Disposal
- Dryer
- Microwave
- Range/Oven
- Refrigerator
- Washer
Honolulu, HI 96825
Mortgage Calculator
$2264 per month
| Architectural Style: | Detach Single Family |
| Flood Zone: | Zone D |
| Land Tenure: | FS - Fee Simple |
| Major Area: | HawaiiKai |
| Market Status: | Sold |
| Unit Features: | N/A |
| Unit View: | Garden,Mountain |
| Amenities: | Bedroom on 1st Floor,Full Bath on 1st Floor,Landscaped,Storage,Wall/Fence |
| Association Community Name: | N/A |
| Easements: | None |
| Internet Automated Valuation: | N/A |
| Latitude: | 21.2979209 |
| Longitude: | -157.6892514 |
| Listing Service: | Full Service |
| Lot Features: | Clear |
| Lot Size Area: | 5897.00 |
| MLS Area Major: | HawaiiKai |
| Parking Features: | 2 Car,Carport |
| Permit Address Internet: | 1 |
| Pool Features: | None |
| Property Condition: | Above Average |
| Property Sub Type: | Single Family |
| SQFT Garage Carport: | 440 |
| SQFT Roofed Living: | 1628 |
| Stories Type: | Two |
| Topography: | Level |
| Utilities: | Cable,Connected,Public Water,Sewer Fee,Underground Electricity,Water |
| View: | Garden,Mountain |
| YearBuilt: | 1969 |
565936
