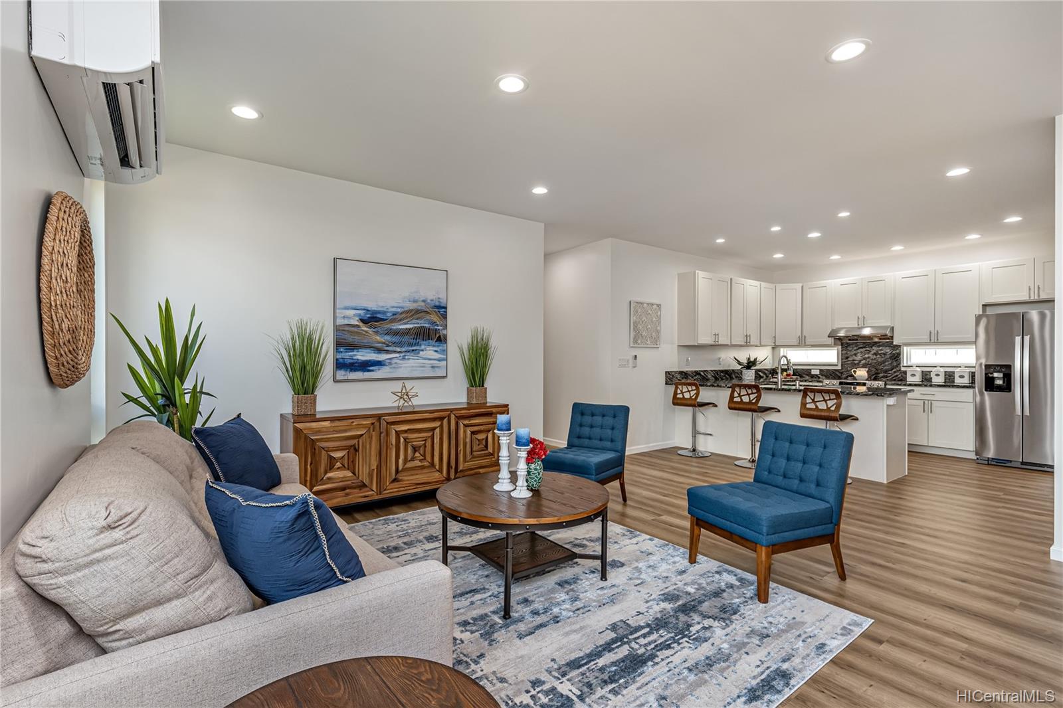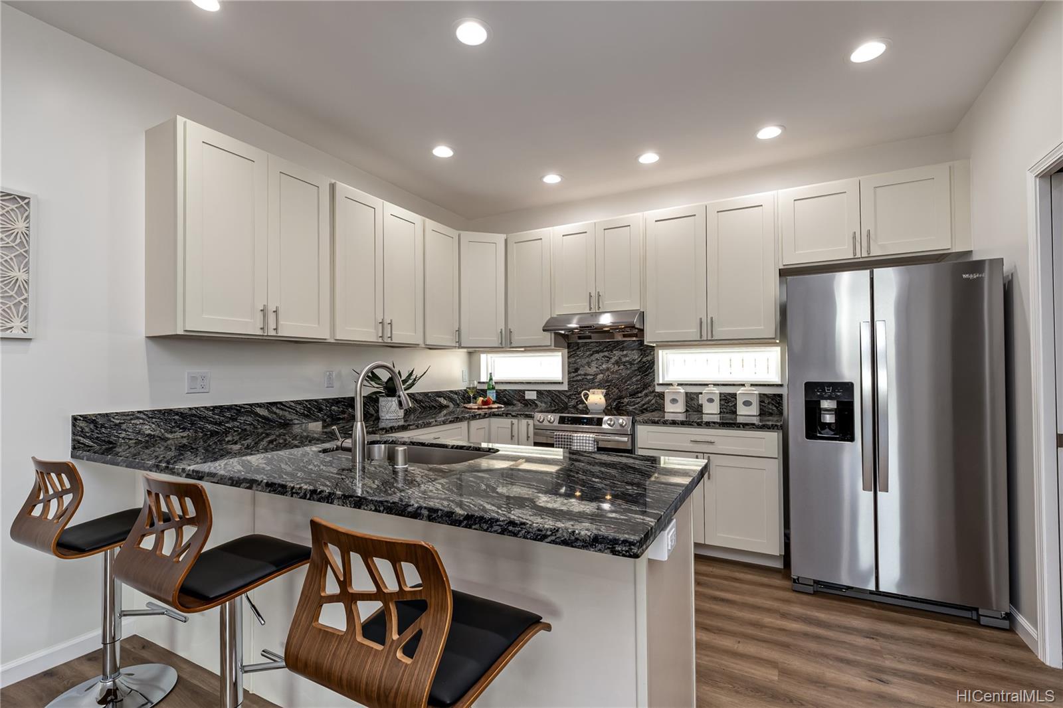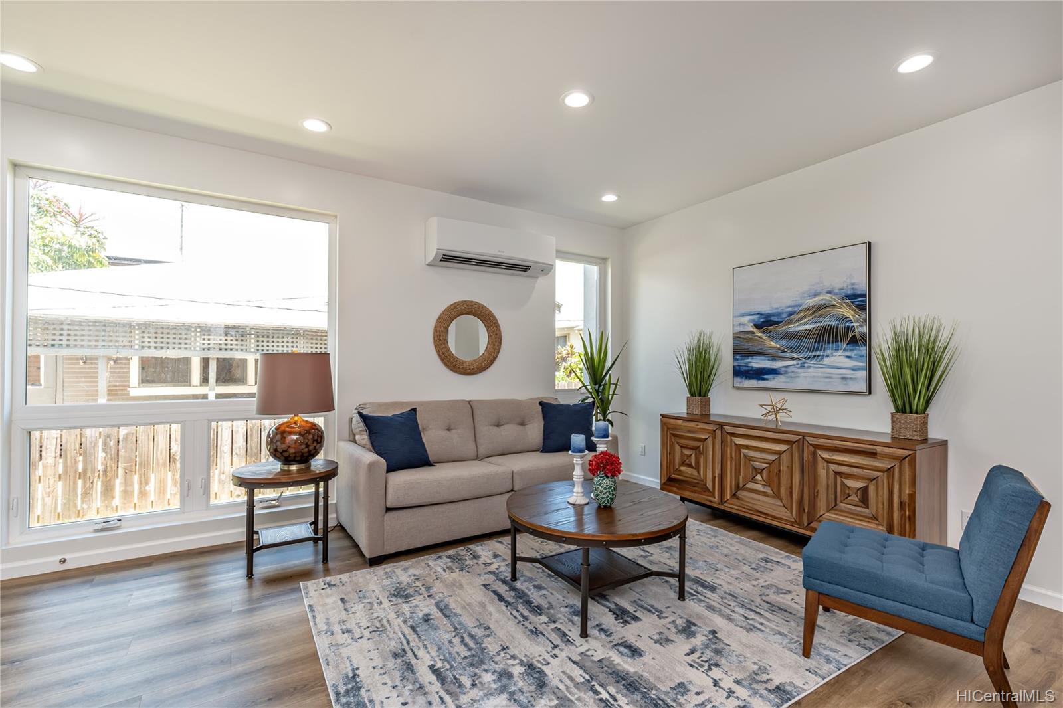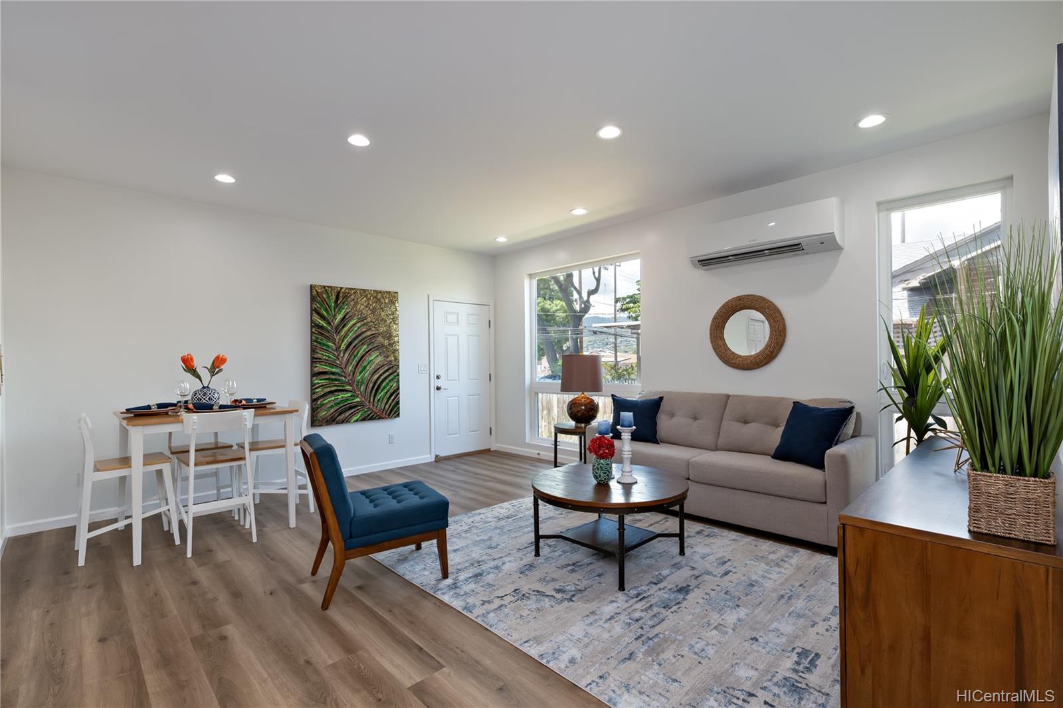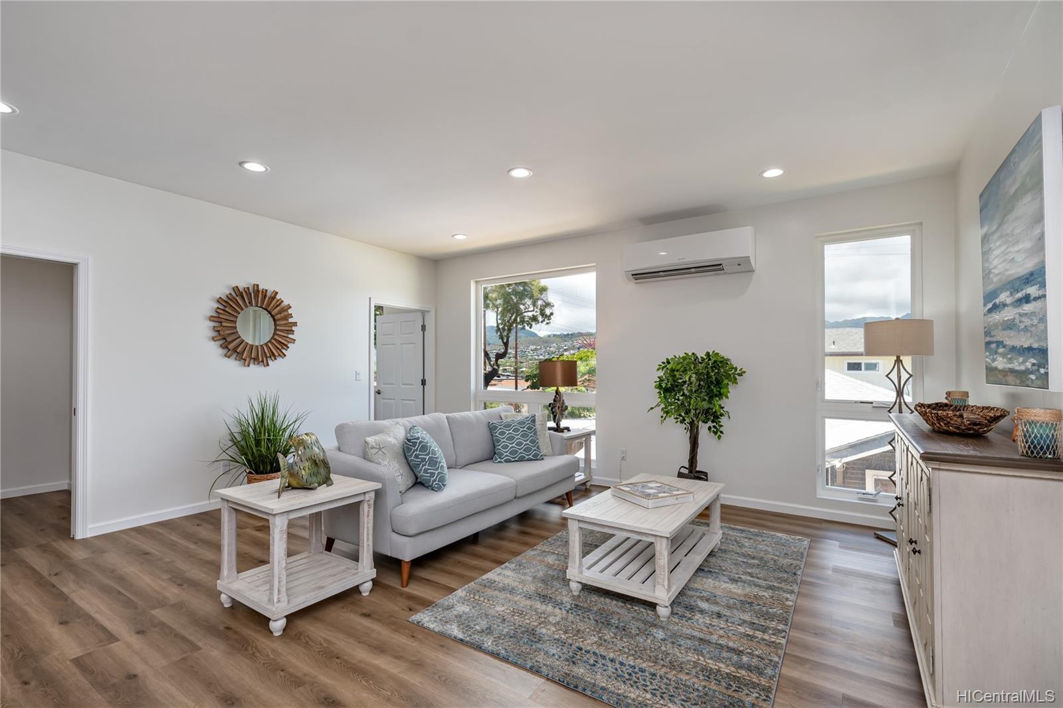847 9th Avenue
Honolulu, HI 96816
$1,725,000
Property Type
Single Family
Beds
7
Baths
5
Parking
3
Balcony
Yes
Basic Info
- MLS Number: 202014844
- HOA Fees:
- Maintenance Fees:
- Neighbourhood: KAIMUKI
- TMK: 1-3-2-21-17
- Annual Tax Amount: $8700.00/year
Property description
3477
5218.00
$100k price reduction! Rare opportunity to move into a brand-new, custom home in the heart of Kaimuki designed by architect Fritz Johnson. Modern elegance on the outside with a thoughtful, welcoming interior, this home was built with high-end finishes throughout that include custom cabinetry, granite counter-tops, ceramic tile and vinyl plank floors. With 7 read more bedrooms and 5 baths and a permitted wet bar, there is potential for multi-generational living and parking for three cars. High ceilings and oversize windows make this home light and bright, while split AC's in the living and bedrooms keep it cool in the summer. Great location on a tree-lined street close to Waikiki, Diamond Head and town.
Construction Materials: Double Wall,Masonry/Stucco,Single Wall
Flooring: Ceramic Tile,Vinyl
Inclusion
- AC Split
- Auto Garage Door Opener
- Blinds
- Dishwasher
- Disposal
- Dryer
- Range Hood
- Range/Oven
- Refrigerator
- Washer
Honolulu, HI 96816
Mortgage Calculator
$4006 per month
| Architectural Style: | CPR,Detach Single Family |
| Flood Zone: | Zone X |
| Land Tenure: | FS - Fee Simple |
| Major Area: | DiamondHd |
| Market Status: | Sold |
| Unit Features: | N/A |
| Unit View: | City,Diamond Head,Garden,Mountain,Sunset |
| Amenities: | Bedroom on 1st Floor,Entry,Full Bath on 1st Floor,Landscaped,Patio/Deck,Storage,Wall/Fence |
| Association Community Name: | N/A |
| Easements: | Driveway,Other |
| Internet Automated Valuation: | N/A |
| Latitude: | 21.2792551 |
| Longitude: | -157.805073 |
| Listing Service: | Full Service |
| Lot Features: | Other |
| Lot Size Area: | 5218.00 |
| MLS Area Major: | DiamondHd |
| Parking Features: | 3 Car+,Driveway,Garage |
| Permit Address Internet: | 1 |
| Pool Features: | None |
| Property Condition: | Excellent |
| Property Sub Type: | Single Family |
| SQFT Garage Carport: | 473 |
| SQFT Roofed Living: | 3353 |
| Stories Type: | Two |
| Topography: | Level |
| Utilities: | Cable,Connected,Overhead Electricity,Public Water,Water |
| View: | City,Diamond Head,Garden,Mountain,Sunset |
| YearBuilt: | 2020 |
573266
