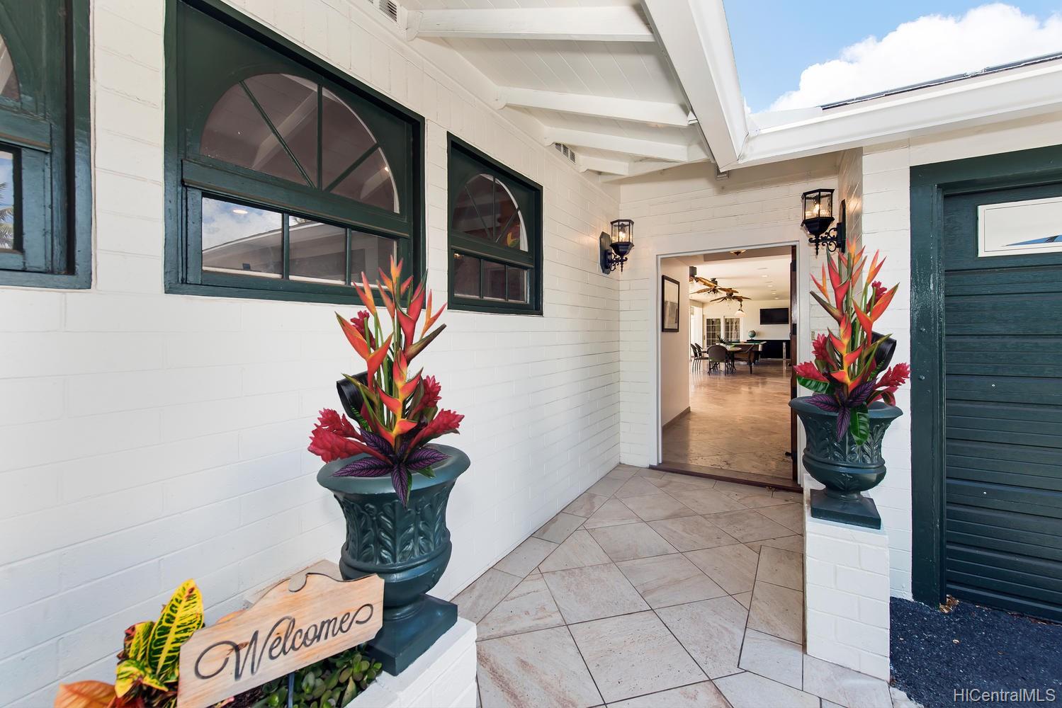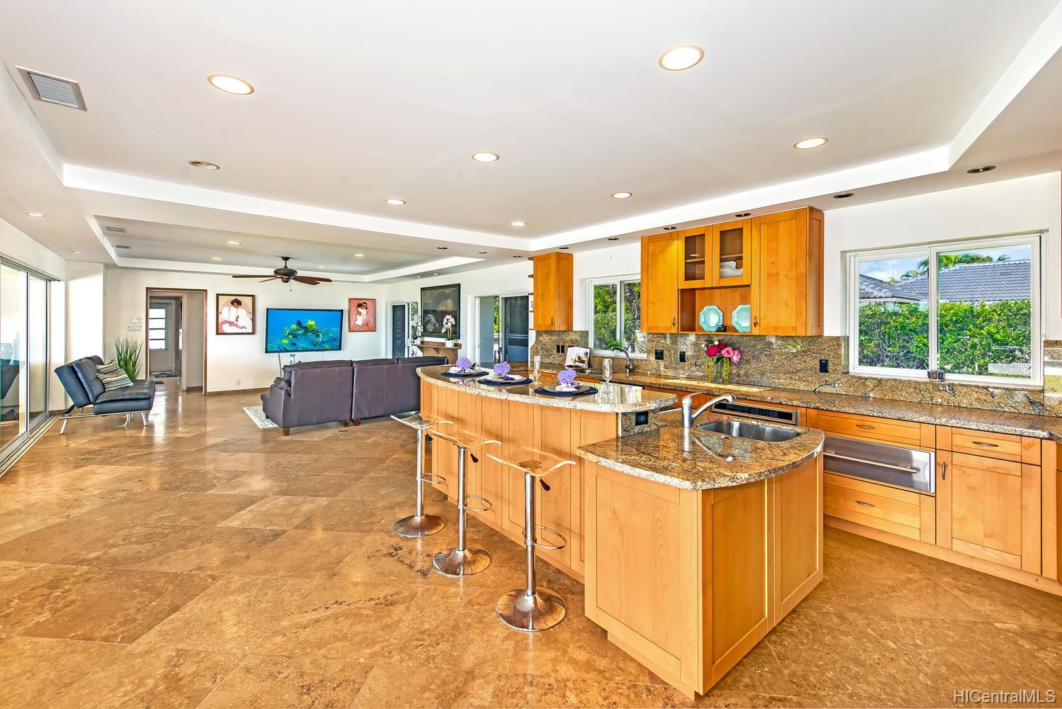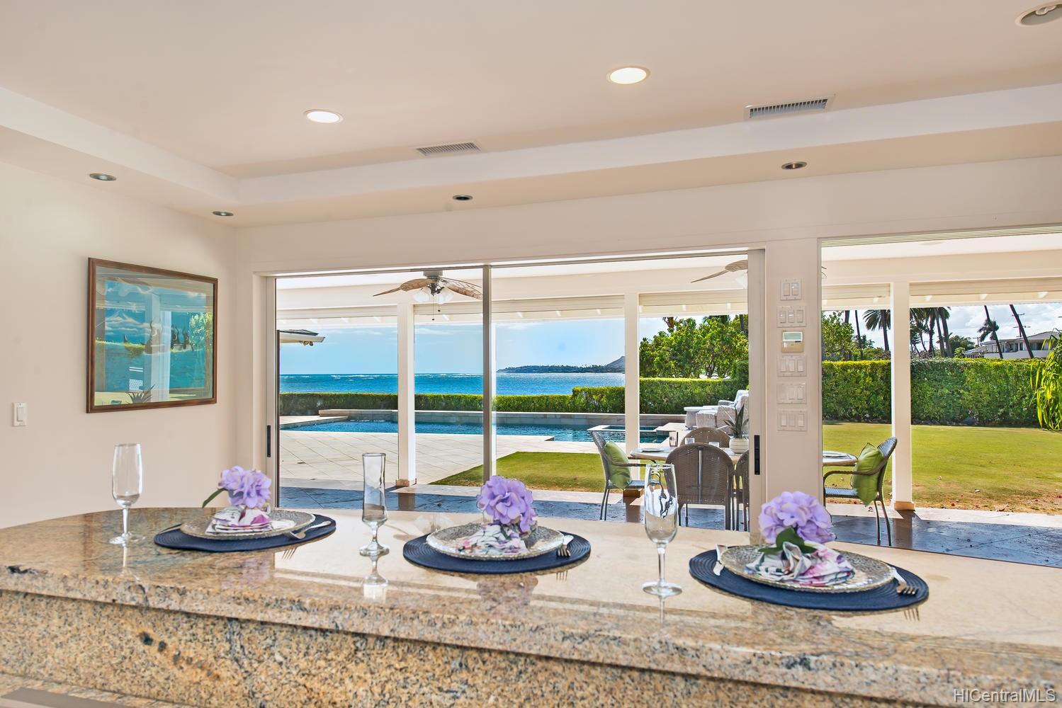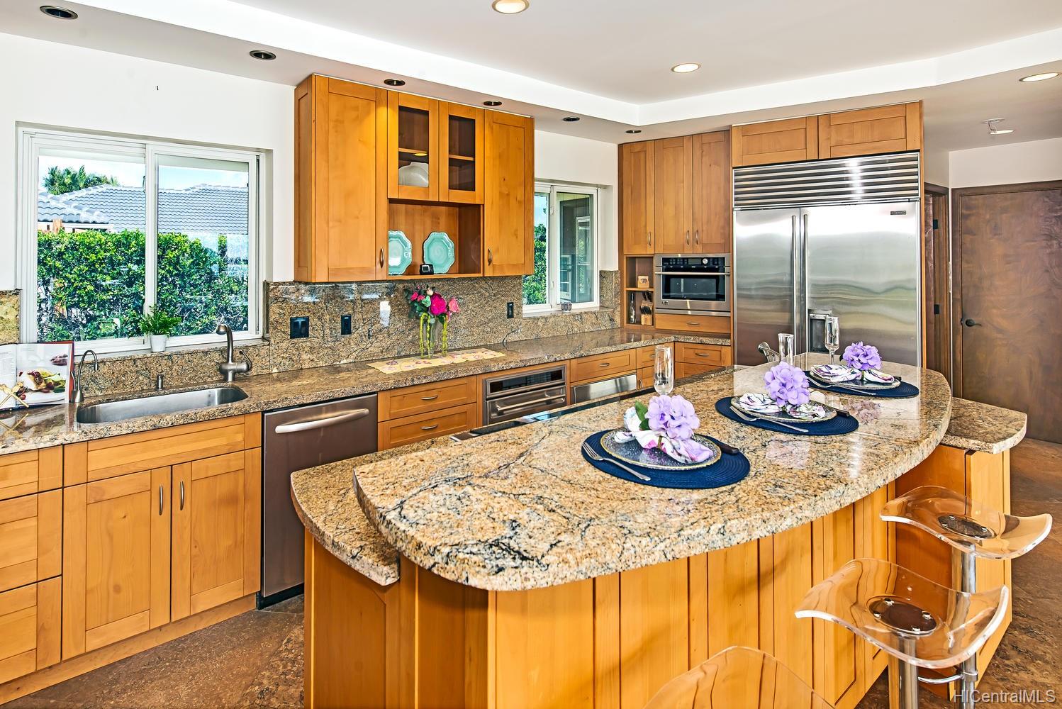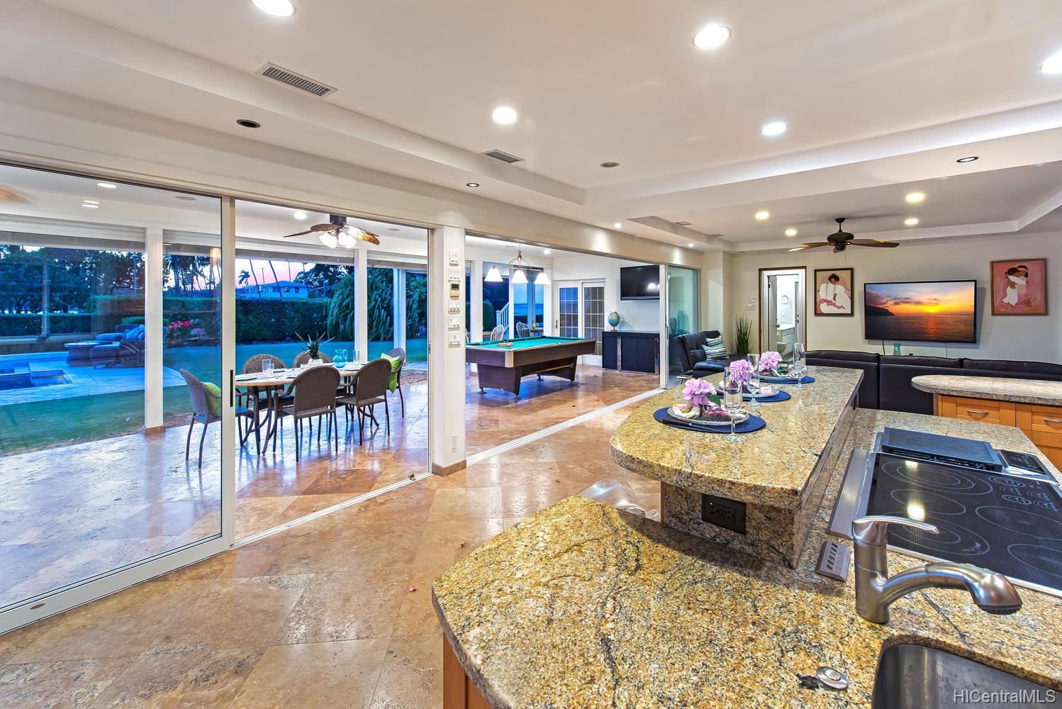84 Wailupe Circle
Honolulu, HI 96821
$2,999,000
Property Type
Single Family
Beds
3
Baths
4
Parking
6
Balcony
Yes
Basic Info
- MLS Number: 201911831
- HOA Fees:
- Maintenance Fees:
- Neighbourhood: WAILUPE AREA
- TMK: 1-3-6-1-126
- Annual Tax Amount: $16440.00/year
Property description
4582
20921.00
Amazing OCEANFRONT Estate! A rare find of 20,974 square feet of oceanfront land located on the preferred Diamond Head side of Wailupe Circle. This gorgeous extensively renovated home offers breathtaking ocean and mountain views, and features a lush lawn, a tennis court, a separate studio/cottage, rooftop deck, swimming pool, hot tub, lanai bar, air read more conditioning, and separate work shed. Easy access to great surf spots, swimming, kayaking, snorkeling, and other ocean activities.
Construction Materials: Brick
Flooring: Ceramic Tile,Laminate,Marble/Granite,Other
Inclusion
- AC Split
- Ceiling Fan
- Chandelier
- Convection Oven
- Disposal
- Dryer
- Fireplace
- Photovoltaic - Owned
- Range Hood
- Range/Oven
- Refrigerator
- Smoke Detector
- Washer
Honolulu, HI 96821
Mortgage Calculator
$6964 per month
| Architectural Style: | Detach Single Family |
| Flood Zone: | Zone AE |
| Land Tenure: | FS - Fee Simple |
| Major Area: | DiamondHd |
| Market Status: | Sold |
| Unit Features: | N/A |
| Unit View: | Garden,Mountain,Ocean,Sunset |
| Amenities: | Full Bath on 1st Floor,Landscaped,Maids/Guest Qrters,Patio/Deck,Storage,Tennis Court,Wall/Fence,Workshop |
| Association Community Name: | N/A |
| Easements: | Other |
| Internet Automated Valuation: | N/A |
| Latitude: | 21.2762543 |
| Longitude: | -157.7594327 |
| Listing Service: | Full Service |
| Lot Features: | Other |
| Lot Size Area: | 20921.00 |
| MLS Area Major: | DiamondHd |
| Parking Features: | 3 Car+,Driveway |
| Permit Address Internet: | 1 |
| Pool Features: | In Ground |
| Property Condition: | Excellent |
| Property Sub Type: | Single Family |
| SQFT Garage Carport: | 456 |
| SQFT Roofed Living: | 1970 |
| Stories Type: | One |
| Topography: | Level |
| Utilities: | Cable,Connected,Overhead Electricity,Public Water,Telephone,Water |
| View: | Garden,Mountain,Ocean,Sunset |
| YearBuilt: | 1953 |
Contact An Agent
554120
