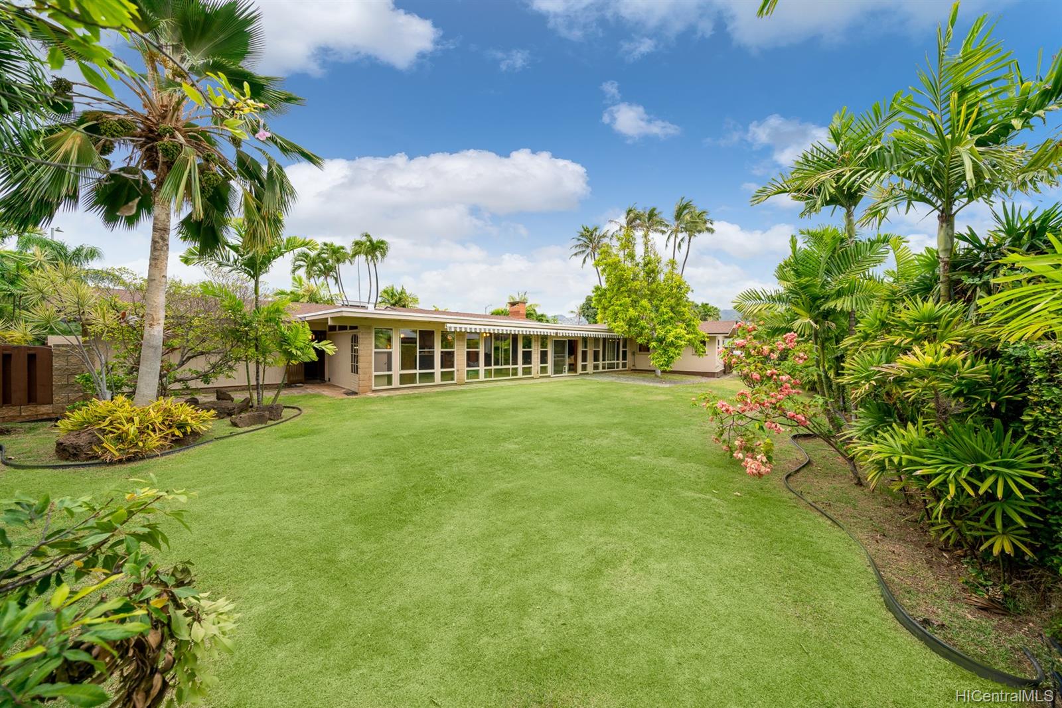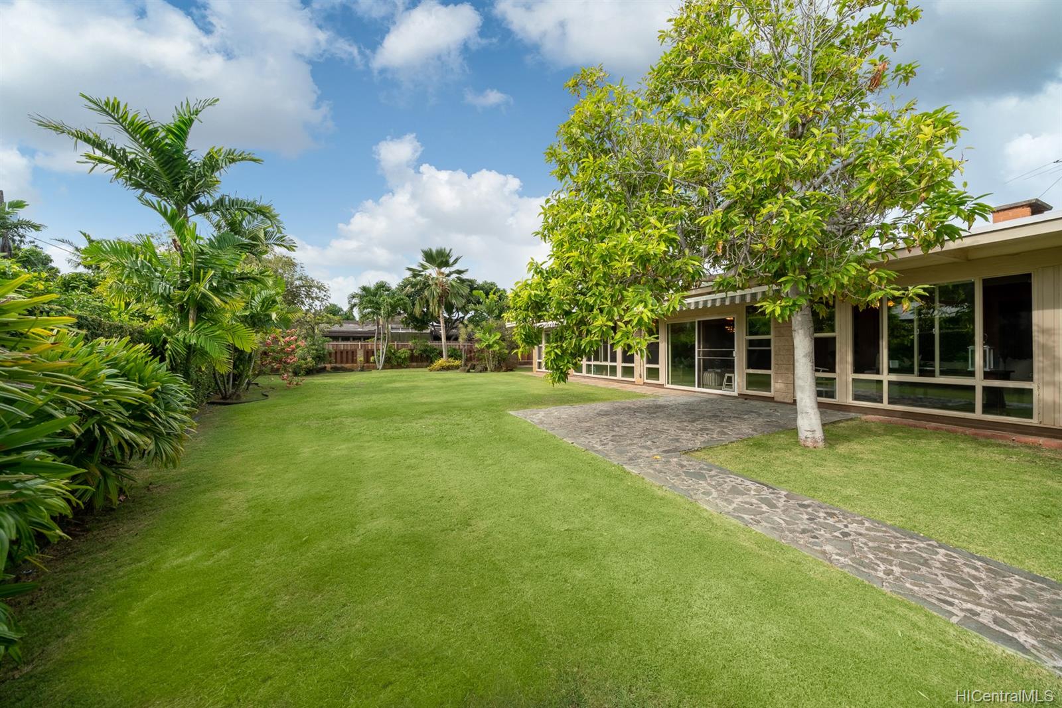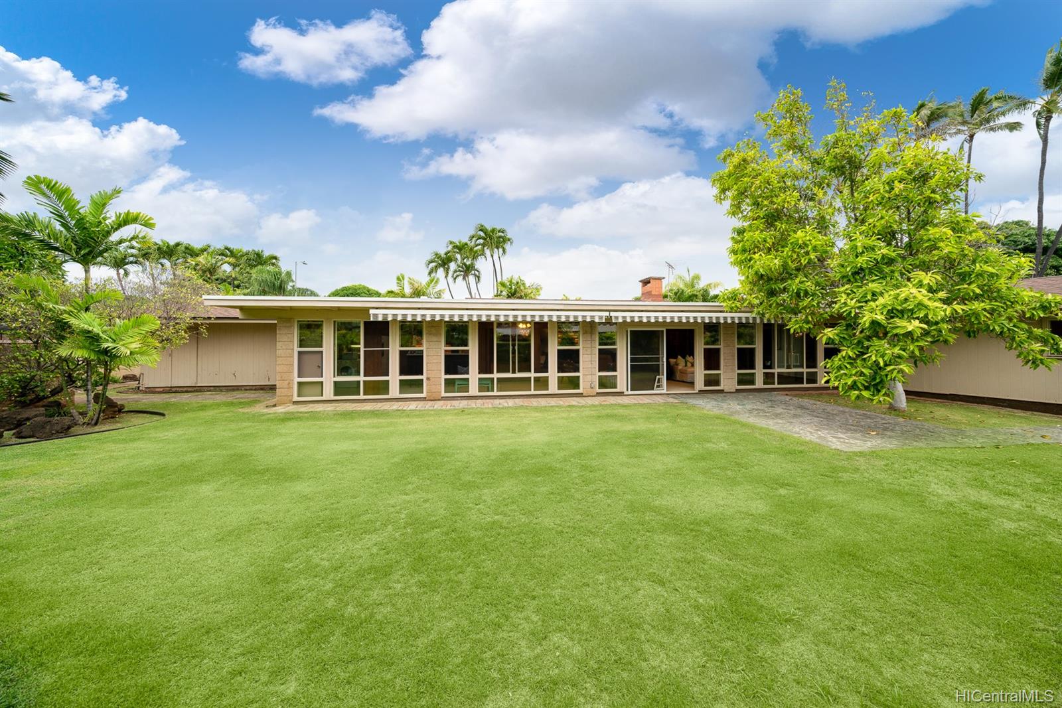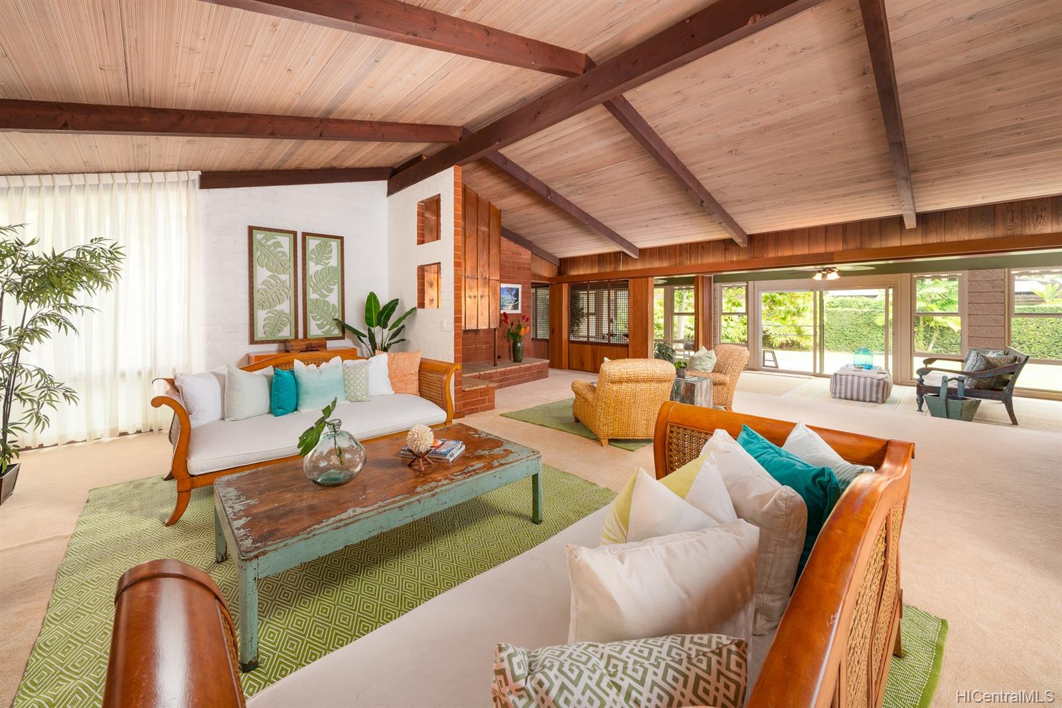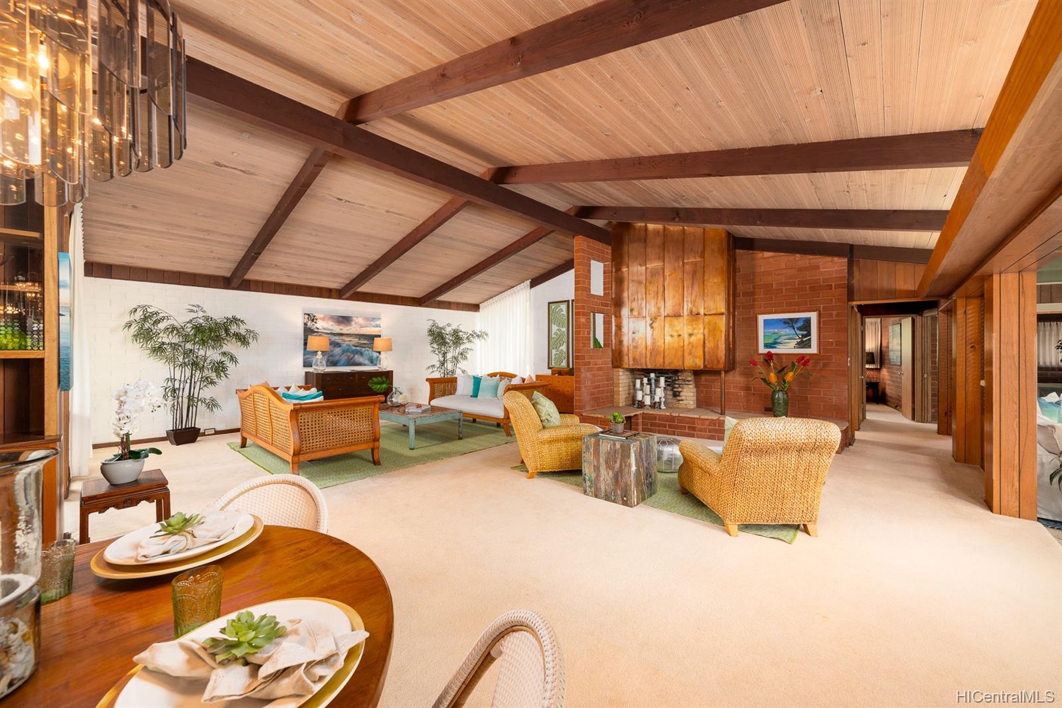839 Onaha Street
Honolulu, HI 96816
$2,298,000
Property Type
Single Family
Beds
3
Baths
2
Parking
2
Balcony
No
Basic Info
- MLS Number: 202027010
- HOA Fees:
- Maintenance Fees:
- Neighbourhood: KAHALA AREA
- TMK: 1-3-5-30-46
- Annual Tax Amount: $6277.20/year
Property description
2890
13691.00
This classic island home is located in coveted Kahala on a spacious corner parcel of 13,691 Sq Ft. The single level 3 BD/2 Bath mid-century designed residence offers vaulted ceilings w/combed redwood detail, fireplace w/custom standing seam copper hood & multiple expansive living & dining spaces. The Master Bdrm suite w/separate dressing & bath read more areas provides ample space to remodel & add your personal touches. The enclosed lanai adds addt’l lounge & entertainment areas & connects to wrap around tropical grounds w/expansive level grassy lawn, lovely palms & mature flowering trees. This ideal location is steps to Hunakai Park, the sandy shores of Kahala Beach & nearby Kahala Mall, restaurants & more. This home offers limitless possibilities in one of Honolulu’s most favored neighborhoods!
Construction Materials: Brick,Double Wall,Single Wall,Slab,Wood Frame
Flooring: Ceramic Tile,W/W Carpet
Inclusion
- AC Window Unit
- Auto Garage Door Opener
- Ceiling Fan
- Chandelier
- Dishwasher
- Disposal
- Drapes
- Dryer
- Fireplace
- Other
- Refrigerator
- Washer
Honolulu, HI 96816
Mortgage Calculator
$5336 per month
| Architectural Style: | Detach Single Family |
| Flood Zone: | Zone X |
| Land Tenure: | FS - Fee Simple |
| Major Area: | DiamondHd |
| Market Status: | Sold |
| Unit Features: | N/A |
| Unit View: | Garden |
| Amenities: | Bedroom on 1st Floor,Full Bath on 1st Floor,Landscaped,Patio/Deck,Wall/Fence |
| Association Community Name: | N/A |
| Easements: | None |
| Internet Automated Valuation: | N/A |
| Latitude: | 21.2685693 |
| Longitude: | -157.7870031 |
| Listing Service: | Full Service |
| Lot Features: | Clear |
| Lot Size Area: | 13691.00 |
| MLS Area Major: | DiamondHd |
| Parking Features: | 2 Car,Driveway,Garage,Street |
| Permit Address Internet: | 1 |
| Pool Features: | None |
| Property Condition: | Average |
| Property Sub Type: | Single Family |
| SQFT Garage Carport: | 462 |
| SQFT Roofed Living: | 2851 |
| Stories Type: | One |
| Topography: | Level |
| Utilities: | Connected,Public Water,Sewer Fee,Telephone,Underground Electricity,Water |
| View: | Garden |
| YearBuilt: | 1956 |
Contact An Agent
578944
