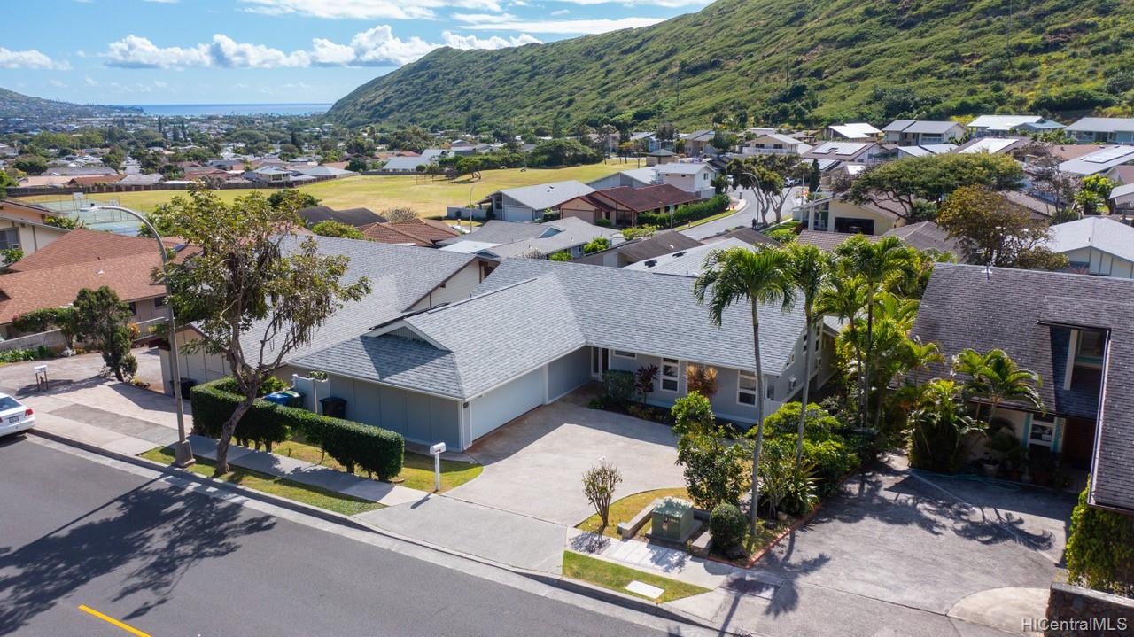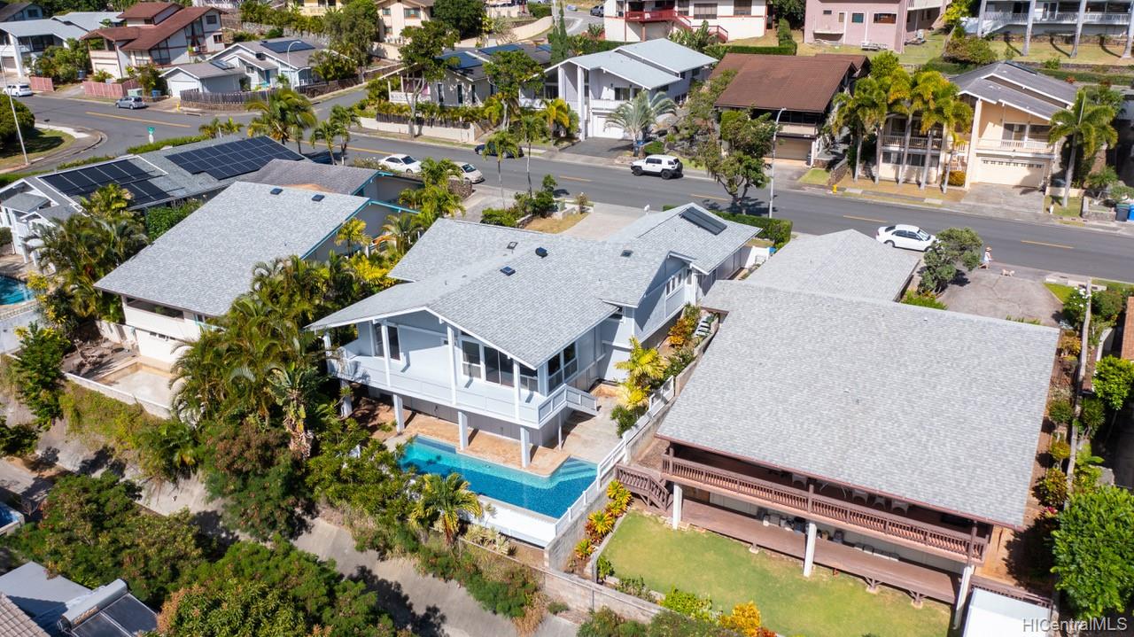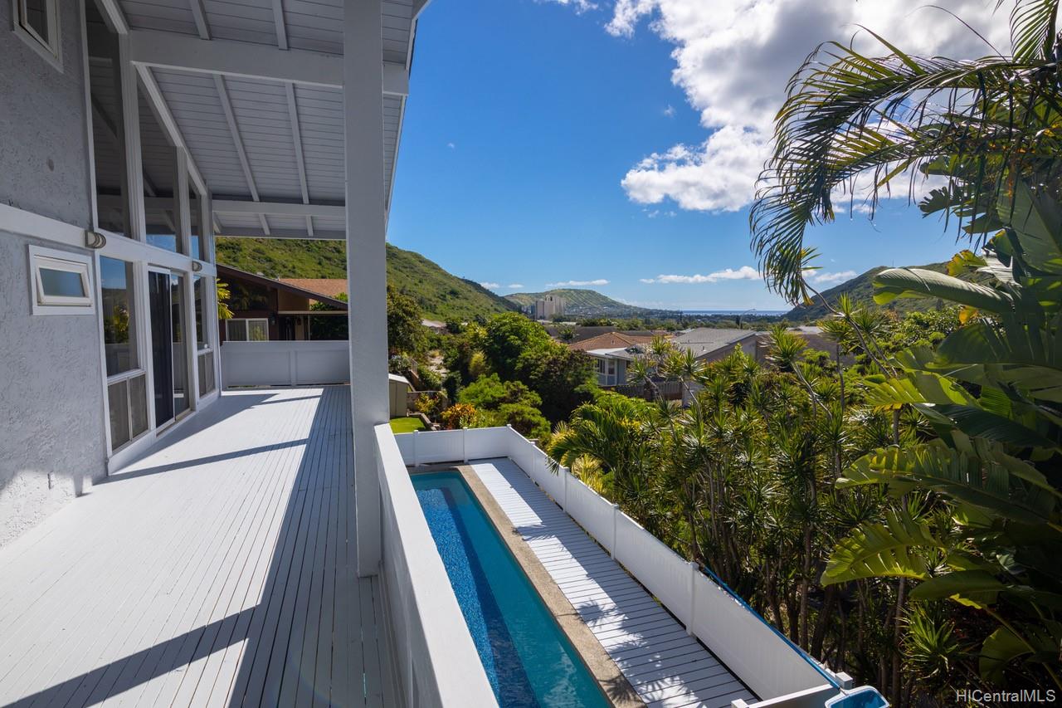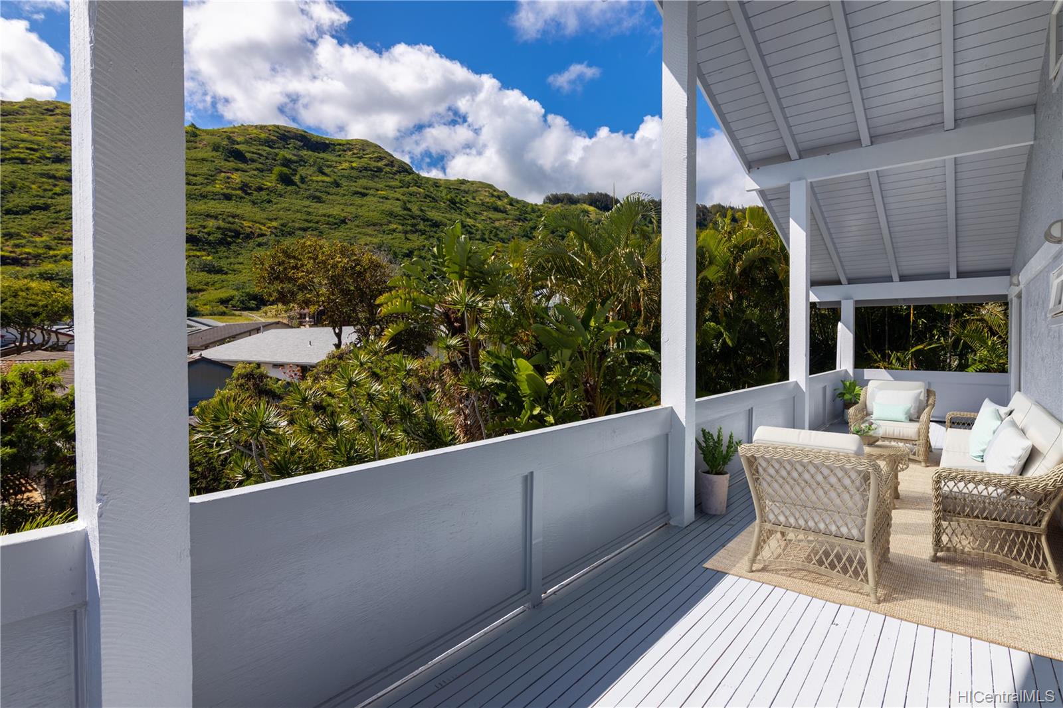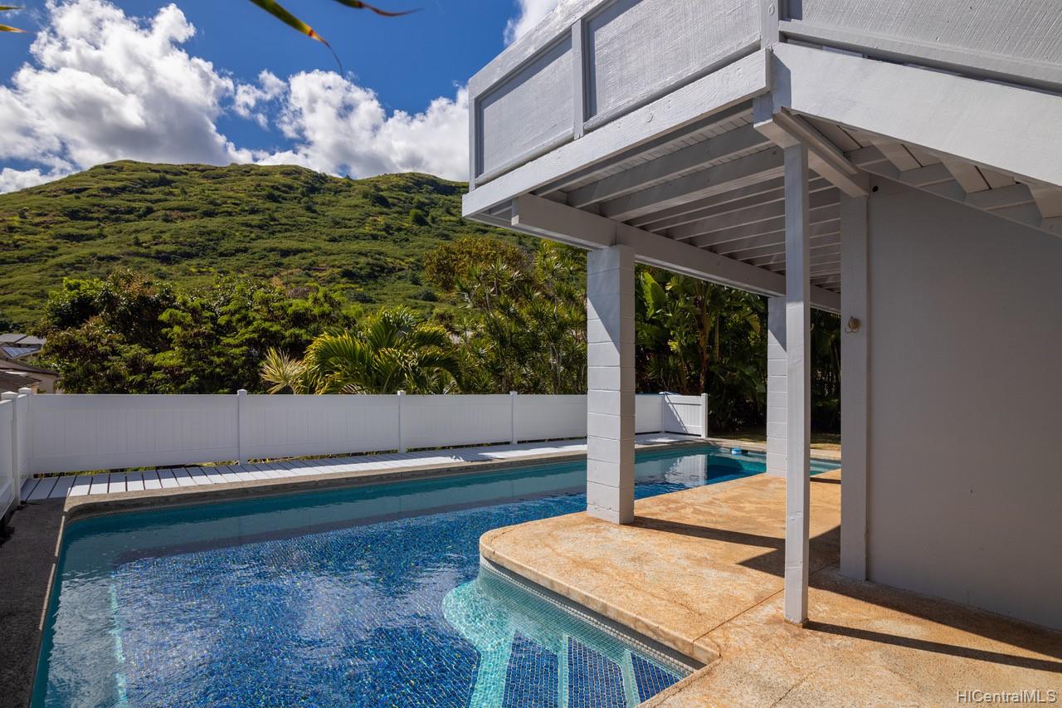818 Hahaione Street
Honolulu, HI 96825
$1,580,000
Property Type
Single Family
Beds
4
Baths
2
Parking
2
Balcony
Yes
Basic Info
- MLS Number: 202202918
- HOA Fees:
- Maintenance Fees:
- Neighbourhood: HAHAIONE-LOWER
- TMK: 1-3-9-49-68
- Annual Tax Amount: $3482.88/year
Property description
2452
6540.00
Beautiful, private, ocean-view property with refreshing pool and breeze from trade winds in the heart of Hahaione Valley! Well-maintained split-level home with vaulted ceilings and AC in 3 of the 4 bedrooms. New roof. Two car garage with additional parking in driveway. Large bedroom on lower level with ensuite bathroom and walk-in closet that read more opens up to the spacious covered lanai with ocean views overlooking the pool. Kitchen, dining room, 3 bedrooms, and one bath on main level with bonus loft. Additional room for expansion under the house. Beautiful community park within walking distance. Easy to see. Call your realtor.
Construction Materials: Concrete,Double Wall,Wood Frame
Flooring: Hardwood,Marble/Granite
Inclusion
- AC Window Unit
- Auto Garage Door Opener
- Ceiling Fan
- Chandelier
- Dishwasher
- Disposal
- Microwave Hood
- Range/Oven
- Refrigerator
- Solar Heater
- Washer
Honolulu, HI 96825
Mortgage Calculator
$3669 per month
| Architectural Style: | Detach Single Family |
| Flood Zone: | Zone D |
| Land Tenure: | FS - Fee Simple |
| Major Area: | HawaiiKai |
| Market Status: | Sold |
| Unit Features: | N/A |
| Unit View: | Garden,Mountain,Ocean |
| Amenities: | Bedroom on 1st Floor,Entry,Full Bath on 1st Floor,Patio/Deck,Wall/Fence |
| Association Community Name: | N/A |
| Easements: | Electric,Sewer |
| Internet Automated Valuation: | 1 |
| Latitude: | 21.3046563 |
| Longitude: | -157.7092297 |
| Listing Service: | Full Service |
| Lot Features: | Clear |
| Lot Size Area: | 6540.00 |
| MLS Area Major: | HawaiiKai |
| Parking Features: | 2 Car,Driveway,Garage |
| Permit Address Internet: | 1 |
| Pool Features: | In Ground,Tile,Pool on Property |
| Property Condition: | Above Average |
| Property Sub Type: | Single Family |
| SQFT Garage Carport: | 442 |
| SQFT Roofed Living: | 1792 |
| Stories Type: | Split Level |
| Topography: | Down Slope |
| Utilities: | Cable,Gas,Internet,Sewer Fee,Telephone,Underground Electricity,Water |
| View: | Garden,Mountain,Ocean |
| YearBuilt: | 1973 |
Contact An Agent
608416
