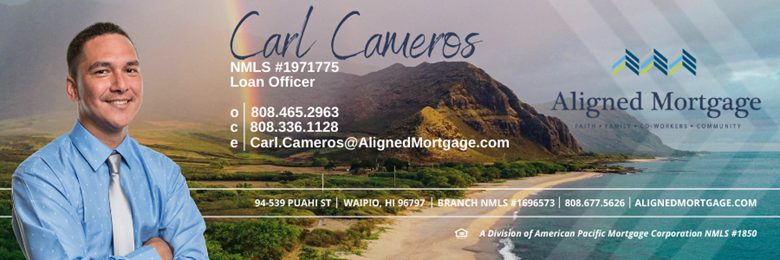808 Kainoa Place
Honolulu, HI 96821
$1,230,000
Property Type
Single Family
Beds
6
Baths
3
Parking
2
Balcony
Yes
Basic Info
- MLS Number: 201905696
- HOA Fees:
- Maintenance Fees:
- Neighbourhood: AINA HAINA AREA
- TMK: 1-3-6-21-63
- Annual Tax Amount: $3468.00/year
Property description
2620
9541.00
OPEN HOUSE 5/5, 2p-5p. Enjoy multi-generational living in Aina Haina, one of Oahu's most desirable neighborhoods. 3bd/1ba upstairs, plus 3bd/2ba downstairs, with separate entrances. Two for the price of one! This home was completely remodeled in 2019, including a new roof, all new electrical (200 amps), upgraded plumbing, new flooring throughout, newly renovated kitchen read more and baths. You'll love the wide-open layout for the living areas and kitchen, the incredible mountain view from the dining area, and the lush garden views from the bedrooms. The outdoor breakfast nook, front lanai, and hand-crafted wood pergola out back provide ample space for entertaining and relaxation. So many options to create the Hawaii lifestyle of your choosing!
Construction Materials: Above Ground,Double Wall,Single Wall,Vinyl,Wood Frame
Flooring: Ceramic Tile,Vinyl
Inclusion
- Ceiling Fan
- Dishwasher
- Disposal
- Dryer
- Microwave
- Range/Oven
- Refrigerator
- Washer
Honolulu, HI 96821
Mortgage Calculator
$2856 per month
| Architectural Style: | Detach Single Family |
| Flood Zone: | Zone X |
| Land Tenure: | FS - Fee Simple |
| Major Area: | DiamondHd |
| Market Status: | Sold |
| Unit Features: | N/A |
| Unit View: | City,Garden,Mountain,Other |
| Amenities: | Bedroom on 1st Floor,Full Bath on 1st Floor,Landscaped,Patio/Deck,Storage,Workshop |
| Association Community Name: | N/A |
| Easements: | Sewer |
| Internet Automated Valuation: | N/A |
| Latitude: | 21.294473 |
| Longitude: | -157.7539373 |
| Listing Service: | Full Service |
| Lot Features: | Other |
| Lot Size Area: | 9541.00 |
| MLS Area Major: | DiamondHd |
| Parking Features: | 2 Car,Carport |
| Permit Address Internet: | 1 |
| Pool Features: | None |
| Property Condition: | Above Average,Excellent |
| Property Sub Type: | Single Family |
| SQFT Garage Carport: | 480 |
| SQFT Roofed Living: | 2460 |
| Stories Type: | Two,Split Level |
| Topography: | Down Slope,Gentle Slope,Terraced |
| Utilities: | Cable,Connected,Internet,Overhead Electricity,Public Water,Sewer Fee,Water |
| View: | City,Garden,Mountain,Other |
| YearBuilt: | 1960 |
551917






