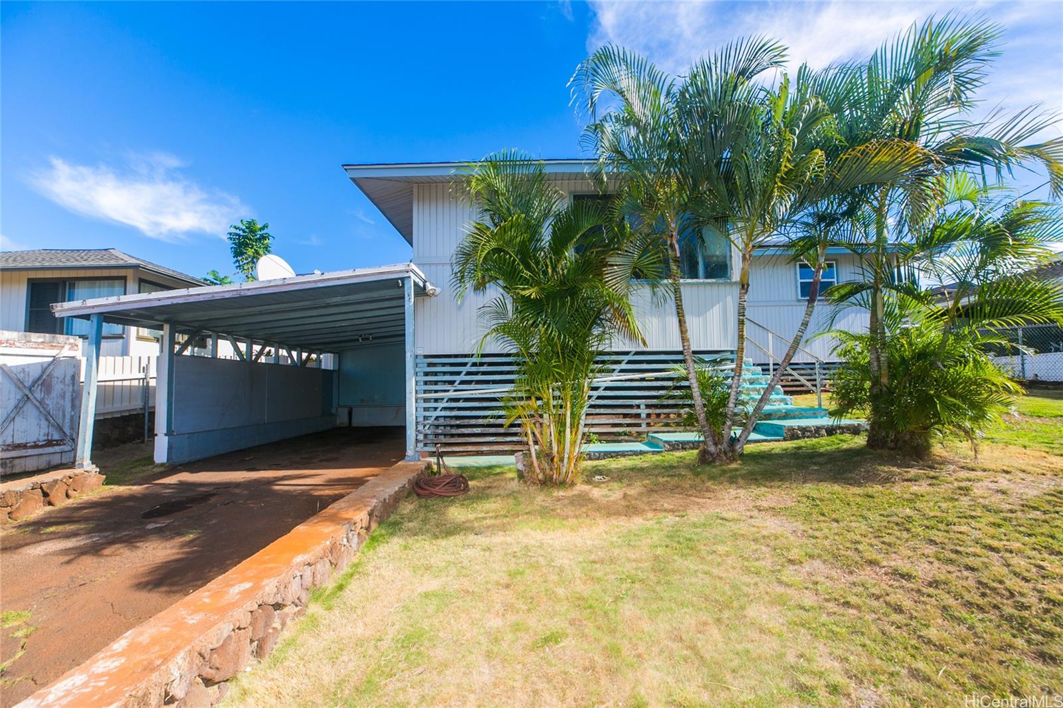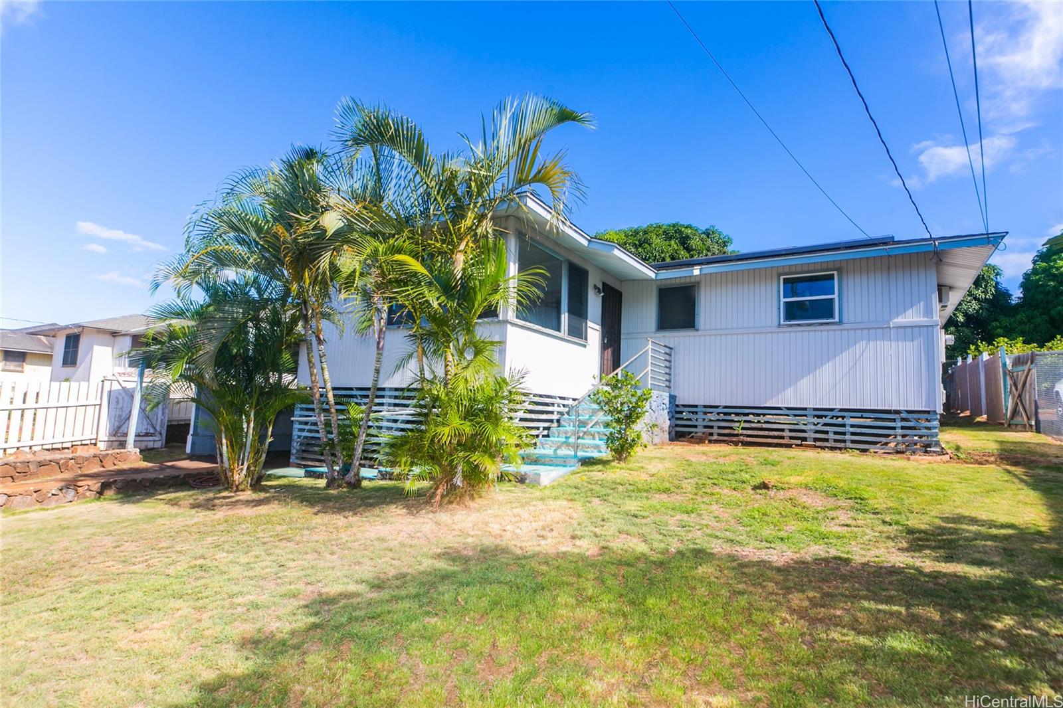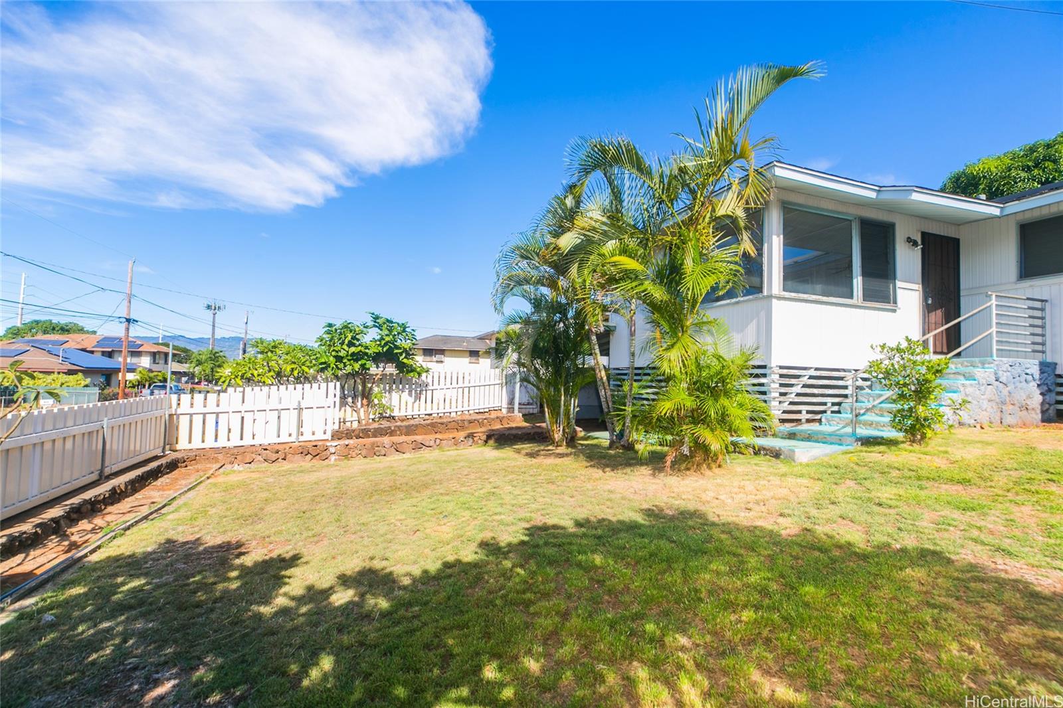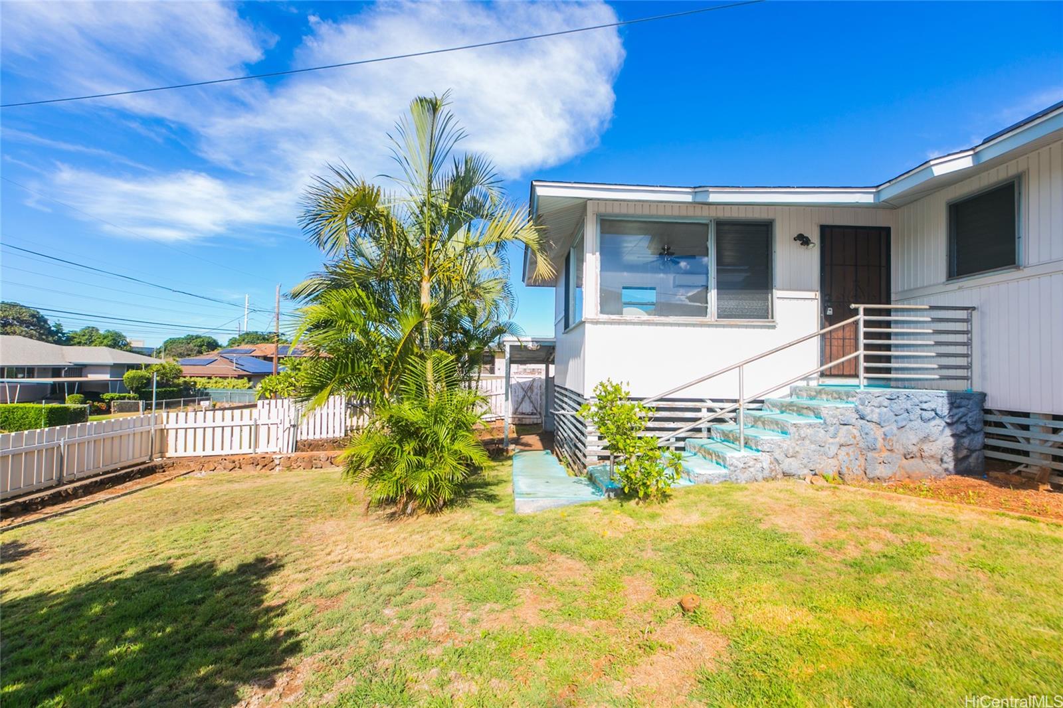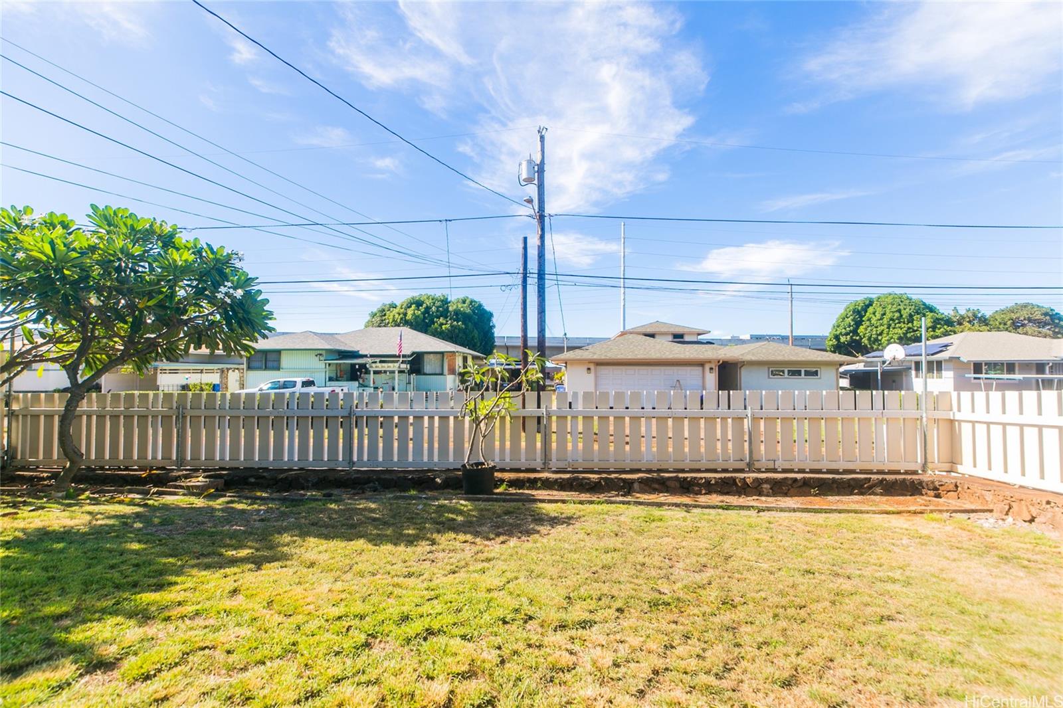732 Puu Kala Street
Pearl City, HI 96782
$920,000
Property Type
Single Family
Beds
3
Baths
2
Parking
2
Balcony
No
Basic Info
- MLS Number: 202323716
- HOA Fees:
- Maintenance Fees:
- Neighbourhood: PEARL CITY-UPPER
- TMK: 1-9-7-29-48
- Annual Tax Amount: $3379.92/year
Property description
1238
6600.00
DON'T MISS THIS ONE! Older single family home in desired neighborhood and location, just one street in off Kamehameha Highway. This 3-bedroom, 2-bath, 2-parking single family home is ready to move in, freshly painted inside or have a quick remodel just limited by your imagination only. Located in the Upper Pearl City read more neighborhood on a 6,600 sq ft lot, post pier construction and with 18 Photovoltaic panels. Portion of the living area has been closed off and converted to an additional room with it's own entrance but easily can be opened up. Great front yard curb appeal and a perfect back yard hang out relax under the mango tree, enjoying the trade winds. Conveniently located near the H-1 on and off ramps, minutes to Zippy's, Pearl Highlands shopping center, theaters, Home Depot, restaurants and Sam's Club and many more, bus line is on Kamehameha Highway. Shown by appointments.
Construction Materials: Vinyl,Wood Frame
Flooring: Vinyl
Inclusion
- AC Central
- Photovoltaic – Leased
- Range Hood
- Range/Oven
- Refrigerator
- Smoke Detector
- Water Heater
Pearl City, HI 96782
Mortgage Calculator
$2136 per month
| Architectural Style: | Detach Single Family |
| Flood Zone: | Zone D |
| Land Tenure: | FS - Fee Simple |
| Major Area: | PearlCity |
| Market Status: | Sold |
| Unit Features: | N/A |
| Unit View: | Other |
| Amenities: | N/A |
| Association Community Name: | N/A |
| Easements: | None |
| Internet Automated Valuation: | 1 |
| Latitude: | 21.3928991 |
| Longitude: | -157.9650548 |
| Listing Service: | Full Service |
| Lot Features: | Irregular |
| Lot Size Area: | 6600.00 |
| MLS Area Major: | PearlCity |
| Parking Features: | 2 Car |
| Permit Address Internet: | 1 |
| Pool Features: | None |
| Property Condition: | Average |
| Property Sub Type: | Single Family |
| SQFT Garage Carport: | 247 |
| SQFT Roofed Living: | 1238 |
| Stories Type: | One |
| Topography: | Up Slope |
| Utilities: | Overhead Electricity,Public Water,Sewer Fee |
| View: | Other |
| YearBuilt: | 1960 |
Contact An Agent
1008621
