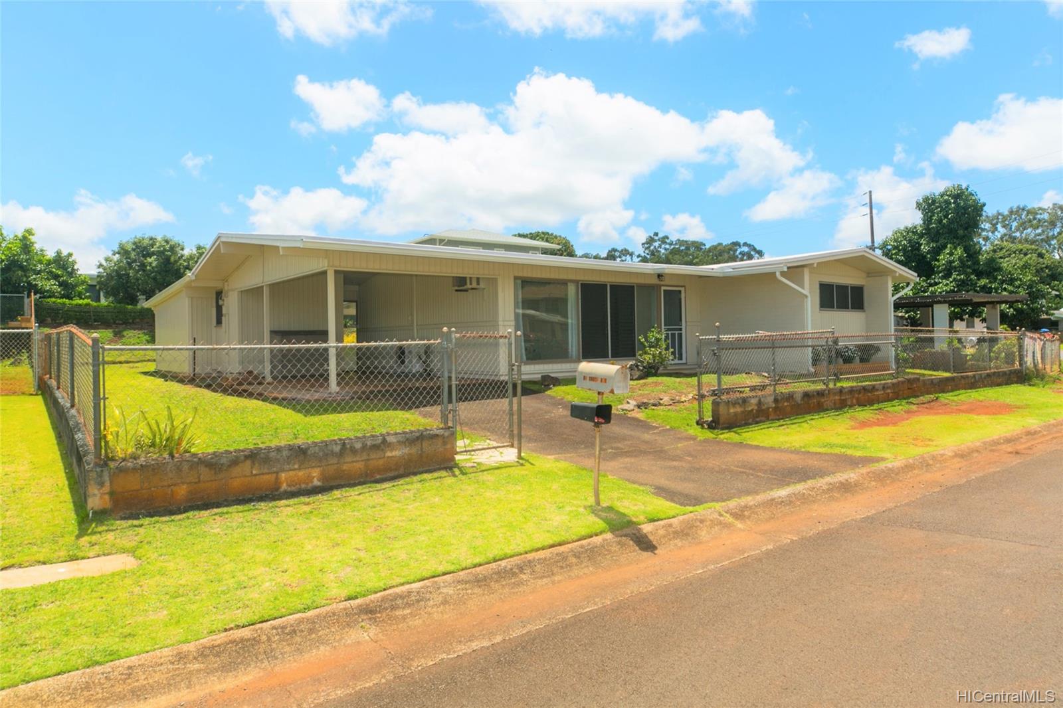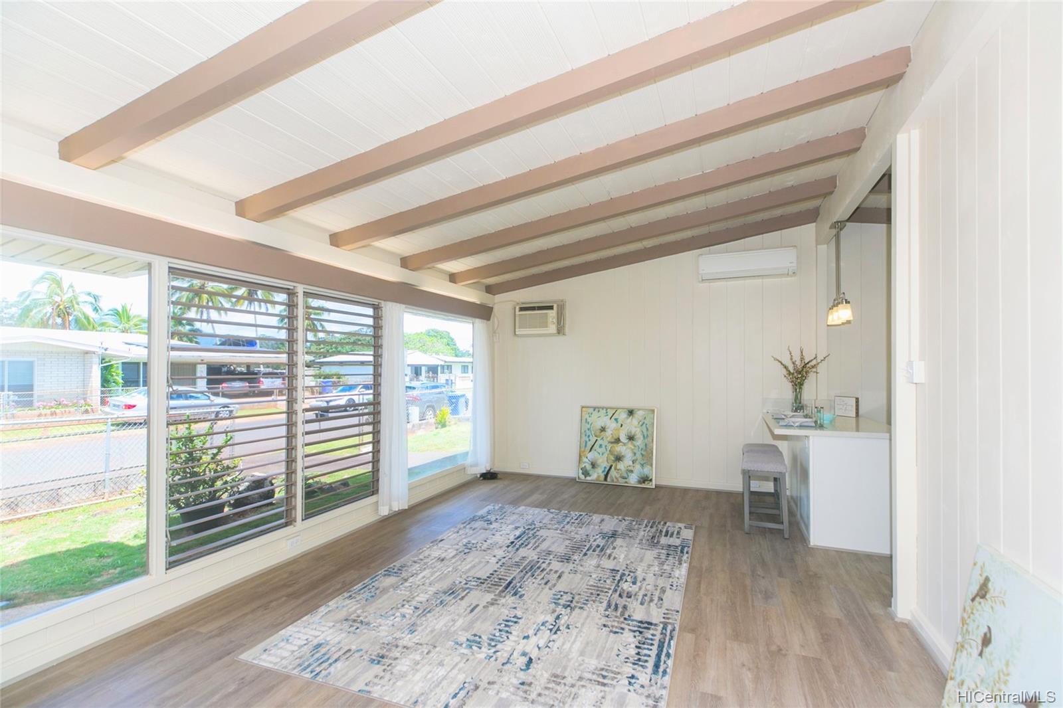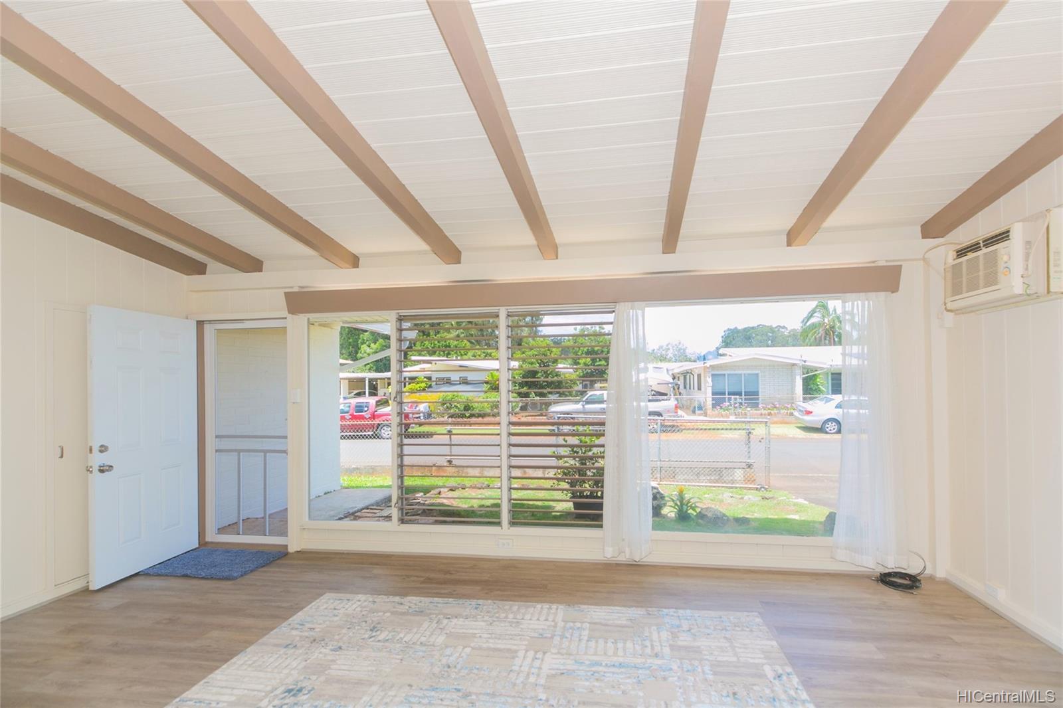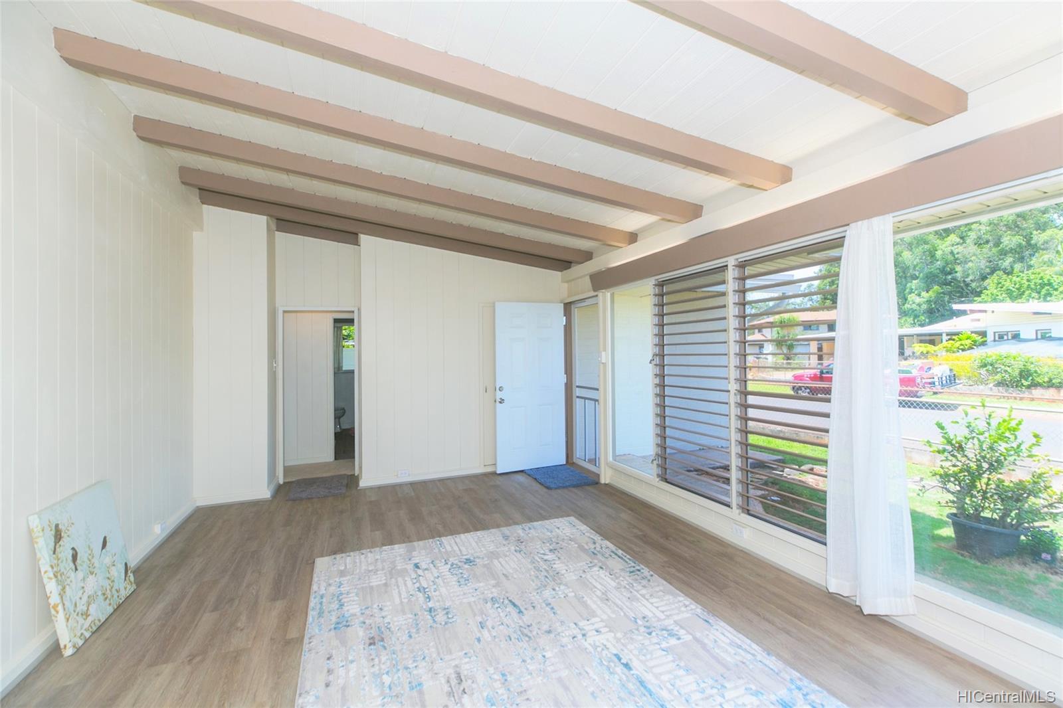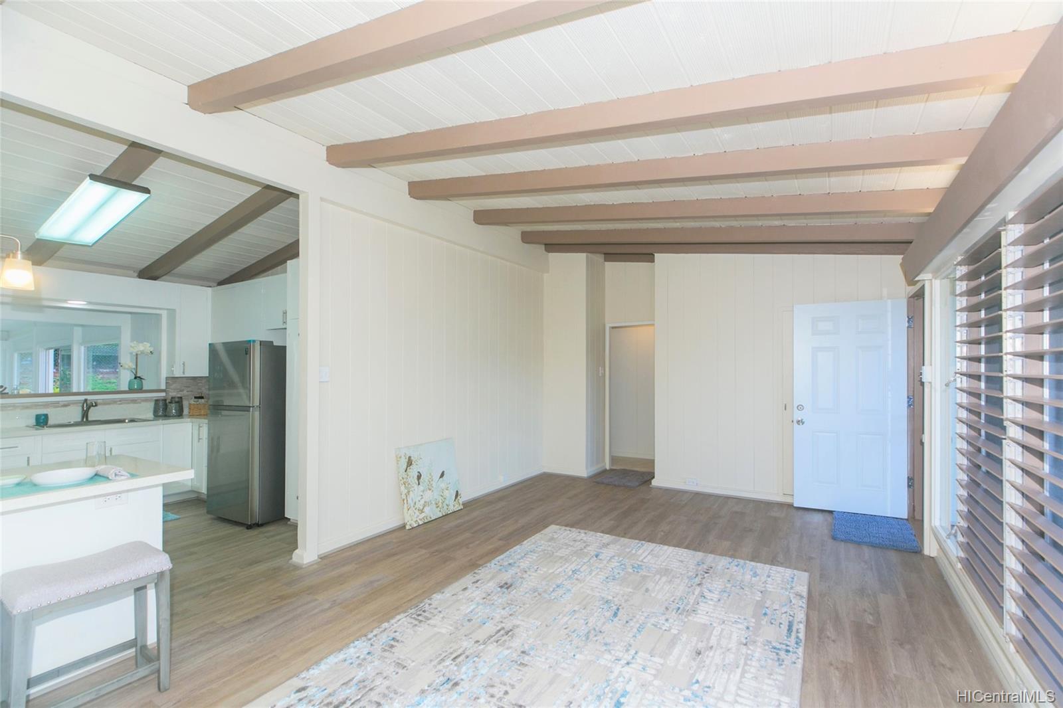68 California Avenue
Wahiawa, HI 96786
$865,000
Property Type
Single Family
Beds
3
Baths
1
1
Parking
2
Balcony
Yes
Basic Info
- MLS Number: 202209207
- HOA Fees:
- Maintenance Fees:
- Neighbourhood: WAHIAWA AREA
- TMK: 1-7-3-17-60
- Annual Tax Amount: $2080.56/year
Property description
1884
6115.00
Well cared for and renovated, single level, ranch style home on the quieter side of California Avenue in Wahiawa town. This is the one you have been waiting for! New stainless stove & refrigerator, new white washer/dryer in laundry room, new paint throughout, new vinyl flooring in kitchen, bathrooms and living room, read more new carpet in all spacious bedrooms, additional split ac and window ac units help cool the entire house on hot days. Tile in the extra bonus living room is great for entertaining, guests, and or work/everything area. Make this your new forever home, it's ready to move in! Includes solar water heater and fenced in with locking gate. Contact agent for more info and showings.
Construction Materials: Above Ground,Single Wall,Slab,Wood Frame
Flooring: Ceramic Tile,Vinyl
Inclusion
- AC Split
- AC Window Unit
- Disposal
- Dryer
- Other
- Range Hood
- Range/Oven
- Refrigerator
- Smoke Detector
- Solar Heater
- Washer
- Water Heater
Wahiawa, HI 96786
Mortgage Calculator
$2009 per month
| Architectural Style: | Detach Single Family |
| Flood Zone: | Zone D |
| Land Tenure: | FS - Fee Simple |
| Major Area: | Central |
| Market Status: | Sold |
| Unit Features: | N/A |
| Unit View: | Garden,Mountain,Other |
| Amenities: | Bedroom on 1st Floor,Entry,Full Bath on 1st Floor,Other,Patio/Deck,Storage,Wall/Fence |
| Association Community Name: | N/A |
| Easements: | Water |
| Internet Automated Valuation: | 1 |
| Latitude: | 21.4926195 |
| Longitude: | -158.0402753 |
| Listing Service: | Full Service |
| Lot Features: | Clear |
| Lot Size Area: | 6115.00 |
| MLS Area Major: | Central |
| Parking Features: | 1 Car,Carport,Driveway,Street |
| Permit Address Internet: | 1 |
| Pool Features: | None |
| Property Condition: | Excellent |
| Property Sub Type: | Single Family |
| SQFT Garage Carport: | 252 |
| SQFT Roofed Living: | 1484 |
| Stories Type: | One |
| Topography: | Level,Up Slope |
| Utilities: | Cable,Connected,Internet,Overhead Electricity,Public Water,Sewer Connection Reqd,Sewer Fee,Telephone,Water |
| View: | Garden,Mountain,Other |
| YearBuilt: | 1961 |
Contact An Agent
616314
