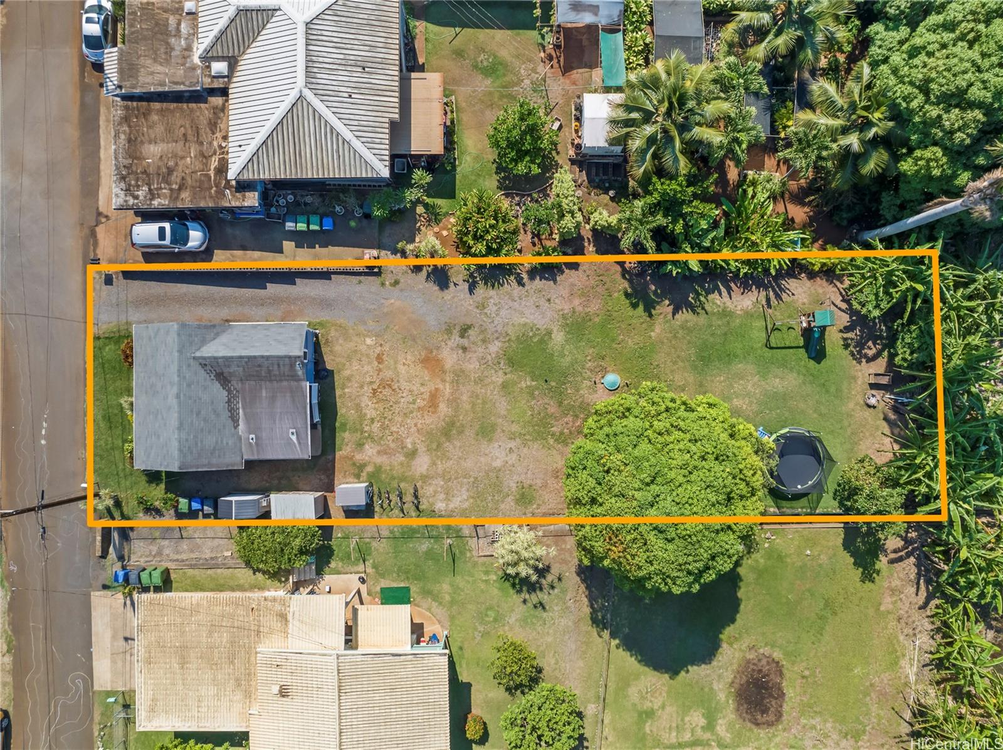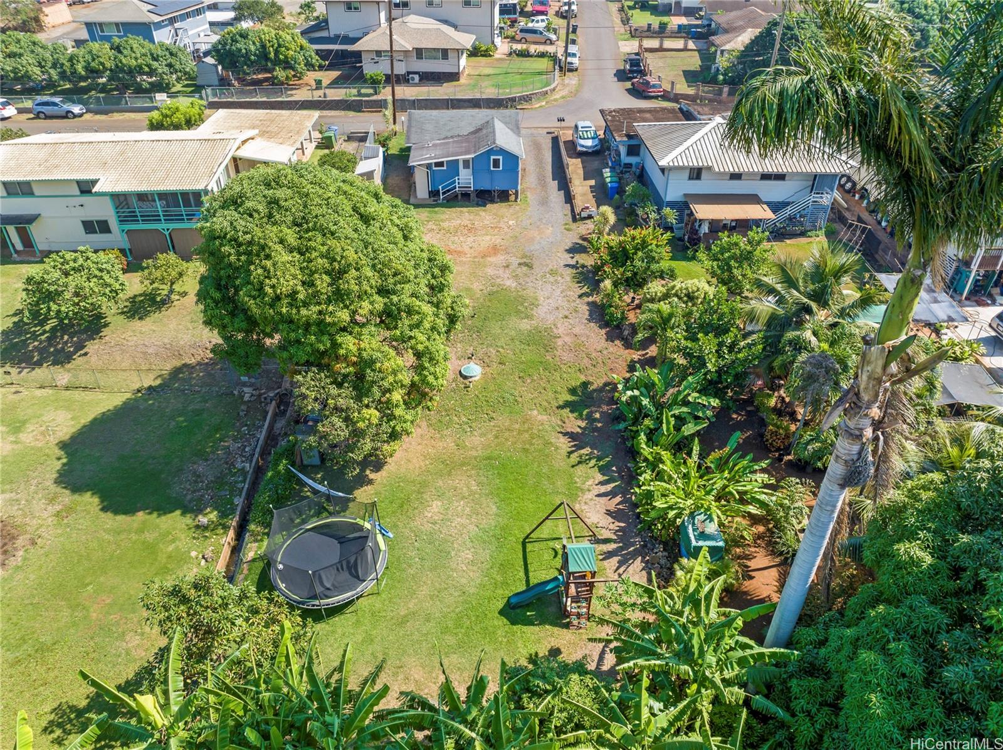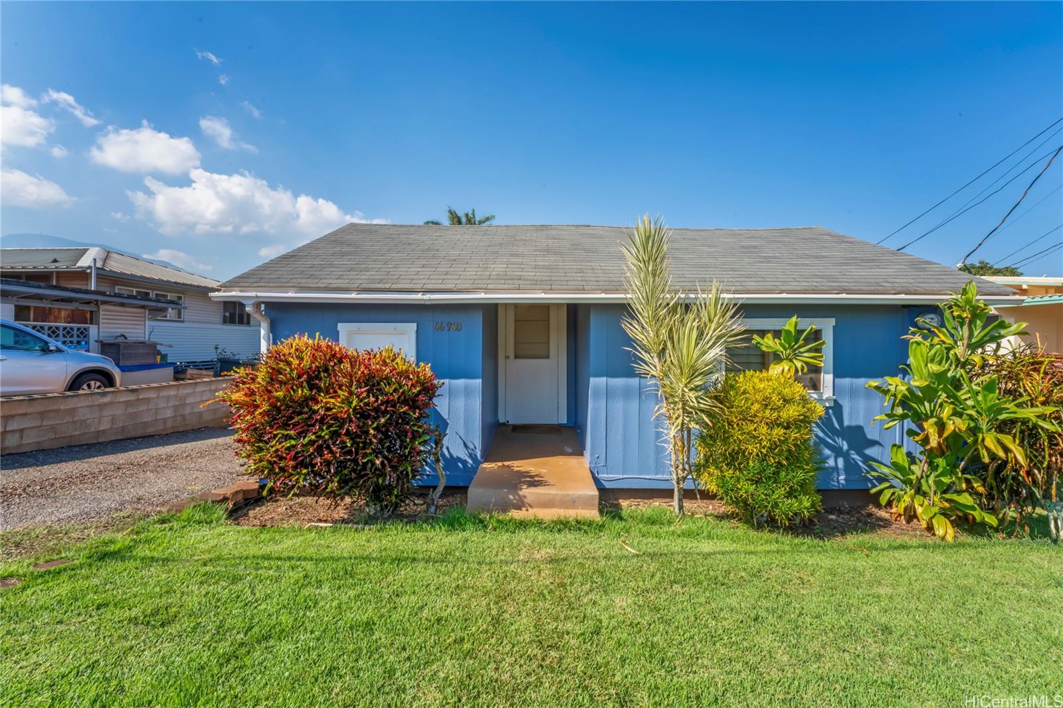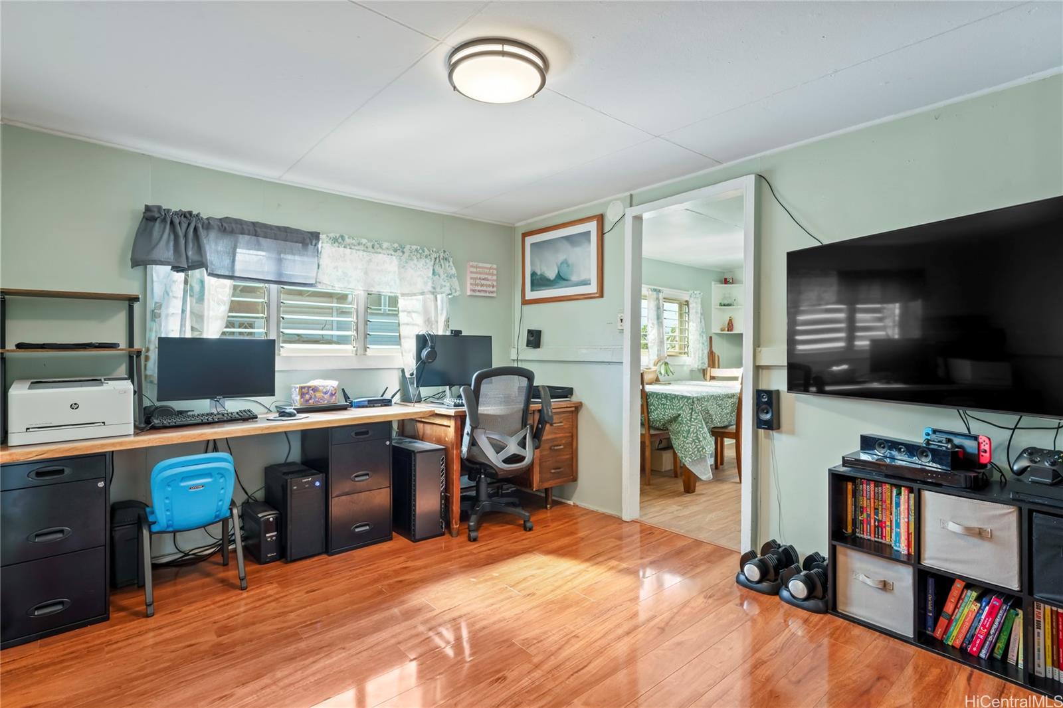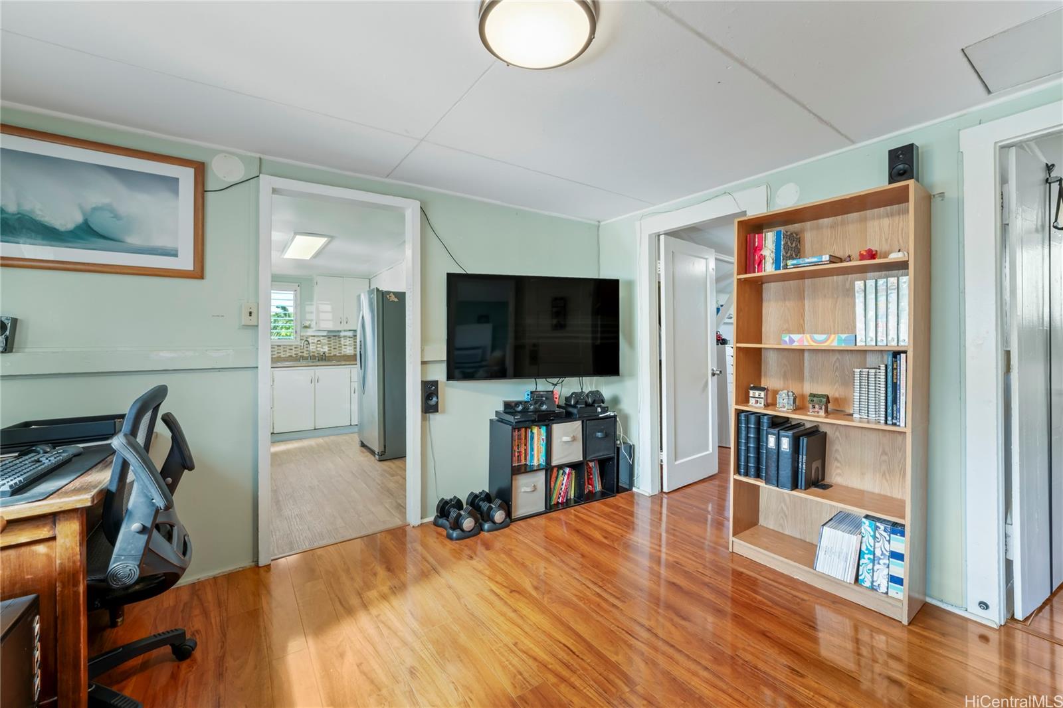66-960 Kuewa Drive
Waialua, HI 96791
$950,000
Property Type
Single Family
Beds
3
Baths
1
Parking
6
Balcony
No
Basic Info
- MLS Number: 202324808
- HOA Fees:
- Maintenance Fees:
- Neighbourhood: WAIALUA
- TMK: 1-6-6-29-20
- Annual Tax Amount: $2112.00/year
Property description
714
8247.00
Permits and plans complete and approved through City and County to build a new 1300 sq ft, 3 bedroom, 2 bathroom home on the lot. Septic system already installed. Existing home to become ADU. ALL APPROVED! New build can be completed as quickly as 6 month with the right contractor.
Visit this home and read more see the spectacular country setting. Yard features mango, avocado, banana, star fruit, and papaya trees as well as a deck and fun tree house (in mango tree). Playground set, and storage included. Other outdoor items negotiable.
Lot backs up to agriculture land.
Full plans and approved permit package available.
*Bedroom count on tax records does not match MLS.
OPEN HOUSE: SUNDAY, 11/12/2023, 2:00PM-5:00PM.
Construction Materials: Single Wall,Wood Frame
Flooring: Ceramic Tile,Laminate,Vinyl
Inclusion
- AC Window Unit
- Drapes
- Dryer
- Lawn Sprinkler
- Microwave
- Range/Oven
- Refrigerator
- Smoke Detector
- Washer
- Water Heater
Waialua, HI 96791
Mortgage Calculator
$2206 per month
| Architectural Style: | Detach Single Family |
| Flood Zone: | Zone AE |
| Land Tenure: | FS - Fee Simple |
| Major Area: | North Shore |
| Market Status: | Sold |
| Unit Features: | N/A |
| Unit View: | Garden,Mountain,Sunset |
| Amenities: | Bedroom on 1st Floor,Full Bath on 1st Floor,Patio/Deck,Playground,Storage,Wall/Fence |
| Association Community Name: | N/A |
| Easements: | Water |
| Internet Automated Valuation: | N/A |
| Latitude: | 21.5690433 |
| Longitude: | -158.1120857 |
| Listing Service: | Full Service |
| Lot Features: | Clear |
| Lot Size Area: | 8247.00 |
| MLS Area Major: | North Shore |
| Parking Features: | 3 Car+,Boat,Driveway |
| Permit Address Internet: | 1 |
| Pool Features: | None |
| Property Condition: | Average |
| Property Sub Type: | Single Family |
| SQFT Garage Carport: | N/A |
| SQFT Roofed Living: | 686 |
| Stories Type: | One |
| Topography: | Down Slope |
| Utilities: | Cable,Gas,Internet,Overhead Electricity,Public Water,Septic,Telephone,Water |
| View: | Garden,Mountain,Sunset |
| YearBuilt: | 1936 |
Contact An Agent
1012110
