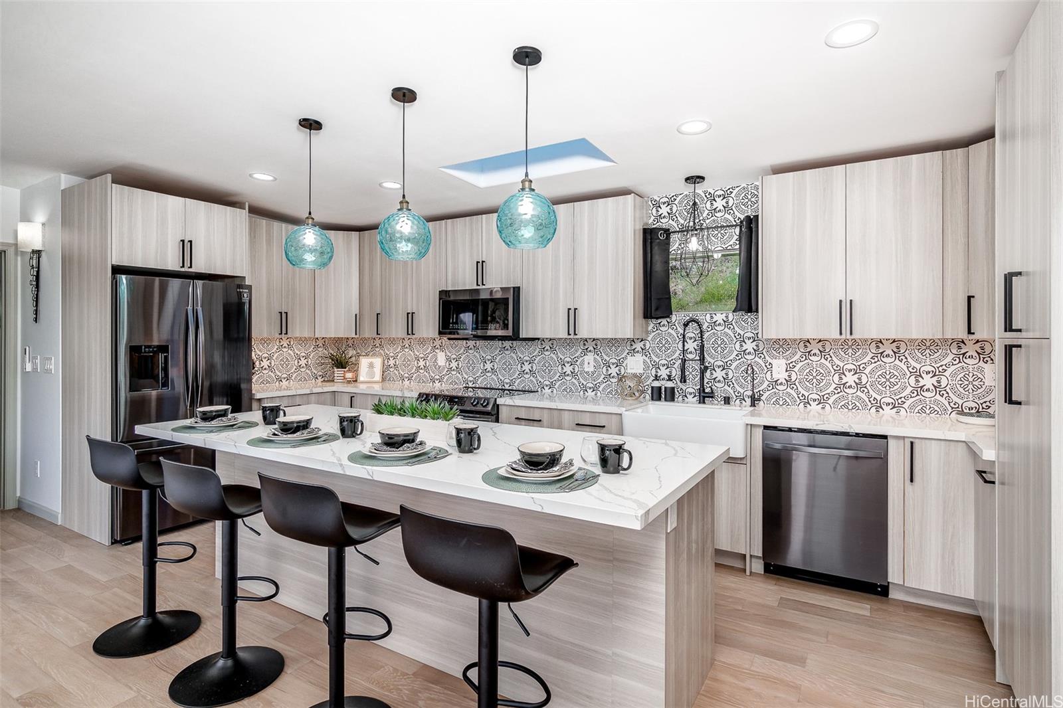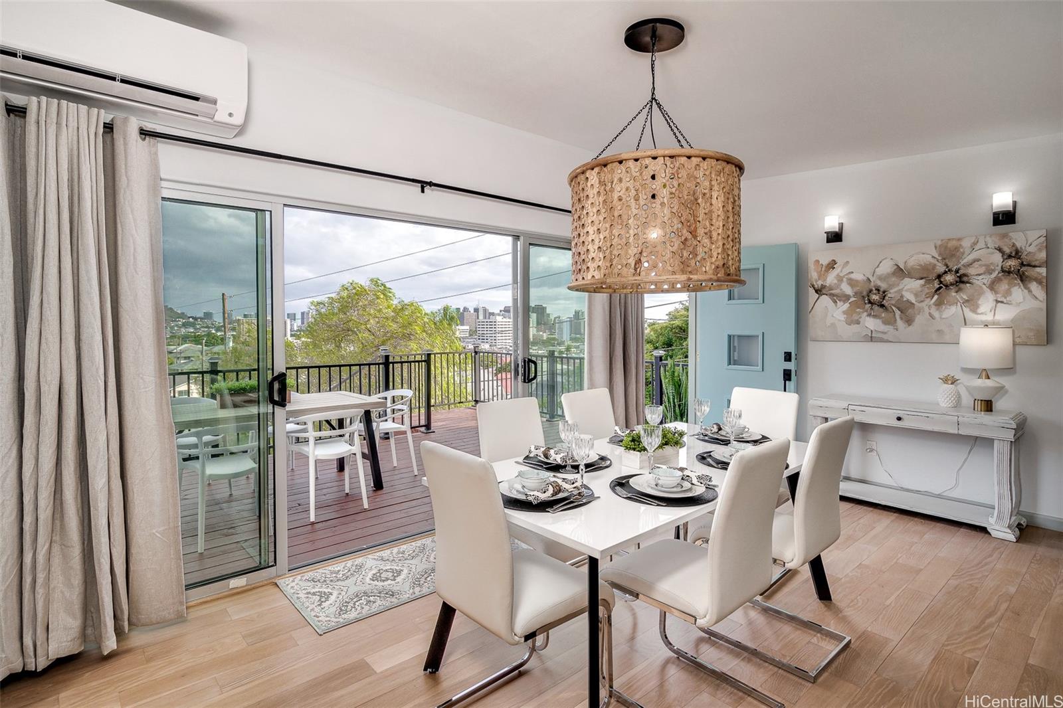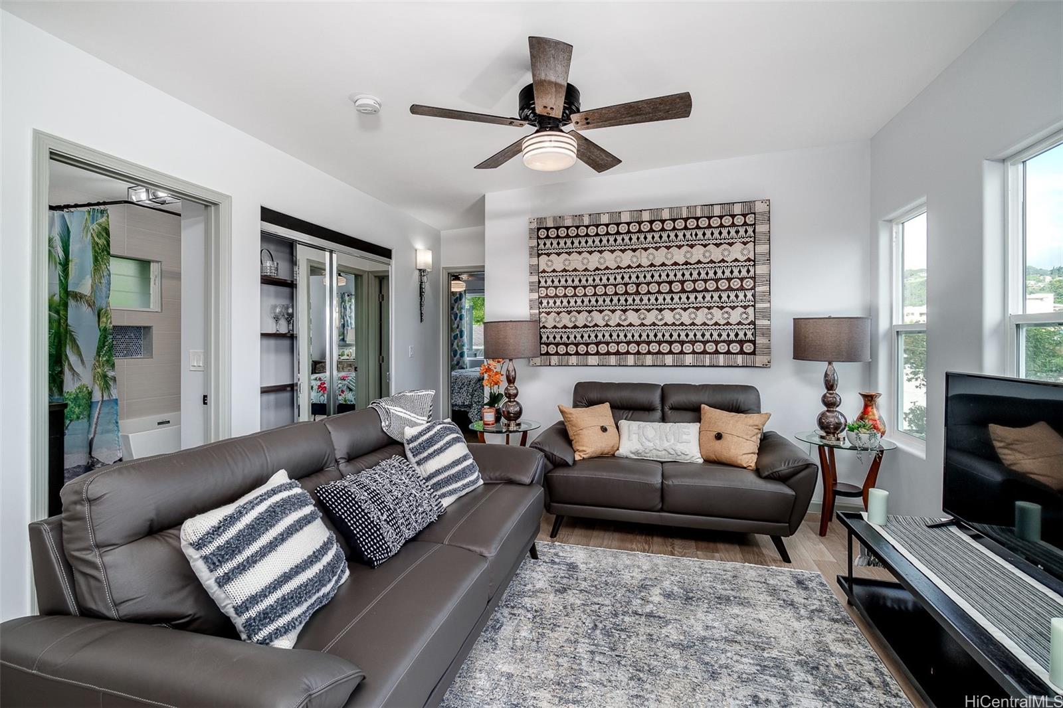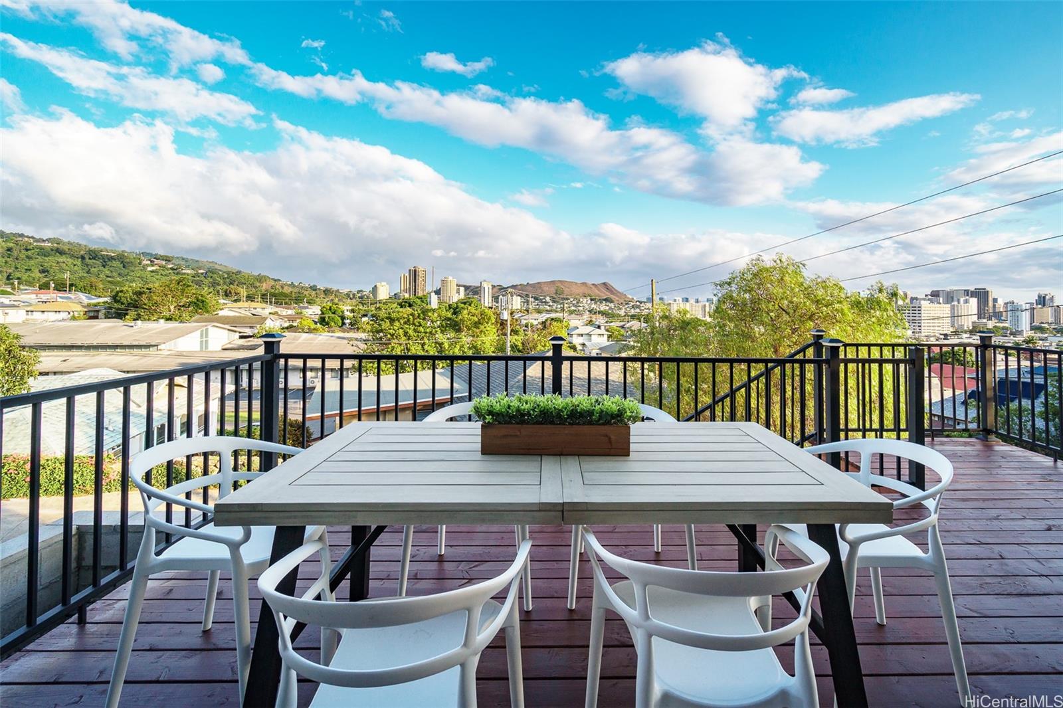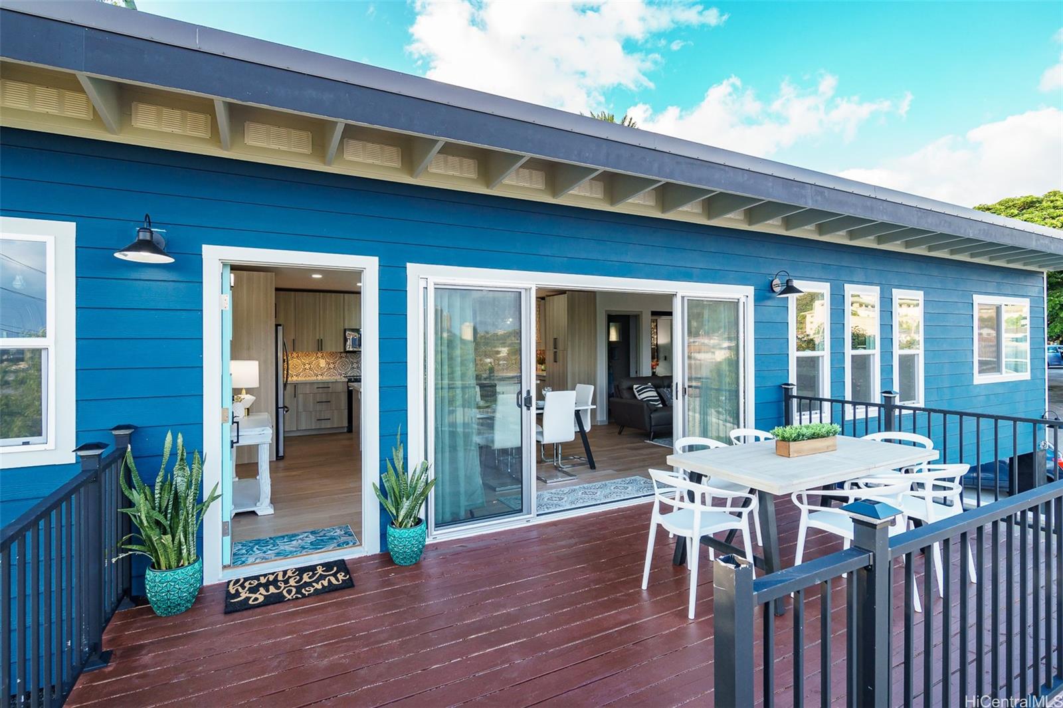654 Judd Street #658
Honolulu, HI 96817
$1,345,000
Property Type
Single Family
Beds
3
Baths
2
Parking
2
Balcony
Yes
Basic Info
- MLS Number: 202314157
- HOA Fees:
- Maintenance Fees:
- Neighbourhood: ALEWA HEIGHTS
- TMK: 1-1-8-20-68
- Annual Tax Amount: $4644.00/year
Property description
1474
3046.00
2021 new build. Mid-Century-inspired FULLY FURNISHED turn-key 3 bed/2 bath house. Just bring your toothbrush! Close to Downtown, Chinatown, & Kakaako. Short drive to Pali Hwy towards Kailua Beach. Close to H1. Low on the ridge, w/mountain & city vistas! In-town convenience w/privacy & indoor-outdoor living. 19' long dream kitchen has a 9' island, read more quartz counters, black stainless appliances and is open-plan with the living, dining & a 20' lanai for outdoor entertaining. Split bedroom plan--Main suite has a large tropical bathroom w/soaking tub/12" rain head shower, & double vanity, w/spacious walk-in closet. A door leads to your private outdoor retreat area w/fire pit under a giant Banyan tree. So shady and cool in the Summer. At the other end of the house --2 guest bedrooms share a bathroom with a second soaking tub/rain head shower! Cute "jewel-box" sep laundry room has full size washer/dryer + storage. Engineered Oak wood floors throughout living areas & bedrms. Tile in bathrooms. 4 split a/c units for zoning. Built to last--cement siding & aluminium roofing & railings--no rust! Solar hot water. Whole-house water filtration with under-counter water filter too. 2 assigned parking.
Construction Materials: Double Wall,Hollow Tile,Slab,Wood Frame
Flooring: Ceramic Tile,Hardwood
Inclusion
- AC Split
- Ceiling Fan
- Chandelier
- Dishwasher
- Disposal
- Drapes
- Dryer
- Gas Grill
- Microwave Hood
- Range/Oven
- Refrigerator
- Smoke Detector
- Solar Heater
- Washer
- Water Heater
Honolulu, HI 96817
Mortgage Calculator
$3123 per month
| Architectural Style: | CPR,Detach Single Family |
| Flood Zone: | Zone X |
| Land Tenure: | FS - Fee Simple |
| Major Area: | Metro |
| Market Status: | Sold |
| Unit Features: | N/A |
| Unit View: | City,Coastline,Mountain,Ocean,Sunrise |
| Amenities: | Bedroom on 1st Floor,Full Bath on 1st Floor,Patio/Deck |
| Association Community Name: | NA |
| Easements: | Drainage,Electric,Sewer |
| Internet Automated Valuation: | 1 |
| Latitude: | 21.3286706 |
| Longitude: | -157.8554482 |
| Listing Service: | Full Service |
| Lot Features: | Clear |
| Lot Size Area: | 3046.00 |
| MLS Area Major: | Metro |
| Parking Features: | 2 Car,Carport |
| Permit Address Internet: | 1 |
| Pool Features: | None |
| Property Condition: | Excellent |
| Property Sub Type: | Single Family |
| SQFT Garage Carport: | 350 |
| SQFT Roofed Living: | 1250 |
| Stories Type: | One |
| Topography: | Up Slope |
| Utilities: | Cable,Internet,Overhead Electricity,Public Water,Telephone,Water |
| View: | City,Coastline,Mountain,Ocean,Sunrise |
| YearBuilt: | 2021 |
Contact An Agent
921849
