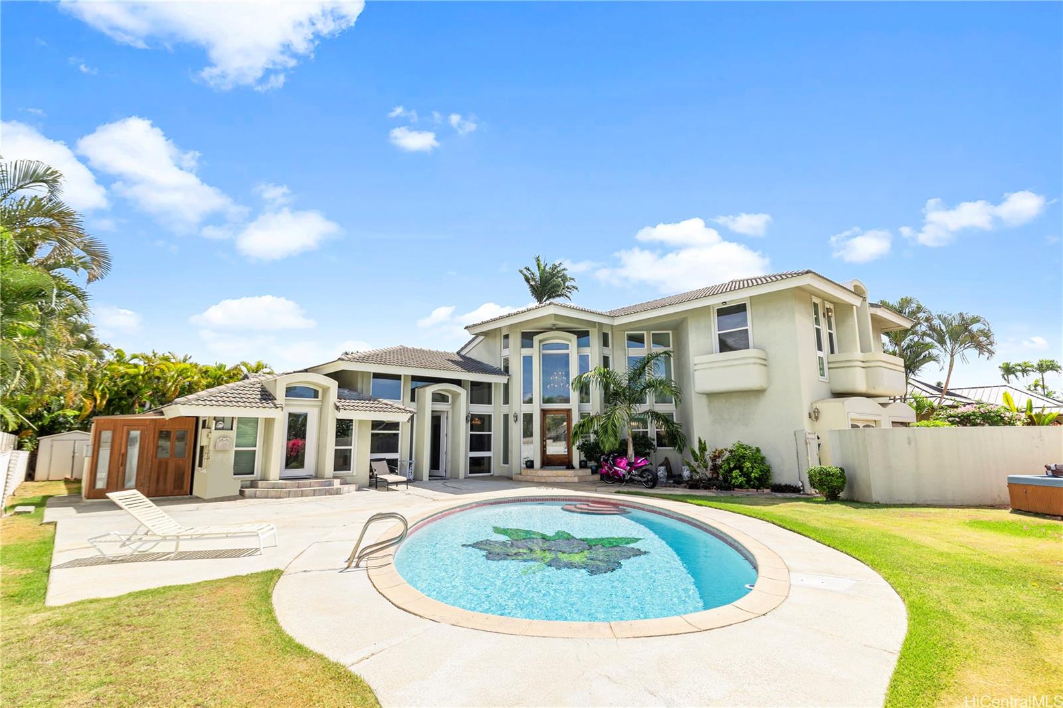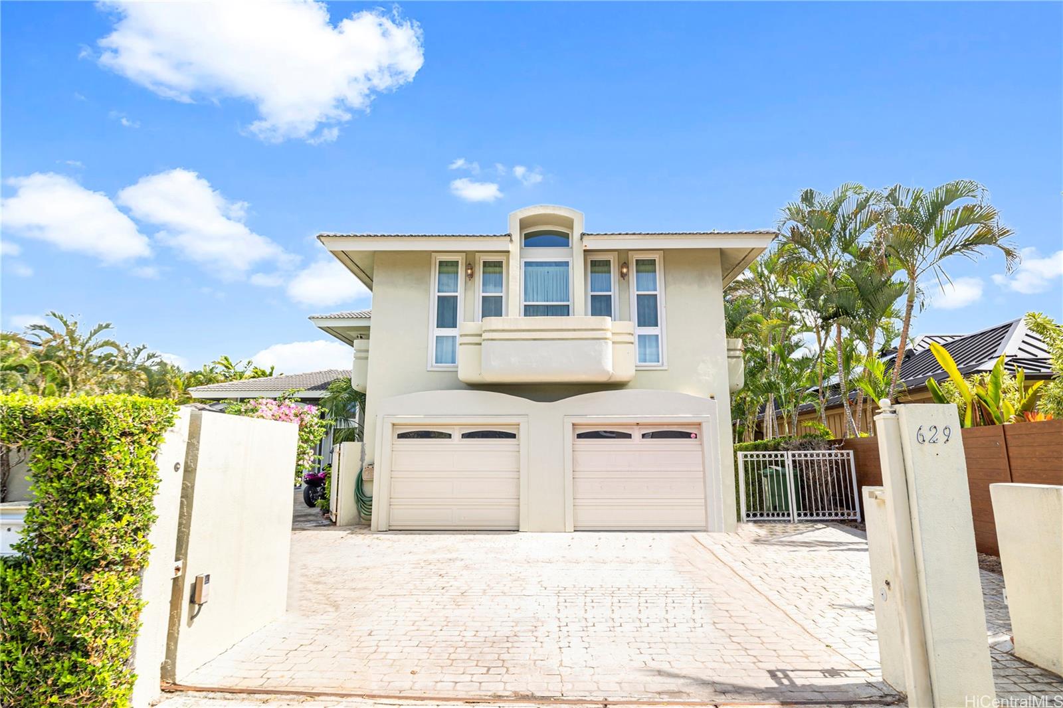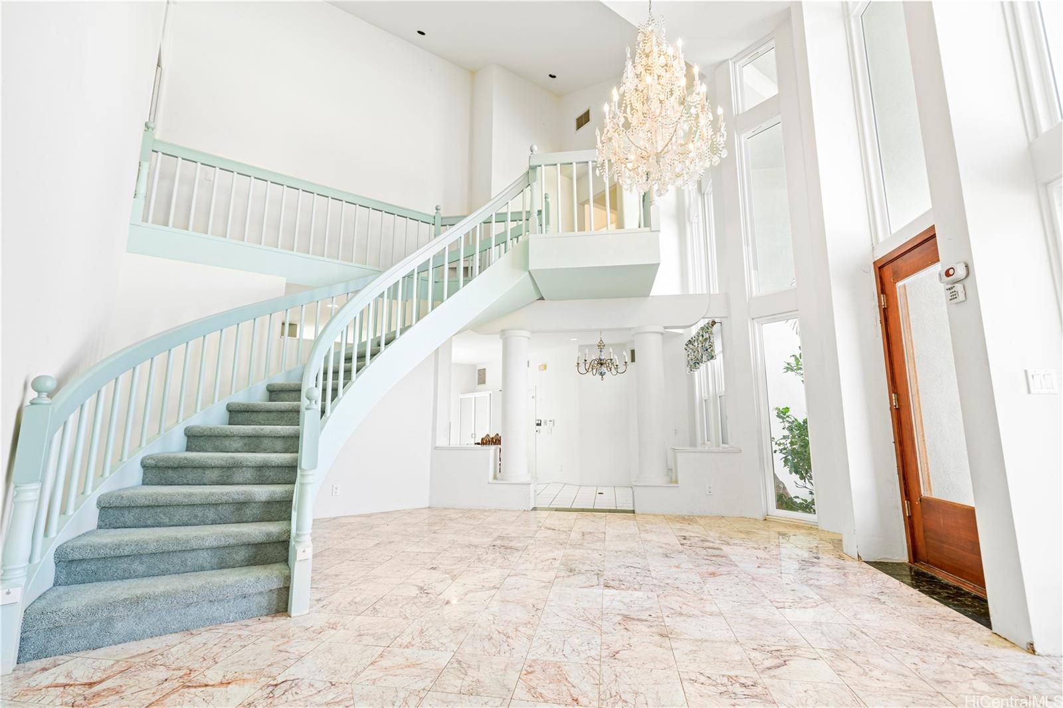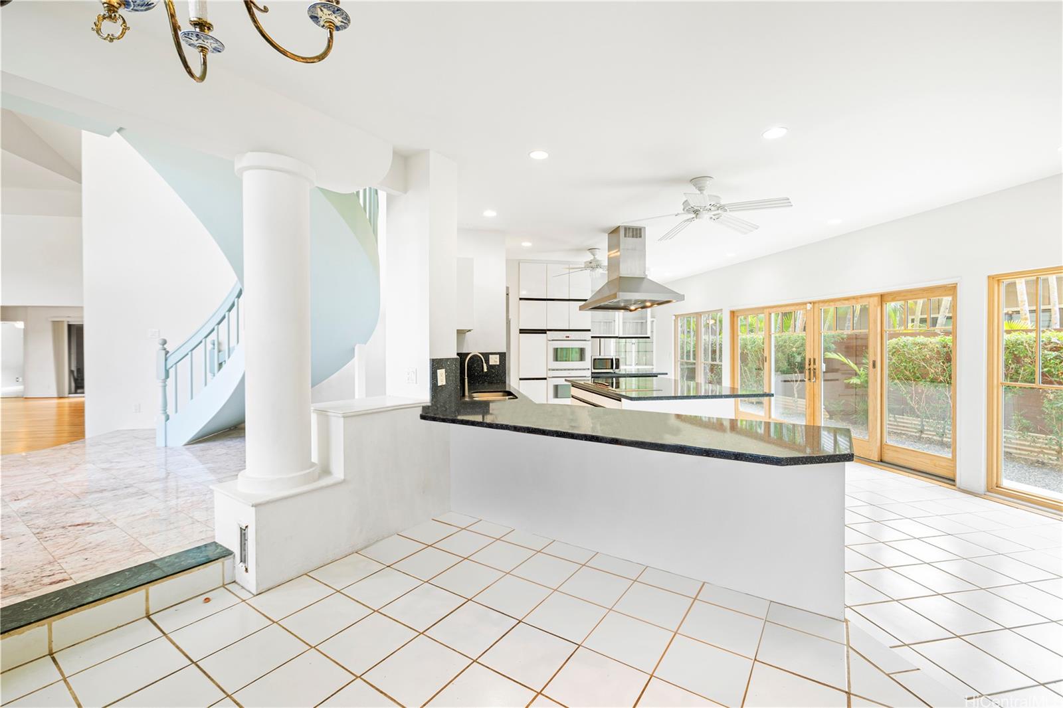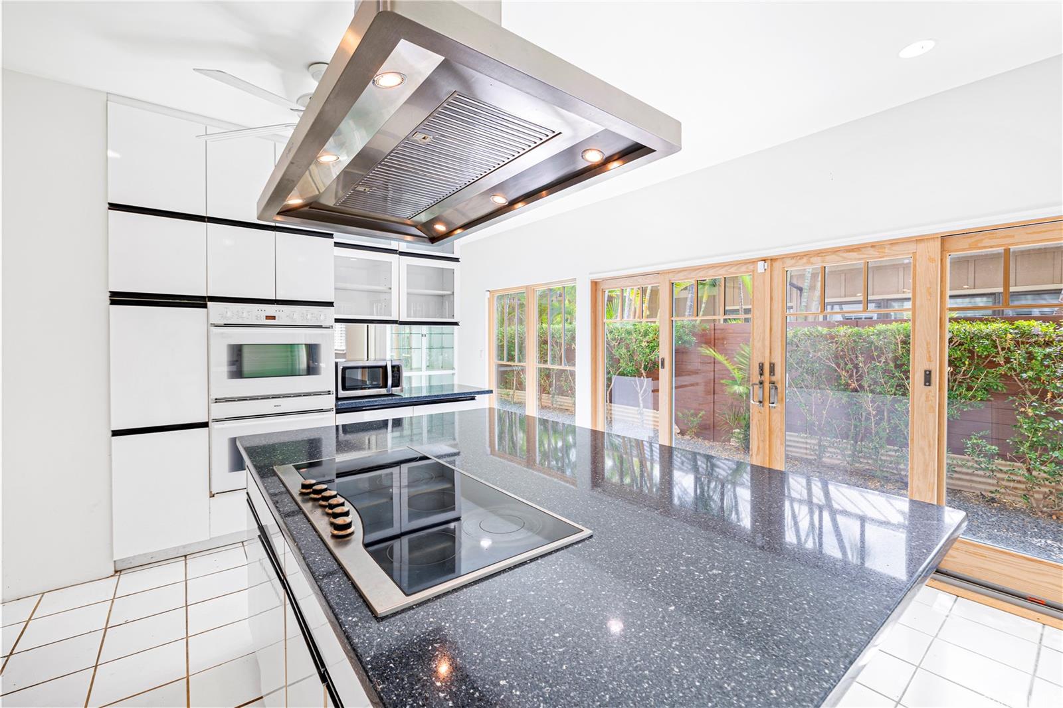629 Ulili Street
Honolulu, HI 96816
$3,388,000
Property Type
Single Family
Beds
5
Baths
5
Parking
4
Balcony
No
Basic Info
- MLS Number: 202321221
- HOA Fees:
- Maintenance Fees:
- Neighbourhood: KAHALA AREA
- TMK: 1-3-5-33-53
- Annual Tax Amount: $10422.36/year
Property description
4534
11239.00
Blocks from the beach, nestled within the highly coveted Kahala neighborhood, this 5-bedroom 5-bathroom home is bound to impress. 2 Bedrooms with on suite bathrooms on the first floor. Take the winding staircase to discover the 2 upstairs bedrooms and the primary wing. High ceilings and huge windows spill natural light into read more the living room and expansive home office. This home was built to entertain--one of the 2 chandeliers sparkles in the formal dining room, the other hangs elegantly next to the staircase. Recently installed marble flooring and bathroom counter tops, granite and marble countertops throughout, recently installed stainless steel dishwasher, hardwood flooring, vinyl windows and sliding doors, incredible Viking kitchen hood, security system and more. Gated driveway allows for secured parking outside of the 2-car garage. Take a dip in your private pool after a cleansing sweat in the sauna. Above ground spa is feet from the pool.
Construction Materials: Masonry/Stucco
Flooring: Ceramic Tile,Hardwood,Marble/Granite
Inclusion
- AC Central
- AC Split
- Ceiling Fan
- Chandelier
- Dishwasher
- Disposal
- Dryer
- Range Hood
- Range/Oven
- Refrigerator
- Security System
- Solar Heater
- Washer
- Water Heater
Honolulu, HI 96816
Mortgage Calculator
$7868 per month
| Architectural Style: | Detach Single Family |
| Flood Zone: | Zone X |
| Land Tenure: | FS - Fee Simple |
| Major Area: | DiamondHd |
| Market Status: | Active |
| Unit Features: | N/A |
| Unit View: | None |
| Amenities: | Bedroom on 1st Floor,Full Bath on 1st Floor,Maids/Guest Qrters,Patio/Deck,Sauna,Wall/Fence |
| Association Community Name: | N/A |
| Easements: | Cable,Drainage,Electric |
| Internet Automated Valuation: | 1 |
| Latitude: | 21.2653553 |
| Longitude: | -157.7873291 |
| Listing Service: | Full Service |
| Lot Features: | Clear |
| Lot Size Area: | 11239.00 |
| MLS Area Major: | DiamondHd |
| Parking Features: | 3 Car+,Street |
| Permit Address Internet: | 1 |
| Pool Features: | In Ground,Tile |
| Property Condition: | Average |
| Property Sub Type: | Single Family |
| SQFT Garage Carport: | 518 |
| SQFT Roofed Living: | 4476 |
| Stories Type: | Two |
| Topography: | Level |
| Utilities: | Cable,Internet,Public Water,Sewer Fee,Underground Electricity,Water |
| View: | None |
| YearBuilt: | 1988 |
Contact An Agent
1003533
