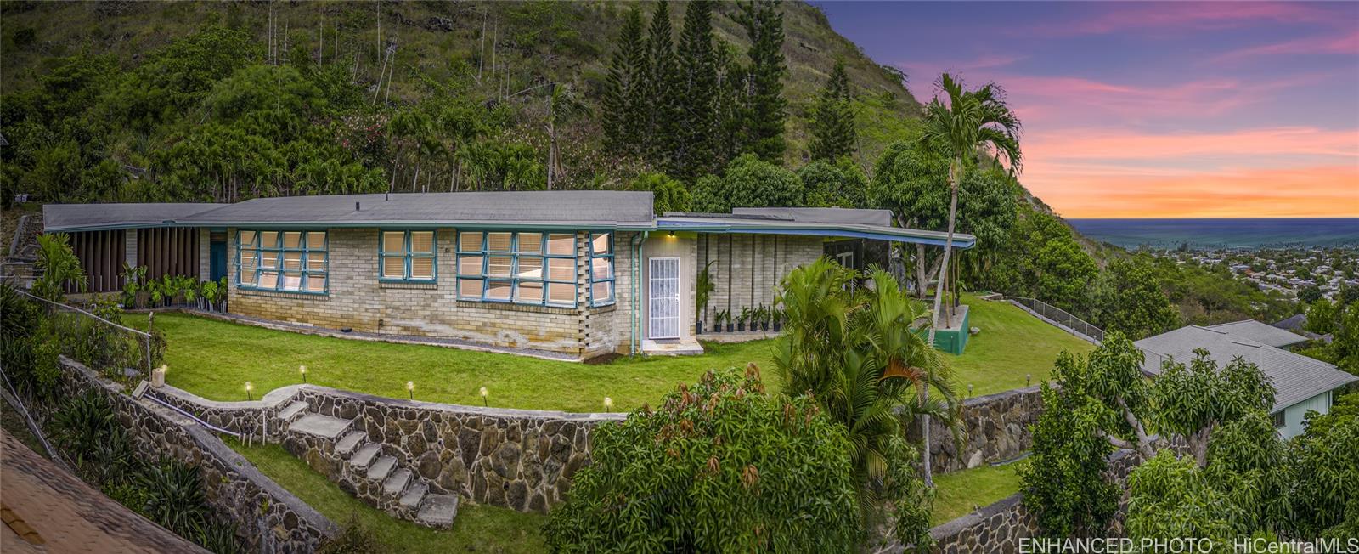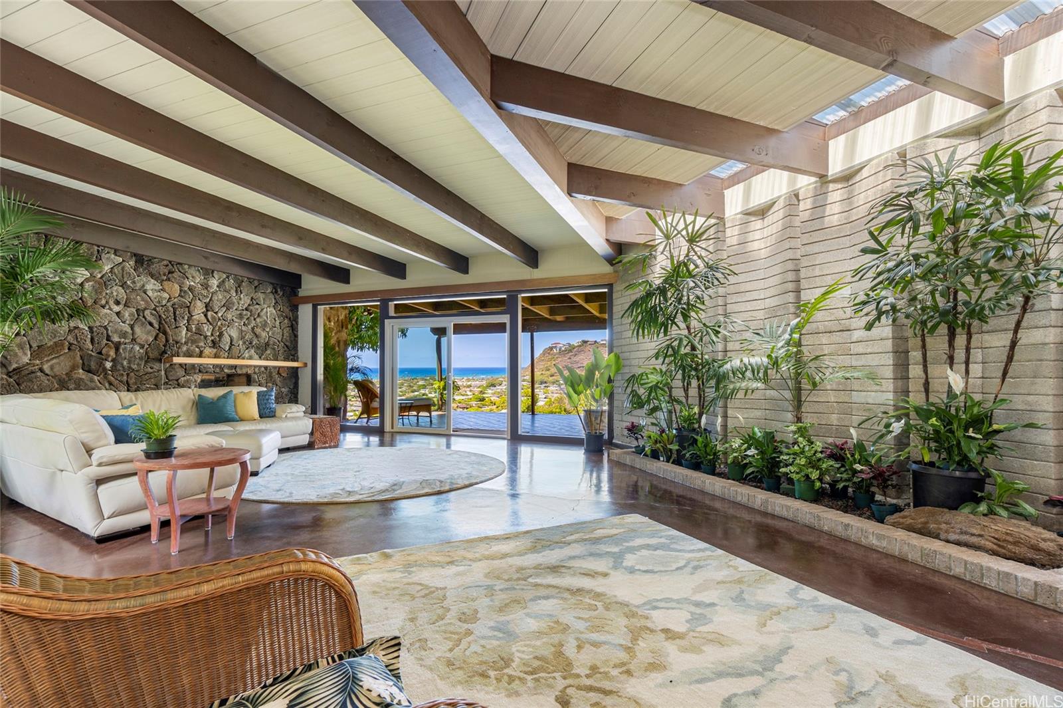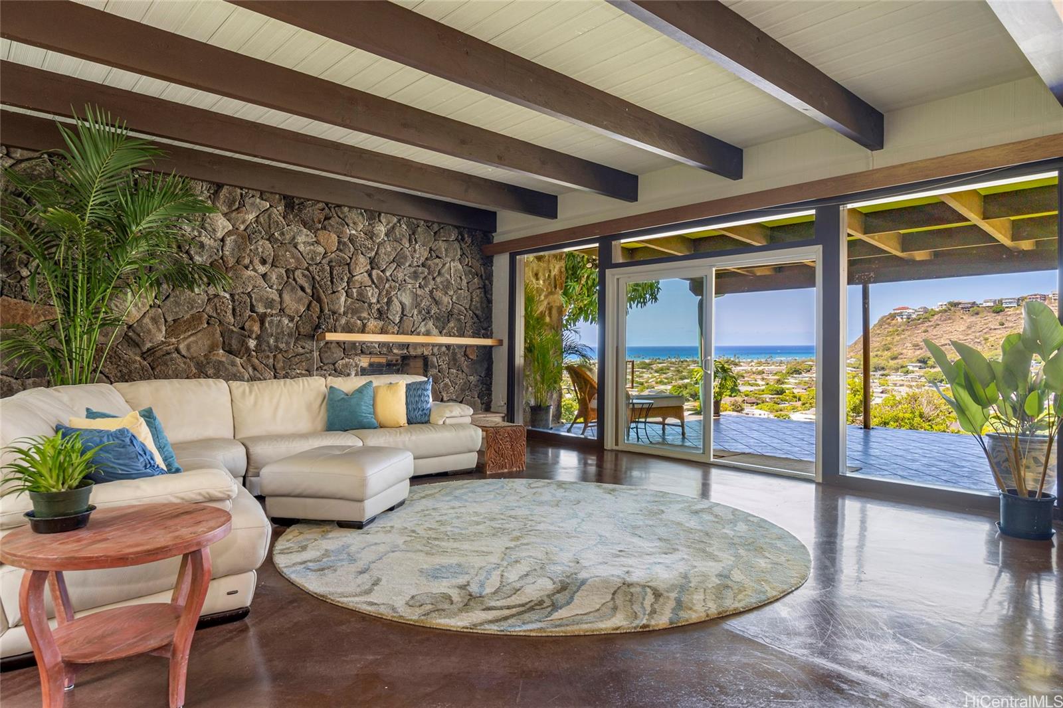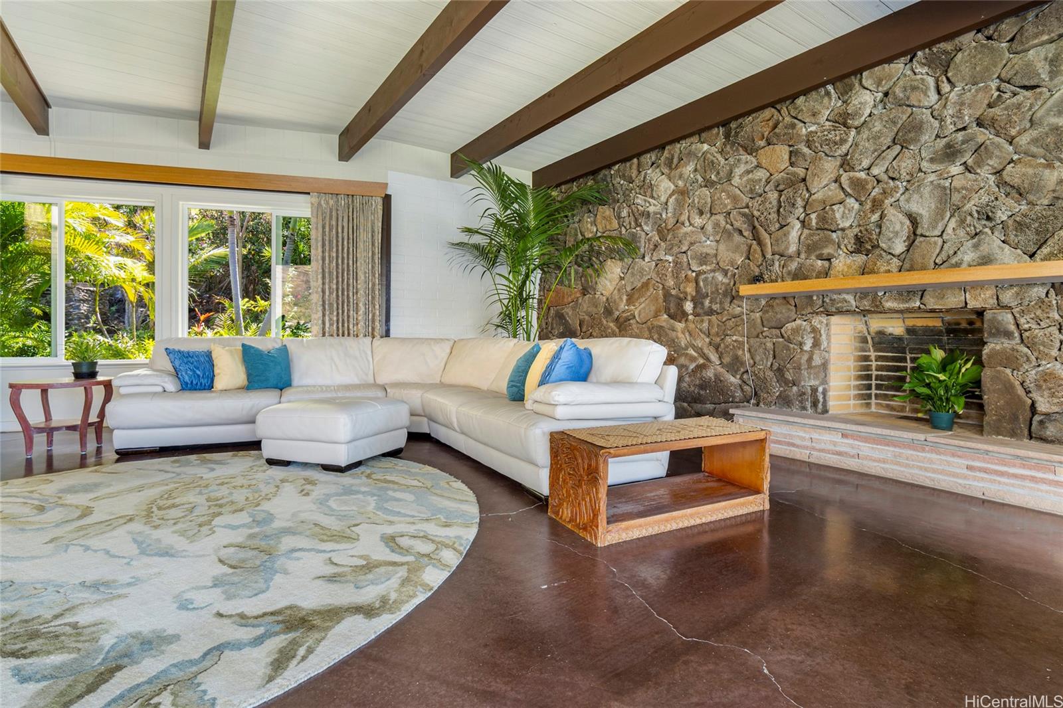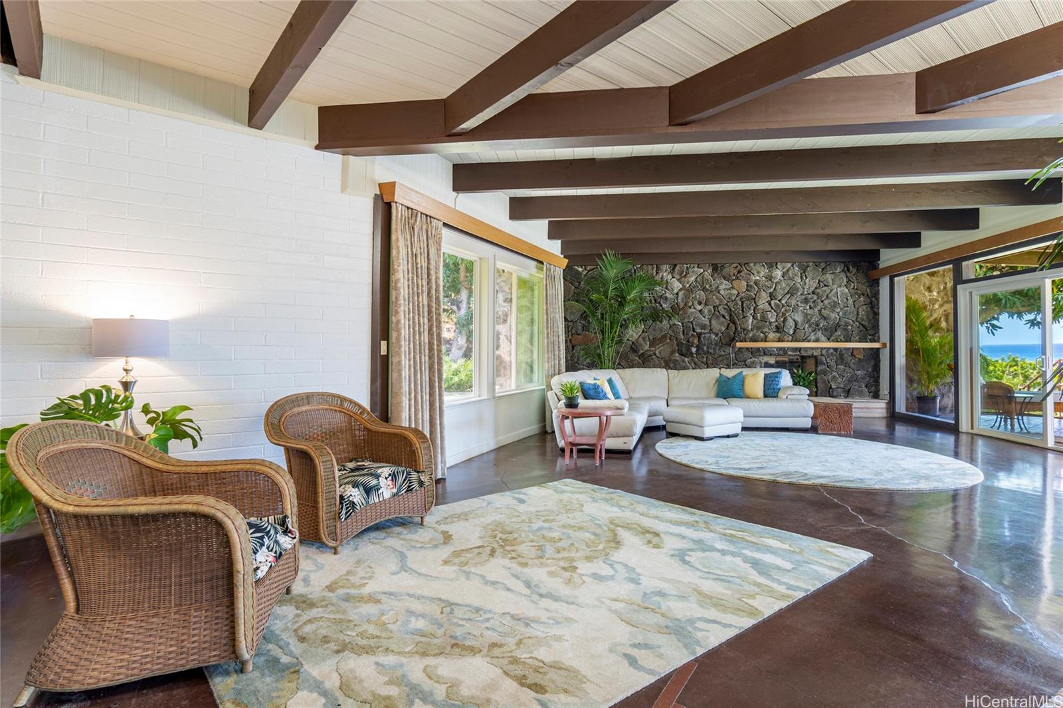5435 Halapepe Street
Honolulu, HI 96821
$1,498,000
Property Type
Single Family
Beds
3
Baths
2
Parking
2
Balcony
Yes
Basic Info
- MLS Number: 202317398
- HOA Fees:
- Maintenance Fees:
- Neighbourhood: AINA HAINA AREA
- TMK: 1-3-6-18-24
- Annual Tax Amount: $2048.04/year
Property description
2616
10455.00
Amazing and sweeping ocean view and mauka to makai Aina Haina valley views from this ideally situated and elevated hillside rim lot!!! Must see to appreciate this beautiful and very private home and garden on a quiet cul-de-sac. Custom mid-century Hawaiian home designed by the owner and built by Albert Kobayashi with an accessible read more floor plan. No stairs from the garage entry to 3 bedrooms and 2 full bathrooms. A small room off the full laundry room has served as a small 4th bedroom and as a larger storage room at various times. Fresh interior paint. Super spacious and airy living room with a tropical plant planter box indoors opens to a covered lanai with views, views, views! Lots of breeze and cross-ventilation through banks of awning windows in each room and large lanai doors along with polished concrete floors keeps the home naturally cool. Lush landscaping includes fruit trees (several types of citrus, Hayden and Pirie mango) and laua’e edged green lawn. Roof was replaced 3 years ago. This home has been lovingly maintained by its original owner and family. Some photos have been virtually enhanced. Don't miss the 3D virtual tour and listing video.
Construction Materials: Brick,Masonry/Stucco,Slab,Wood Frame
Flooring: Other,W/W Carpet
Inclusion
- Blinds
- Cable TV
- Disposal
- Drapes
- Dryer
- Lawn Sprinkler
- Microwave
- Other
- Refrigerator
- Washer
- Water Heater
Honolulu, HI 96821
Mortgage Calculator
$3479 per month
| Architectural Style: | Detach Single Family |
| Flood Zone: | Zone X |
| Land Tenure: | FS - Fee Simple |
| Major Area: | DiamondHd |
| Market Status: | Sold |
| Unit Features: | N/A |
| Unit View: | Coastline,Garden,Mountain,Ocean,Sunset |
| Amenities: | Bedroom on 1st Floor,Full Bath on 1st Floor,Landscaped,Patio/Deck,Storage,Wall/Fence |
| Association Community Name: | N/A |
| Easements: | None |
| Internet Automated Valuation: | N/A |
| Latitude: | 21.2884467 |
| Longitude: | -157.7520745 |
| Listing Service: | Full Service |
| Lot Features: | Rim Lot |
| Lot Size Area: | 10455.00 |
| MLS Area Major: | DiamondHd |
| Parking Features: | 2 Car,Carport,Street |
| Permit Address Internet: | 1 |
| Pool Features: | None |
| Property Condition: | Average |
| Property Sub Type: | Single Family |
| SQFT Garage Carport: | 848 |
| SQFT Roofed Living: | 2280 |
| Stories Type: | One |
| Topography: | Down Slope,Level,Terraced,Up Slope |
| Utilities: | Cable,Connected,Internet,Overhead Electricity,Public Water,Sewer Fee |
| View: | Coastline,Garden,Mountain,Ocean,Sunset |
| YearBuilt: | 1956 |
Contact An Agent
948511
