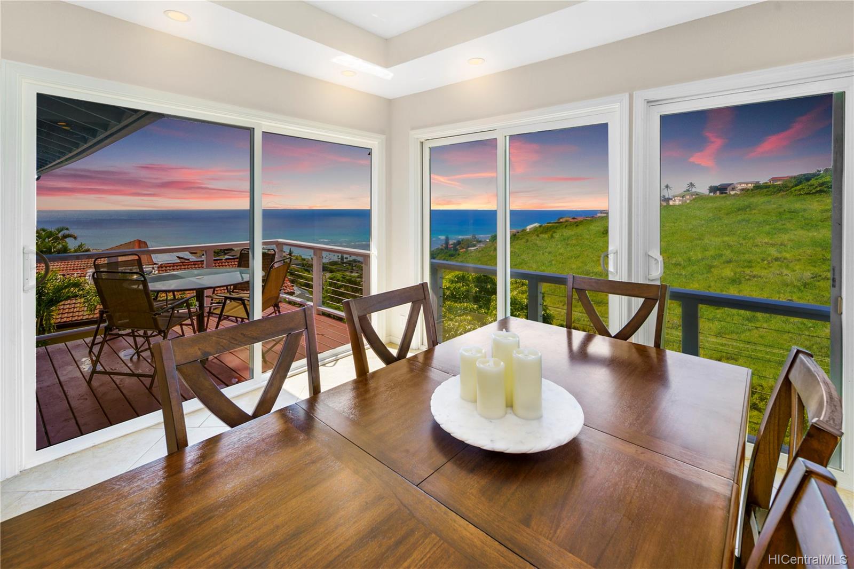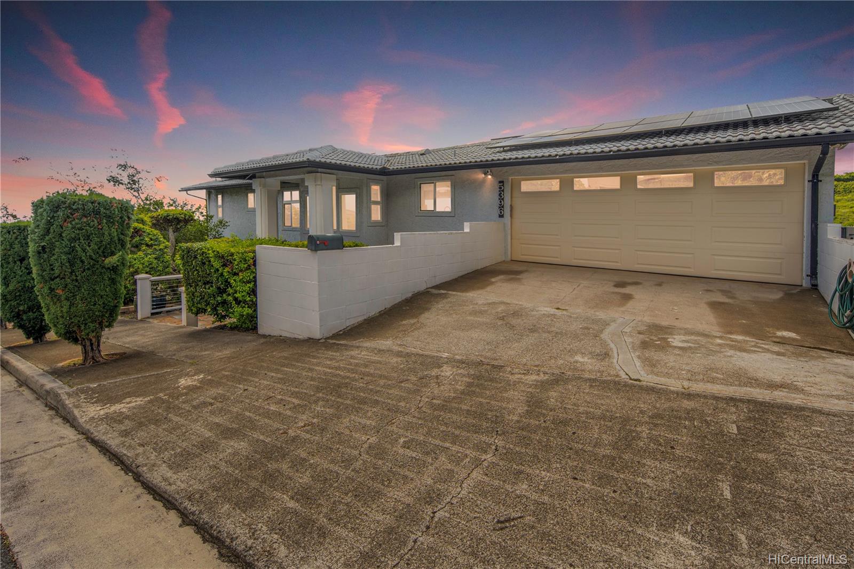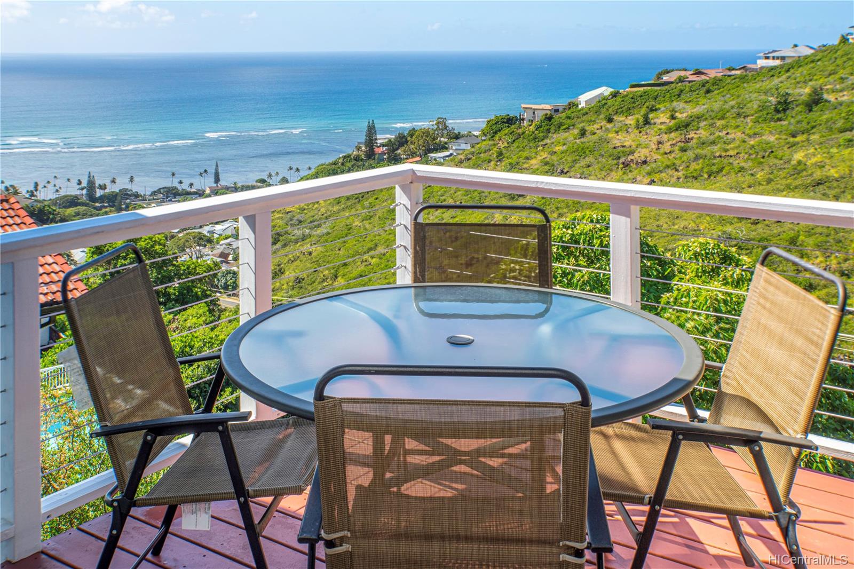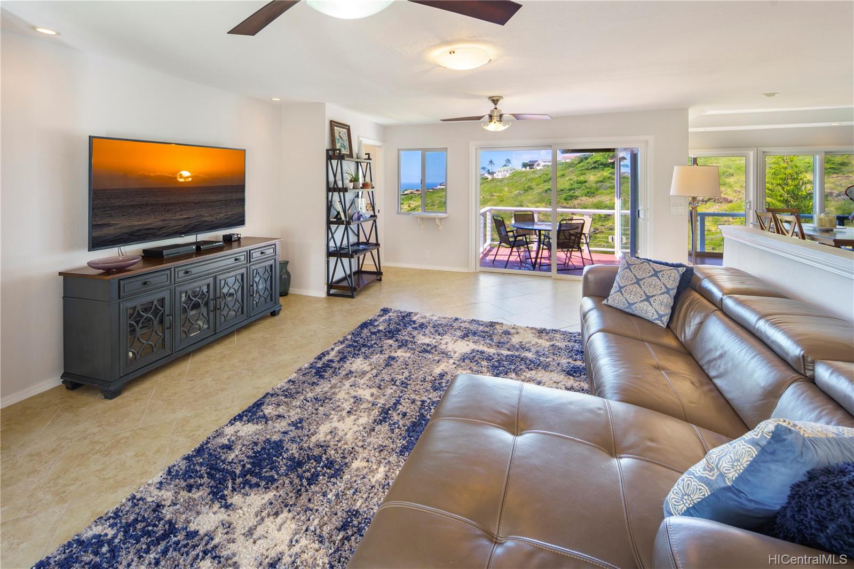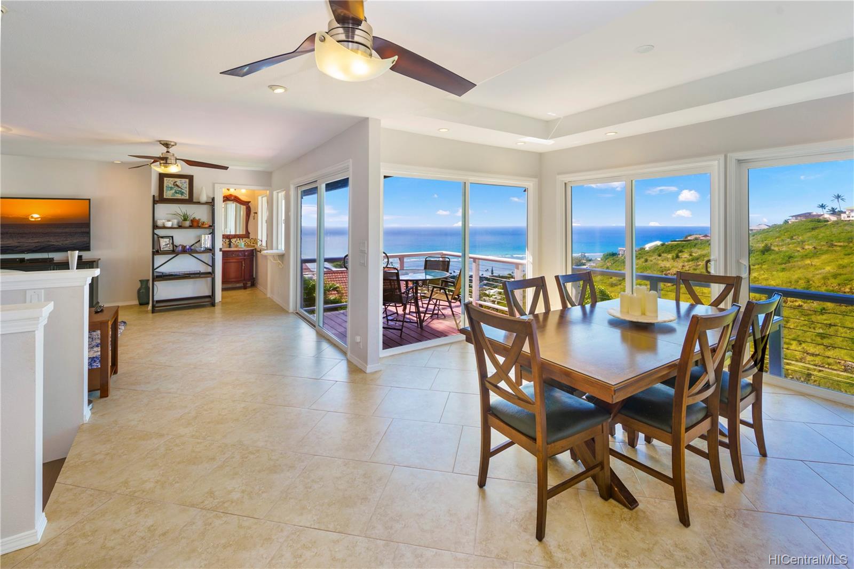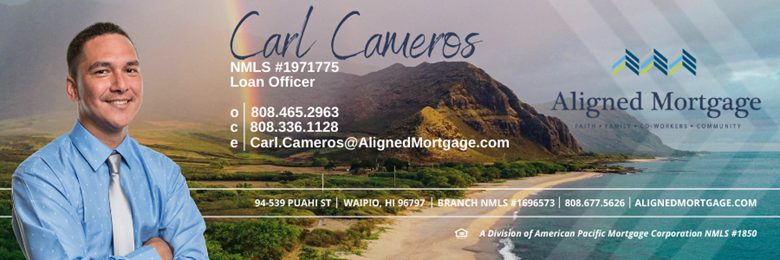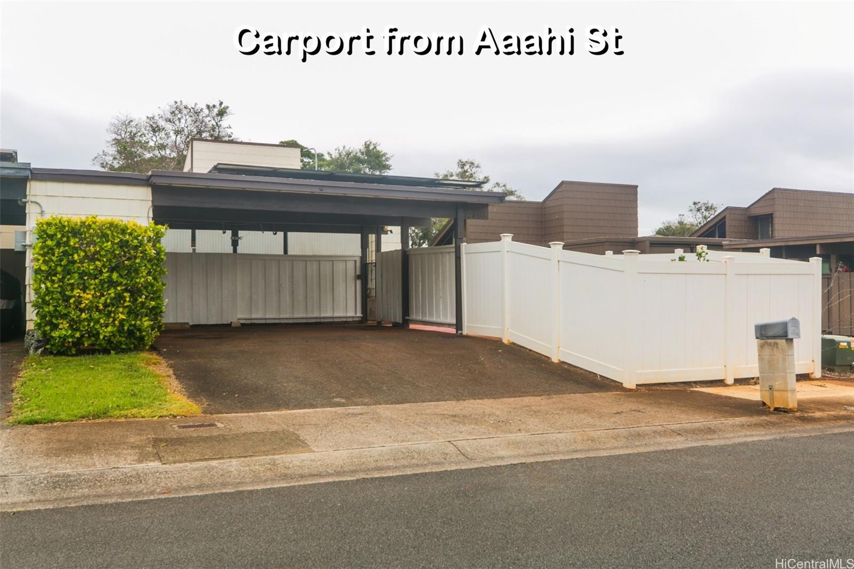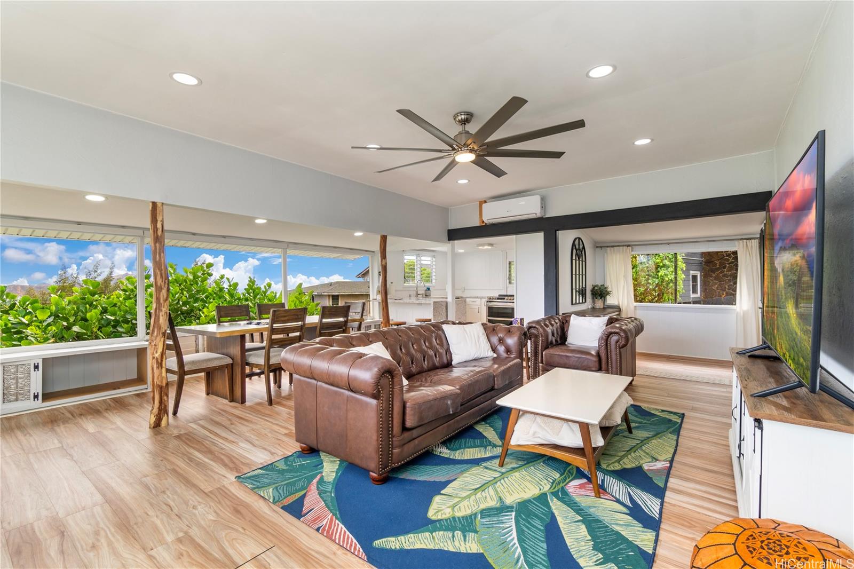5396 Poola Street
Honolulu, HI 96821
$2,328,000
Property Type
Single Family
Beds
5
Baths
3
1
Parking
4
Balcony
Yes
Basic Info
- MLS Number: 202203367
- HOA Fees:
- Maintenance Fees:
- Neighbourhood: WAIALAE IKI
- TMK: 1-3-6-25-11
- Annual Tax Amount: $5535.96/year
Property description
3652
15402.00
Bright, open contemporary home with spectacular ocean views from every room. Prestigious Waialae Iki home sits on a 15,402 sq ft rim lot with room for endless possibilities. Serene and private location, large back yard, downslope with level areas room for a play area, garden, or pool. A well-thought-out floor plan includes an upper-level read more with direct garage access to an updated eat-in kitchen, a spacious living and dining room that are perfect for entertaining, and a privately situated master suite. Enter the front door to an open foyer with 20’ high ceilings, to your left are 3 bedrooms (one with a wet bar, washer/dryer hookup and refrigerator) and a full bathroom, to your right is a spacious family room, guest bedroom/work-out room another full bath and large laundry/craft room. Open lanais on both levels allow you to enjoy the sun and fresh air. 56 PV panels (all owned w/12 on net metering) plus 35KWh of battery backup provide power day and night and the garage is wired for multiple EV chargers. Put this amazing home on your must see list! One or more photos have been enhanced.
Construction Materials: Above Ground,Double Wall,Masonry/Stucco,Other
Flooring: Laminate,Vinyl
Inclusion
- AC Split
- Auto Garage Door Opener
- Ceiling Fan
- Dishwasher
- Disposal
- Dryer
- Microwave Hood
- Photovoltaic - Owned
- Range/Oven
- Refrigerator
- Solar Heater
- Washer
Honolulu, HI 96821
Mortgage Calculator
$5406 per month
| Architectural Style: | Detach Single Family |
| Flood Zone: | Zone X |
| Land Tenure: | FS - Fee Simple |
| Major Area: | DiamondHd |
| Market Status: | Active |
| Unit Features: | N/A |
| Unit View: | City,Coastline,Garden,Mountain,Ocean |
| Amenities: | Bedroom on 1st Floor,Entry,Full Bath on 1st Floor,Patio/Deck,Storage |
| Association Community Name: | N/A |
| Easements: | Electric |
| Internet Automated Valuation: | 1 |
| Latitude: | 21.284874 |
| Longitude: | -157.760405 |
| Listing Service: | Full Service |
| Lot Features: | Rim Lot |
| Lot Size Area: | 15402.00 |
| MLS Area Major: | DiamondHd |
| Parking Features: | 2 Car,Driveway,Garage,Street |
| Permit Address Internet: | 1 |
| Pool Features: | None |
| Property Condition: | Excellent |
| Property Sub Type: | Single Family |
| SQFT Garage Carport: | 471 |
| SQFT Roofed Living: | 2893 |
| Stories Type: | Two,Split Level |
| Topography: | Down Slope,Terraced |
| Utilities: | Cable,Connected,Internet,Sewer Fee,Underground Electricity,Water |
| View: | City,Coastline,Garden,Mountain,Ocean |
| YearBuilt: | 1972 |
417708
