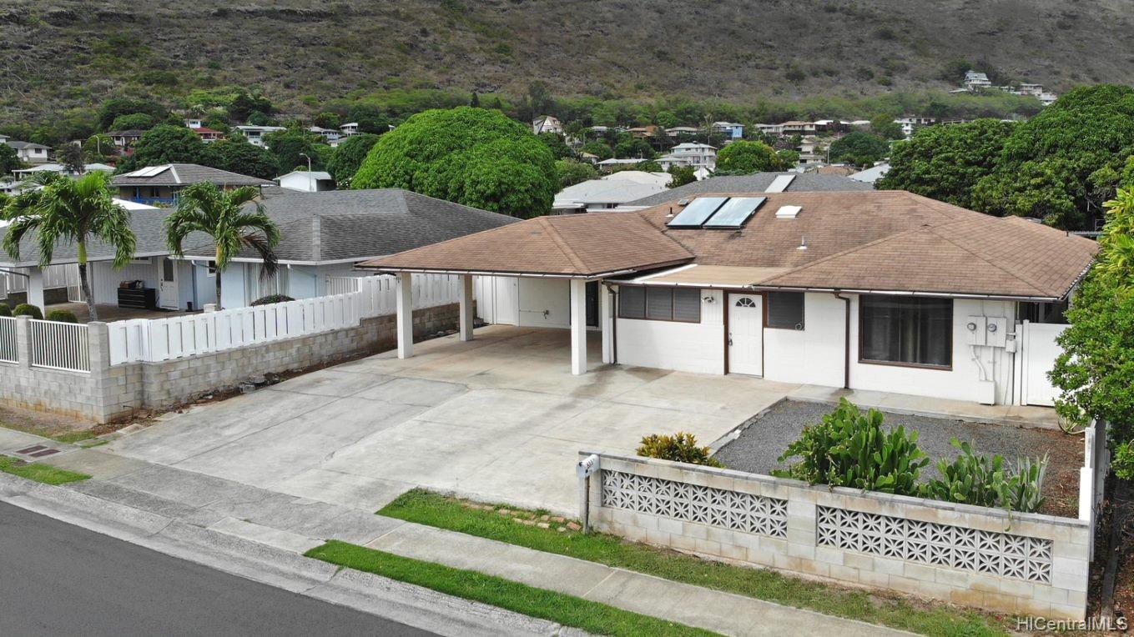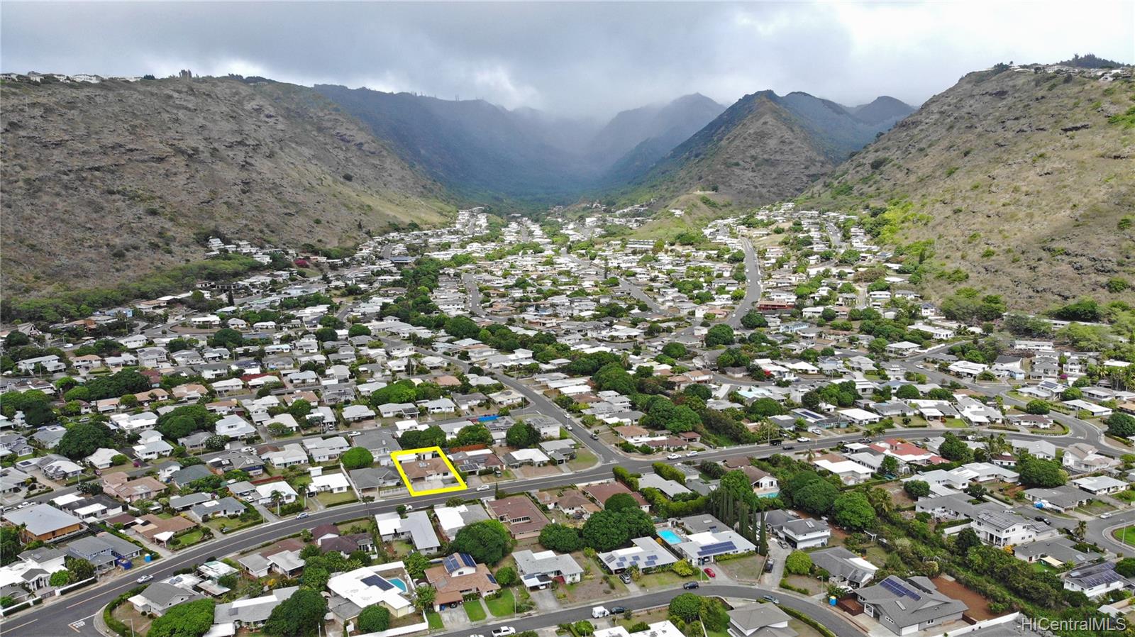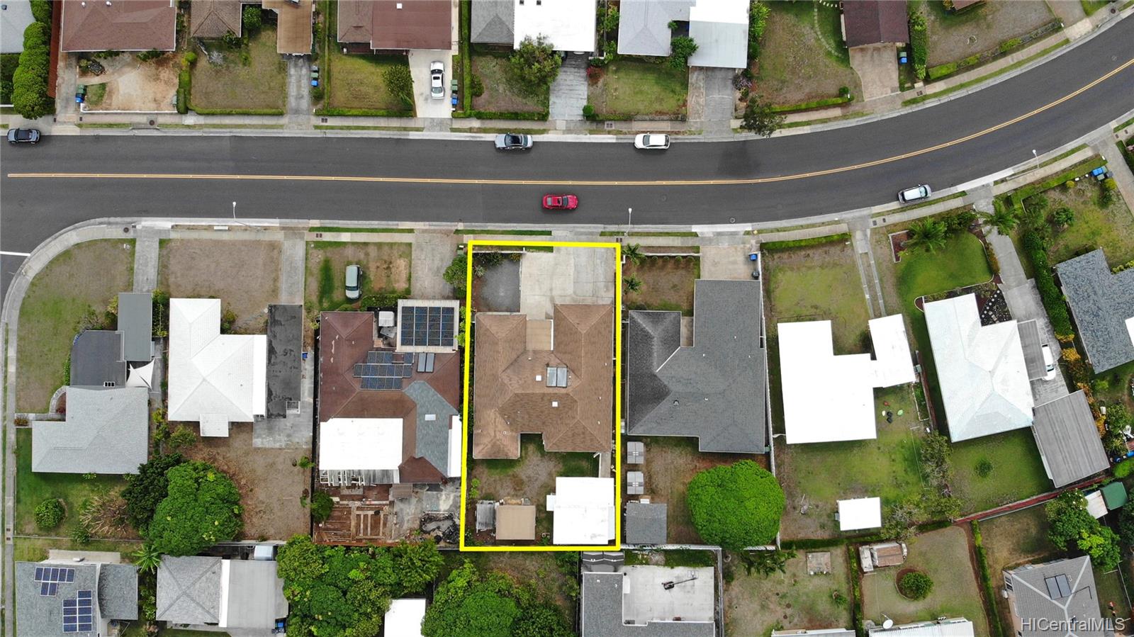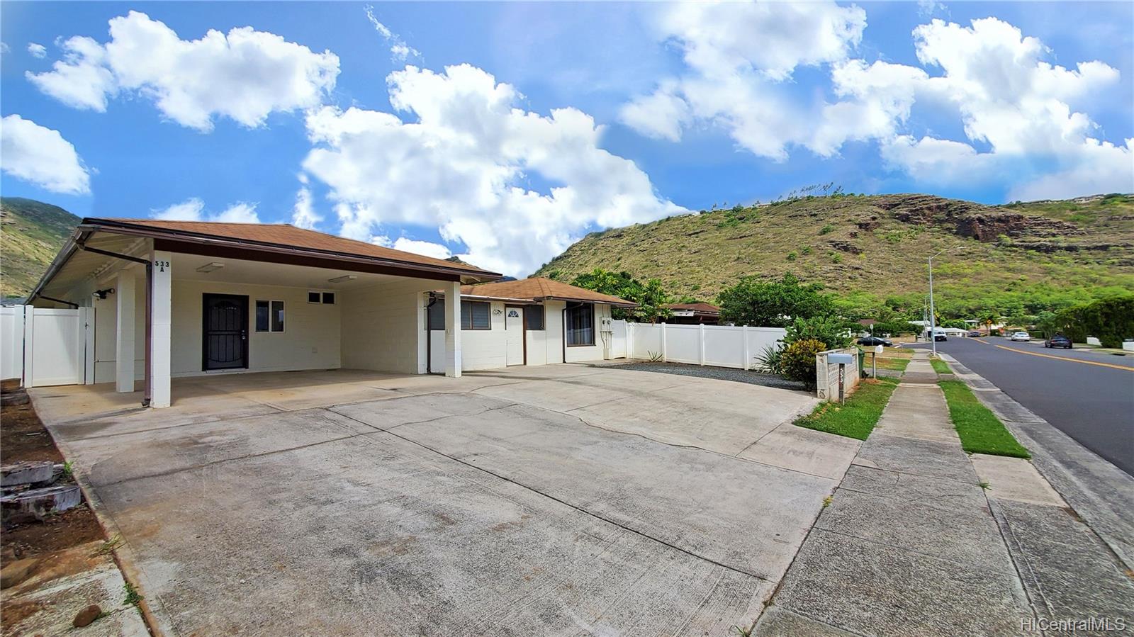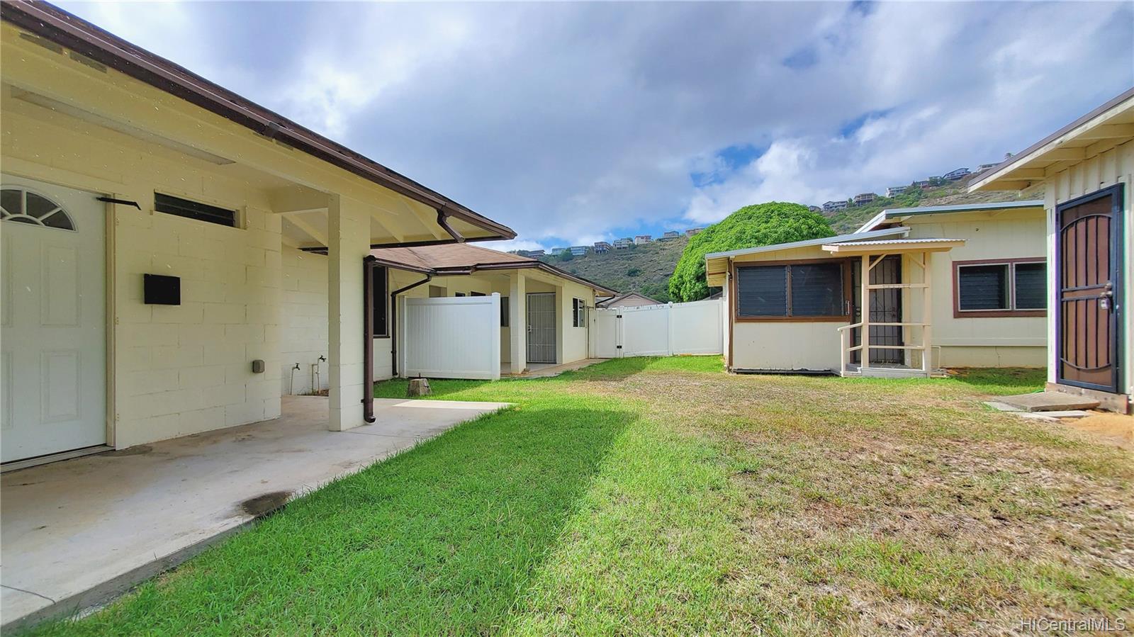533 & 533-A Hind Drive
Honolulu, HI 96821
$1,082,000
Property Type
Single Family
Beds
5
Baths
3
1
Parking
6
Balcony
Yes
Basic Info
- MLS Number: 201930135
- HOA Fees:
- Maintenance Fees:
- Neighbourhood: AINA HAINA AREA
- TMK: 1-3-6-12-16
- Annual Tax Amount: $4932.00/year
Property description
2233
7774.00
A multi-family home on a level lot in a convenient, middle section of Aina Haina. Main home: 3 bdrm/2 bath (master bathroom remodeled in 2016 w/family room) + OHANA permitted 2 bdrm/1-1/2 bath (built 2007). Features CMU/hollow tile construction for both homes, 2-electrical box, 2 sets of washer/dryer and an EXTRA read more wide driveway (parking for 5+ cars & boat too). Wide frontage- w/63 ft near Kiholo St. Bonus: There's a detached, rear unit w/2 baths + hobby room. See Supplement File for more Good-to-Know Information.
***Conveniently located near Aina Haina Shopping Center & elementary school - a great location.***
Construction Materials: Hollow Tile,Slab
Flooring: Ceramic Tile,Laminate,Other
Inclusion
- Cable TV
- Ceiling Fan
- Dryer
- Microwave
- Range Hood
- Range/Oven
- Refrigerator
- Solar Heater
- Washer
Honolulu, HI 96821
Mortgage Calculator
$2513 per month
| Architectural Style: | Attached,Detach Single Family,Multiple Dwellings,Ohana Dwelling,Studio Cottage |
| Flood Zone: | Zone AE |
| Land Tenure: | FS - Fee Simple |
| Major Area: | DiamondHd |
| Market Status: | Sold |
| Unit Features: | N/A |
| Unit View: | Mountain,Sunrise |
| Amenities: | Maids/Guest Qrters,Patio/Deck,Storage,Wall/Fence,Workshop |
| Association Community Name: | N/A |
| Easements: | Sewer |
| Internet Automated Valuation: | N/A |
| Latitude: | 21.2819484 |
| Longitude: | -157.7509232 |
| Listing Service: | Full Service |
| Lot Features: | Clear |
| Lot Size Area: | 7774.00 |
| MLS Area Major: | DiamondHd |
| Parking Features: | 3 Car+,Boat,Carport,Driveway |
| Permit Address Internet: | 1 |
| Pool Features: | None |
| Property Condition: | Above Average,Average |
| Property Sub Type: | Single Family |
| SQFT Garage Carport: | 360 |
| SQFT Roofed Living: | 2126 |
| Stories Type: | One |
| Topography: | Level |
| Utilities: | Cable,Connected,Public Water,Underground Electricity |
| View: | Mountain,Sunrise |
| YearBuilt: | 1950 |
Contact An Agent
563770
