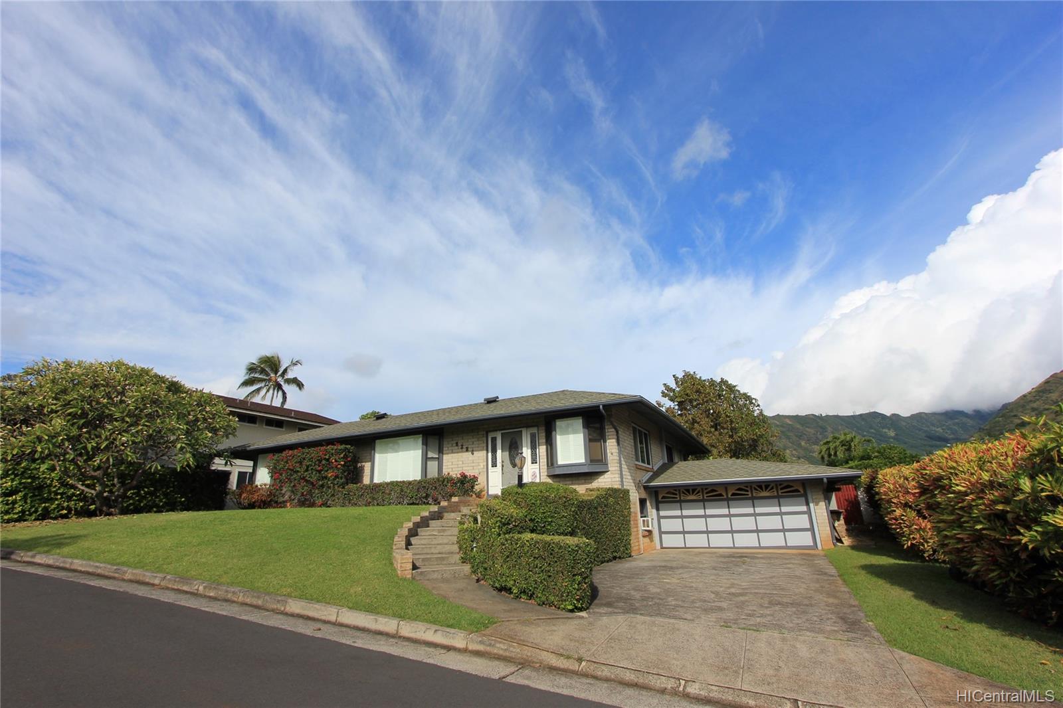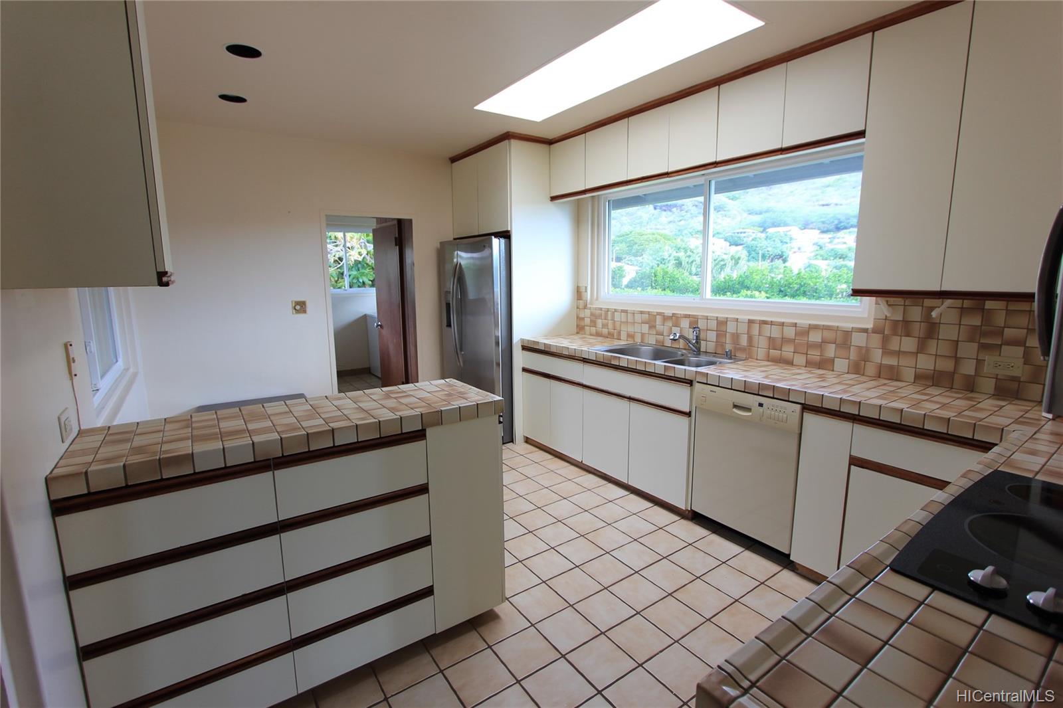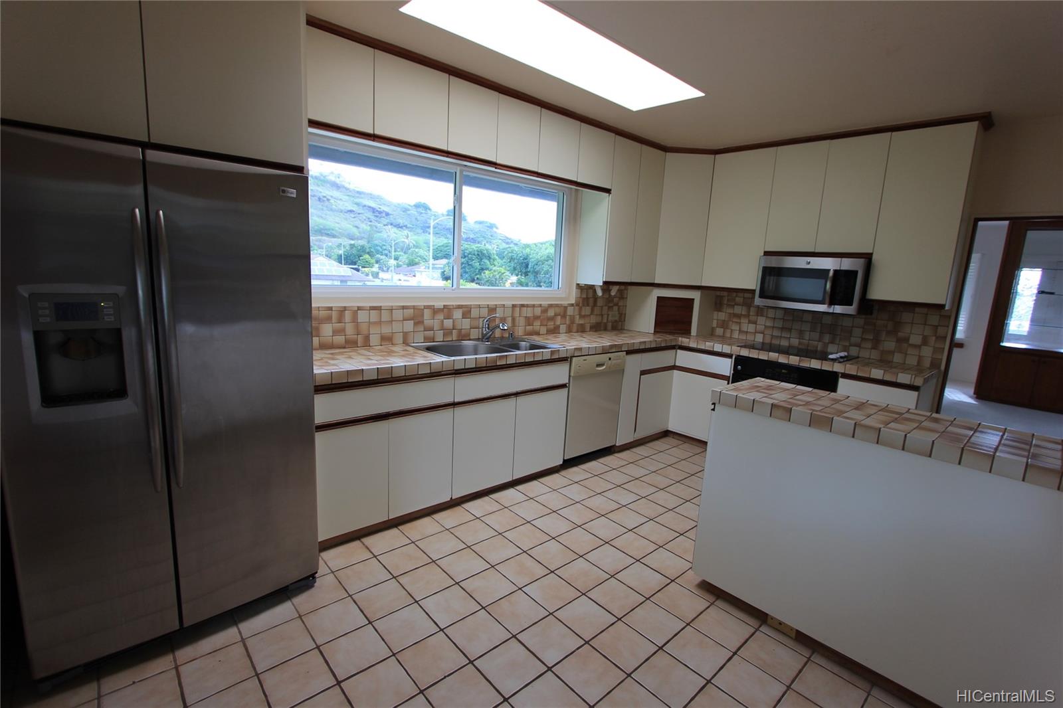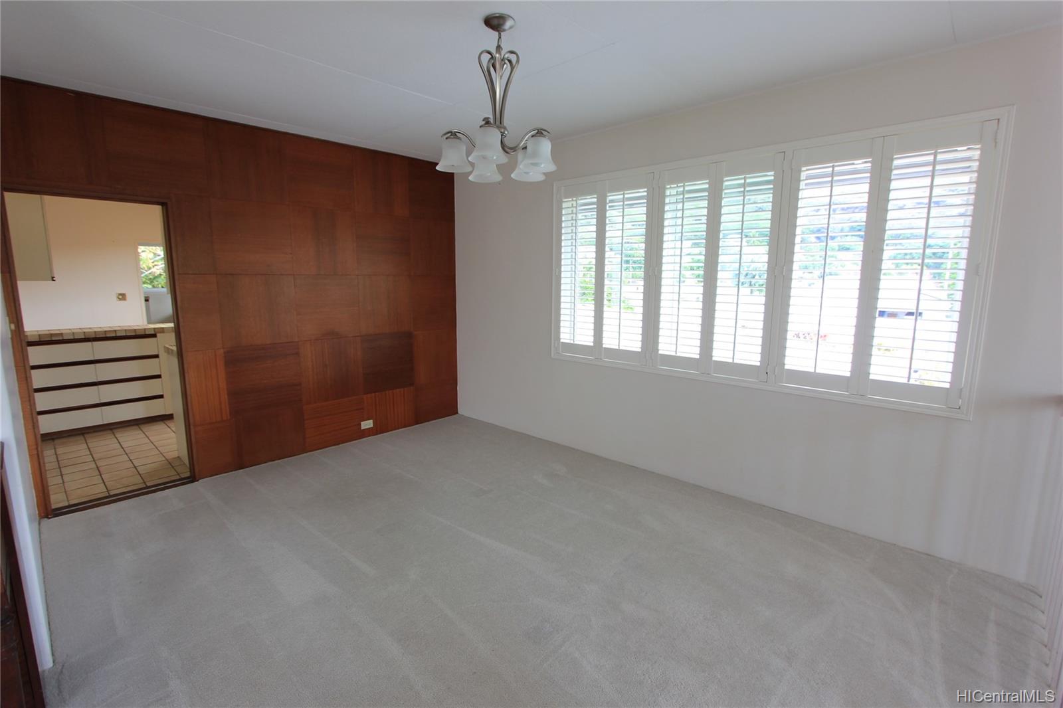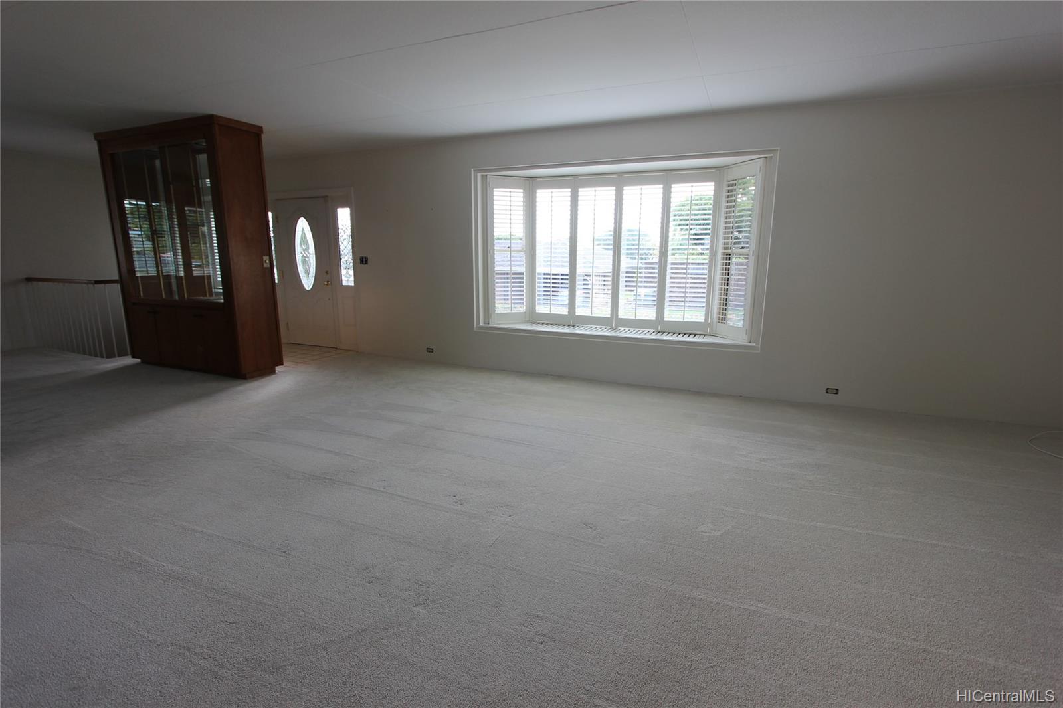5324 Hind Place
Honolulu, HI 96821
$1,685,000
Property Type
Single Family
Beds
2
Baths
3
1
Parking
2
Balcony
Yes
Basic Info
- MLS Number: 202208542
- HOA Fees:
- Maintenance Fees:
- Neighbourhood: AINA HAINA AREA
- TMK: 1-3-6-5-99
- Annual Tax Amount: $6576.00/year
Property description
2635
10005.00
WELL MAINTAINED 2 bedroom, 3.5 bath home with OPEN LANAI, perfect for entertaining! LARGE 10,000 SQ. FT. LOT with pool, enclosed back yard, fruit trees and native plants! Special Features include split AC's, 2 car garage, NEW Full Water Repipe for House, NEW Refrigerator, NEW Washer, NEW Dryer & More! CONVENIENT read more LOCATION, near to Aina Haina Shopping Center, Restaurants, Businesses, Public Transportation and various entertainment options!
Construction Materials: Brick,Masonry/Stucco
Flooring: Ceramic Tile,Laminate,W/W Carpet
Inclusion
- AC Split
- AC Window Unit
- Auto Garage Door Opener
- Blinds
- Ceiling Fan
- Dishwasher
- Disposal
- Drapes
- Dryer
- Lawn Sprinkler
- Microwave Hood
- Other
- Range/Oven
- Refrigerator
- Smoke Detector
- Solar Heater
- Washer
Honolulu, HI 96821
Mortgage Calculator
$3913 per month
| Architectural Style: | Detach Single Family |
| Flood Zone: | Zone AE |
| Land Tenure: | FS - Fee Simple |
| Major Area: | DiamondHd |
| Market Status: | Sold |
| Unit Features: | N/A |
| Unit View: | City,Garden,Mountain |
| Amenities: | Patio/Deck |
| Association Community Name: | N/A |
| Easements: | Electric |
| Internet Automated Valuation: | N/A |
| Latitude: | 21.2819153 |
| Longitude: | -157.7514924 |
| Listing Service: | Full Service |
| Lot Features: | Clear |
| Lot Size Area: | 10005.00 |
| MLS Area Major: | DiamondHd |
| Parking Features: | 2 Car,Driveway,Garage,Street |
| Permit Address Internet: | 1 |
| Pool Features: | In Ground,Spa/HotTub |
| Property Condition: | Above Average,Average |
| Property Sub Type: | Single Family |
| SQFT Garage Carport: | 360 |
| SQFT Roofed Living: | 2271 |
| Stories Type: | Basement,One |
| Topography: | Gentle Slope,Level,Up Slope |
| Utilities: | Cable,Internet,Public Water,Sewer Fee,Telephone,Underground Electricity |
| View: | City,Garden,Mountain |
| YearBuilt: | 1951 |
Contact An Agent
600564
