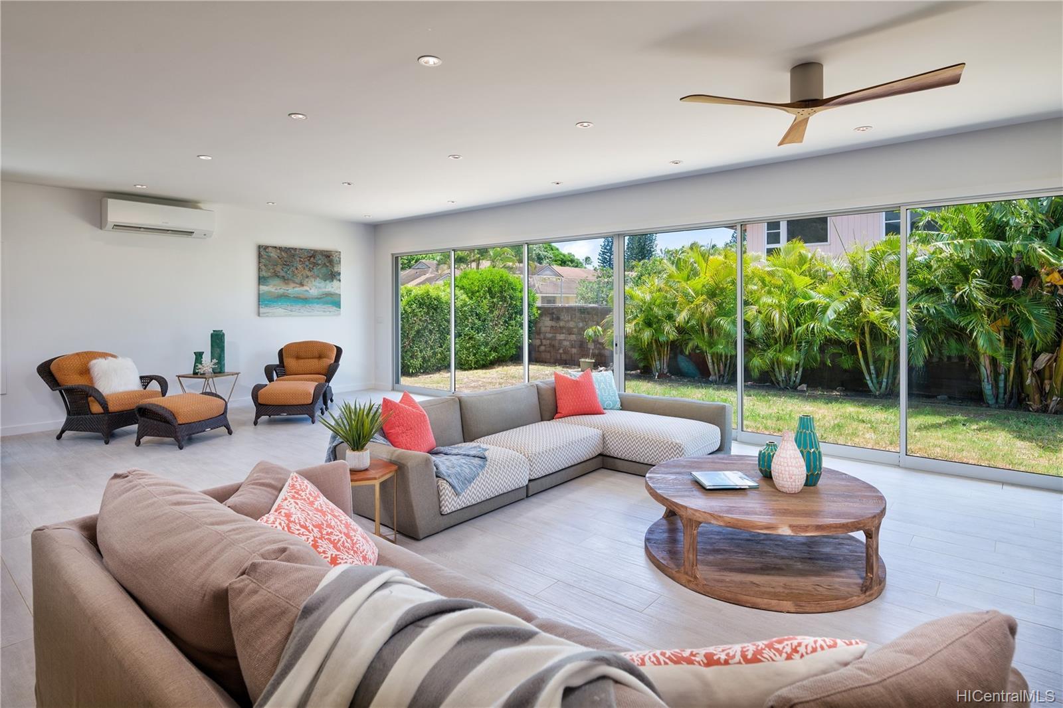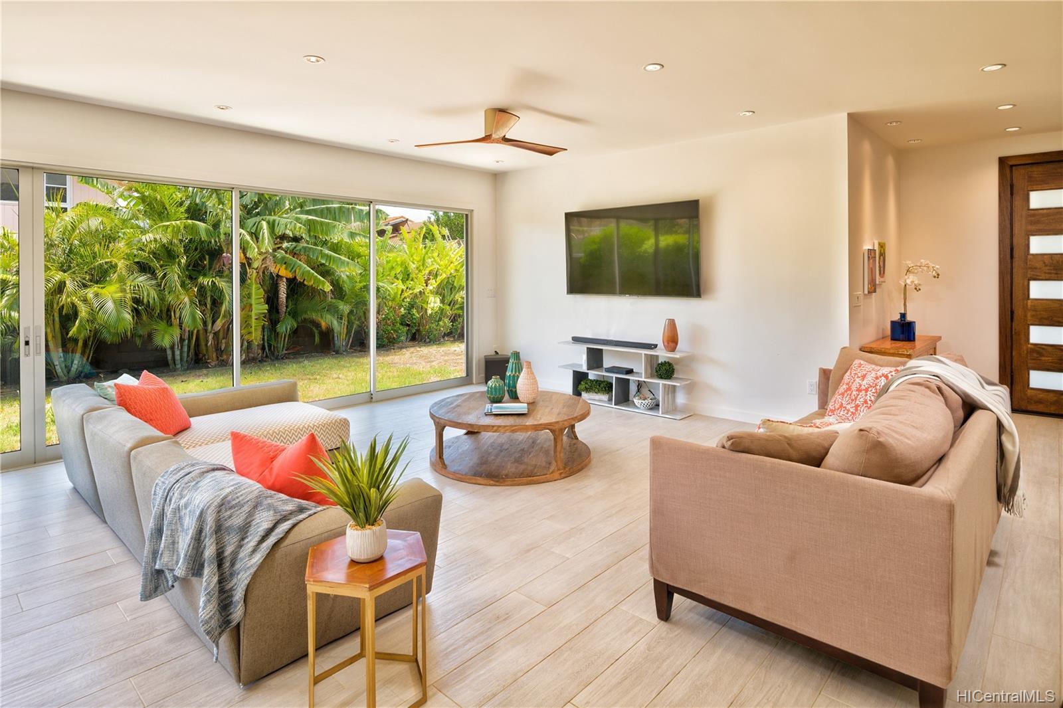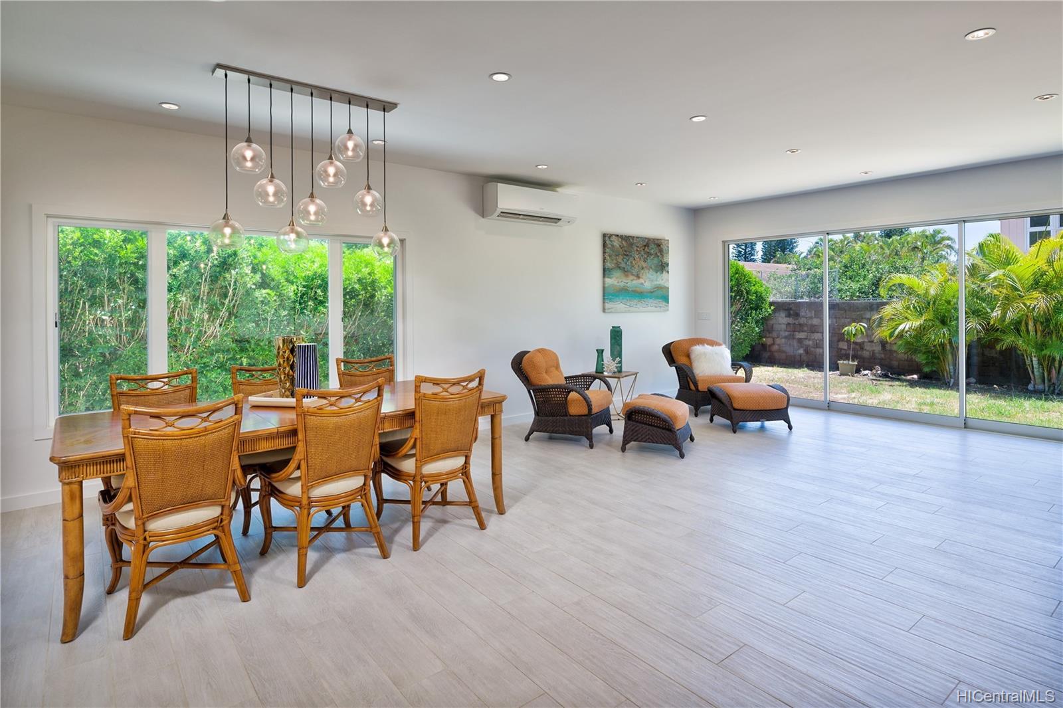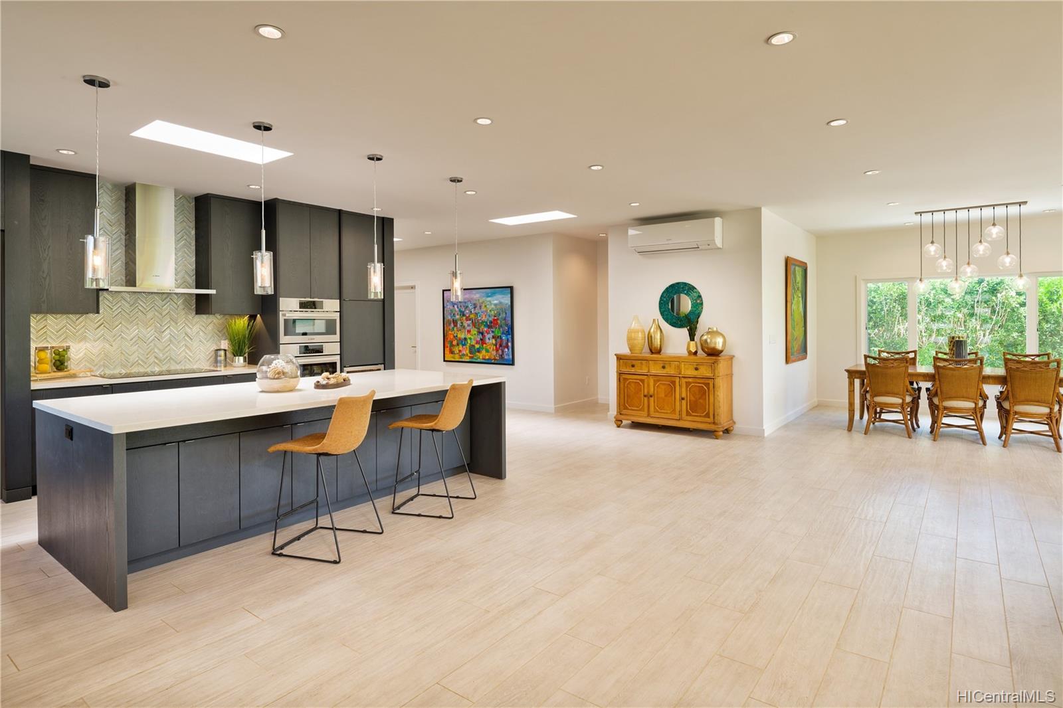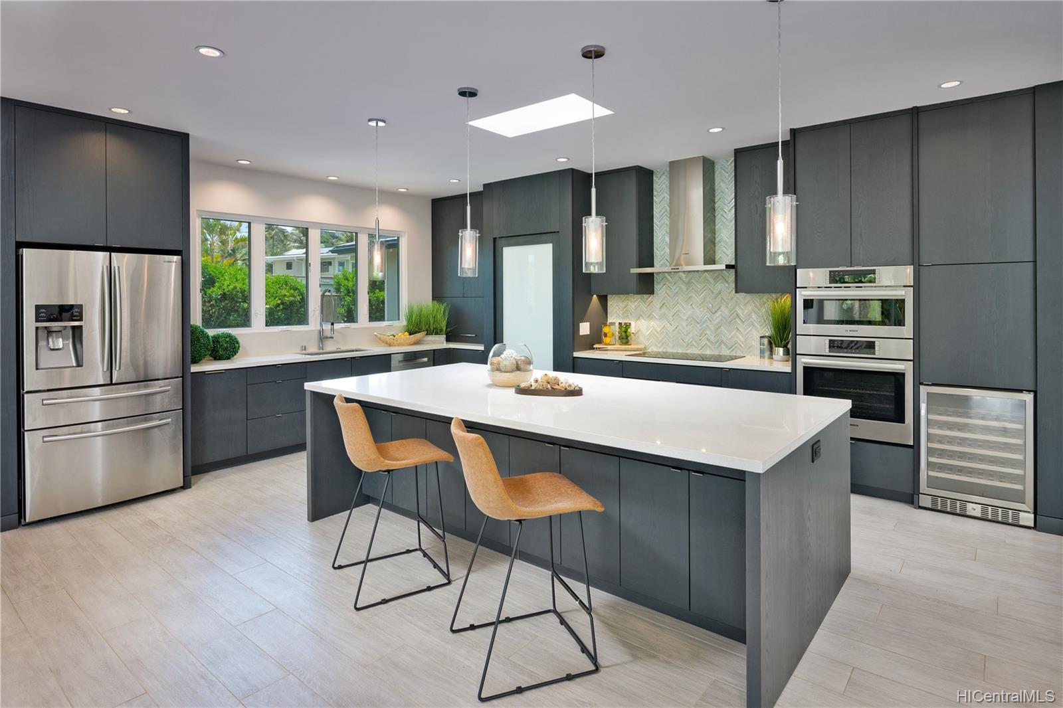5321 Papai Street
Honolulu, HI 96821
$1,700,000
Property Type
Single Family
Beds
5
Baths
4
Parking
2
Balcony
No
Basic Info
- MLS Number: 201922349
- HOA Fees:
- Maintenance Fees:
- Neighbourhood: AINA HAINA AREA
- TMK: 1-3-6-5-31
- Annual Tax Amount: $10856.76/year
Property description
3924
10000.00
Wow! Check this modern contemporary 'Kahala-style' home completed in spring 2018 on a quiet large level lot. Entertain in style. Spectacular interior design with generous rooms and soaring ceilings. Remarkable grand kitchen layout. The living room
features a wall of glass that opens to your backyard. There is enough space to add a large lap read more pool and transform
your yard into a refined tropical oasis. Solid new construction East Honolulu jewel with an easy commute into downtown. ~ For the most discriminating buyer.
Construction Materials: Above Ground,Double Wall,Slab
Flooring: Ceramic Tile,Hardwood
Inclusion
- AC Split
- Cable TV
- Ceiling Fan
- Chandelier
- Convection Oven
- Dishwasher
- Disposal
- Dryer
- Microwave
- Range Hood
- Range/Oven
- Refrigerator
- Smoke Detector
- Solar Heater
- Washer
Honolulu, HI 96821
Mortgage Calculator
$3948 per month
| Architectural Style: | Detach Single Family |
| Flood Zone: | Zone AE |
| Land Tenure: | FS - Fee Simple |
| Major Area: | DiamondHd |
| Market Status: | Sold |
| Unit Features: | N/A |
| Unit View: | Garden,Mountain,Sunrise,Sunset |
| Amenities: | Bedroom on 1st Floor,Full Bath on 1st Floor |
| Association Community Name: | N/A |
| Easements: | Sewer |
| Internet Automated Valuation: | N/A |
| Latitude: | 21.2792948 |
| Longitude: | -157.7503747 |
| Listing Service: | Full Service |
| Lot Features: | Clear |
| Lot Size Area: | 10000.00 |
| MLS Area Major: | DiamondHd |
| Parking Features: | 3 Car+,Carport,Driveway |
| Permit Address Internet: | 1 |
| Pool Features: | None |
| Property Condition: | Excellent |
| Property Sub Type: | Single Family |
| SQFT Garage Carport: | 441 |
| SQFT Roofed Living: | 3924 |
| Stories Type: | Two |
| Topography: | Level |
| Utilities: | Cable,Connected,Internet,Underground Electricity,Water |
| View: | Garden,Mountain,Sunrise,Sunset |
| YearBuilt: | 2017 |
Contact An Agent
558543
