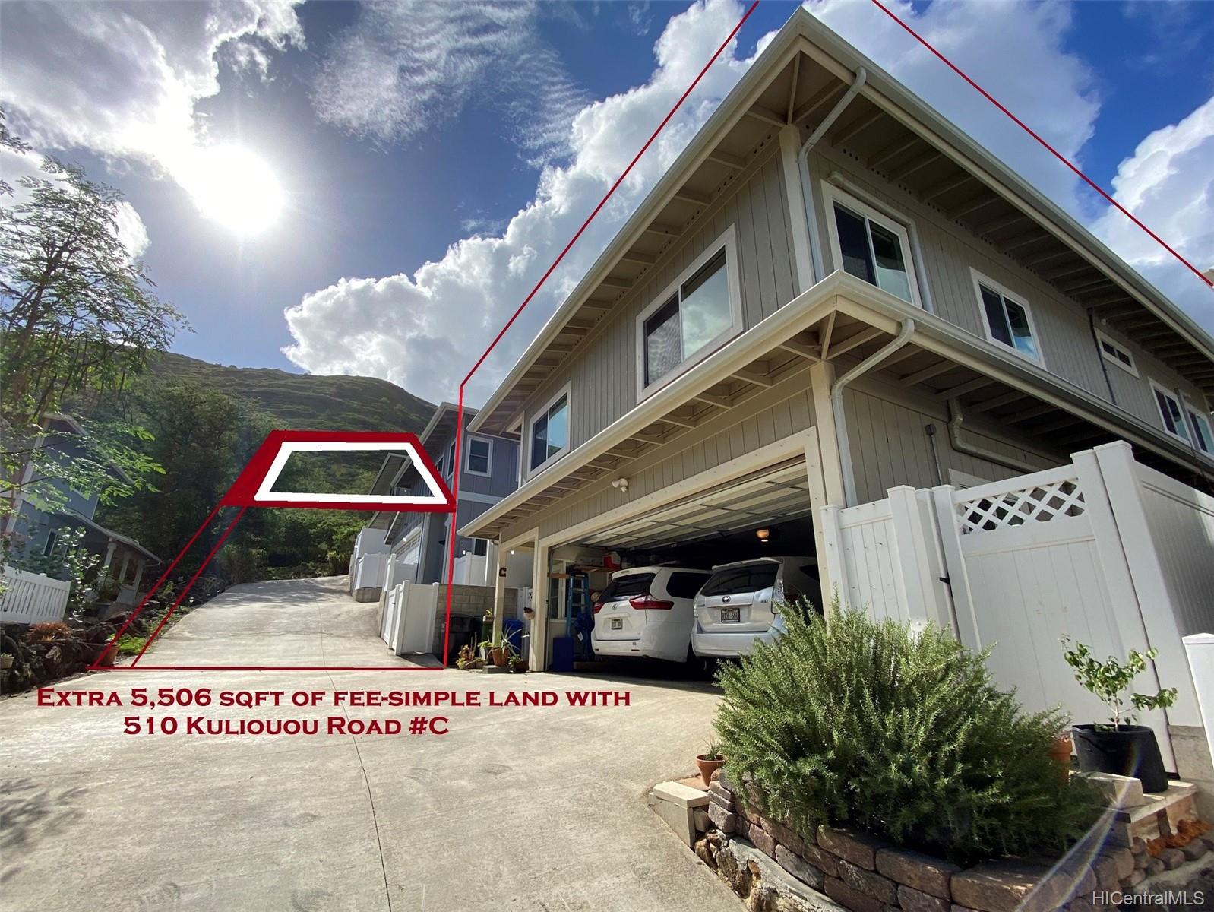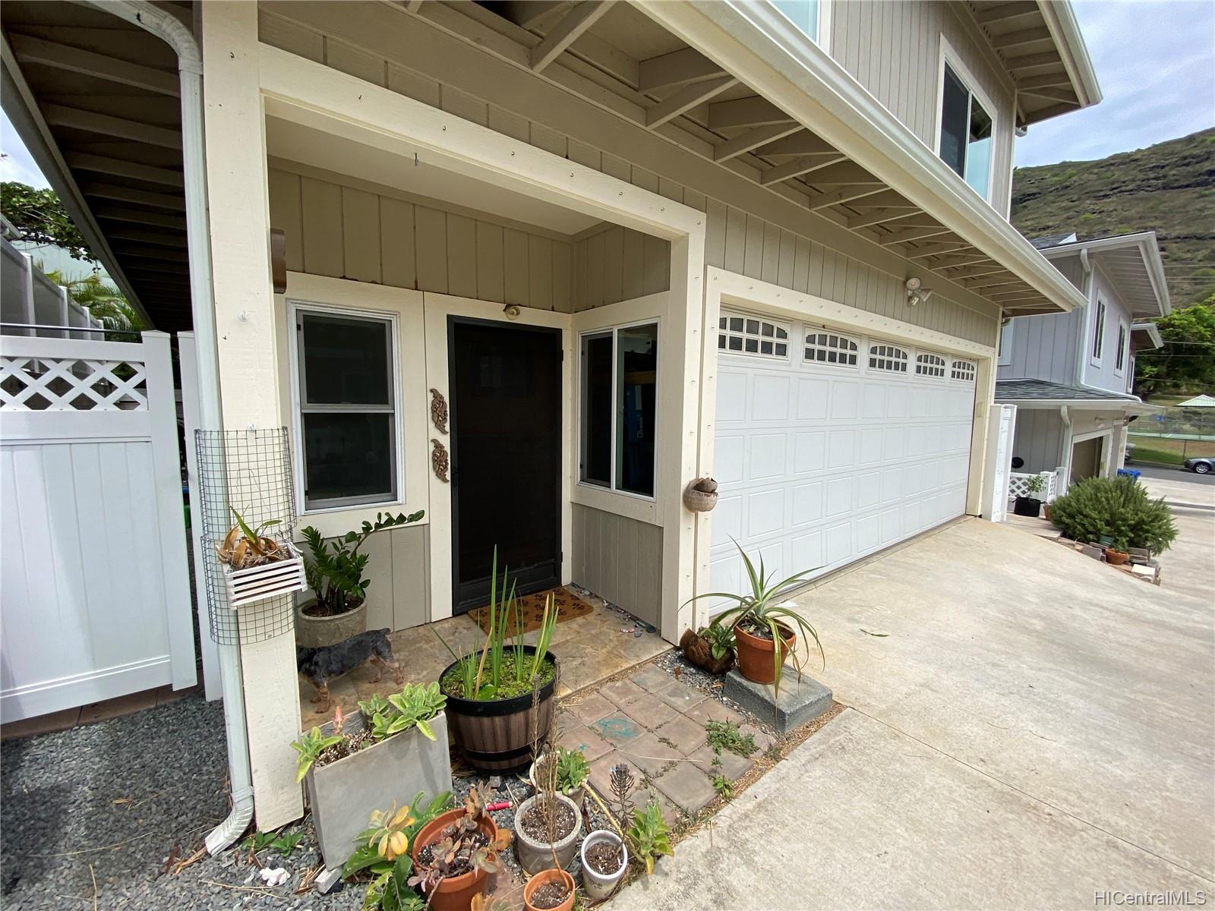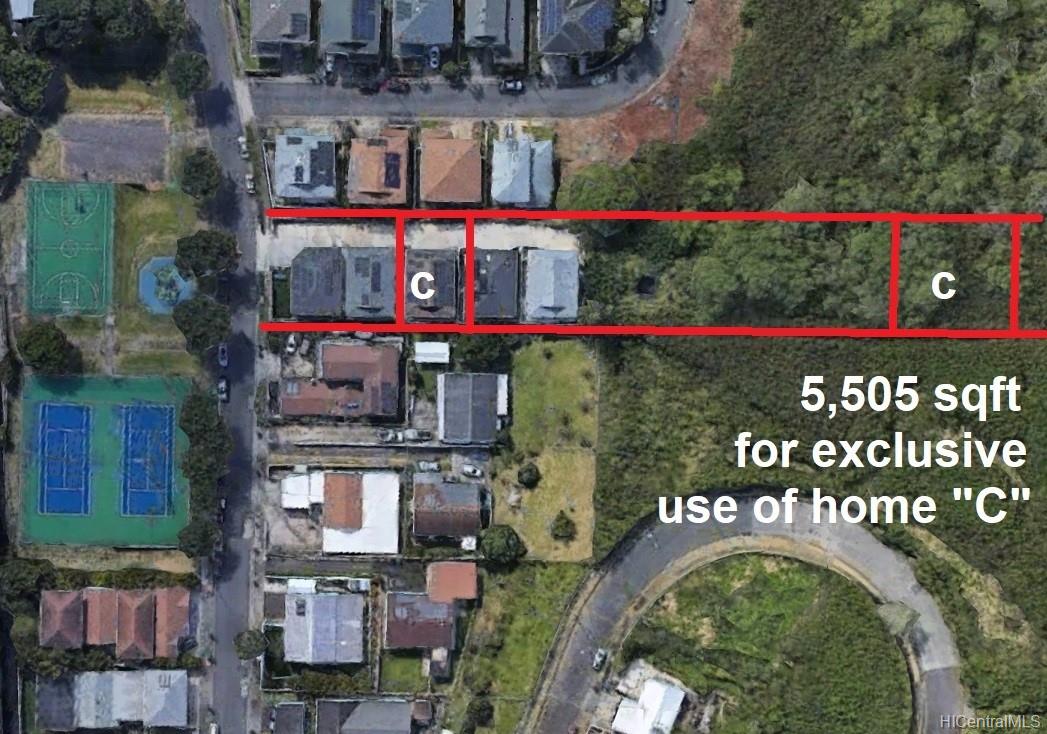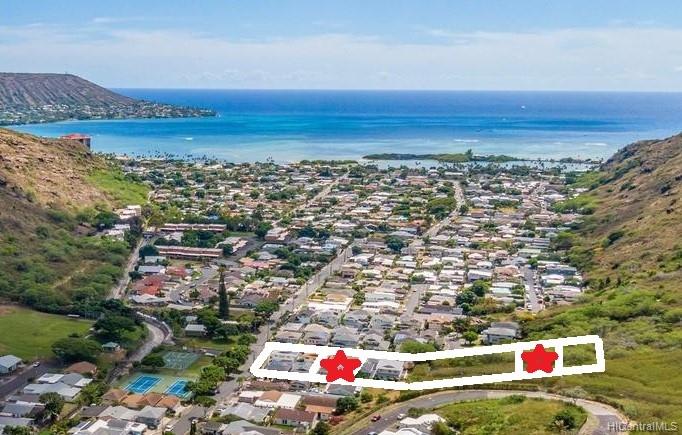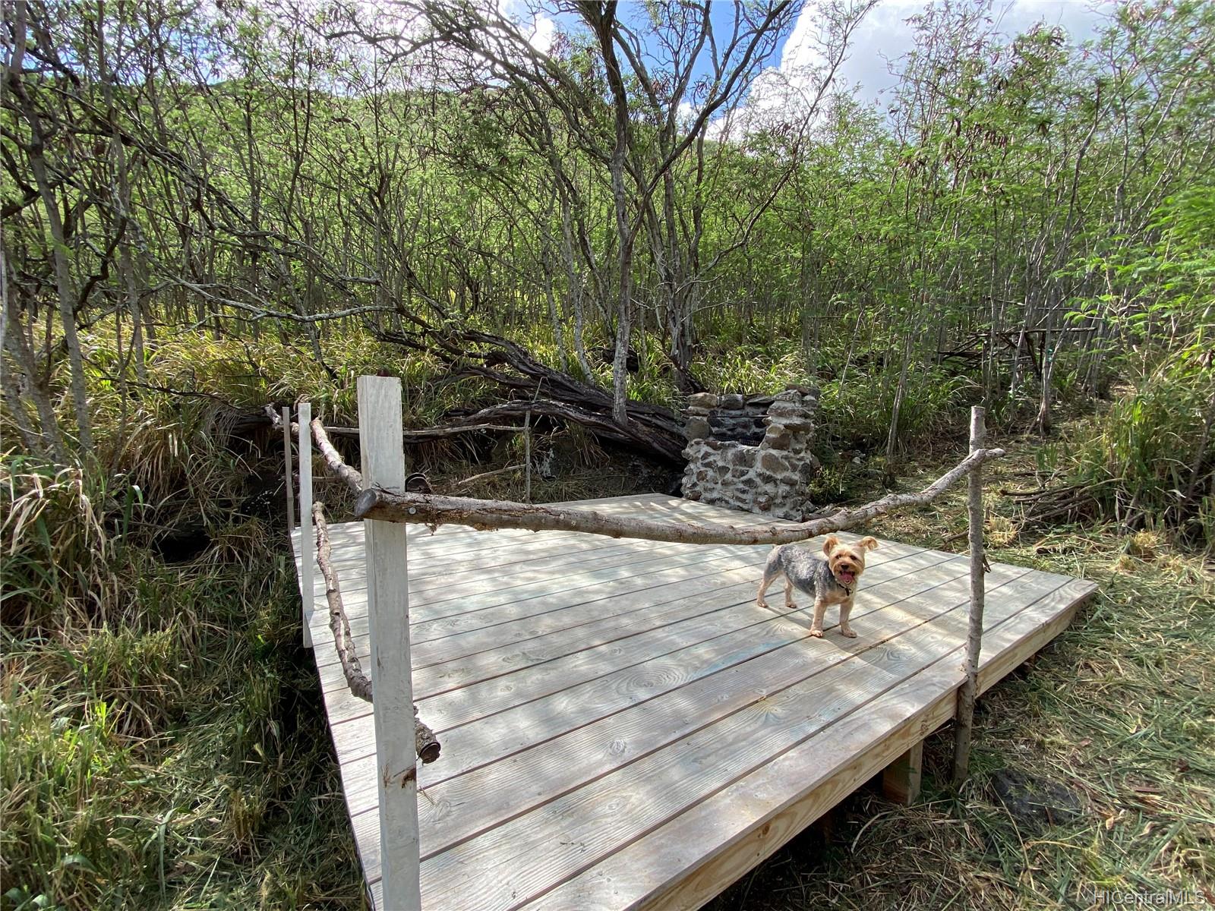510 Kuliouou Road #C
Honolulu, HI 96821
$1,198,000
Property Type
Single Family
Beds
5
Baths
3
Parking
4
Balcony
Yes
Basic Info
- MLS Number: 202124176
- HOA Fees:
- Maintenance Fees:
- Neighbourhood: KULIOUOU
- TMK: 1-3-8-10-4
- Annual Tax Amount: $1545.24/year
Property description
2109
8540.00
Modern house built new in 2015 with 42 OWNED solar panels, the max number allowed. Electric bill $26 per month with Mitsubishi split A/C upstairs & down and washer/dryers upstairs and down. Property built under CPR (condo) building laws but there are no monthly fees, meetings or common walls. Wood floors, skylights, huge kitchen read more & great floor plan. Basketball, kids jungle gym, 2 Tennis Courts, baseball diamond & huge picnic park right across the street. 8,540 sqft of fee-simple land = 5/3 house + 2 car garage on 3,034 sqft of land + 5,506 sqft of preservation land for your exclusive use – cannot get permits to build a house there but could have an awesome garden and/or kids clubhouse. Currently has a 144 sqft deck w/fire pit/barbeque and ocean view. Amazing location 1 mile to Hawaii Kai, Costco, Safeway, Koko Marina, Movie Theater, Restaurants… 15 minutes to UH, & 25 mins to Honolulu Airport. Most interior photos are from when the property was brand new. Currently very lovingly cluttered by the young couple and their 4 young children all living upstairs in a 3/2. There is a private 2/1 in-laws unit downstairs with wet bar, separate entrance and private outdoor breakfast table.
Construction Materials: Above Ground,Double Wall
Flooring: Laminate
Inclusion
- AC Split
- Auto Garage Door Opener
- Dishwasher
- Disposal
- Dryer
- Microwave
- Photovoltaic - Owned
- Range/Oven
- Refrigerator
- Smoke Detector
- Washer
- Water Heater
Honolulu, HI 96821
Mortgage Calculator
$2782 per month
| Architectural Style: | CPR,Detach Single Family |
| Flood Zone: | Zone X |
| Land Tenure: | FS - Fee Simple |
| Major Area: | DiamondHd |
| Market Status: | Sold |
| Unit Features: | N/A |
| Unit View: | Other |
| Amenities: | Bedroom on 1st Floor,Full Bath on 1st Floor,Landscaped,Maids/Guest Qrters,Patio/Deck,Tennis Court,Wall/Fence |
| Association Community Name: | N/A |
| Easements: | Driveway,Other |
| Internet Automated Valuation: | 1 |
| Latitude: | 21.2957836 |
| Longitude: | -157.7251371 |
| Listing Service: | Full Service |
| Lot Features: | Wooded |
| Lot Size Area: | 8540.00 |
| MLS Area Major: | DiamondHd |
| Parking Features: | 3 Car+ |
| Permit Address Internet: | 1 |
| Pool Features: | None |
| Property Condition: | Above Average |
| Property Sub Type: | Single Family |
| SQFT Garage Carport: | 484 |
| SQFT Roofed Living: | 1937 |
| Stories Type: | Two |
| Topography: | Gentle Slope |
| Utilities: | Connected,Gas,Internet,Public Water,Underground Electricity,Water |
| View: | Other |
| YearBuilt: | 2015 |
598529
