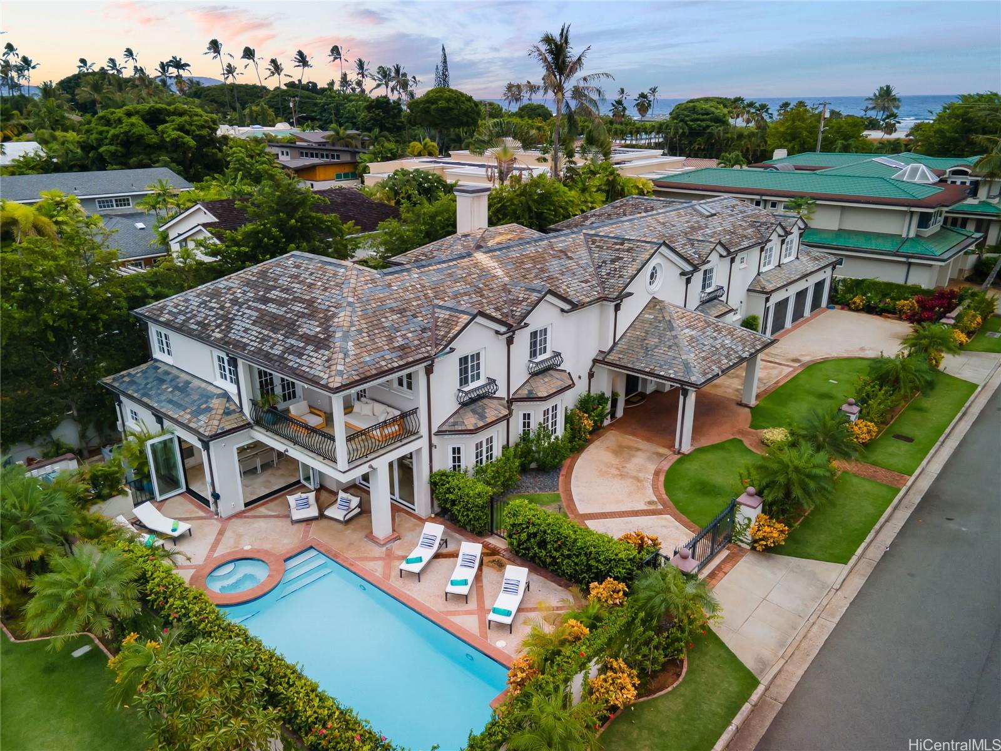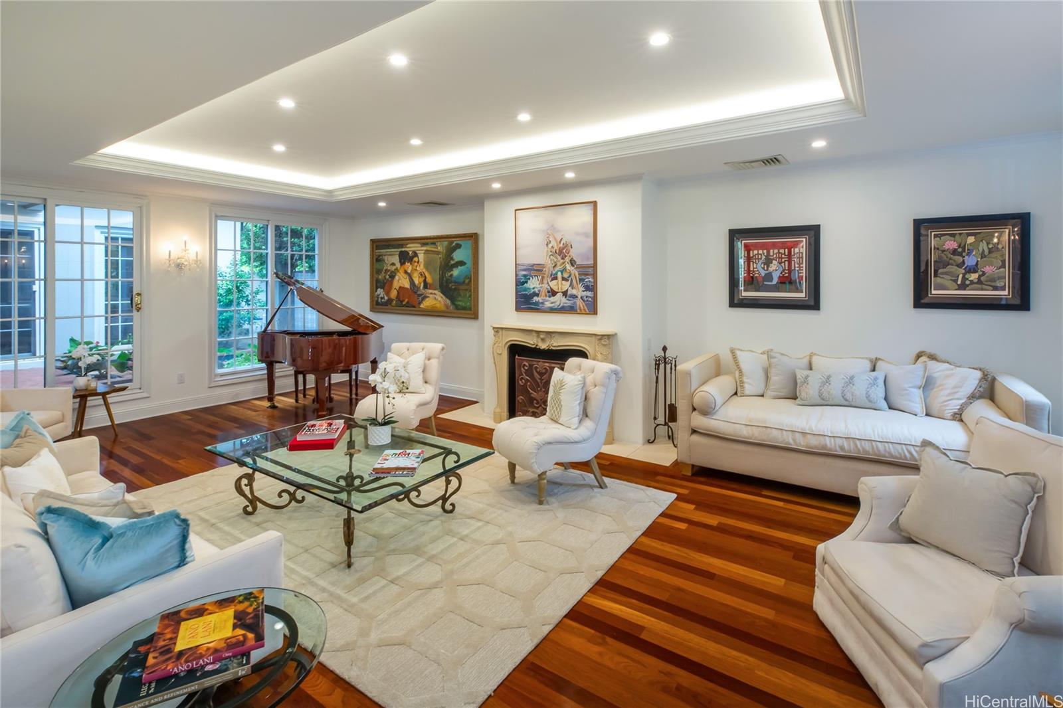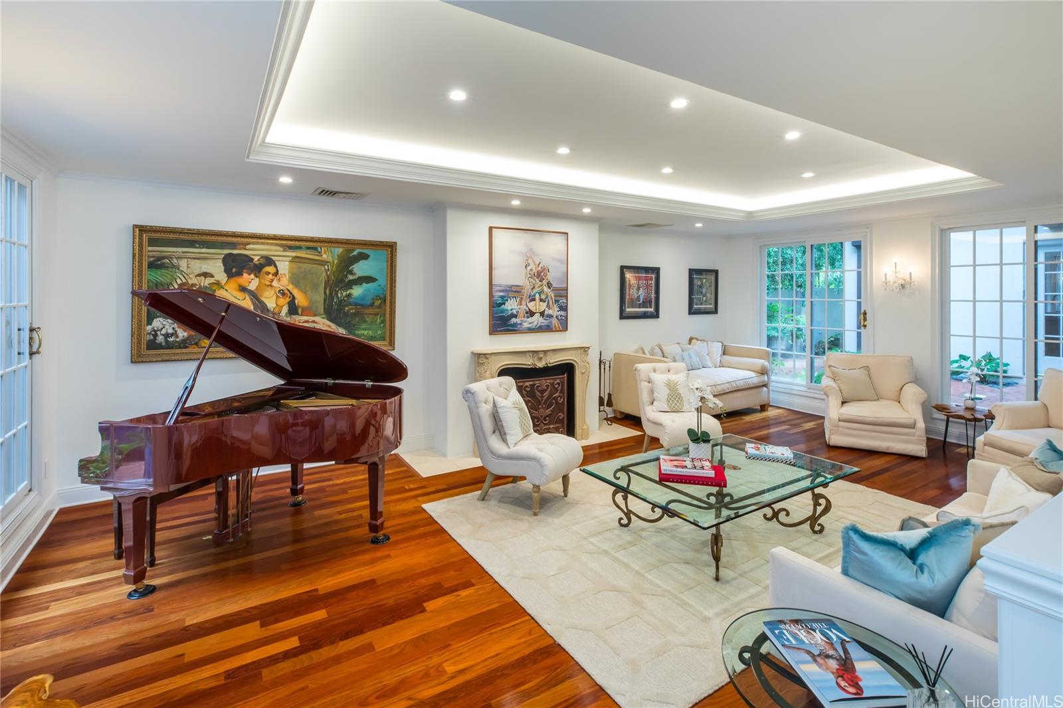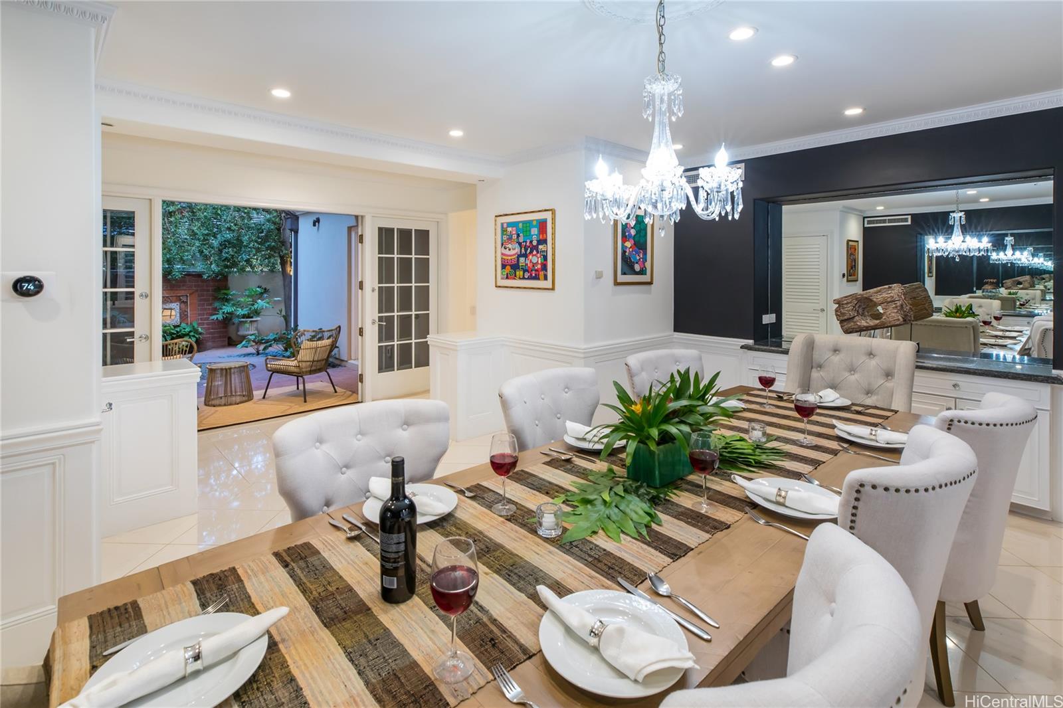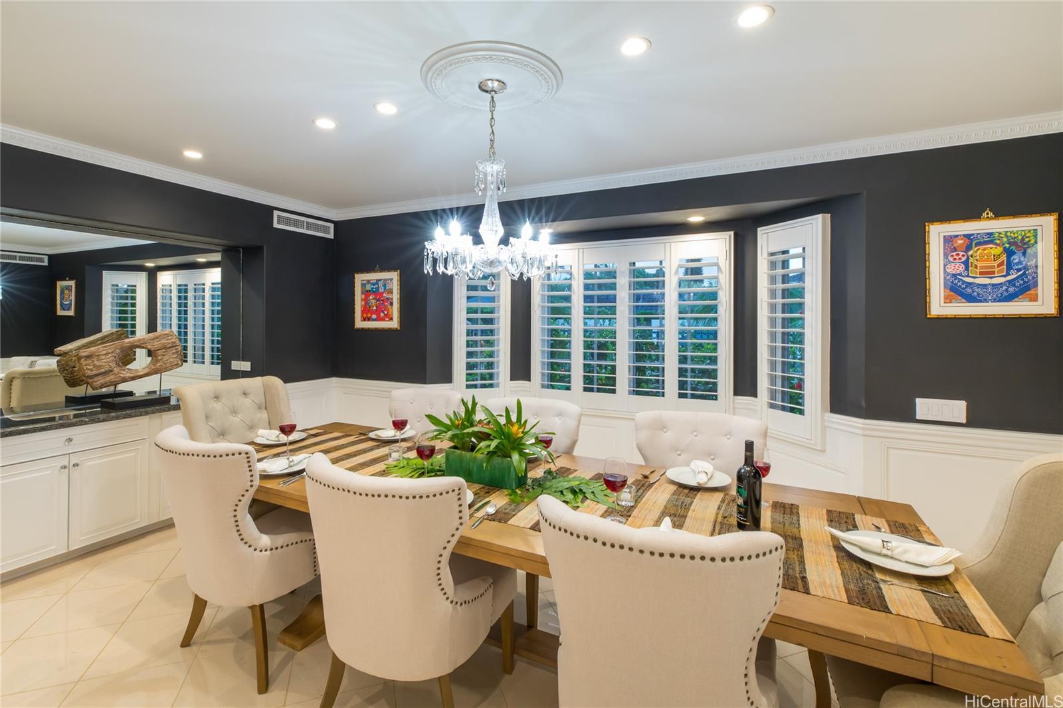485 Kala Place
Honolulu, HI 96816
$5,950,000
Property Type
Single Family
Beds
4
Baths
5
2
Parking
5
Balcony
Yes
Basic Info
- MLS Number: 202320343
- HOA Fees:
- Maintenance Fees:
- Neighbourhood: KAHALA AREA
- TMK: 1-3-5-4-49
- Annual Tax Amount: $45904.08/year
Property description
7792
10905.00
Stunning Kahala estate of over 7100 square feet of interior living areas. Exquisitely remodeled to capture the essence of Hawaii’s indoor/outdoor living with the perfect balance of formal, informal, and flex living areas with many opening to the pool, lanais, and gardens. A gated porte-cochere driveway doubles as an elegant entrance or sports court/play read more area complete with a three car garage. Tall double doors open to a two-story entry foyer, grand spiral staircase and living areas The first level enjoys formal and informal living, a stunning chef’s kitchen, multiple dining options, a den/ flex room with wet bar and full bath right off the pool, spa, and deck. Take the stairs or elevator to the second level which opens to a huge media room, three large en suite bedrooms, and a large primary suite with a private lanai, and spa-like primary bathroom with two walk-in closets. Amenities include an Otis elevator, hardwood and marble floors, a heated tile pool/spa, Central Air, a Nest Home, and a Ring system. Kala Place’s prime corner lot location is a street with only four homes, a half block to Kahala Beach, and minutes to shopping, dining, and schools.
Construction Materials: Double Wall,Masonry/Stucco,Slab,Wood Frame
Flooring: Hardwood,Marble/Granite,W/W Carpet
Inclusion
- AC Central
- Auto Garage Door Opener
- Blinds
- Book Shelves
- Cable TV
- Ceiling Fan
- Chandelier
- Convection Oven
- Dishwasher
- Disposal
- Drapes
- Dryer
- Fireplace
- Lawn Sprinkler
- Other
- Range Hood
- Range/Oven
- Refrigerator
- Security System
- Smoke Detector
- Washer
- Water Heater
Honolulu, HI 96816
Mortgage Calculator
$13817 per month
| Architectural Style: | Detach Single Family |
| Flood Zone: | Zone X |
| Land Tenure: | FS - Fee Simple |
| Major Area: | DiamondHd |
| Market Status: | Active |
| Unit Features: | N/A |
| Unit View: | Diamond Head,Garden,Mountain,Other |
| Amenities: | Entry,Full Bath on 1st Floor,Landscaped,Other,Patio/Deck,Storage,Wall/Fence |
| Association Community Name: | Kahala |
| Easements: | None |
| Internet Automated Valuation: | N/A |
| Latitude: | 21.2628202 |
| Longitude: | -157.7874688 |
| Listing Service: | Full Service |
| Lot Features: | Clear |
| Lot Size Area: | 10905.00 |
| MLS Area Major: | DiamondHd |
| Parking Features: | 3 Car+,Driveway,Garage,Street |
| Permit Address Internet: | 1 |
| Pool Features: | Heated,In Ground,Spa/HotTub,Tile |
| Property Condition: | Above Average |
| Property Sub Type: | Single Family |
| SQFT Garage Carport: | 781 |
| SQFT Roofed Living: | 7149 |
| Stories Type: | Two |
| Topography: | Level |
| Utilities: | Cable,Connected,Gas,Internet,Other,Public Water,Sewer Fee,Telephone,Water |
| View: | Diamond Head,Garden,Mountain,Other |
| YearBuilt: | 1991 |
Contact An Agent
971996
