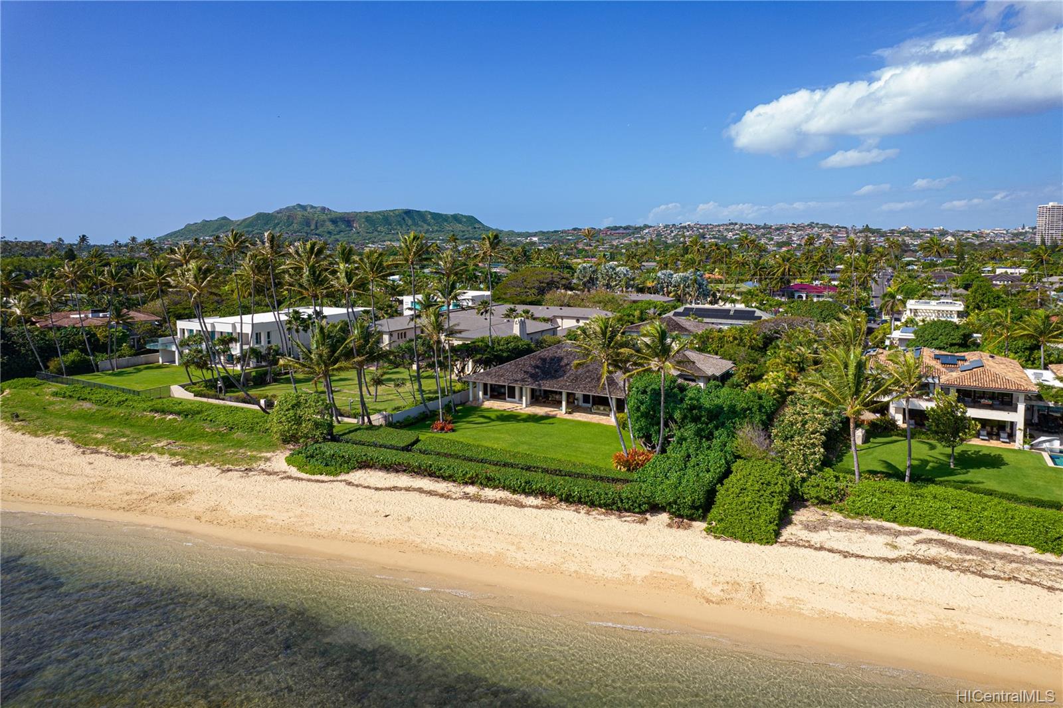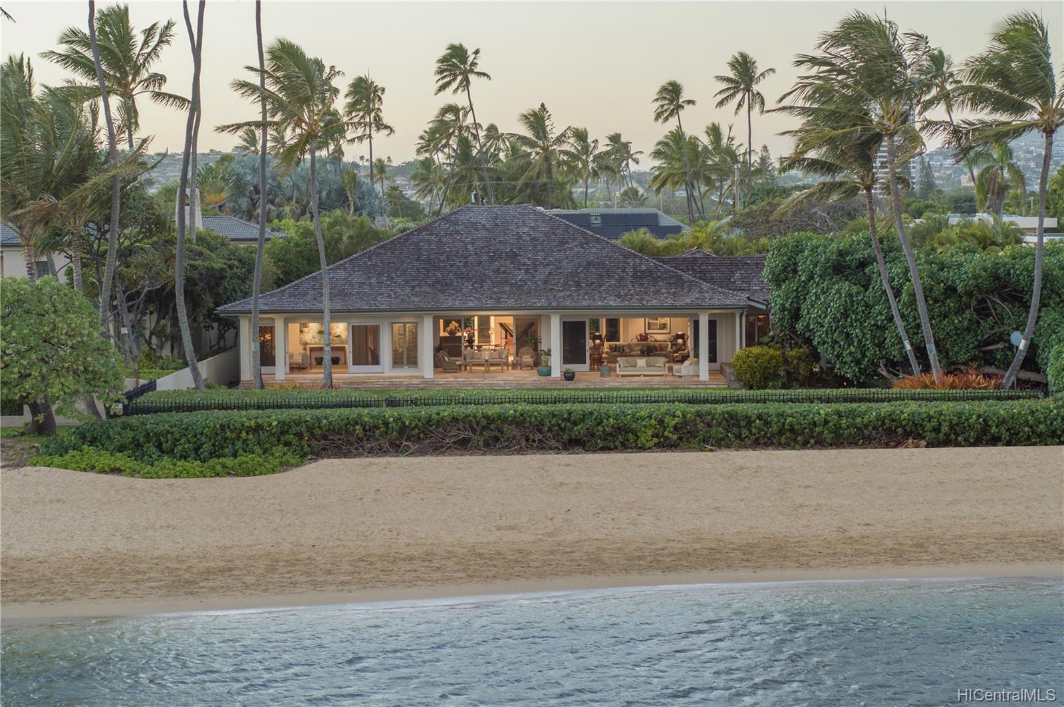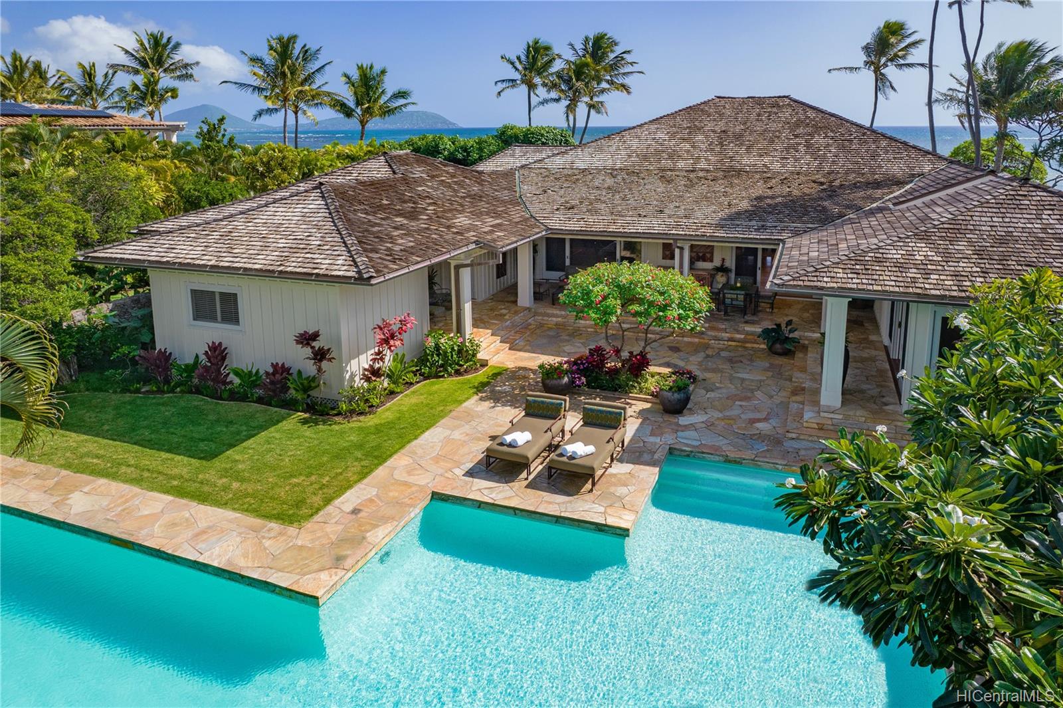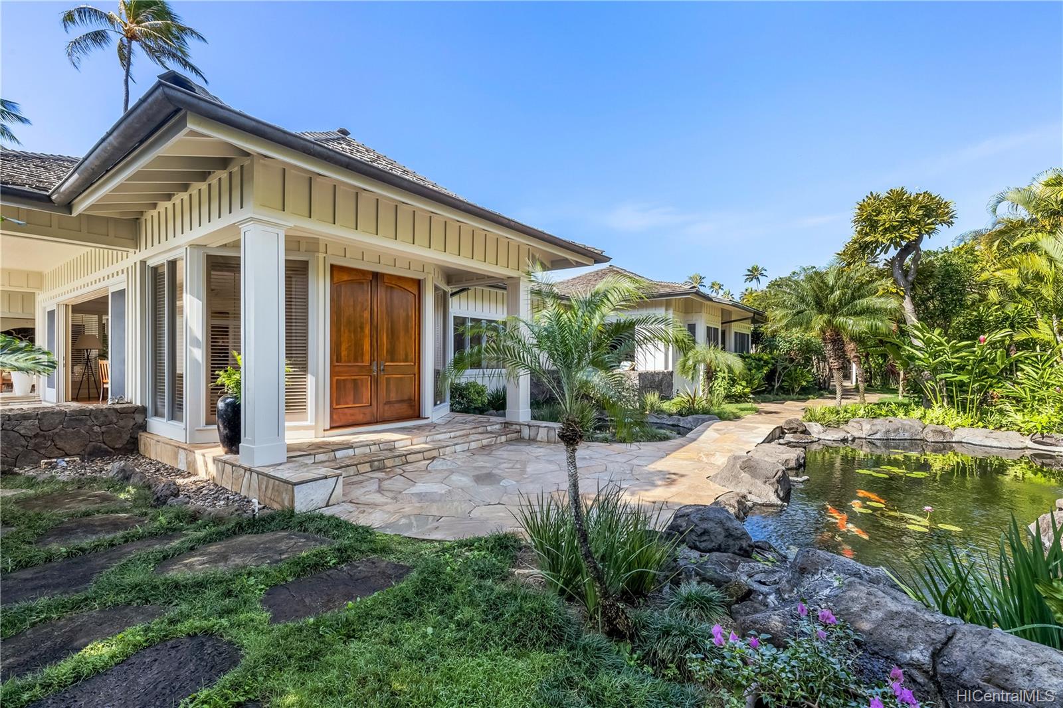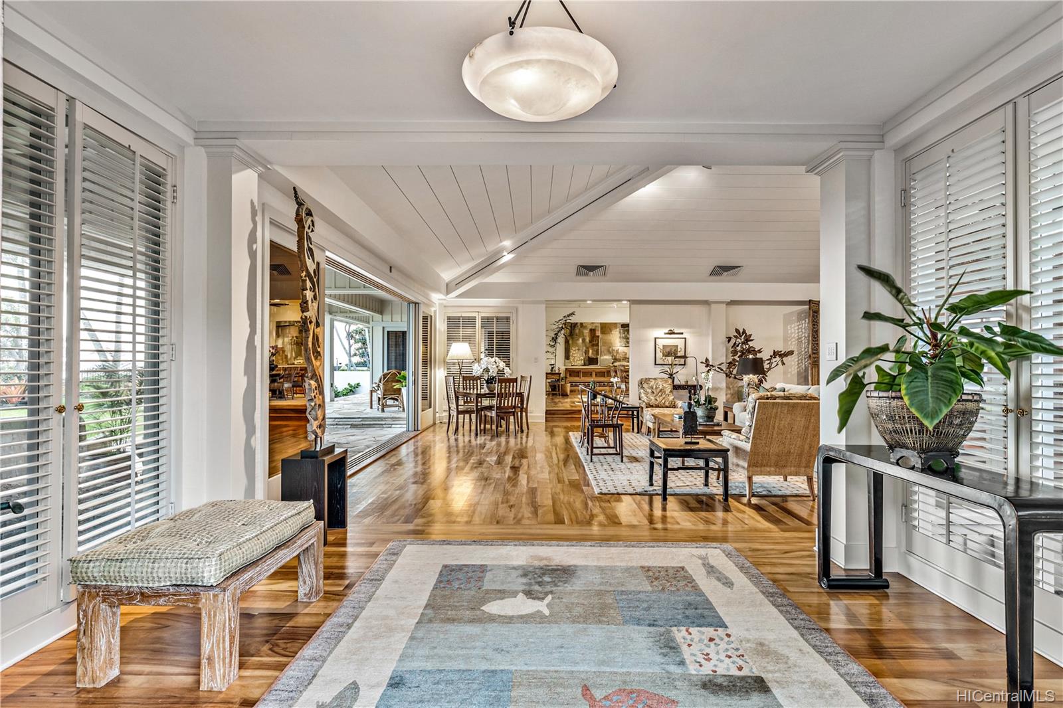4819 Kahala Avenue #C
Honolulu, HI 96816
$22,500,000
Property Type
Single Family
Beds
5
Baths
5
3
Parking
5
Balcony
Yes
Basic Info
- MLS Number: 202200559
- HOA Fees:
- Maintenance Fees:
- Neighbourhood: KAHALA AREA
- TMK: 1-3-5-59-10
- Annual Tax Amount: $119819.40/year
Property description
5425
33018.00
Stunning Kahala Avenue direct beachfront estate with a land area of over 33,000 square feet and 125.5 linear feet of prime sandy beach frontage. This lush tropical private and gated residential compound includes an elegant beachfront residence with four bedrooms, four baths and two half baths, large deep covered lanais, a gorgeous multi-purpose pool, read more and a secondary two-story structure with two exquisite one bedroom, one bath guest apartments with private lanais on the top level and a large four garage, workshop, storage and pool bathrooms on the lower level. The beauty of the traditional island architectural design with its high ceilings, gorgeous “koa” hardwood floors and, expansive living areas seamlessly flow to the outdoor seating areas, great lawn and, views beyond. Ensuite bedrooms throughout, all featuring private lanais. Interior design by Mary Phillpotts one of Hawaii’s foremost designers. Rarely available coveted location on a gated private lane in the 4800 block of Kahala Avenue with proximity to the Kahala Hotel and the Waialae Country Club.
Construction Materials: Above Ground,Double Wall,Slab,Wood Frame
Flooring: Ceramic Tile,Hardwood,Marble/Granite,Other,W/W Carpet
Inclusion
- AC Central
- Auto Garage Door Opener
- Cable TV
- Ceiling Fan
- Dishwasher
- Disposal
- Dryer
- Intercom
- Lawn Sprinkler
- Microwave
- Range/Oven
- Refrigerator
- Security System
- Smoke Detector
- Washer
Honolulu, HI 96816
Mortgage Calculator
$52250 per month
| Architectural Style: | 1 Bedroom Cottage,Detach Single Family |
| Flood Zone: | Zone A |
| Land Tenure: | FS - Fee Simple |
| Major Area: | DiamondHd |
| Market Status: | Active |
| Unit Features: | N/A |
| Unit View: | Coastline,Garden,Mountain,Ocean,Sunrise |
| Amenities: | Bedroom on 1st Floor,Entry,Full Bath on 1st Floor,Landscaped,Maids/Guest Qrters,Other,Patio/Deck,Storage,Wall/Fence,Workshop |
| Association Community Name: | N/A |
| Easements: | Electric,Telephone |
| Internet Automated Valuation: | N/A |
| Latitude: | 21.2680359 |
| Longitude: | -157.7789927 |
| Listing Service: | Full Service |
| Lot Features: | Clear |
| Lot Size Area: | 33018.00 |
| MLS Area Major: | DiamondHd |
| Parking Features: | 3 Car+,Driveway,Garage |
| Permit Address Internet: | 1 |
| Pool Features: | Heated,In Ground,Tile |
| Property Condition: | Above Average |
| Property Sub Type: | Single Family |
| SQFT Garage Carport: | 1680 |
| SQFT Roofed Living: | 4225 |
| Stories Type: | One,Two |
| Topography: | Level |
| Utilities: | Cable,Connected,Internet,Public Water,Telephone,Water |
| View: | Coastline,Garden,Mountain,Ocean,Sunrise |
| YearBuilt: | 1947 |
Contact An Agent
605515
