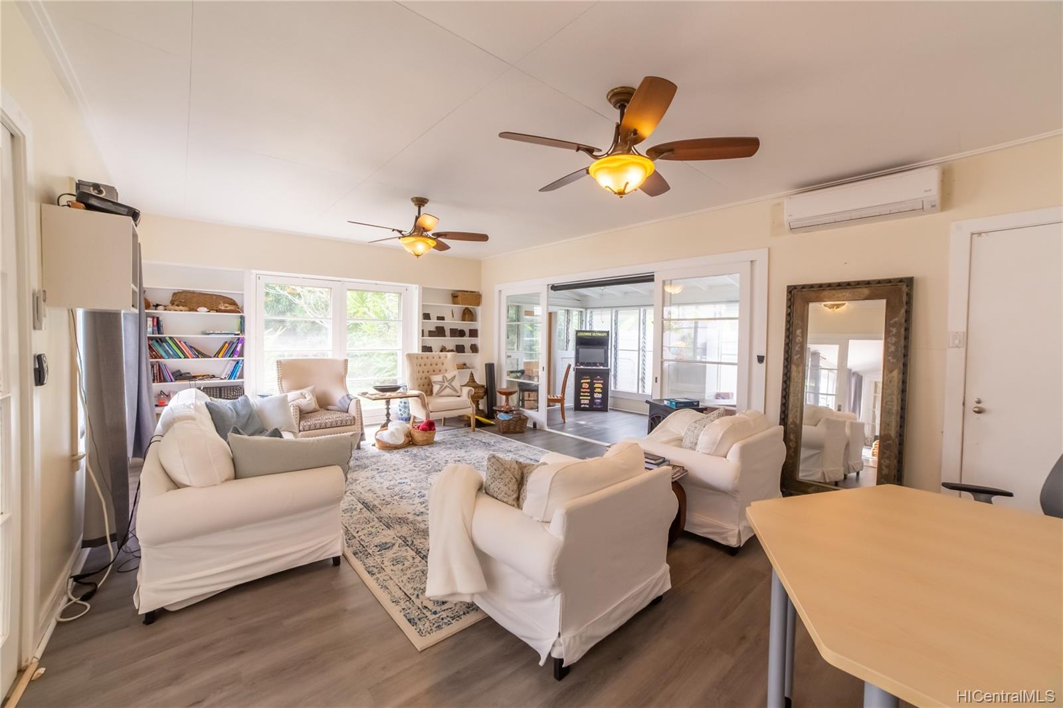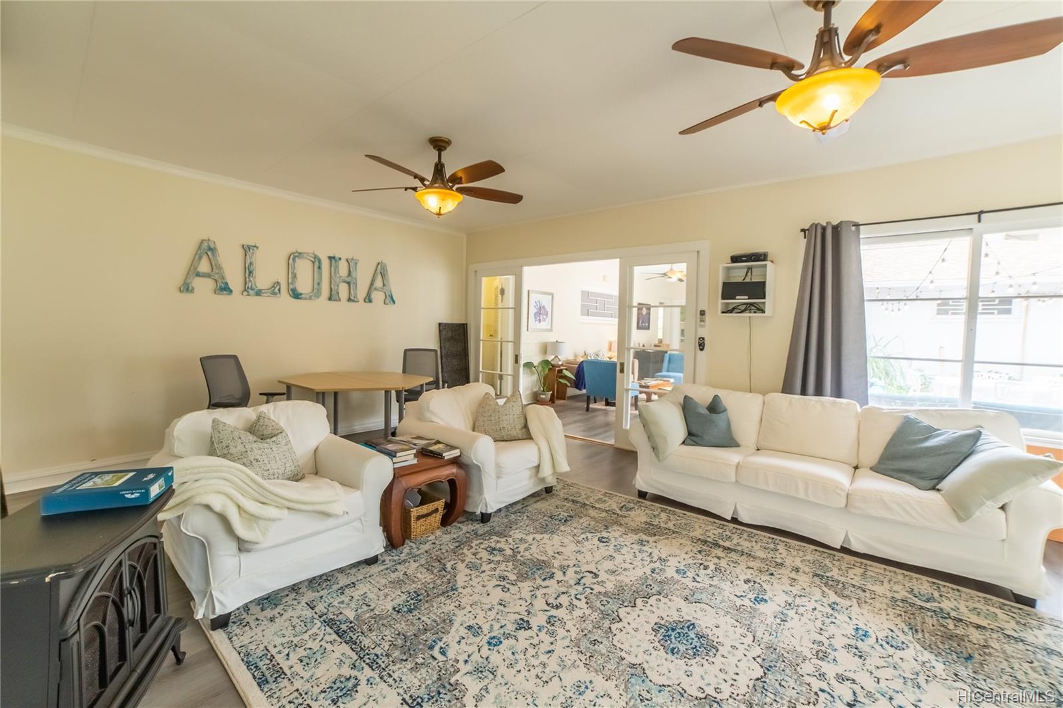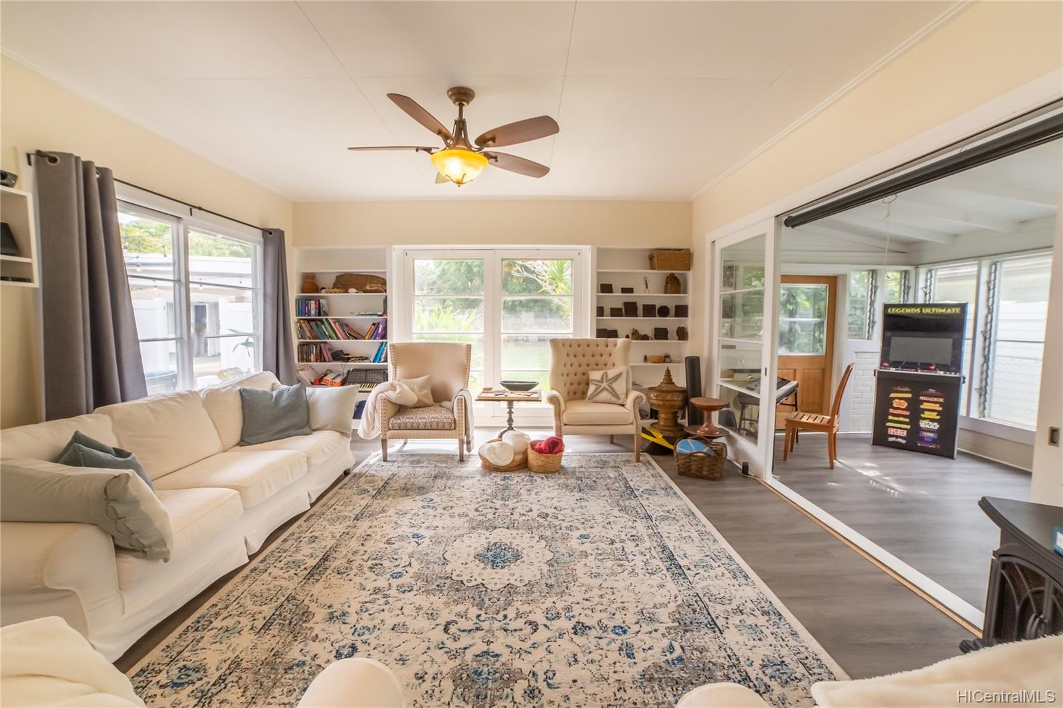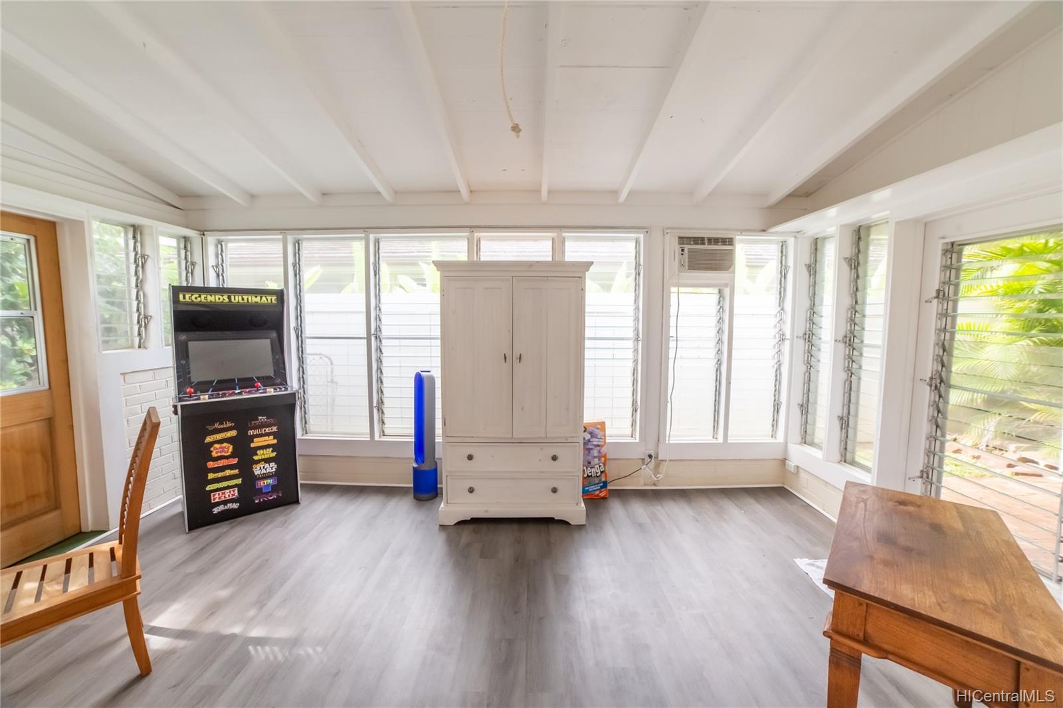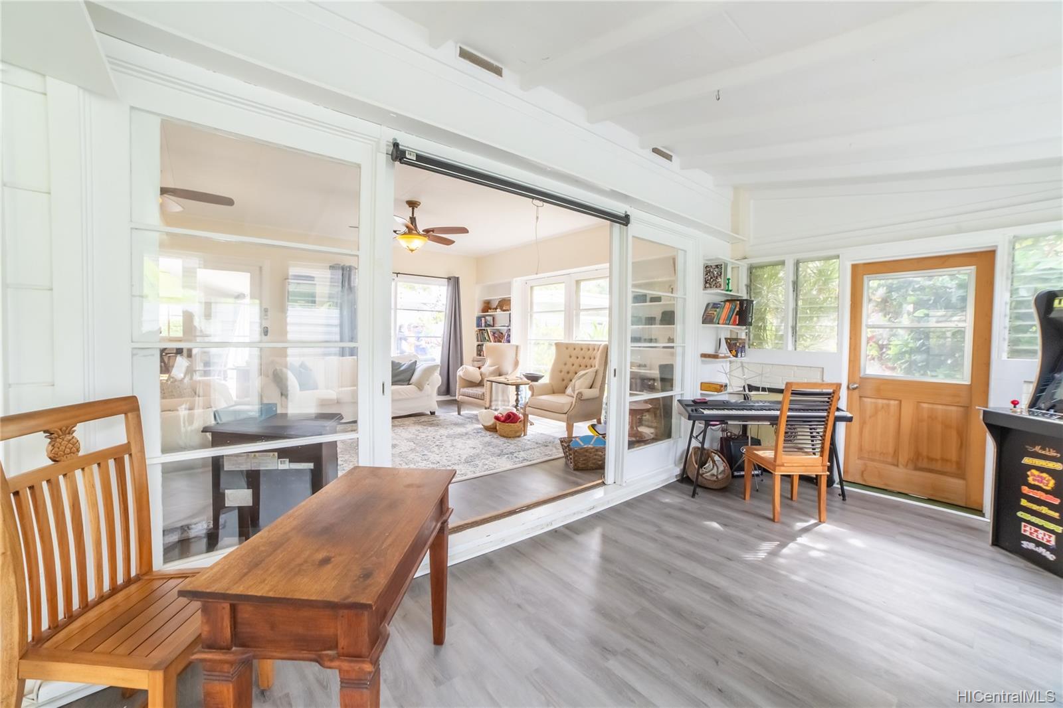4817 Aukai Avenue
Honolulu, HI 96816
$2,499,700
Property Type
Single Family
Beds
4
Baths
3
Parking
2
Balcony
No
Basic Info
- MLS Number: 202103585
- HOA Fees:
- Maintenance Fees:
- Neighbourhood: KAHALA AREA
- TMK: 1-3-5-7-26
- Annual Tax Amount: $300.00/year
Property description
2573
11806.00
Luxury island living at its finest! Registered historic home designed by Vladimir Ossipoff. Located on highly desired Aukai Ave an exclusive Kahala neighborhood. Steps away from sandy beaches. Ideally located near Kahala hotel, Waialae Country club, schools, Kahala mall & restaurants for convenient shopping and dining. Main house was renovated in 2020, guest cottage read more was renovated in 2017. Enjoy the in ground pool & hot tub! Home has fully OWNED 20 panel PV system that significantly reduces electric expenses. Ideal for either primary residence, 1031 exchange and tax relief, and Tenant occupied until 6/21 great income potential!
Construction Materials: Double Wall,Wood Frame
Flooring: Ceramic Tile,Laminate
Inclusion
- AC Split
- Ceiling Fan
- Dryer
- Photovoltaic - Owned
- Range/Oven
- Refrigerator
- Washer
Honolulu, HI 96816
Mortgage Calculator
$5805 per month
| Architectural Style: | 1 Bedroom Cottage,Detach Single Family,Multiple Dwellings |
| Flood Zone: | Zone AE |
| Land Tenure: | FS - Fee Simple |
| Major Area: | DiamondHd |
| Market Status: | Sold |
| Unit Features: | N/A |
| Unit View: | Garden,Sunrise,Sunset |
| Amenities: | Bedroom on 1st Floor,Full Bath on 1st Floor,Landscaped,Maids/Guest Qrters,Patio/Deck,Storage,Wall/Fence |
| Association Community Name: | N/A |
| Easements: | Cable,Electric,Sewer,Telephone |
| Internet Automated Valuation: | N/A |
| Latitude: | 21.2697178 |
| Longitude: | -157.7796913 |
| Listing Service: | Full Service |
| Lot Features: | Clear |
| Lot Size Area: | 11806.00 |
| MLS Area Major: | DiamondHd |
| Parking Features: | 3 Car+,Carport,Driveway,Street |
| Permit Address Internet: | 1 |
| Pool Features: | In Ground,Plaster,Spa/HotTub,Pool on Property |
| Property Condition: | Above Average |
| Property Sub Type: | Single Family |
| SQFT Garage Carport: | 435 |
| SQFT Roofed Living: | 2573 |
| Stories Type: | One |
| Topography: | Level |
| Utilities: | Cable,Connected,Gas,Overhead Electricity,Public Water,Telephone |
| View: | Garden,Sunrise,Sunset |
| YearBuilt: | 1939 |
Contact An Agent
584727
