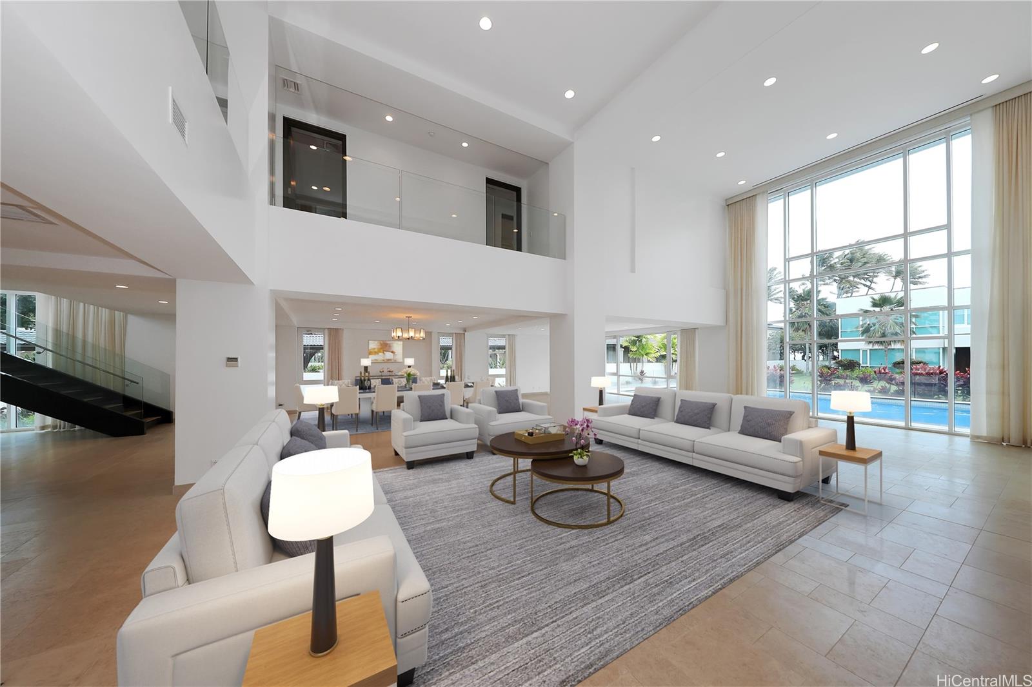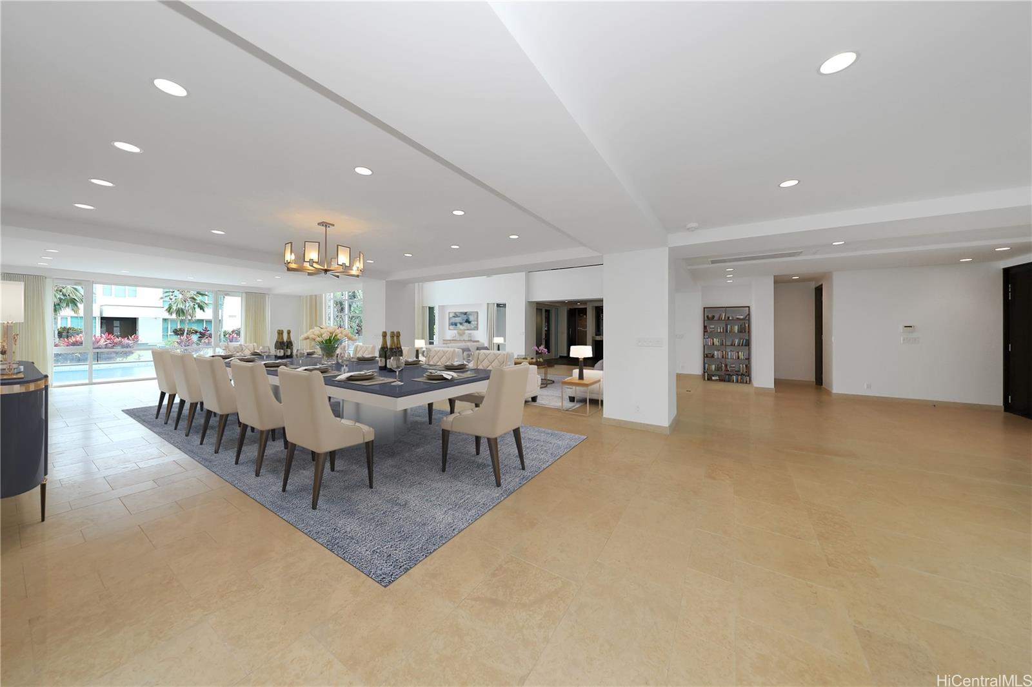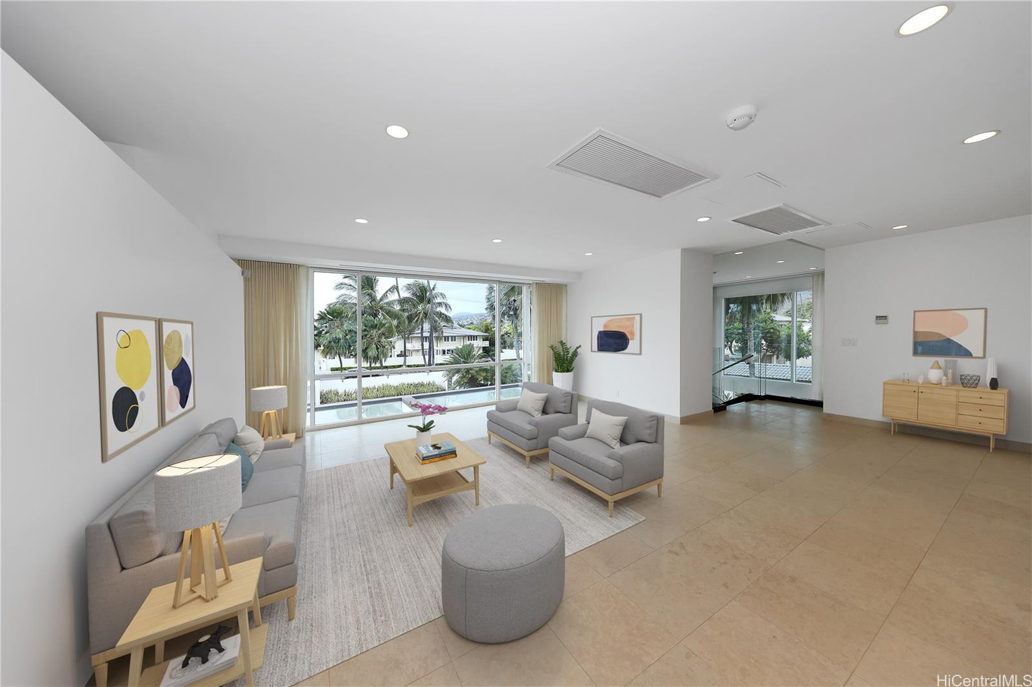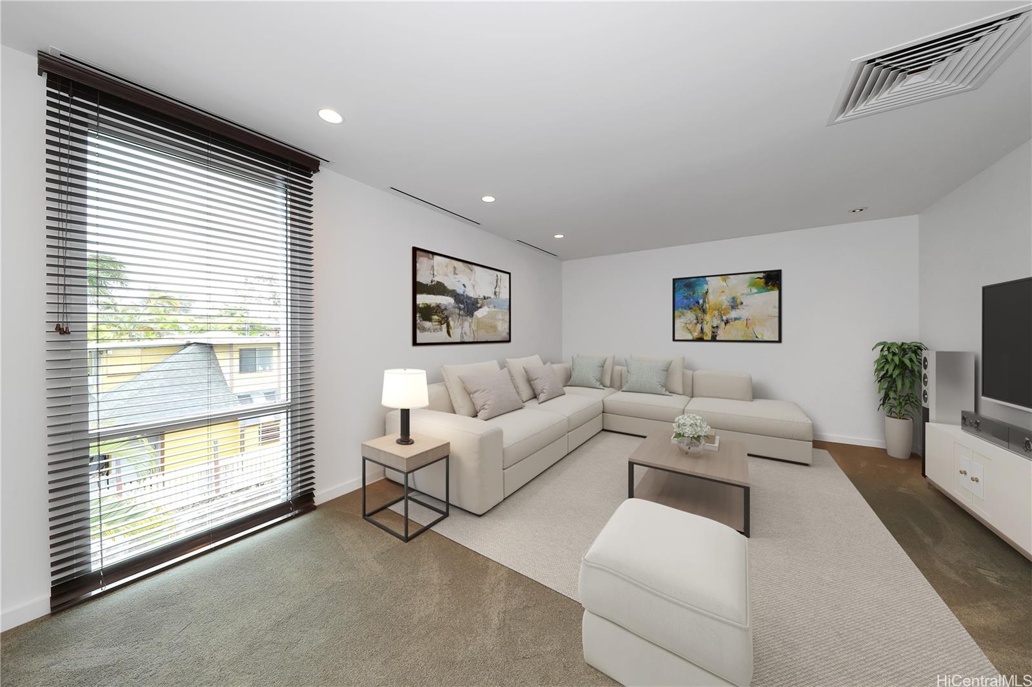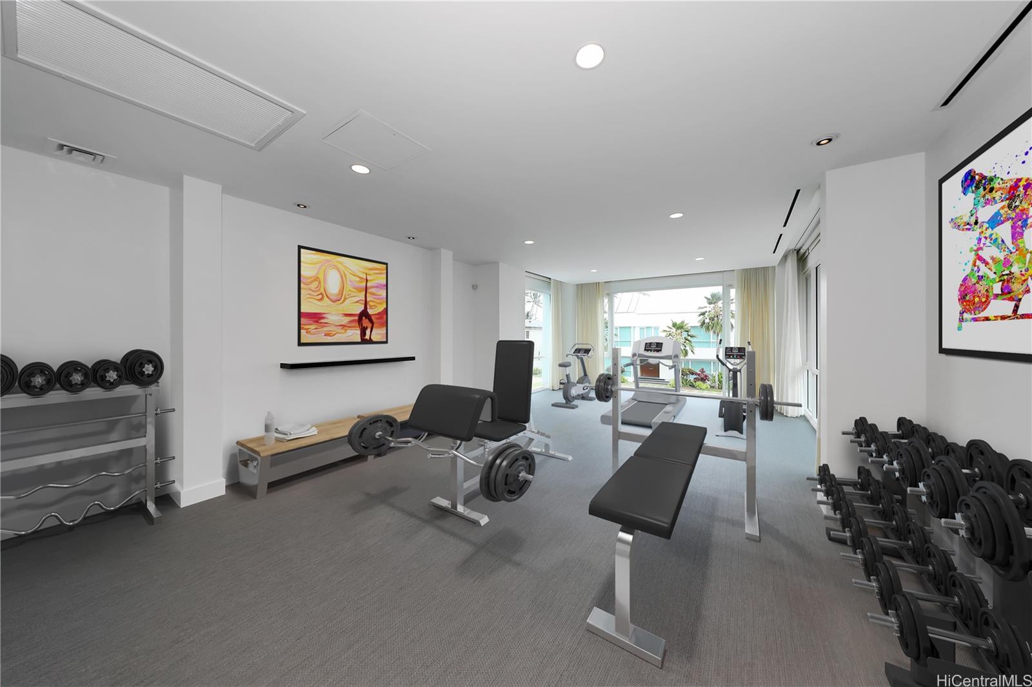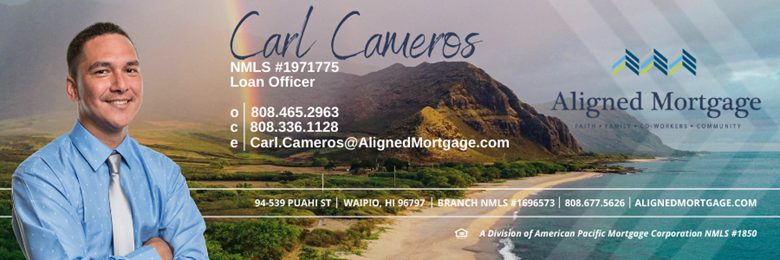4801 Kahala Avenue
Honolulu, HI 96816
$6,295,000
Property Type
Single Family
Beds
3
Baths
4
2
Parking
5
Balcony
No
Basic Info
- MLS Number: 202400416
- HOA Fees:
- Maintenance Fees:
- Neighbourhood: KAHALA AREA
- TMK: 1-3-5-59-14
- Annual Tax Amount: $70374.00/year
Property description
8376
16249.00
Nestled on the renowned Kahala Avenue, an architectural marvel awaits, redefining the essence of opulent living. This exclusive central A/C residence, spanning 6,900 sf on a 16,249 sf R-5 zoned lot, seamlessly blends prestige, comfort, and sophistication. Built in 2007, this 3-BR, 4-BA, 2-1/2BA haven is a testament to unparalleled craftsmanship. Step into a read more world of architectural brilliance with a grand hall, glass-paneled grand staircases, sky-high ceilings, gourmet chef's kitchen, full ensuite bedrooms that redefine luxury living. The 2nd floor features an indoor gym, game room, and home theater - these spaces can be transformed into additional bedrooms, catering to the evolving needs of a discerning homeowner. 5-car garage with privately gated, shared driveway completes with a separate entrance to a discreet service corridor. Situated in the heart of Kahala Ave, closeness in distance to Beach Park (0.2 mile), Recreational Club (0.3 mile), Hotel & Resort (0.5 mile). This property is not merely a home; it is a statement of refined taste and exclusivity. Embrace the epitome of luxury living in a residence that defines prestige on every level. Welcome to your sanctuary in paradise!
Construction Materials: Above Ground,Concrete,Steel Frame,Wood Frame
Flooring: Ceramic Tile,Marble/Granite,W/W Carpet
Inclusion
- AC Central
- Auto Garage Door Opener
- Blinds
- Chandelier
- Convection Oven
- Dishwasher
- Disposal
- Drapes
- Dryer
- Microwave
- Range Hood
- Refrigerator
- Washer
Honolulu, HI 96816
Mortgage Calculator
$14618 per month
| Architectural Style: | Detach Single Family |
| Flood Zone: | Zone AE |
| Land Tenure: | FS - Fee Simple |
| Major Area: | DiamondHd |
| Market Status: | Active |
| Unit Features: | N/A |
| Unit View: | Garden,Marina/Canal,Mountain |
| Amenities: | Bedroom on 1st Floor,Car Wash,Entry,Full Bath on 1st Floor,Landscaped,Maids/Guest Qrters,Patio/Deck,Storage,Wall/Fence,Workshop |
| Association Community Name: | N/A |
| Easements: | Driveway |
| Internet Automated Valuation: | 1 |
| Latitude: | 21.2676727 |
| Longitude: | -157.7795516 |
| Listing Service: | Full Service |
| Lot Features: | Clear |
| Lot Size Area: | 16249.00 |
| MLS Area Major: | DiamondHd |
| Parking Features: | 3 Car+,Driveway,Garage |
| Permit Address Internet: | 1 |
| Pool Features: | In Ground,Tile,Pool on Property |
| Property Condition: | Excellent |
| Property Sub Type: | Single Family |
| SQFT Garage Carport: | 1529 |
| SQFT Roofed Living: | 6900 |
| Stories Type: | Two |
| Topography: | Level |
| Utilities: | Connected,Gas,Public Water,Septic,Underground Electricity,Water |
| View: | Garden,Marina/Canal,Mountain |
| YearBuilt: | 2007 |
1073720
