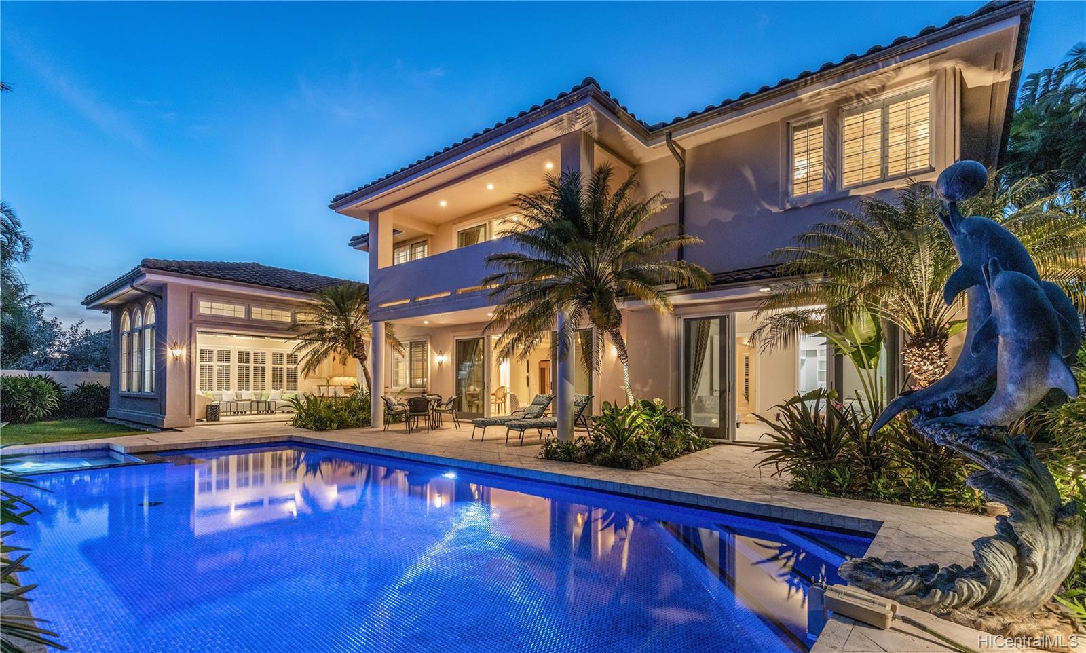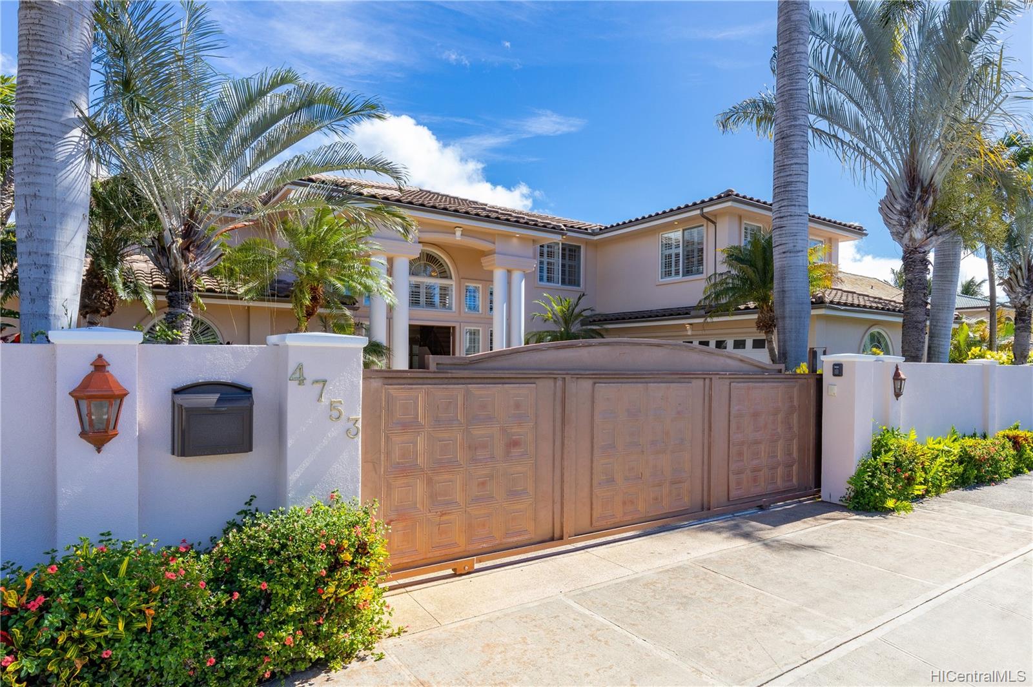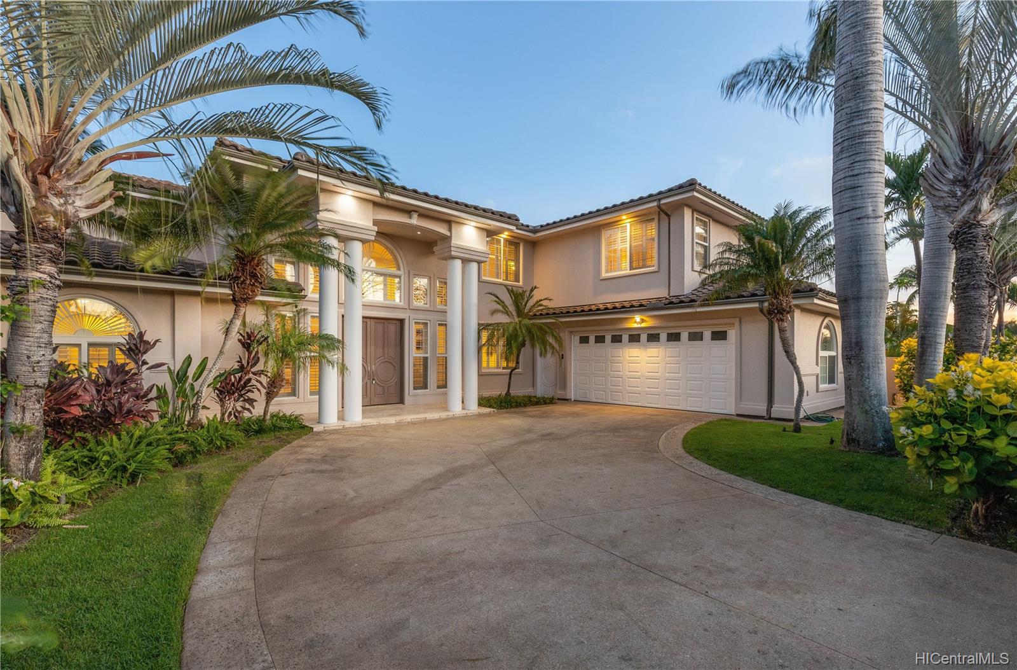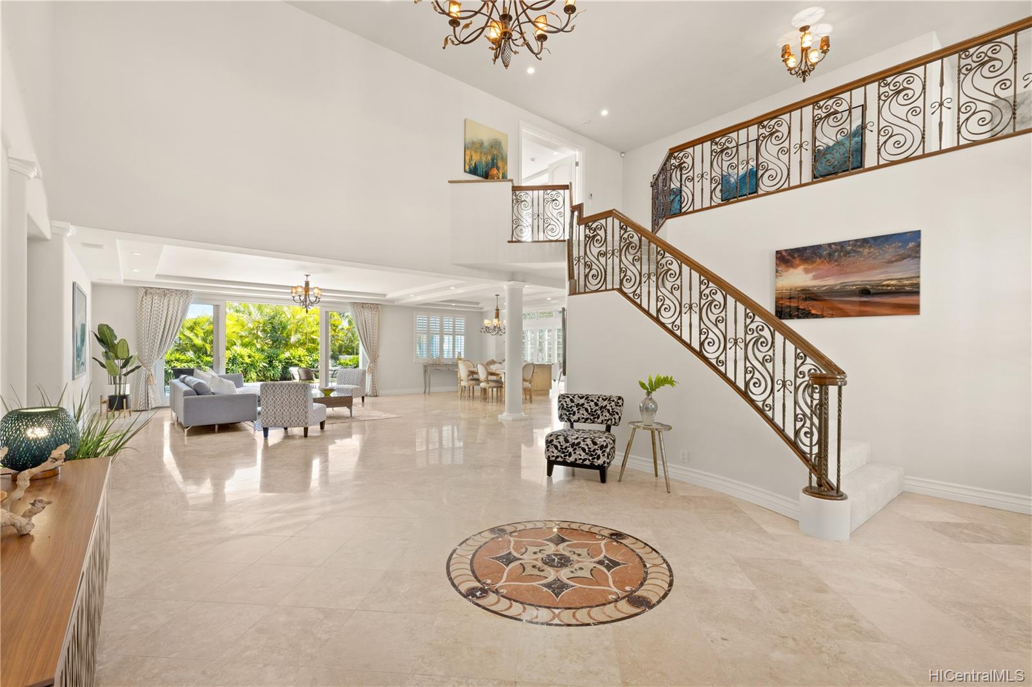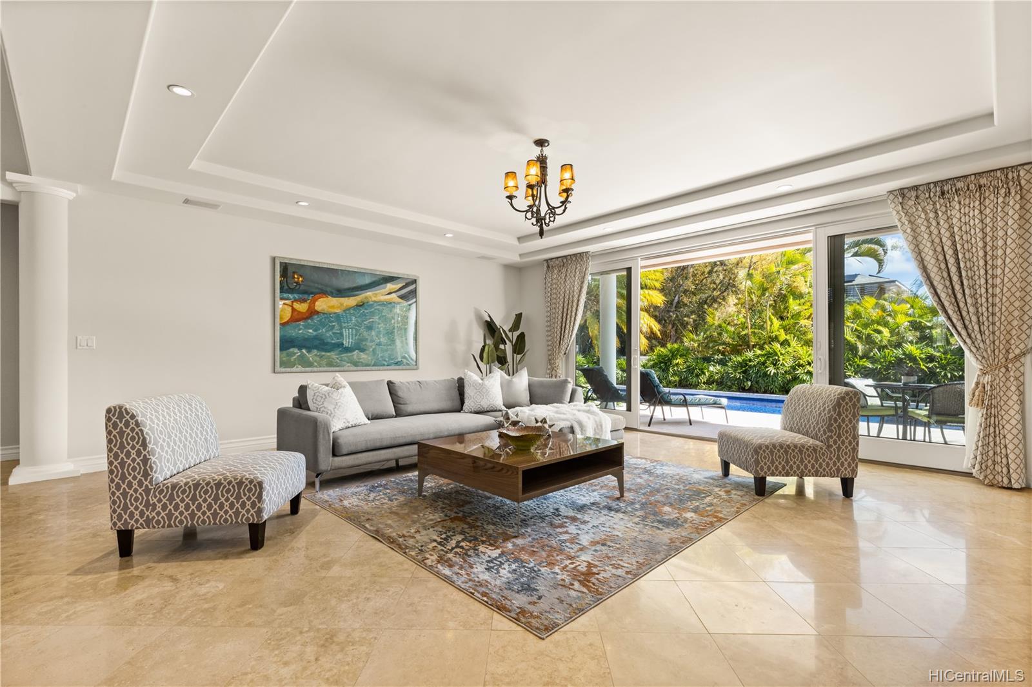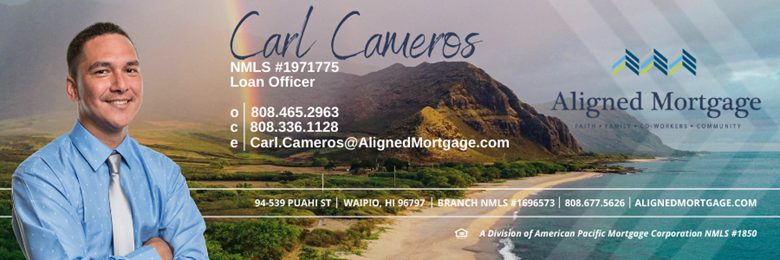4753 Farmers Road
Honolulu, HI 96816
$4,898,800
Property Type
Single Family
Beds
5
Baths
4
1
Parking
2
Balcony
No
Basic Info
- MLS Number: 202223970
- HOA Fees:
- Maintenance Fees:
- Neighbourhood: KAHALA AREA
- TMK: 1-3-5-9-17
- Annual Tax Amount: $13770.00/year
Property description
5749
9600.00
Fabulous Mediterranean style resort in paradise to call home. A luxury oasis behind the private gate shining for your family and friends for an unforgettable island living retreat. Open design with high ceilings, expansive windows, glass pocket sliding doors that maximize views and create a seamless connection to the lush outdoor tropical landscaped pool/spa read more and yard area. An exceptional feature of this 5,309 square foot home are the two en-suite on the main floor, one with direct access to the garden; A spacious owner’s suite upstairs w/walk-out view balcony, giant walk-in closet, and dual shower system; The sizable master chef gourmet kitchen with dual counters and family room flawlessly connects in-door out-door for entertaining; The features are too much to list, come to see yourselves to appreciate this beautiful masterpiece. and MORE - Waialae Country Club, The Kahala Hotel and Kahala Beach are just steps away.
Click on Video icon below the photo for virtual tour.
Sunday open house 2:00pm-5:00pm. Please submit offers no later than 5:00pm Thursday, November 17.
Construction Materials: Double Wall,Masonry/Stucco,Slab,Wood Frame
Flooring: Marble/Granite,W/W Carpet
Inclusion
- AC Central
- AC Split
- Blinds
- Cable TV
- Ceiling Fan
- Chandelier
- Dishwasher
- Disposal
- Drapes
- Dryer
- Other
- Range Hood
- Range/Oven
- Refrigerator
- Security System
- Smoke Detector
- Washer
Honolulu, HI 96816
Mortgage Calculator
$11376 per month
| Architectural Style: | Detach Single Family |
| Flood Zone: | Zone AO |
| Land Tenure: | FS - Fee Simple |
| Major Area: | DiamondHd |
| Market Status: | Sold |
| Unit Features: | N/A |
| Unit View: | Garden,Mountain |
| Amenities: | Bedroom on 1st Floor,Entry,Full Bath on 1st Floor,Landscaped,Maids/Guest Qrters,Patio/Deck,Storage,Wall/Fence |
| Association Community Name: | N/A |
| Easements: | None |
| Internet Automated Valuation: | N/A |
| Latitude: | 21.271694 |
| Longitude: | -157.7820432 |
| Listing Service: | Full Service |
| Lot Features: | Clear |
| Lot Size Area: | 9600.00 |
| MLS Area Major: | DiamondHd |
| Parking Features: | 2 Car,Driveway,Garage,Street |
| Permit Address Internet: | 1 |
| Pool Features: | Heated,In Ground,Spa/HotTub |
| Property Condition: | Above Average |
| Property Sub Type: | Single Family |
| SQFT Garage Carport: | 557 |
| SQFT Roofed Living: | 5309 |
| Stories Type: | Two |
| Topography: | Level |
| Utilities: | Cable,Connected,Internet,Public Water,Sewer Fee |
| View: | Garden,Mountain |
| YearBuilt: | 2004 |
783047
