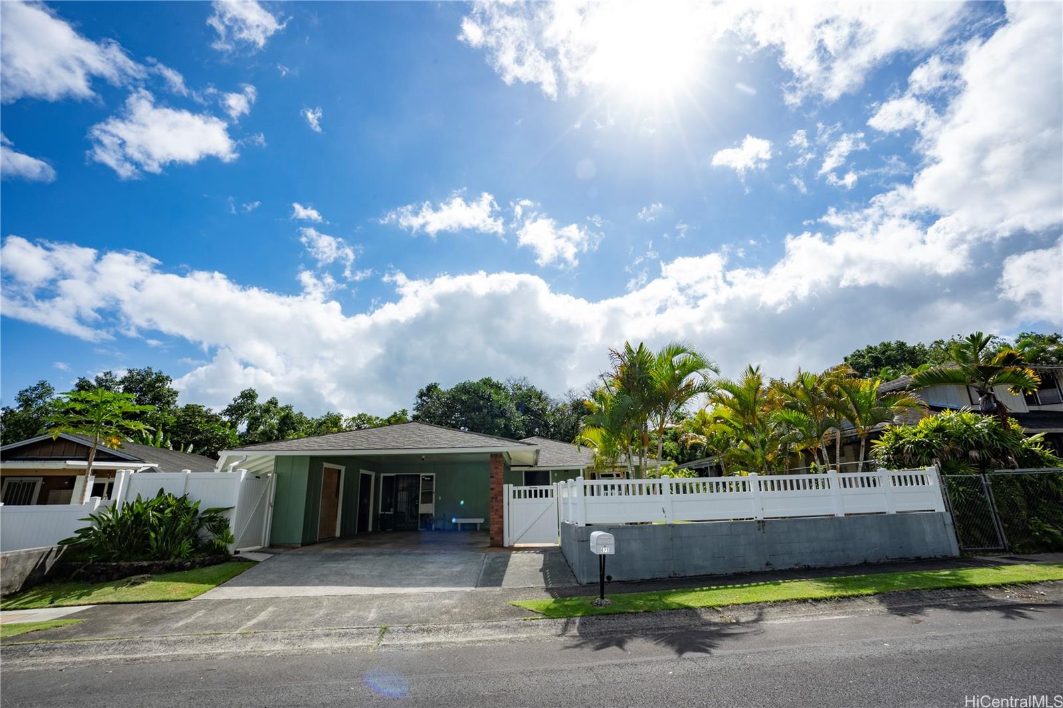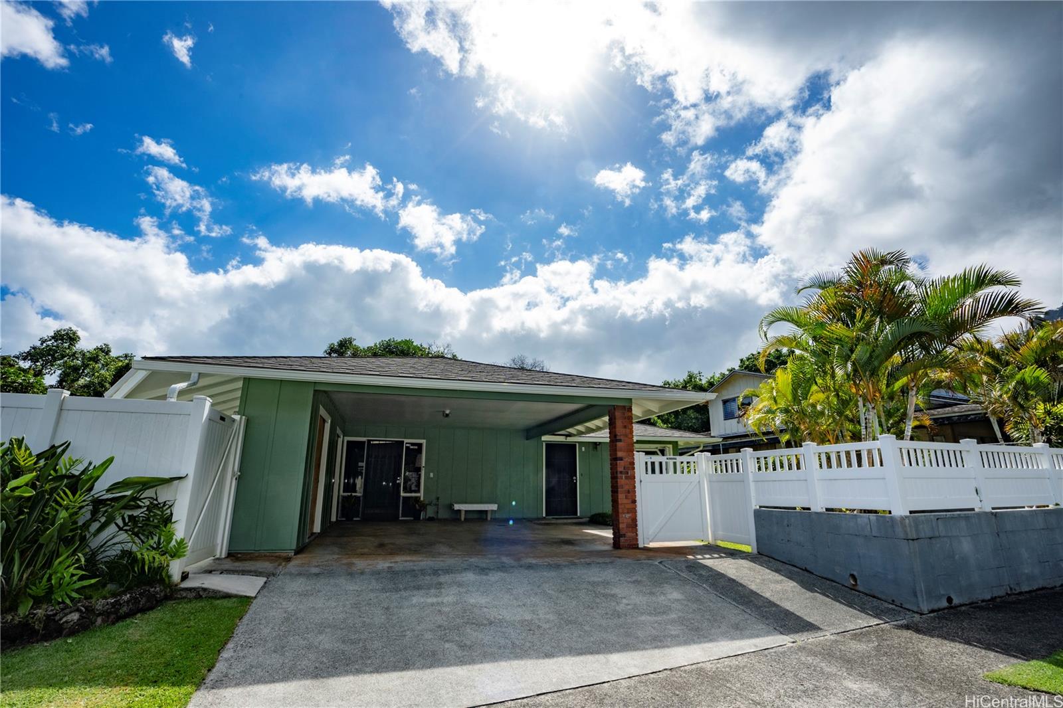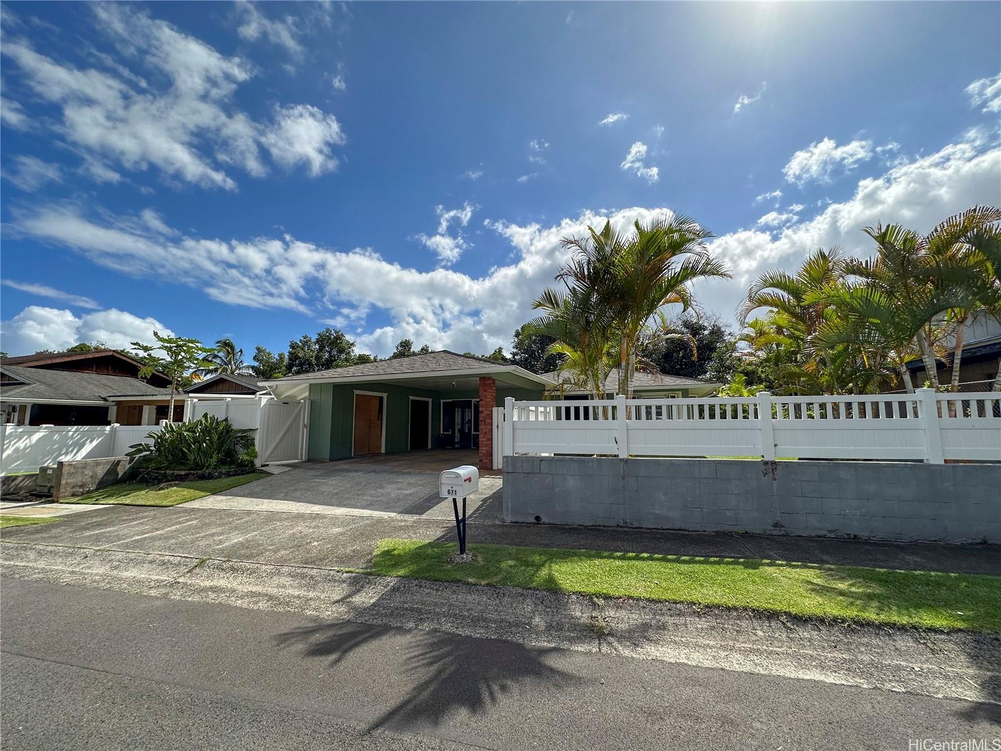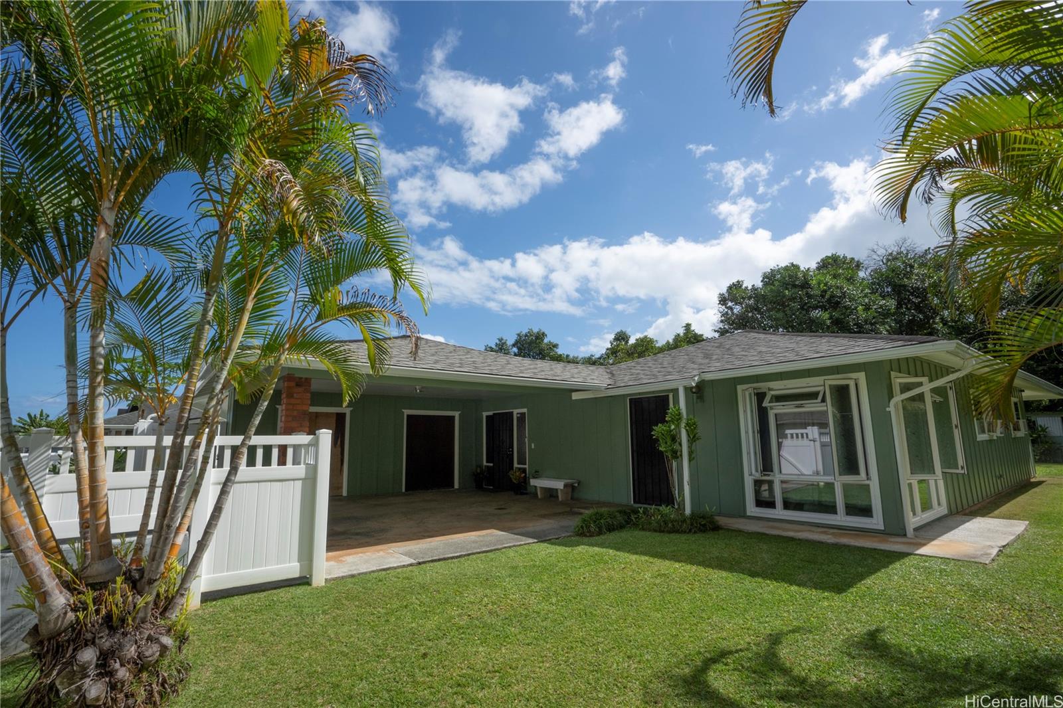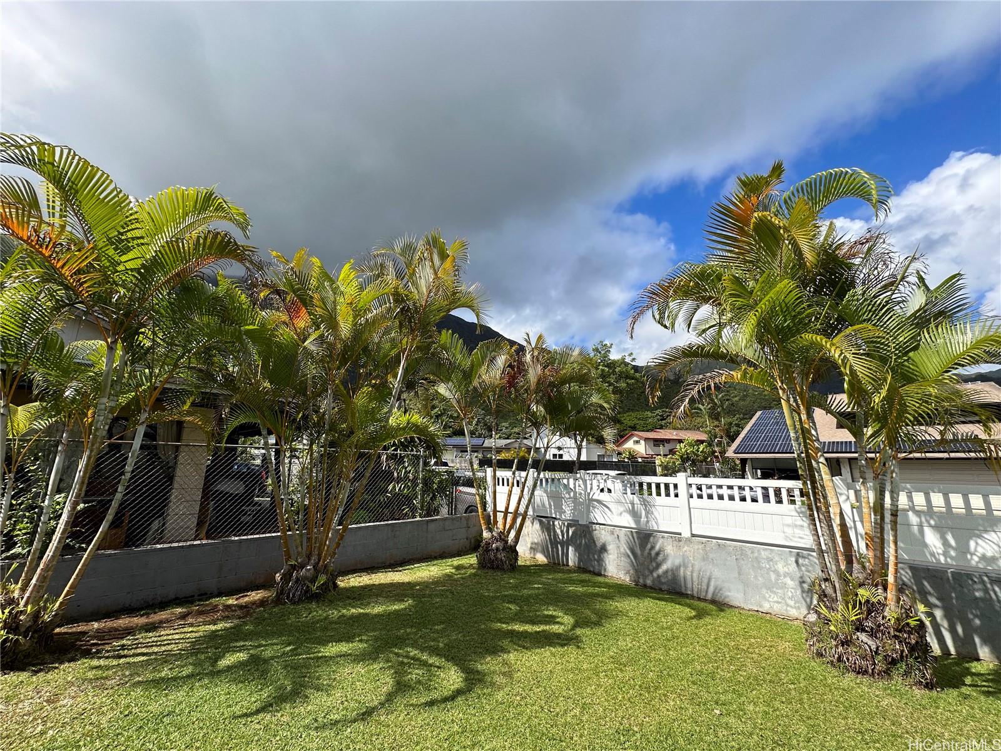47-671 Hui Ulili Street
Kaneohe, HI 96744
$1,100,000
Property Type
Single Family
Beds
3
Baths
2
Parking
2
Balcony
Yes
Basic Info
- MLS Number: 202324368
- HOA Fees: $35
- Maintenance Fees:
- Neighbourhood: CLUB VIEW ESTATE
- TMK: 1-4-7-53-31
- Annual Tax Amount: $2970.00/year
Property description
1140
6411.00
Back on the market! A "MUST SEE" property in Club View Estates, with back of home "privacy" bordering preservation land. Beautiful 3 bedroom/2 bath, with 6411 fee simple land, fenced in for privacy. Single level home with no step ups, perfect as you age into this home. The home also has read more a 2 parking carport and additional street parking, and just a short drive to the Temple Valley shopping mall, Windward mall and Kaneohe town. Sold in "as is" condition. Additional inclusions include shutters in 2 of 3 bedrooms, 2 storage cabinets(in family room), house has rain gutters, but window curtains will NOT be included as part of the sale. Special Note: Association fee of $428.00 paid annually to the Ahuimanu Home Owners Association.
Construction Materials: Double Wall,Slab,Wood Frame
Flooring: Ceramic Tile,Laminate
Inclusion
- AC Window Unit
- Blinds
- Ceiling Fan
- Disposal
- Dryer
- Other
- Range Hood
- Range/Oven
- Refrigerator
- Washer
- Water Heater
Kaneohe, HI 96744
Mortgage Calculator
$2554 per month
| Architectural Style: | Detach Single Family |
| Flood Zone: | Zone D |
| Land Tenure: | FS - Fee Simple |
| Major Area: | Kaneohe |
| Market Status: | Sold |
| Unit Features: | N/A |
| Unit View: | Mountain,Other |
| Amenities: | Bedroom on 1st Floor,Full Bath on 1st Floor,Other,Storage,Wall/Fence |
| Association Community Name: | Ahuimanu |
| Easements: | None |
| Internet Automated Valuation: | 1 |
| Latitude: | 21.4367929 |
| Longitude: | -157.8360439 |
| Listing Service: | Full Service |
| Lot Features: | Clear |
| Lot Size Area: | 6411.00 |
| MLS Area Major: | Kaneohe |
| Parking Features: | 2 Car,Carport,Driveway |
| Permit Address Internet: | 1 |
| Pool Features: | Community Association Pool |
| Property Condition: | Excellent |
| Property Sub Type: | Single Family |
| SQFT Garage Carport: | 400 |
| SQFT Roofed Living: | 1040 |
| Stories Type: | One |
| Topography: | Level |
| Utilities: | Connected,Internet,Public Water,Sewer Fee,Underground Electricity |
| View: | Mountain,Other |
| YearBuilt: | 1969 |
Contact An Agent
1010774
