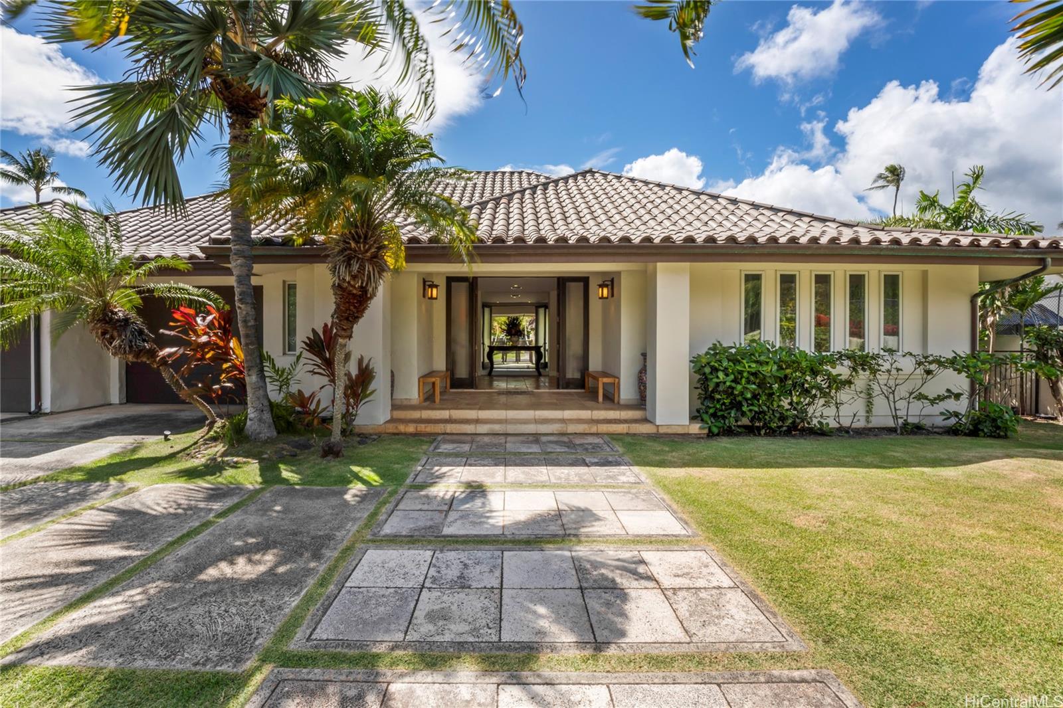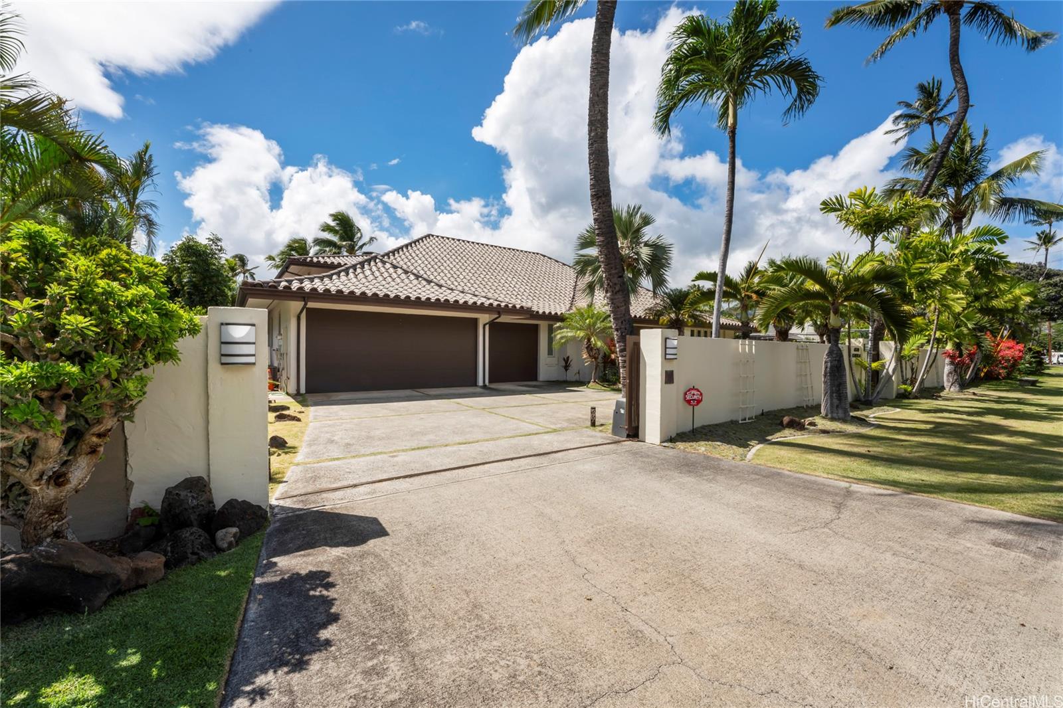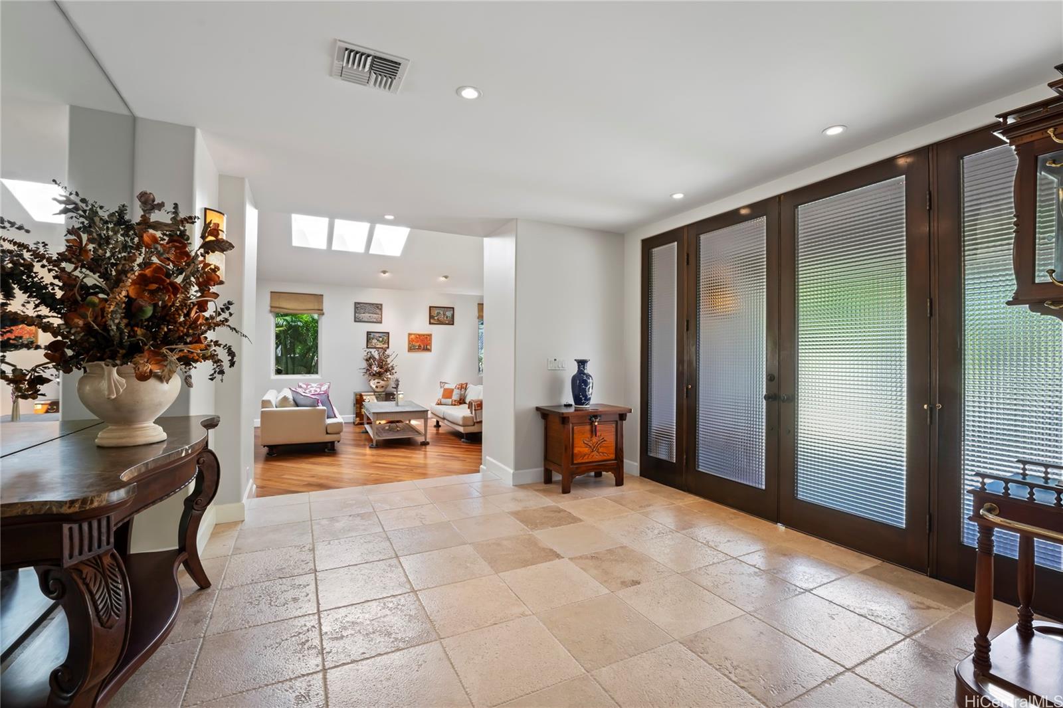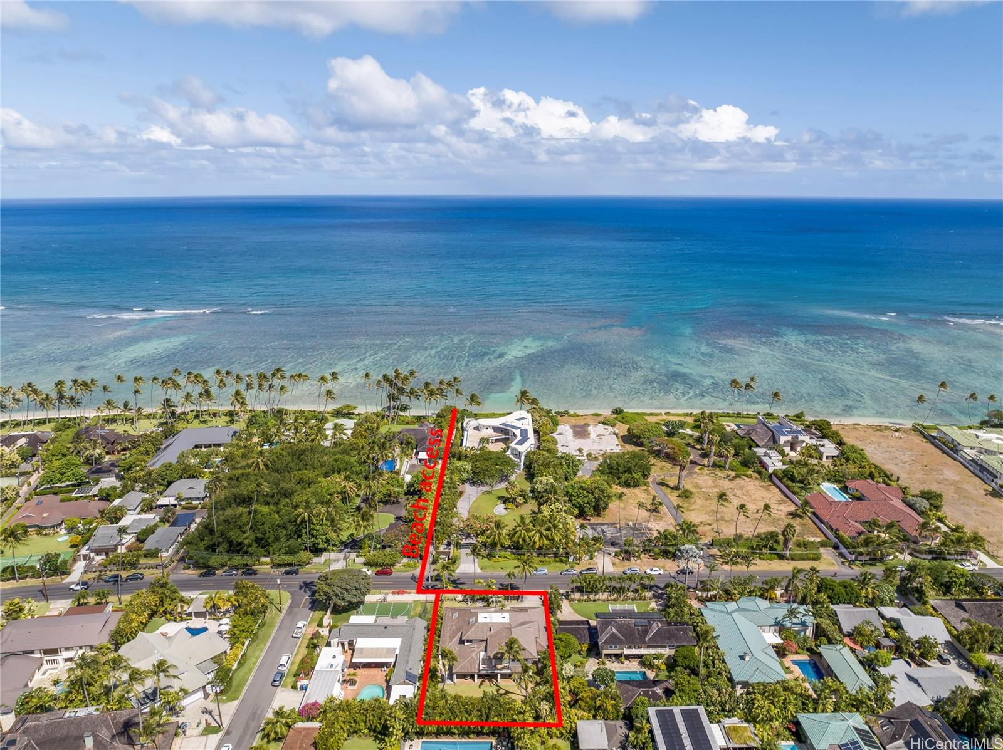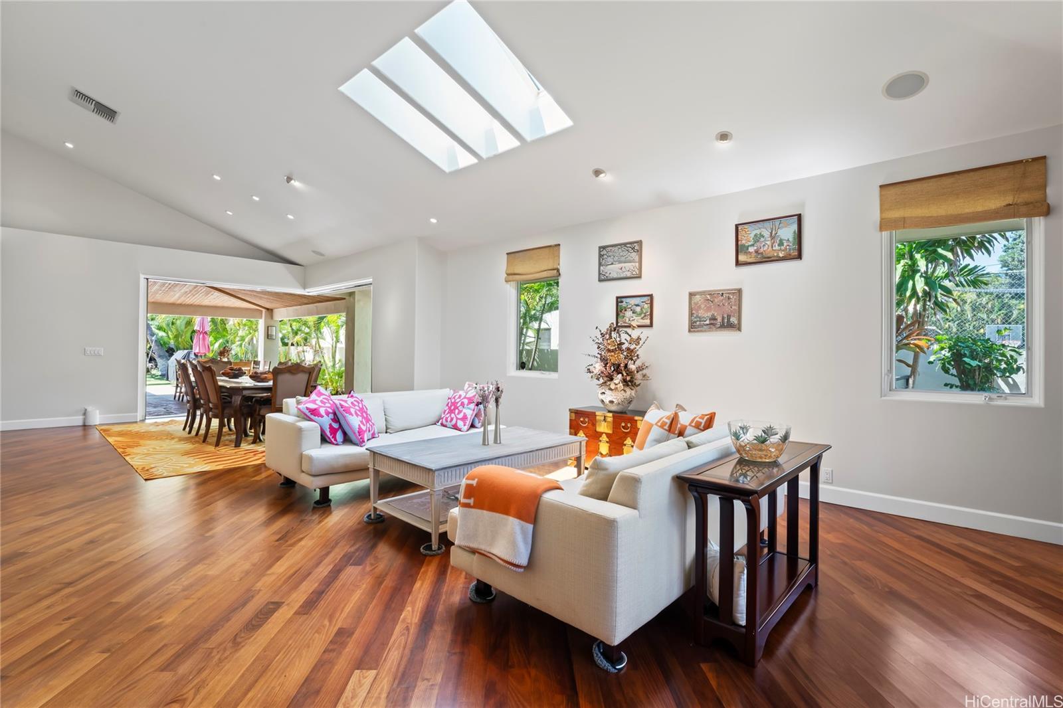4670 Kahala Avenue
Honolulu, HI 96816
$5,450,000
Property Type
Single Family
Beds
4
Baths
4
1
Parking
3
Balcony
Yes
Basic Info
- MLS Number: 202328511
- HOA Fees:
- Maintenance Fees:
- Neighbourhood: KAHALA AREA
- TMK: 1-3-5-5-27
- Annual Tax Amount: $17448.00/year
Property description
6684
13500.00
Easy to show to qualified buyers. Beautiful custom built home built w/ award winning team, Jim Schmit, architect, Kahala Construction, Maura Fujihira, Interior designer. Spacious open floor plan that flows into an entertainment room, dining & living room and kitchen. Natural stone and Koala Koa flooring, 4 BR & 4.5 BA. Enjoy Island atmosphere read more with indoor/outdoor living under large covered lanais opening to a deep back yard w/ pool, waterfall & spa. Located across the street from sandy beach with public right of way. 3 car garage, parking on driveway. Main floor offers 2 large bedrooms, outside shower, guest 1/2 BA, SubZero Fridge, Viking stove, 2 sinks, 2 wine coolers, 2 D/W, sound system. 2nd floor has large bedroom w/ luxurious bathroom, large closets and private lanai overlooking the pool w/ a cascading rock waterfall, huge room/den. Large sliding doors open to outdoor living area. Located on prestigious Kahala Avenue, this home invites you to enjoy Hawaiian living, sandy Kahala Beach, Kahala Hotel, shopping at Kahala Mall and numerous specialty stores nearby. Central AC with 5 zones, split air in 2 of the bedrooms. Part of Kahala Community Assoc., a voluntary nonprofit group
Construction Materials: Concrete,Double Wall,Masonry/Stucco,Slab,Wood Frame
Flooring: Ceramic Tile,Hardwood,Marble/Granite,W/W Carpet
Inclusion
- AC Central
- AC Split
- Auto Garage Door Opener
- Cable TV
- Ceiling Fan
- Dishwasher
- Disposal
- Drapes
- Dryer
- Lawn Sprinkler
- Microwave
- Range Hood
- Range/Oven
- Refrigerator
- Smoke Detector
- Washer
- Water Heater
- Wine Refrigerator
Honolulu, HI 96816
Mortgage Calculator
$12656 per month
| Architectural Style: | Detach Single Family |
| Flood Zone: | Zone AE |
| Land Tenure: | FS - Fee Simple |
| Major Area: | DiamondHd |
| Market Status: | Active |
| Unit Features: | N/A |
| Unit View: | Garden,Mountain |
| Amenities: | Bedroom on 1st Floor,Entry,Full Bath on 1st Floor,Landscaped,Patio/Deck,Storage,Wall/Fence |
| Association Community Name: | N/A |
| Easements: | None |
| Internet Automated Valuation: | N/A |
| Latitude: | 21.2656695 |
| Longitude: | -157.7824101 |
| Listing Service: | Full Service |
| Lot Features: | Clear |
| Lot Size Area: | 13500.00 |
| MLS Area Major: | DiamondHd |
| Parking Features: | 3 Car+,Driveway,Street |
| Permit Address Internet: | 1 |
| Pool Features: | In Ground |
| Property Condition: | Excellent,Above Average |
| Property Sub Type: | Single Family |
| SQFT Garage Carport: | 700 |
| SQFT Roofed Living: | 5472 |
| Stories Type: | Two |
| Topography: | Level |
| Utilities: | Cable,Gas,Internet,Public Water,Sewer Fee,Telephone,Underground Electricity |
| View: | Garden,Mountain |
| YearBuilt: | 2003 |
Contact An Agent
1034681
