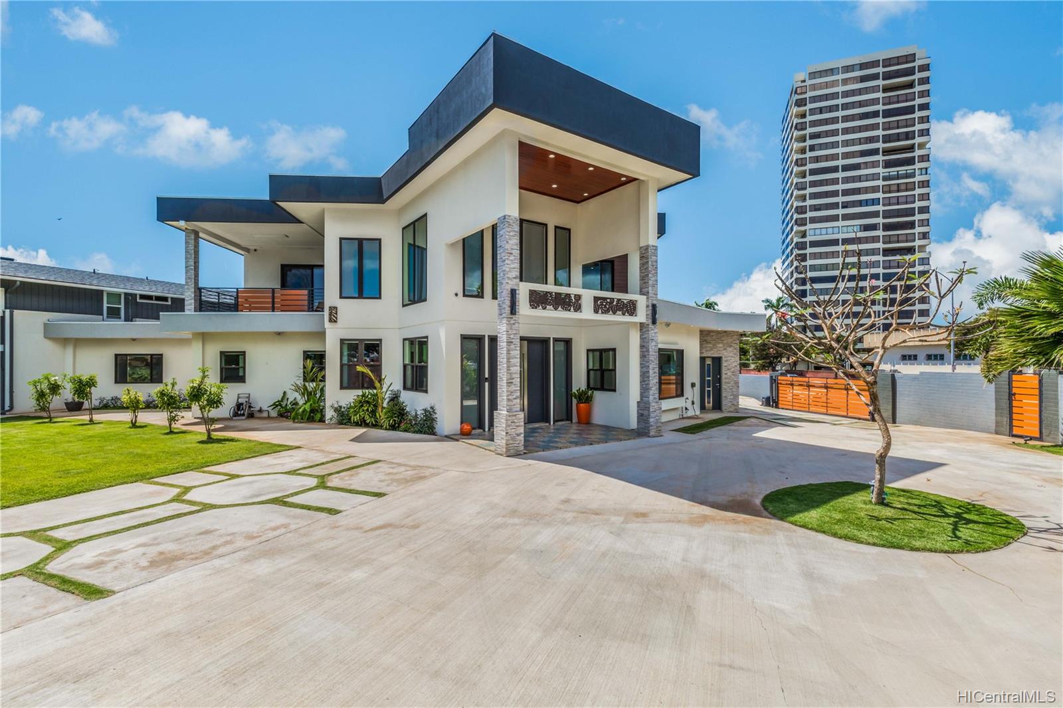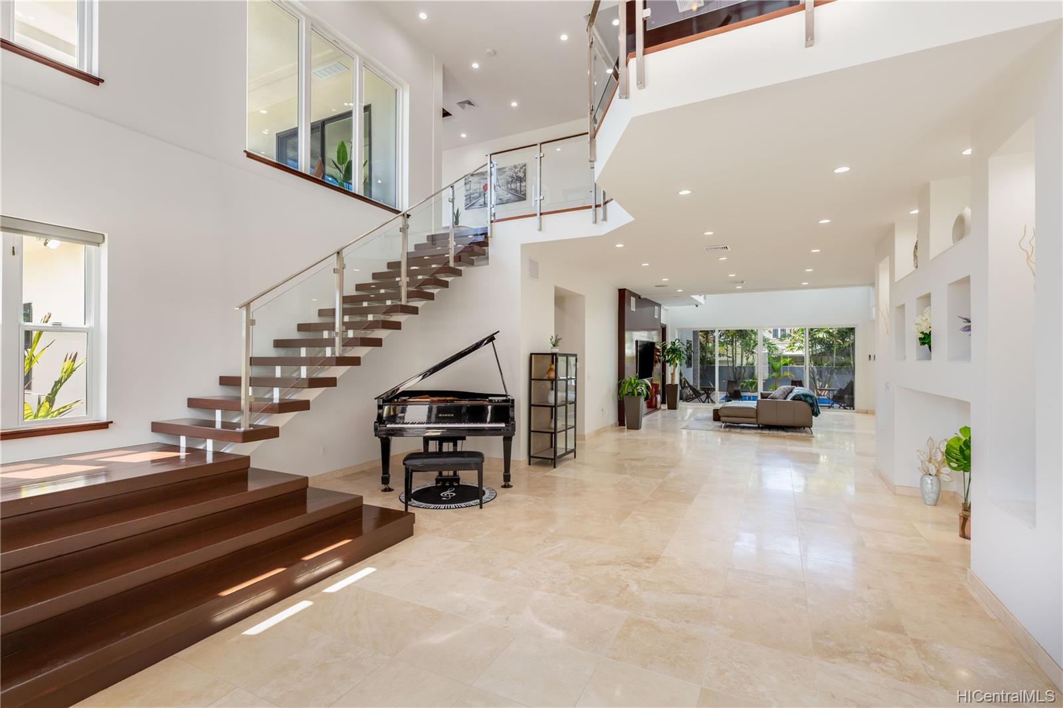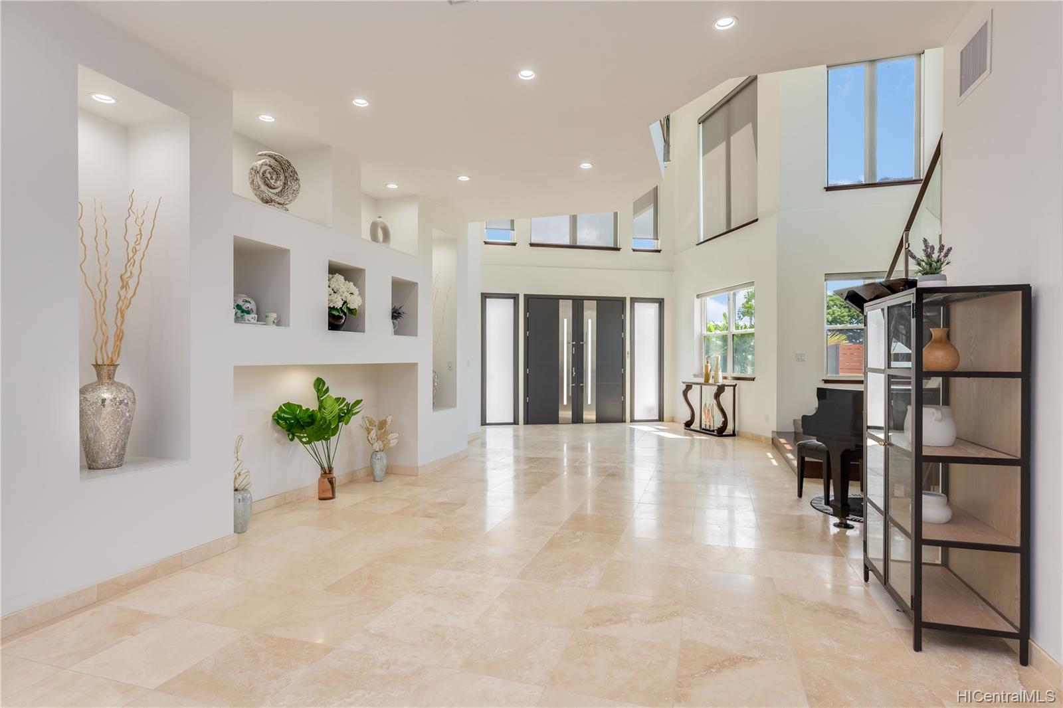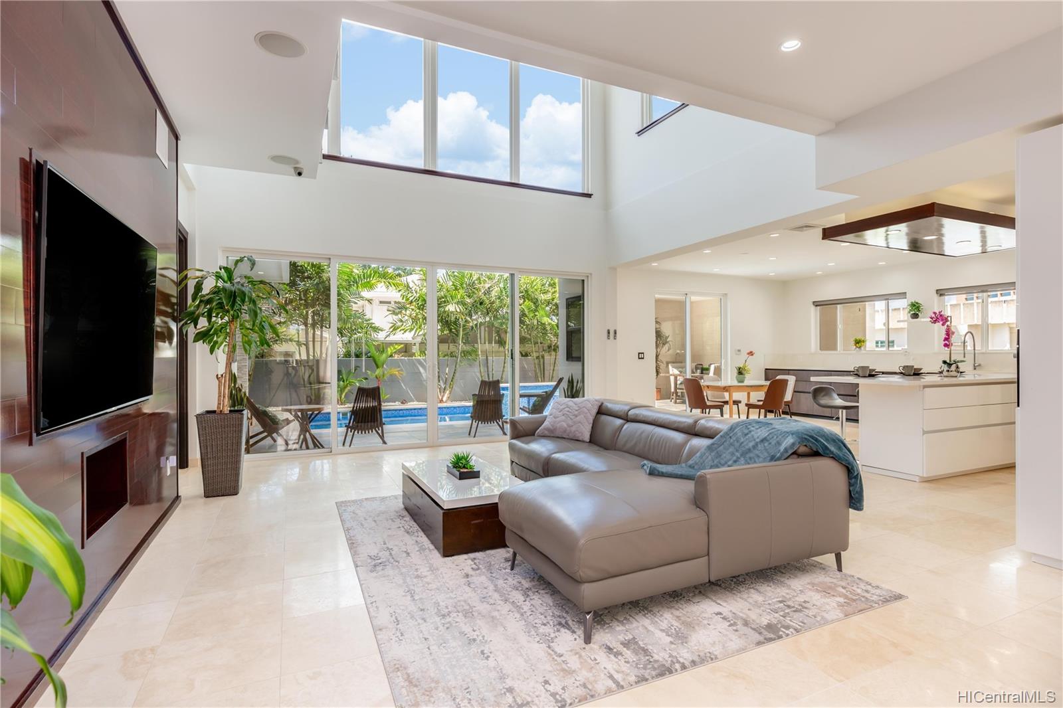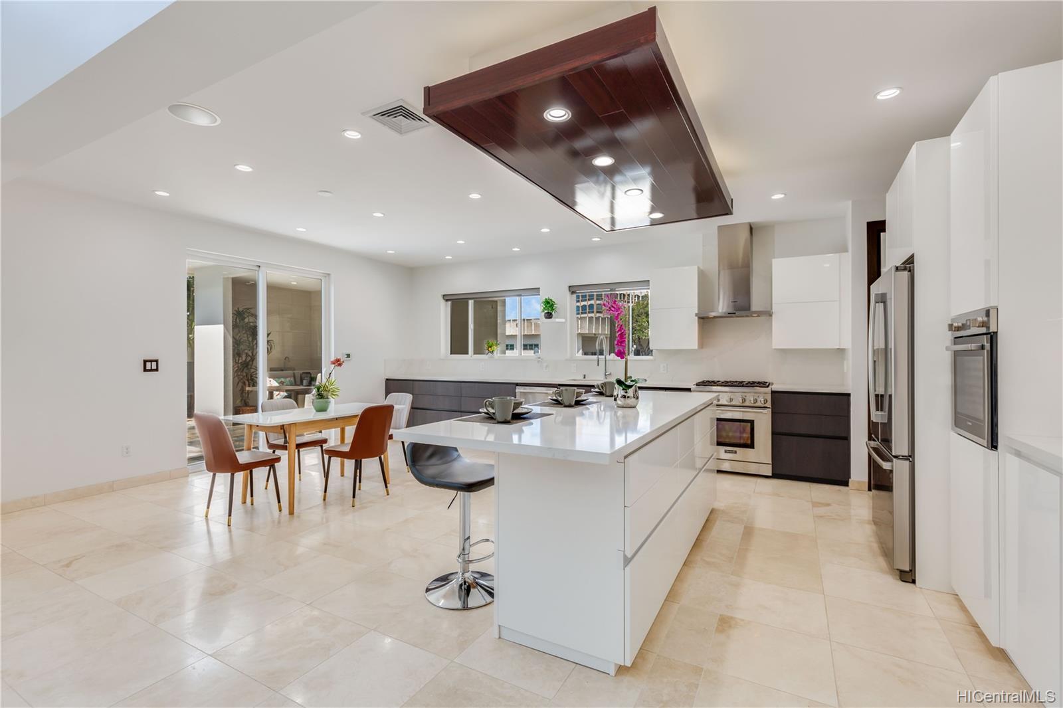4580 Kilauea Avenue
Honolulu, HI 96816
$5,380,000
Property Type
Single Family
Beds
7
Baths
7
1
Parking
7
Balcony
Yes
Basic Info
- MLS Number: 202204233
- HOA Fees:
- Maintenance Fees:
- Neighbourhood: KAHALA AREA
- TMK: 1-3-5-26-1
- Annual Tax Amount: $11786.04/year
Property description
7030
14795.00
This custom 2 story dream home was built in 2019 and offers quick access to Kahala Mall and Waialae Country Club. The moment you walk through the front doors you will be captivated by the high ceilings and luxurious finishes. Custom doors and Makai Windows are designed to insulate against the heat and noise. read more The expansive foyer leads you to 2 master suites on each floor, as well as an office and gym. The gourmet kitchen is well equipped with Bosch and Thermador appliances, even your own espresso machine. From there you can admire the rigorous lines of the Italian kitchen cabinets that will fit all your culinary gadgets and appliances. Enjoy resort like amenities with lots of entertaining space like a covered patio, pool, and jacuzzi. BONUS FEATURE – PERMITTED attached single family home features 3 bedrooms and 2 bath with a separate driveway and entrance. Conveniently situated in the prestigious Kahala neighborhood, you get two addresses with two buildings that are separately metered for all utilities. This is a rare opportunity to own a newer modern home designed with a refined and elegant touch AND an income producing property.
Construction Materials: Concrete,Double Wall,Hollow Tile,Wood Frame
Flooring: Ceramic Tile,Other
Inclusion
- AC Central
- AC Split
- Auto Garage Door Opener
- Blinds
- Cable TV
- Ceiling Fan
- Chandelier
- Convection Oven
- Dishwasher
- Disposal
- Drapes
- Dryer
- Lawn Sprinkler
- Microwave
- Range Hood
- Range/Oven
- Refrigerator
- Security System
- Smoke Detector
- Solar Heater
- Washer
- Wine Refrigerator
Honolulu, HI 96816
Mortgage Calculator
$12494 per month
| Architectural Style: | Multiple Dwellings |
| Flood Zone: | Zone X |
| Land Tenure: | FS - Fee Simple |
| Major Area: | DiamondHd |
| Market Status: | Active |
| Unit Features: | N/A |
| Unit View: | City |
| Amenities: | Bedroom on 1st Floor,Full Bath on 1st Floor,Landscaped,Patio/Deck |
| Association Community Name: | N/A |
| Easements: | Electric |
| Internet Automated Valuation: | 1 |
| Latitude: | 21.2743848 |
| Longitude: | -157.7855826 |
| Listing Service: | Full Service |
| Lot Features: | Clear |
| Lot Size Area: | 14795.00 |
| MLS Area Major: | DiamondHd |
| Parking Features: | 3 Car+,Driveway,Garage,Street |
| Permit Address Internet: | 1 |
| Pool Features: | In Ground,Spa/HotTub,Tile,Pool on Property |
| Property Condition: | Average,Excellent |
| Property Sub Type: | Single Family |
| SQFT Garage Carport: | 973 |
| SQFT Roofed Living: | 5972 |
| Stories Type: | Two |
| Topography: | Level |
| Utilities: | Cable,Connected,Gas,Internet,Public Water,Sewer Fee,Telephone,Underground Electricity |
| View: | City |
| YearBuilt: | 2019 |
Contact An Agent
456062
