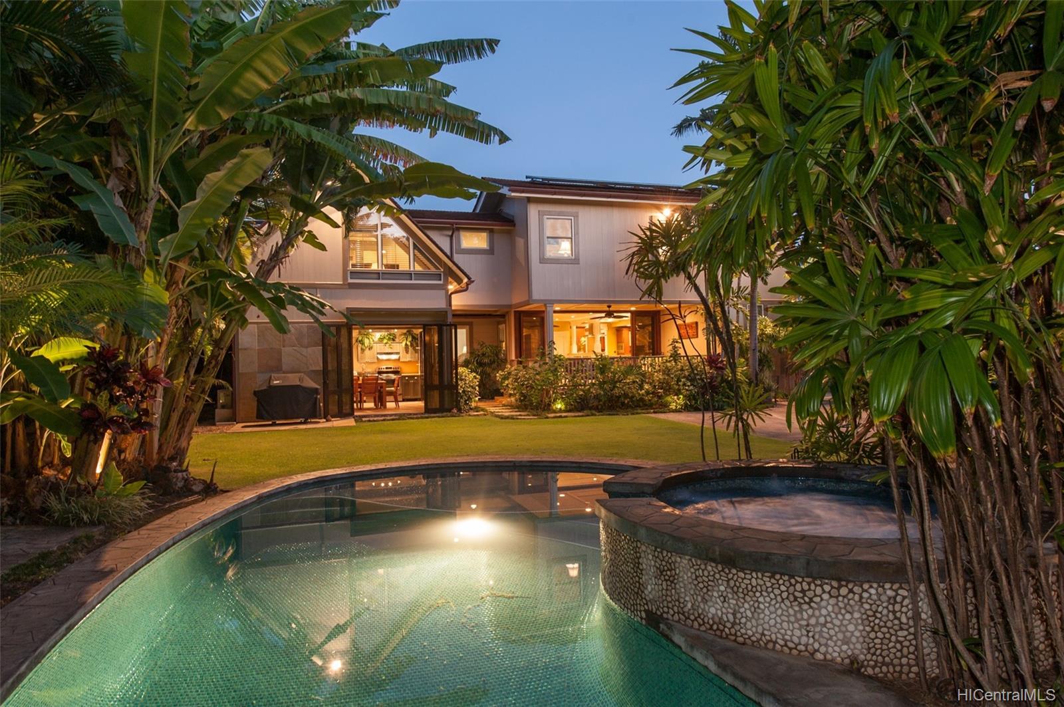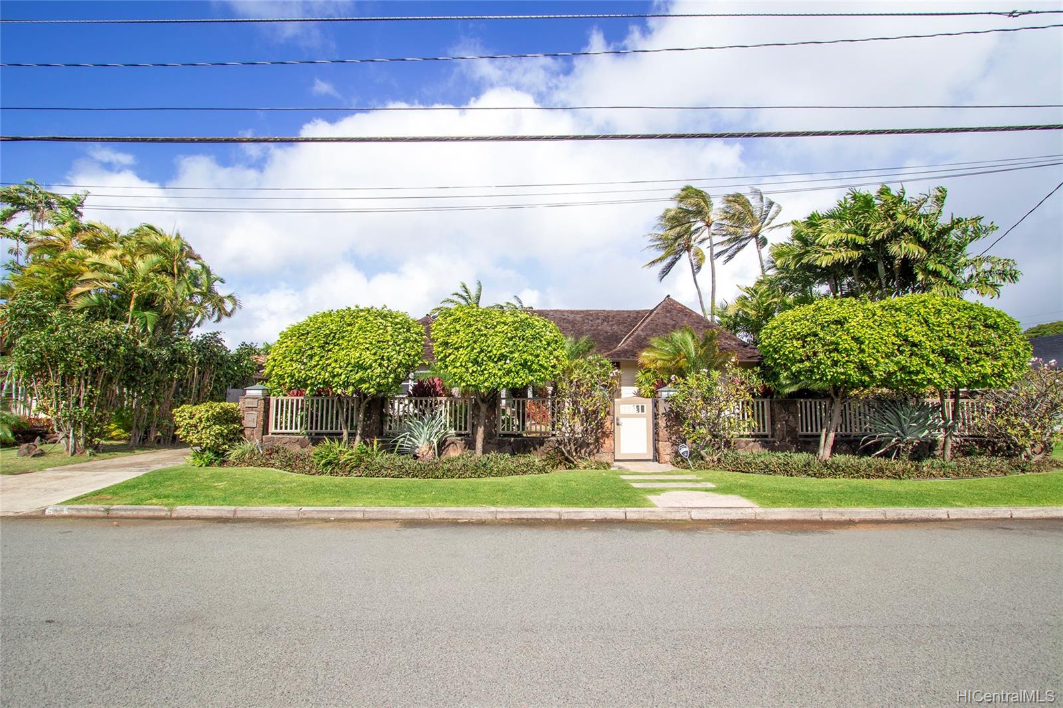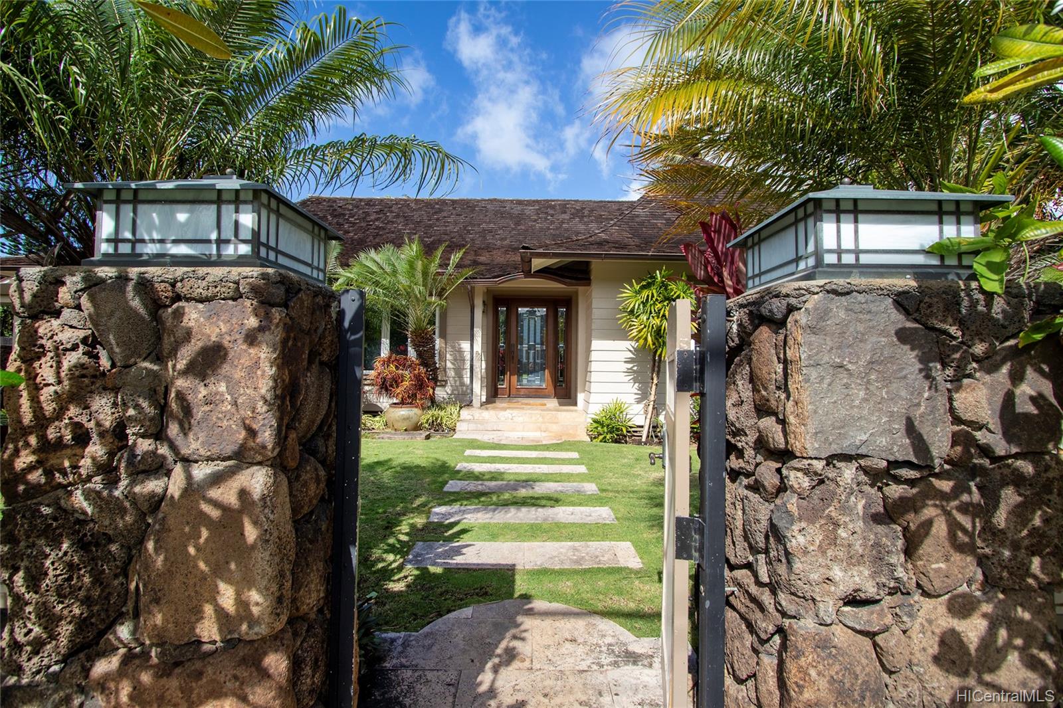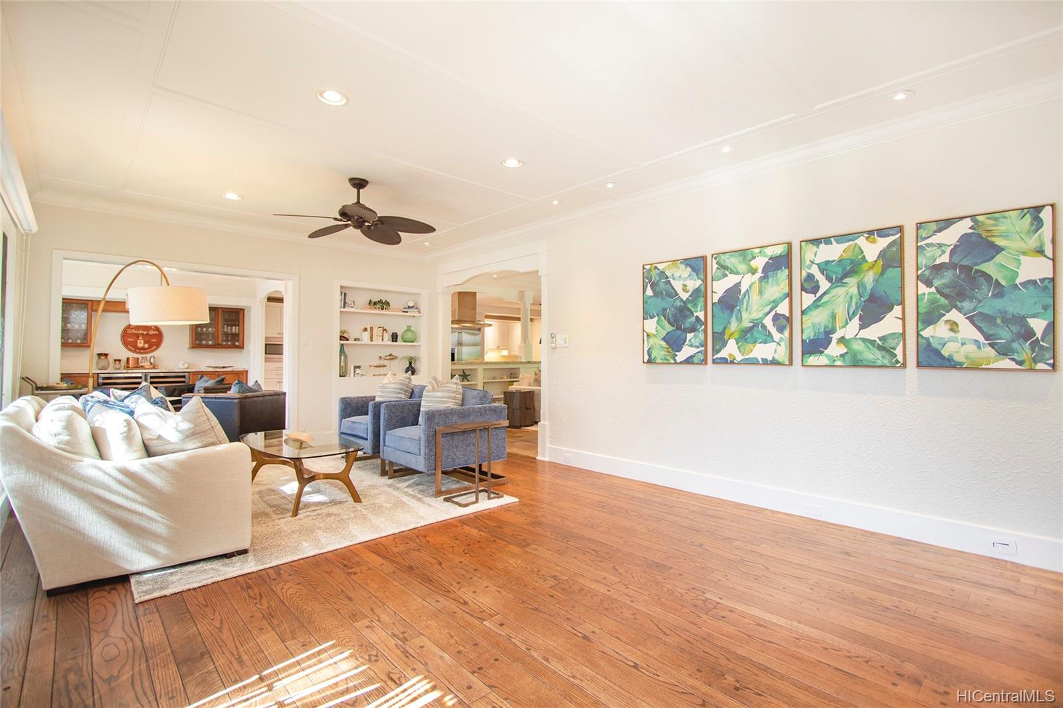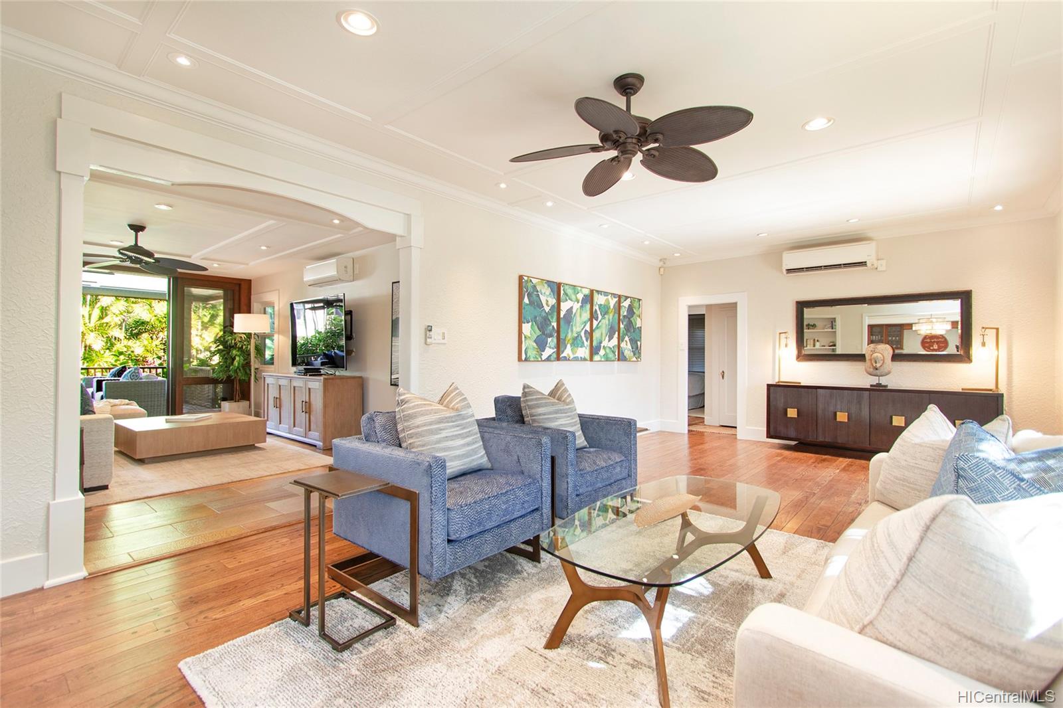4580 Aukai Avenue
Honolulu, HI 96816
$3,495,000
Property Type
Single Family
Beds
5
Baths
5
1
Parking
6
Balcony
Yes
Basic Info
- MLS Number: 202000712
- HOA Fees:
- Maintenance Fees:
- Neighbourhood: KAHALA AREA
- TMK: 1-3-5-33-16
- Annual Tax Amount: $18778.92/year
Property description
3854
11250.00
Contemporary island style living at its finest. Located on the highly coveted Aukai Avenue, this impeccably maintained 5 bdrm/5.5 bath classic Kahala estate includes a separate renovated studio cottage for family & guests. On an over 11,000 sq ft gated lot with over 3,300 sq ft of exquisitely renovated interior living space, read more this executive residence features a state-of-the-art gourmet kitchen with stainless steel appliances, a spacious master suite with luxurious bath, an owned PV system (30 panels), a second fully equipped outdoor cooking area perfect to entertain guests lounging on the large covered patio or enjoying a dip in the pool/spa. The beautifully landscaped backyard adds to the tropical resort feel and the spacious open floorplan is perfect for indoor/outdoor living. Ideal location just steps from Kahala Beach, the Kahala Resort, Waialae Golf Course, dining, & Kahala Mall. Don't miss this once in a lifetime opportunity!!
Construction Materials: Above Ground,Double Wall,Wood Frame
Flooring: Hardwood,Marble/Granite,Other,W/W Carpet
Inclusion
- AC Split
- Auto Garage Door Opener
- Blinds
- Book Shelves
- Cable TV
- Ceiling Fan
- Chandelier
- Convection Oven
- Dishwasher
- Disposal
- Drapes
- Dryer
- Gas Grill
- Lawn Sprinkler
- Microwave
- Photovoltaic - Owned
- Range Hood
- Range/Oven
- Refrigerator
- Security System
- Solar Heater
- Washer
Honolulu, HI 96816
Mortgage Calculator
$8116 per month
| Architectural Style: | Detach Single Family,Studio Cottage |
| Flood Zone: | Zone X |
| Land Tenure: | FS - Fee Simple |
| Major Area: | DiamondHd |
| Market Status: | Sold |
| Unit Features: | N/A |
| Unit View: | Diamond Head,Garden |
| Amenities: | Bedroom on 1st Floor,Entry,Full Bath on 1st Floor,Landscaped,Maids/Guest Qrters,Other,Patio/Deck,Storage,Wall/Fence |
| Association Community Name: | N/A |
| Easements: | None |
| Internet Automated Valuation: | N/A |
| Latitude: | 21.2646073 |
| Longitude: | -157.7854196 |
| Listing Service: | Full Service |
| Lot Features: | Clear |
| Lot Size Area: | 11250.00 |
| MLS Area Major: | DiamondHd |
| Parking Features: | 3 Car+,Driveway,Garage,Street |
| Permit Address Internet: | 1 |
| Pool Features: | Heated,In Ground,Spa/HotTub,Tile |
| Property Condition: | Excellent |
| Property Sub Type: | Single Family |
| SQFT Garage Carport: | 401 |
| SQFT Roofed Living: | 3308 |
| Stories Type: | Two |
| Topography: | Level |
| Utilities: | Cable,Cesspool,Gas,Internet,Public Water,Telephone,Underground Electricity,Water |
| View: | Diamond Head,Garden |
| YearBuilt: | 1941 |
566722
