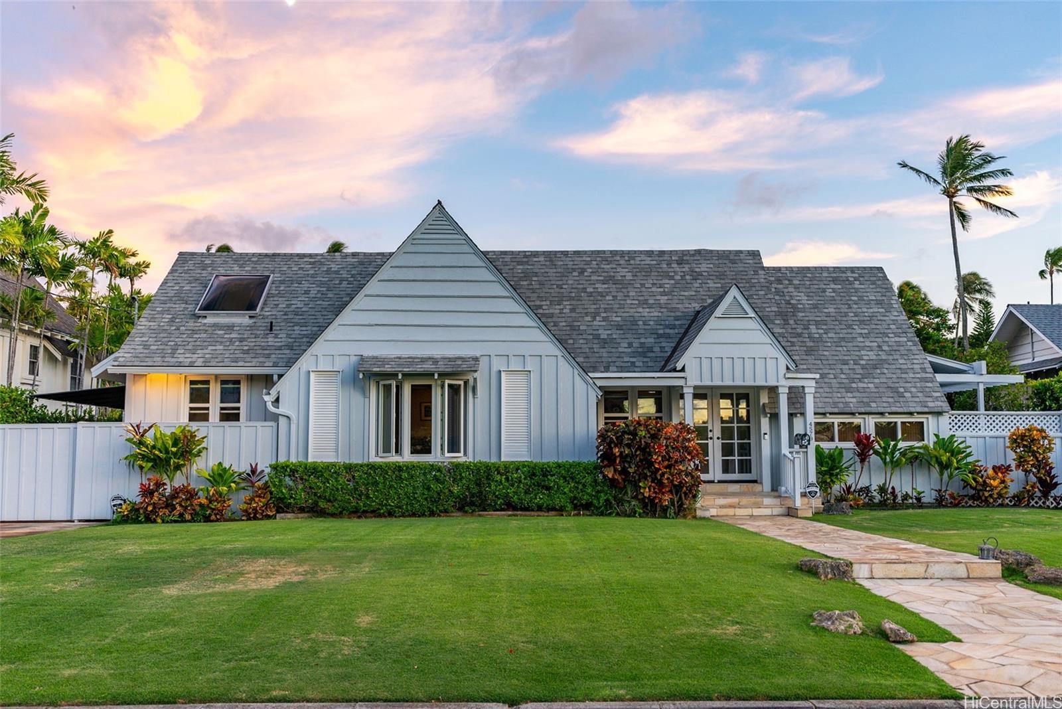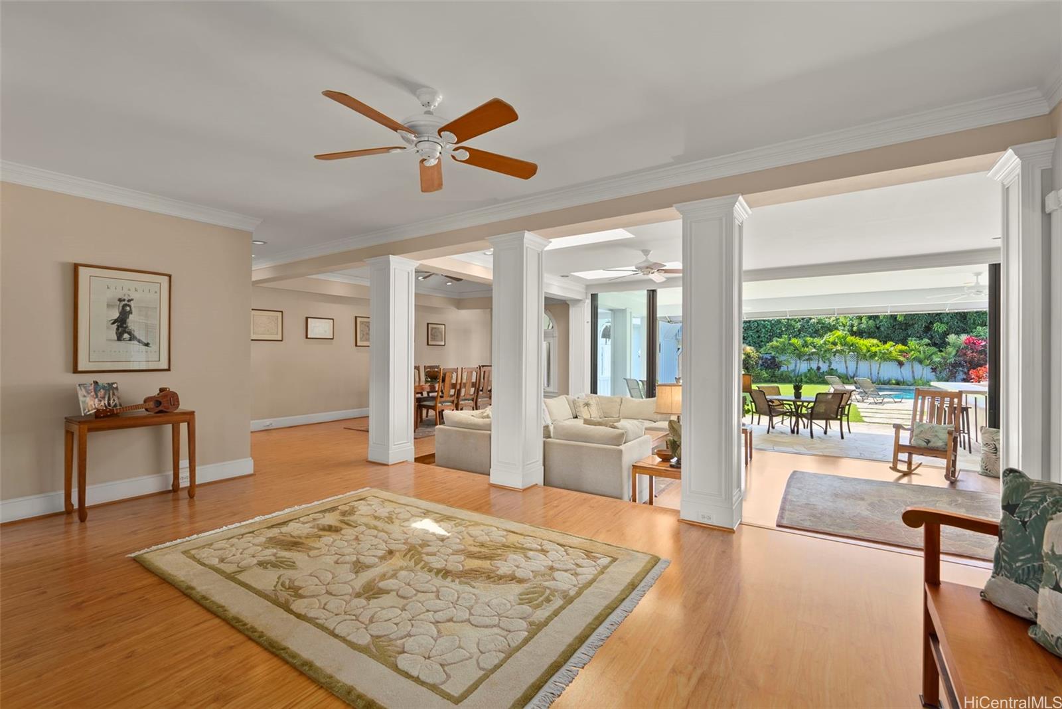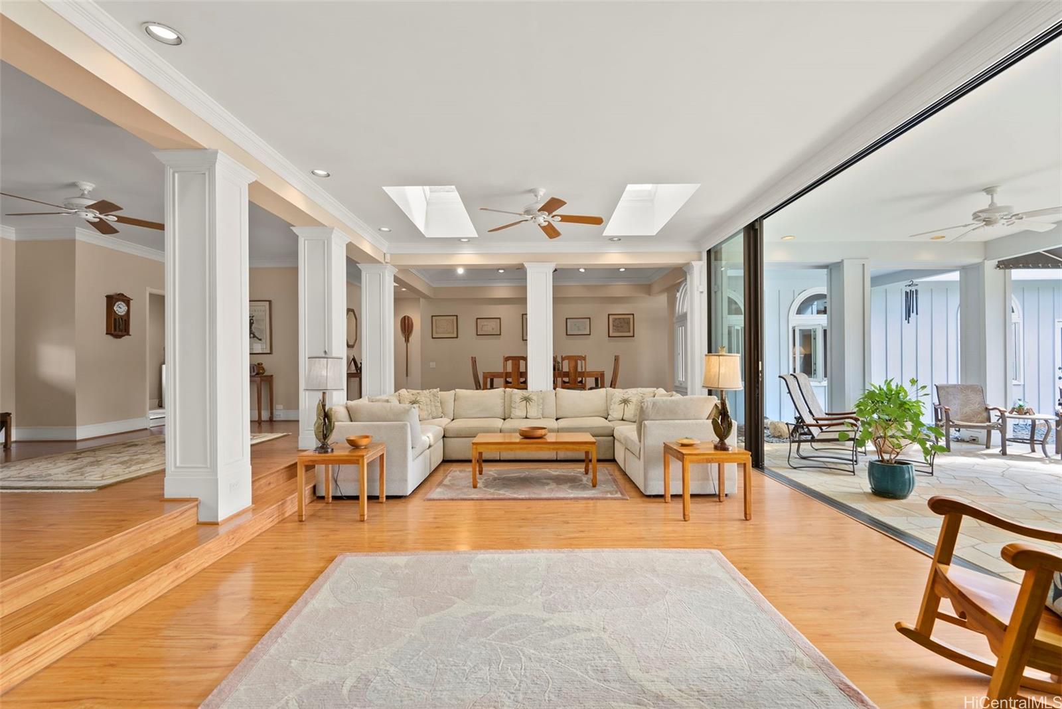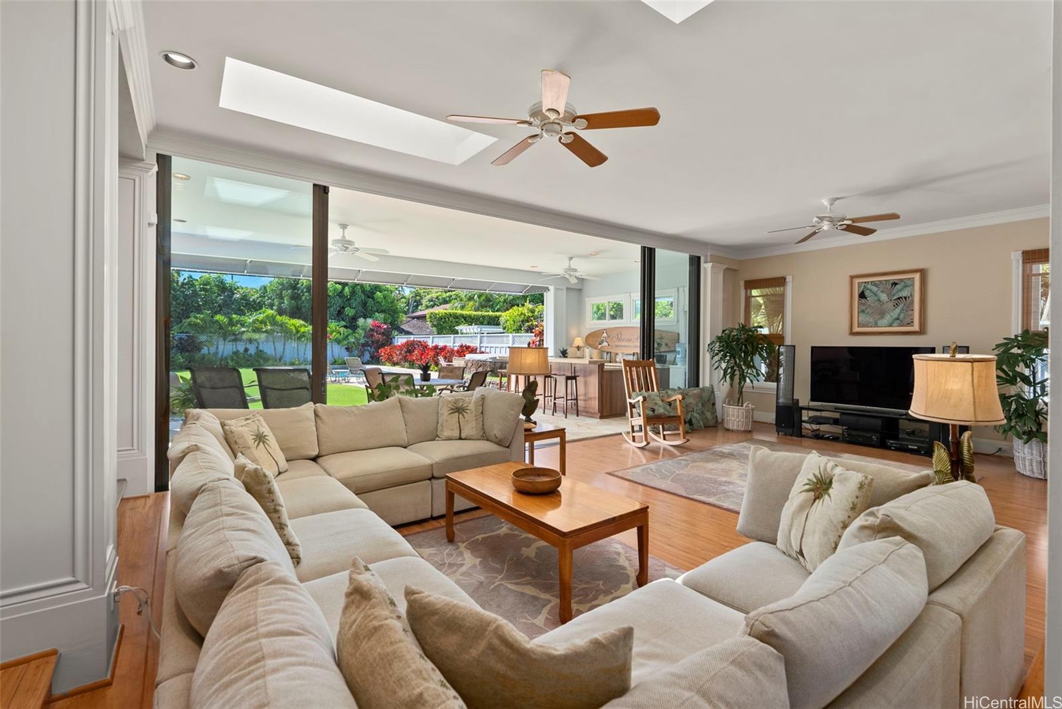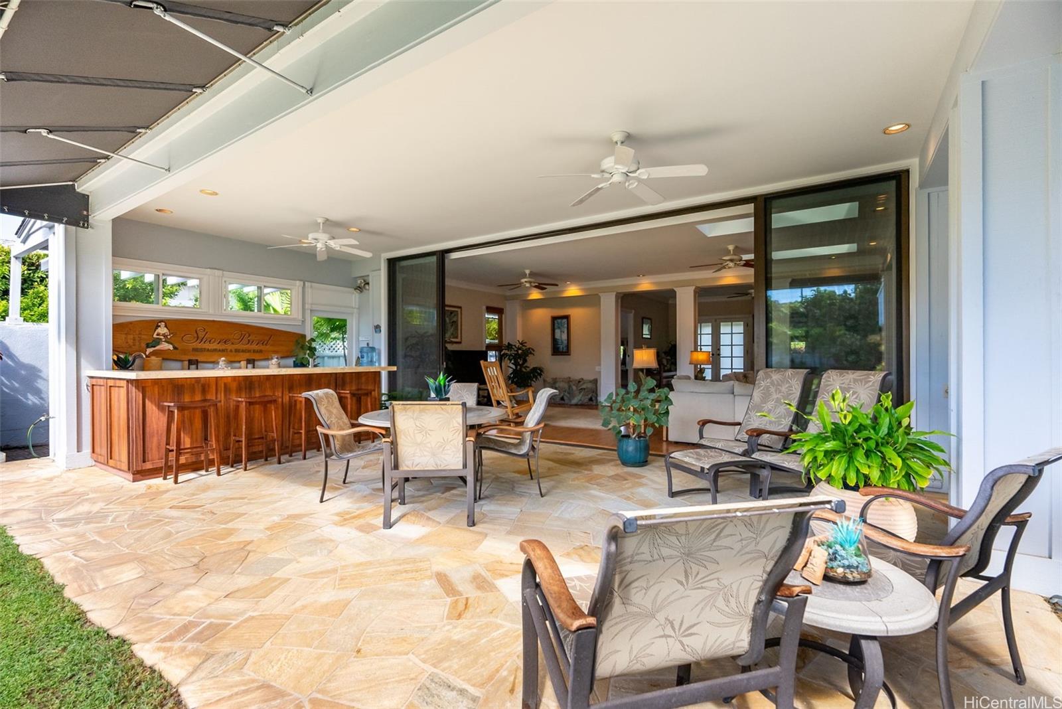4579 Aukai Avenue
Honolulu, HI 96816
$3,800,000
Property Type
Single Family
Beds
3
Baths
3
1
Parking
2
Balcony
Yes
Basic Info
- MLS Number: 202320678
- HOA Fees:
- Maintenance Fees:
- Neighbourhood: KAHALA AREA
- TMK: 1-3-5-4-23
- Annual Tax Amount: $8424.00/year
Property description
3807
11250.00
Experience the beauty of island style living at this exquisite residence on highly coveted Aukai Avenue featuring 3 bedrooms plus den, 3 baths & 1 half bath sitting on a 11,250 sq ft lot. Feel the perfect blend of indoor/outdoor living as floor plan surrounds lush landscaped yard with saline pool & bromine read more hot tub and large covered patio with outdoor seating/bar, perfect for entertaining! 2nd floor guest suite with deck overlooks expansive yard, gourmet kitchen includes stainless steel appliances/built-in kitchen nook sitting area, owned Photovoltaic system features 44 panels and gated driveway leads to 2-car carport in the back. End your day with a swim in the tranquil pool or spend time relaxing in the hot tub. Ideally located just 1 block from Kahala Beach access and short distance to the Kahala Hotel & Resort, Waialae Country Club/Golf Course, Kapiolani park & Kahala Mall. *See Matterport video attached; Actual number of bathrooms and square footage does not match TMK records*
Construction Materials: Double Wall,Slab,Wood Frame
Flooring: Ceramic Tile,Laminate
Inclusion
- AC Central
- AC Split
- AC Window Unit
- Blinds
- Book Shelves
- Cable TV
- Ceiling Fan
- Convection Oven
- Dishwasher
- Disposal
- Dryer
- Lawn Sprinkler
- Microwave
- Other
- Photovoltaic - Owned
- Refrigerator
- Security System
- Smoke Detector
- Washer
- Water Heater
Honolulu, HI 96816
Mortgage Calculator
$8824 per month
| Architectural Style: | Detach Single Family |
| Flood Zone: | Zone X |
| Land Tenure: | FS - Fee Simple |
| Major Area: | DiamondHd |
| Market Status: | Active |
| Unit Features: | N/A |
| Unit View: | Mountain |
| Amenities: | Bedroom on 1st Floor,Entry,Full Bath on 1st Floor,Landscaped,Patio/Deck,Wall/Fence |
| Association Community Name: | N/A |
| Easements: | None |
| Internet Automated Valuation: | N/A |
| Latitude: | 21.2642243 |
| Longitude: | -157.7851453 |
| Listing Service: | Full Service |
| Lot Features: | Clear |
| Lot Size Area: | 11250.00 |
| MLS Area Major: | DiamondHd |
| Parking Features: | 2 Car,Carport,Driveway,Street |
| Permit Address Internet: | 1 |
| Pool Features: | In Ground,Plaster,Spa/HotTub |
| Property Condition: | Excellent |
| Property Sub Type: | Single Family |
| SQFT Garage Carport: | 480 |
| SQFT Roofed Living: | 3244 |
| Stories Type: | Two |
| Topography: | Level |
| Utilities: | Cesspool,Overhead Electricity,Public Water |
| View: | Mountain |
| YearBuilt: | 1938 |
Contact An Agent
999290
