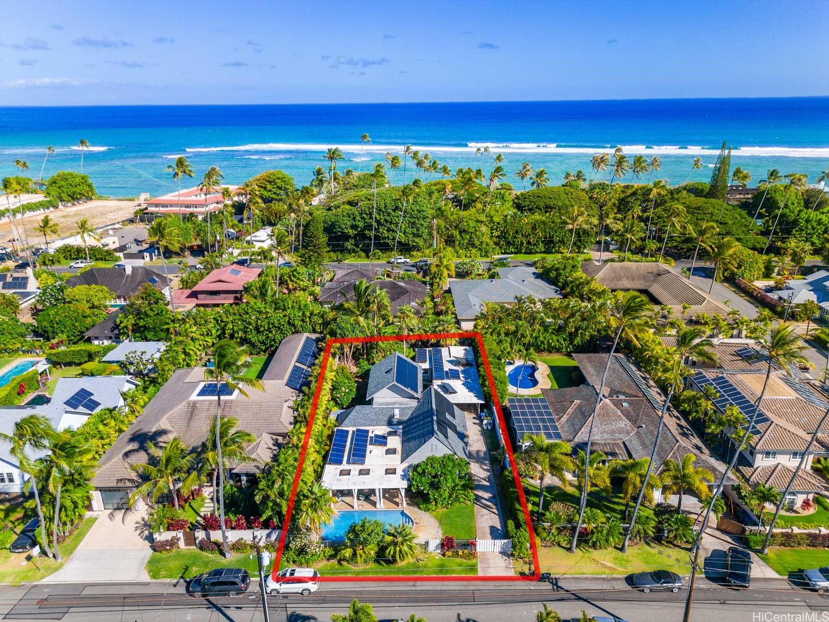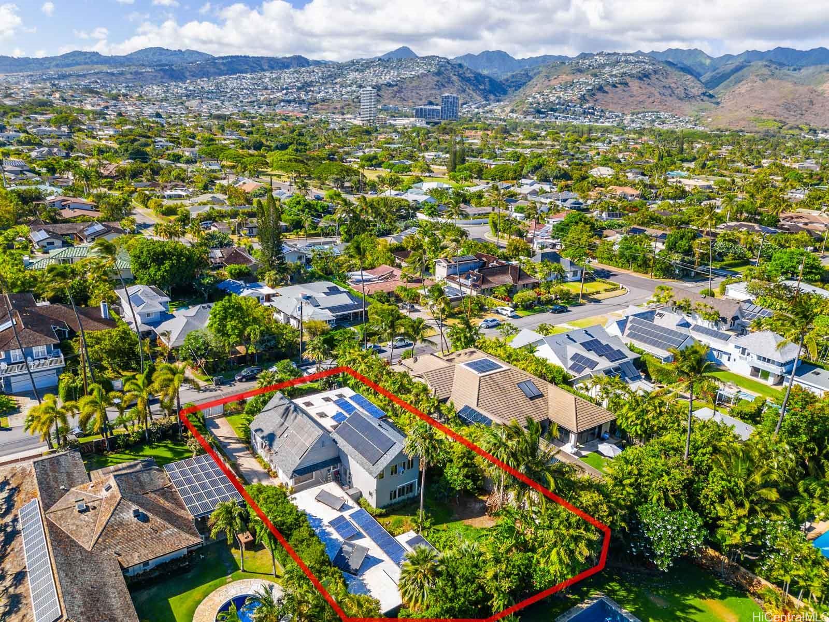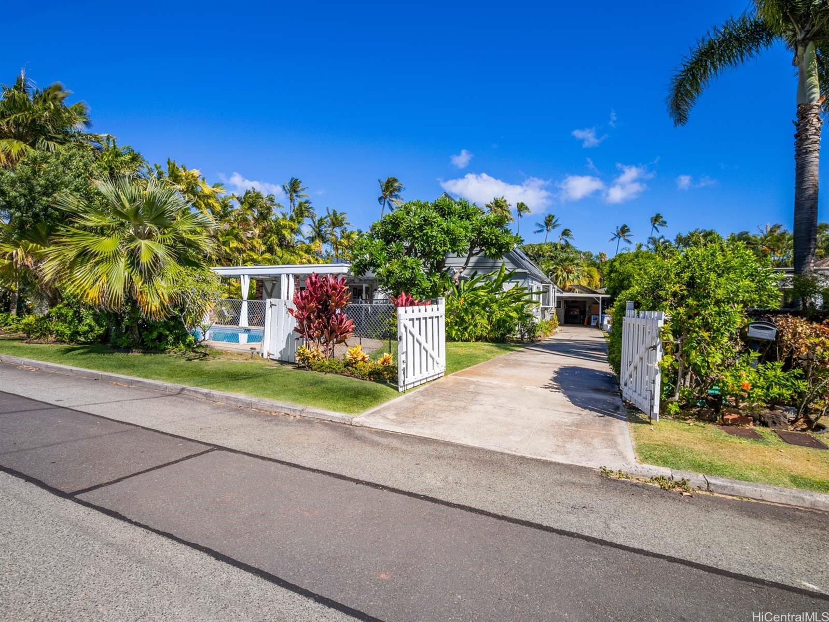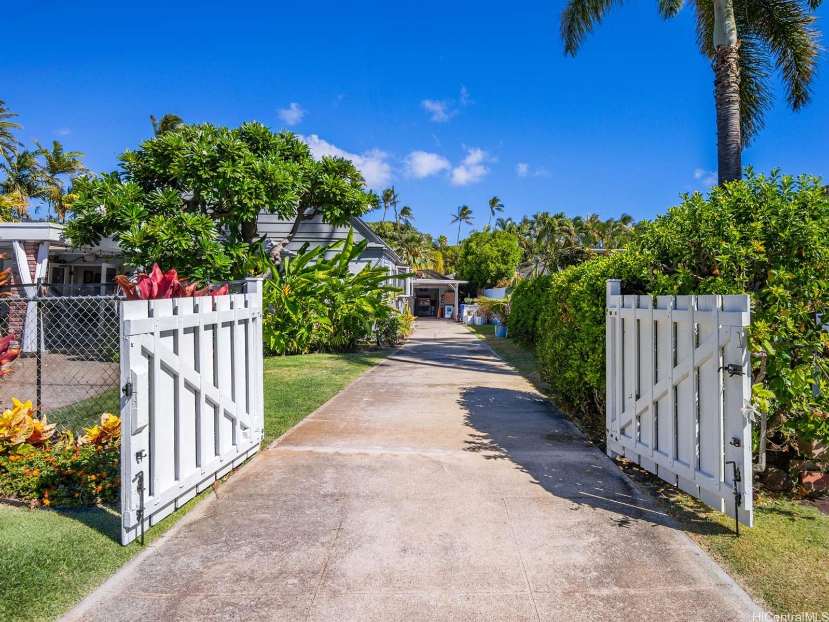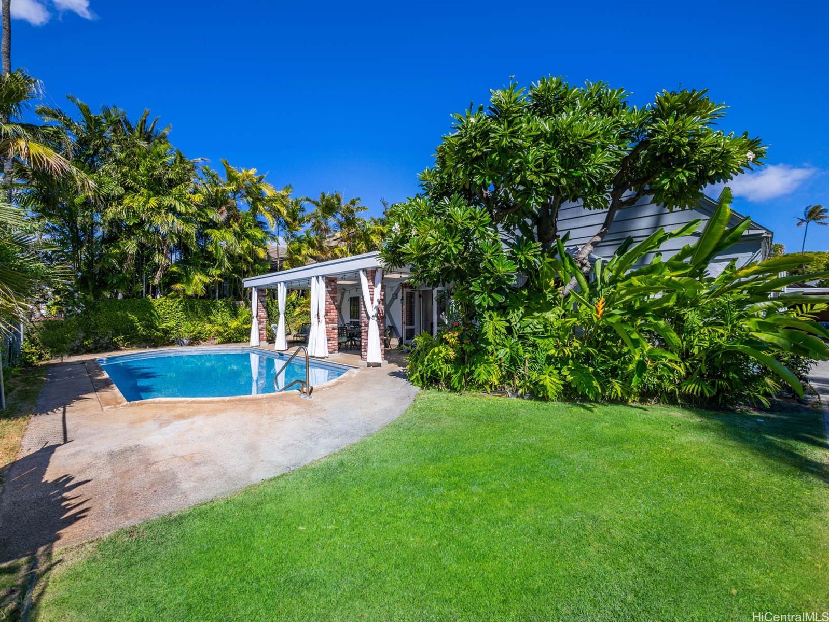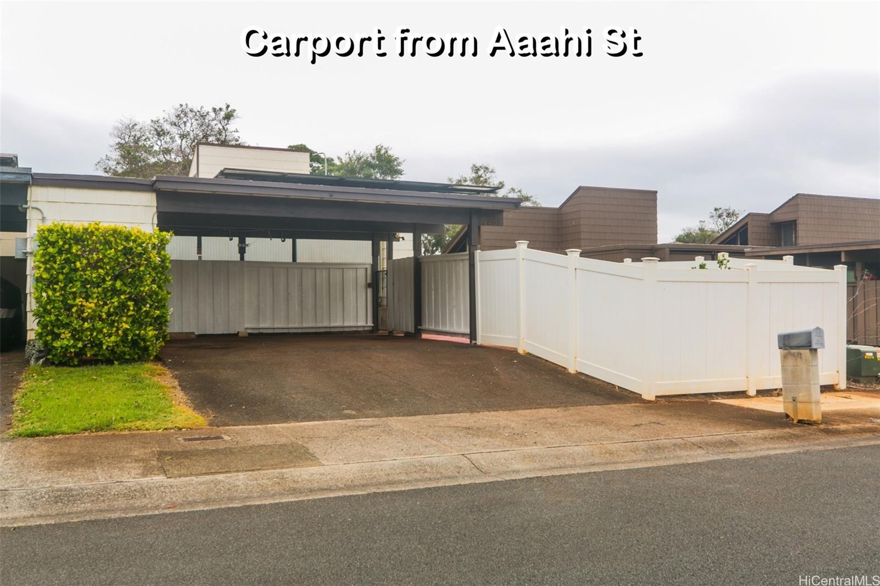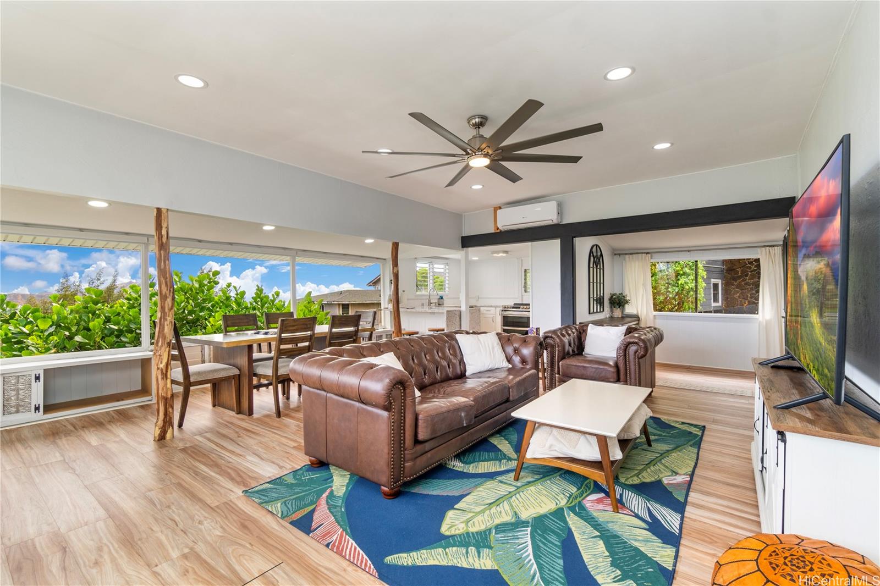4561 Aukai Avenue
Honolulu, HI 96816
$3,098,000
Property Type
Single Family
Beds
6
Baths
5
1
Parking
2
Balcony
Yes
Basic Info
- MLS Number: 202318900
- HOA Fees:
- Maintenance Fees:
- Neighbourhood: KAHALA AREA
- TMK: 1-3-5-4-20
- Annual Tax Amount: $8501.04/year
Property description
4003
11250.00
Wonderful opportunity to own a large home and separate cottage on one of Kahala's most coveted streets. The main house consists of 3072 sq feet and has 4 bedrooms and 3 1/2 bathrooms. The separate cottage consisting of 560 sq feet and has two separate bedrooms and two full bathrooms.
The main house offers two read more primary suites: The first one is located on the ground floor overlooking a serene pool and the second one is located on the second floor overlooking a lush and private backyard.
The original home was build by famed architect Vladimir Ossipoff. The home is perfect for multi generational living.
It also provides wonderful indoor and outdoor living possibilities. The flat yard in the back of the house is fully fenced and offers a sense of serenity, privacy and peace. The front of the house has a covered lanai perfect for entertaining by the pool and enjoying meals. The home comes with a fully owned PV system.
The home is awaiting updating and personal touches and can be transformed into a stunning residence.
Open House on September 3rd from 2:00 pm-5:00 pm.
Construction Materials: Above Ground,Double Wall,Masonry/Stucco,Single Wall,Wood Frame
Flooring: Ceramic Tile,Hardwood,Vinyl,W/W Carpet
Inclusion
- AC Window Unit
- Blinds
- Ceiling Fan
- Chandelier
- Dishwasher
- Dryer
- Photovoltaic - Owned
- Range/Oven
- Refrigerator
- Washer
- Water Heater
Honolulu, HI 96816
Mortgage Calculator
$7194 per month
| Architectural Style: | Detach Single Family,Multiple Dwellings |
| Flood Zone: | Zone X |
| Land Tenure: | FS - Fee Simple |
| Major Area: | DiamondHd |
| Market Status: | Sold |
| Unit Features: | N/A |
| Unit View: | Garden |
| Amenities: | Bedroom on 1st Floor,Full Bath on 1st Floor,Maids/Guest Qrters,Patio/Deck,Wall/Fence |
| Association Community Name: | N/A |
| Easements: | None |
| Internet Automated Valuation: | N/A |
| Latitude: | 21.2639412 |
| Longitude: | -157.7856991 |
| Listing Service: | Full Service |
| Lot Features: | Clear |
| Lot Size Area: | 11250.00 |
| MLS Area Major: | DiamondHd |
| Parking Features: | 2 Car,Carport,Driveway,Street |
| Permit Address Internet: | 1 |
| Pool Features: | In Ground,Tile |
| Property Condition: | Average |
| Property Sub Type: | Single Family |
| SQFT Garage Carport: | 468 |
| SQFT Roofed Living: | 3652 |
| Stories Type: | Two |
| Topography: | Level |
| Utilities: | Cable,Cesspool,Connected,Internet,Overhead Electricity,Public Water,Telephone,Water |
| View: | Garden |
| YearBuilt: | 1932 |
966494
