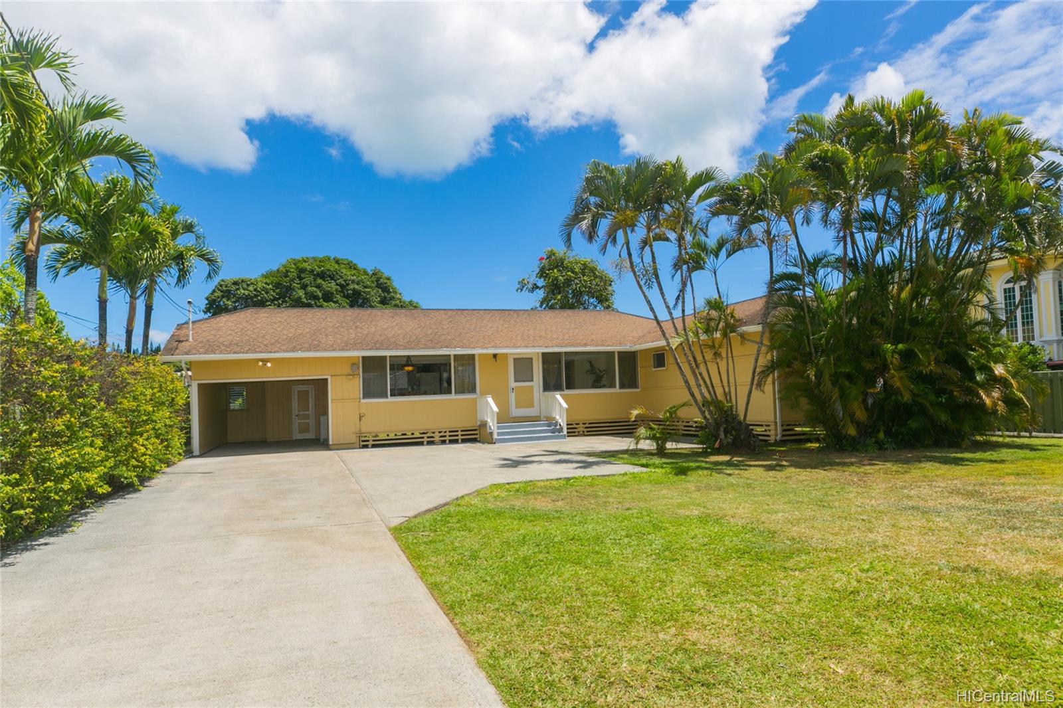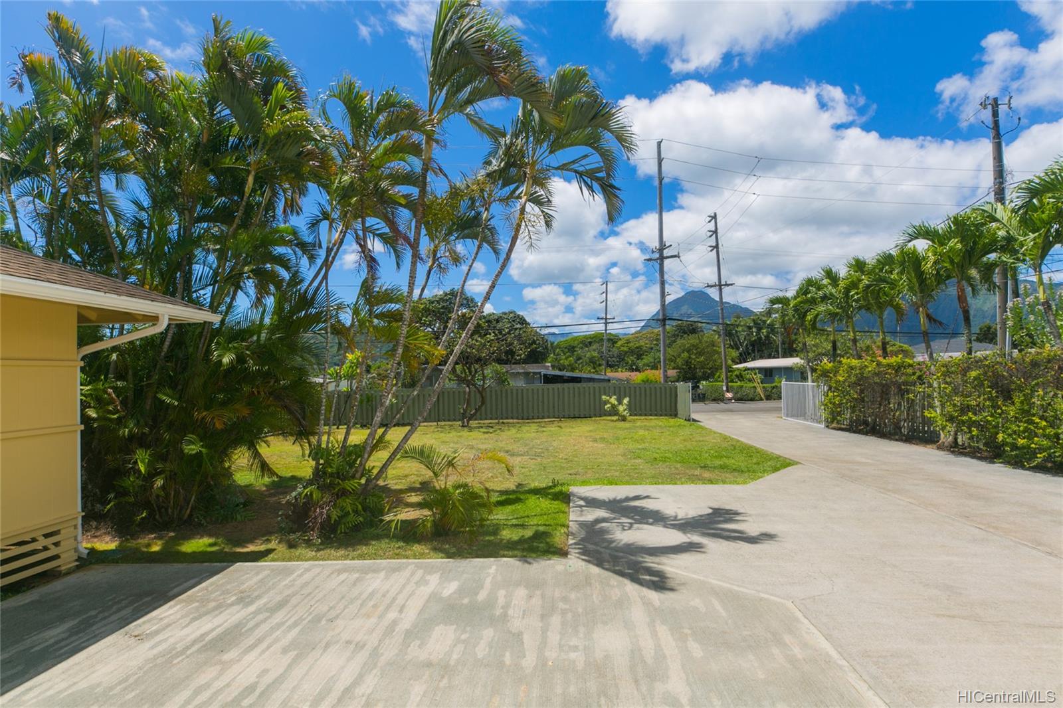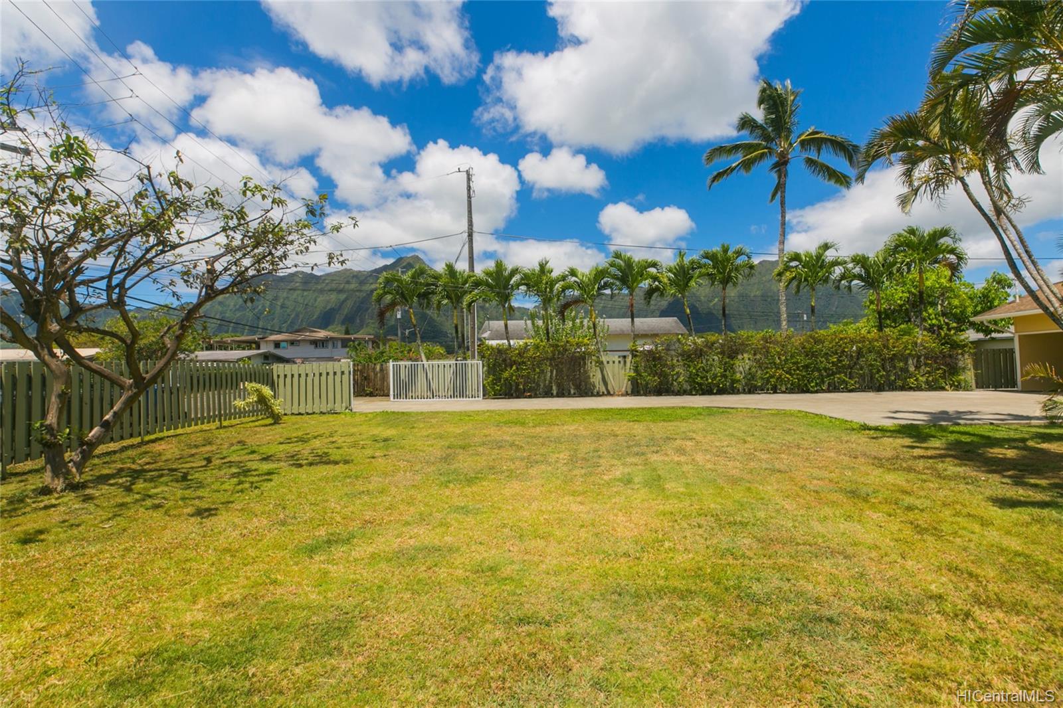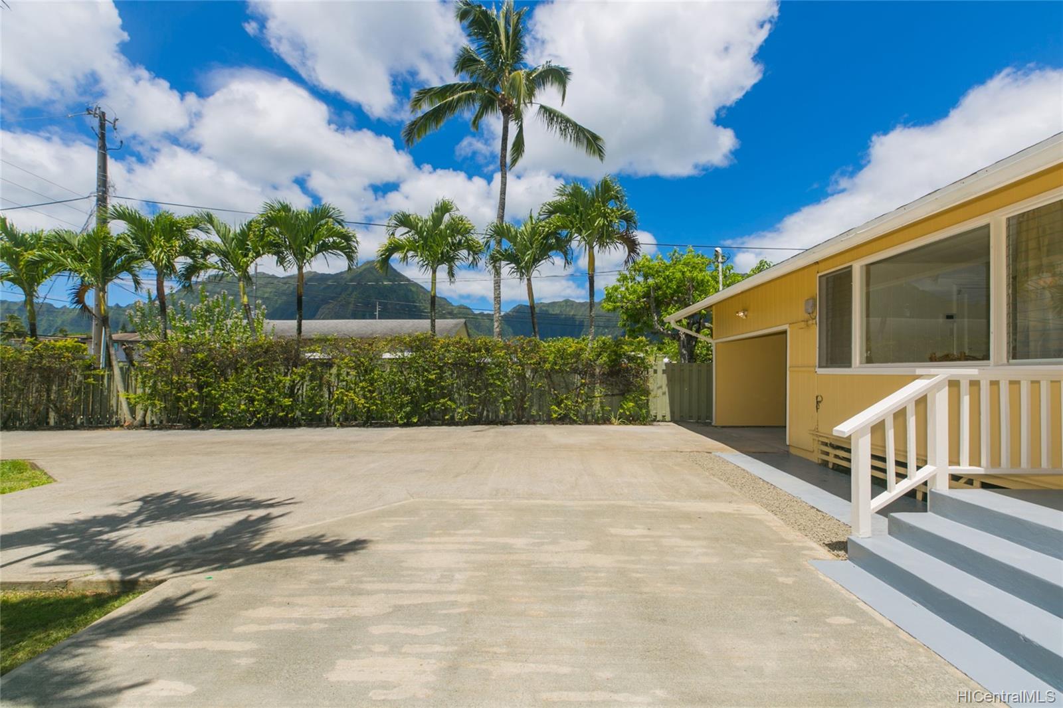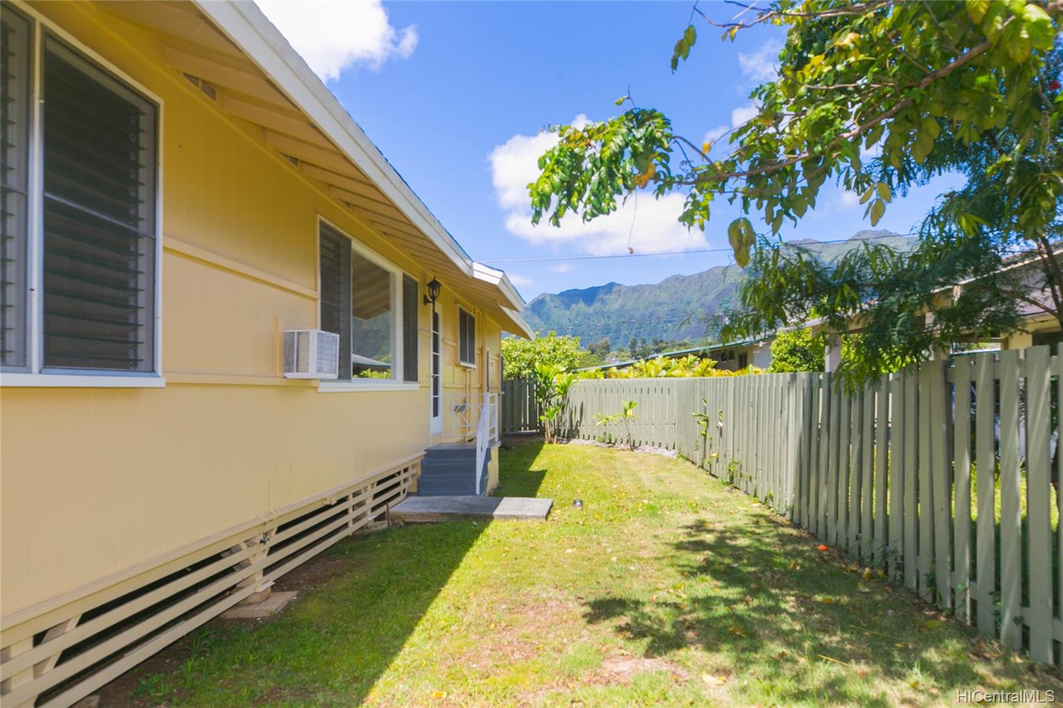45-221 William Henry Road #B
Kaneohe, HI 96744
$1,200,000
Property Type
Single Family
Beds
3
Baths
2
1
Parking
4
Balcony
Yes
Basic Info
- MLS Number: 202209678
- HOA Fees:
- Maintenance Fees:
- Neighbourhood: KANEOHE TOWN
- TMK: 1-4-5-12-5
- Annual Tax Amount: $3288.00/year
Property description
2010
8274.00
Charming old style Hawaii 3 bedroom/2.5 bath single level CPR house with one car carport and large fenced yard /patio off long driveway with gated entry and parking for up to 4 cars. Gorgeous mountain views throughout. Features an open floor plan with breakfast bar, maple cabinets and ceramic tile floor; spacious living room read more with Window AC unit, ceiling fans and carpet; dining area and family room with wood laminate floor and ample storage space in attic. Ceiling fans and carpet in bedrooms. Master Bedroom has full bathroom, walk-in closet and Window AC unit. Walk to Kaneohe Town, shopping and restaurants. Near H-3 and Likelike Highways, military bases and schools. In move in condition.
Construction Materials: Above Ground,Single Wall,Wood Frame
Flooring: Ceramic Tile,Laminate,Vinyl,W/W Carpet
Inclusion
- AC Window Unit
- Cable TV
- Ceiling Fan
- Chandelier
- Disposal
- Dryer
- Range Hood
- Range/Oven
- Refrigerator
- Smoke Detector
- Washer
- Water Heater
Kaneohe, HI 96744
Mortgage Calculator
$2787 per month
| Architectural Style: | CPR,Detach Single Family |
| Flood Zone: | Zone X |
| Land Tenure: | FS - Fee Simple |
| Major Area: | Kaneohe |
| Market Status: | Sold |
| Unit Features: | N/A |
| Unit View: | Garden,Mountain,Sunrise |
| Amenities: | Bedroom on 1st Floor,Full Bath on 1st Floor,Landscaped,Patio/Deck,Tennis Court,Wall/Fence |
| Association Community Name: | N/A |
| Easements: | None |
| Internet Automated Valuation: | 1 |
| Latitude: | 21.4161645 |
| Longitude: | -157.7971955 |
| Listing Service: | Full Service |
| Lot Features: | Clear |
| Lot Size Area: | 8274.00 |
| MLS Area Major: | Kaneohe |
| Parking Features: | 3 Car+,Boat,Carport,Driveway,Street |
| Permit Address Internet: | 1 |
| Pool Features: | None |
| Property Condition: | Above Average |
| Property Sub Type: | Single Family |
| SQFT Garage Carport: | 528 |
| SQFT Roofed Living: | 1398 |
| Stories Type: | One |
| Topography: | Level |
| Utilities: | Cable,Connected,Internet,Overhead Electricity,Public Water,Telephone,Water |
| View: | Garden,Mountain,Sunrise |
| YearBuilt: | 1951 |
Contact An Agent
616713
