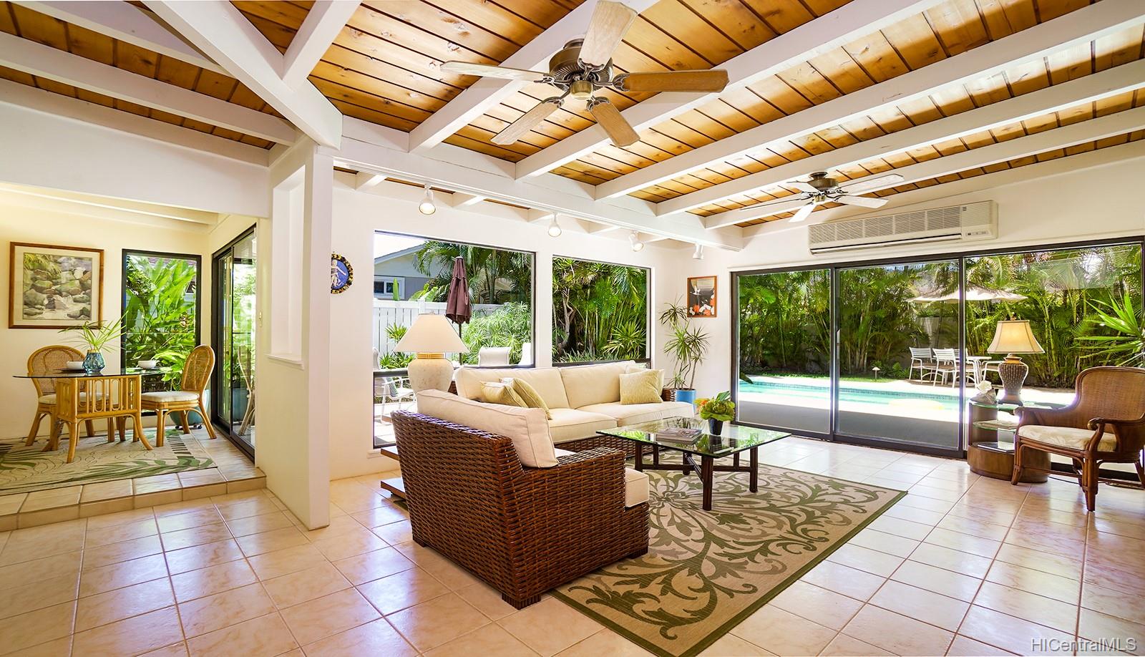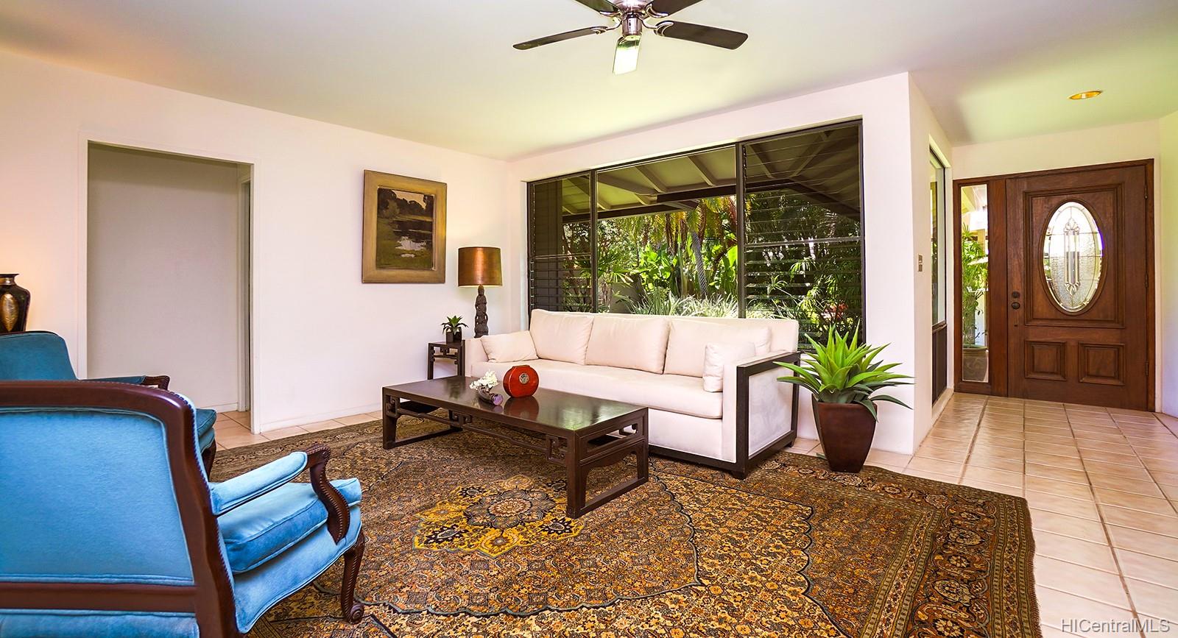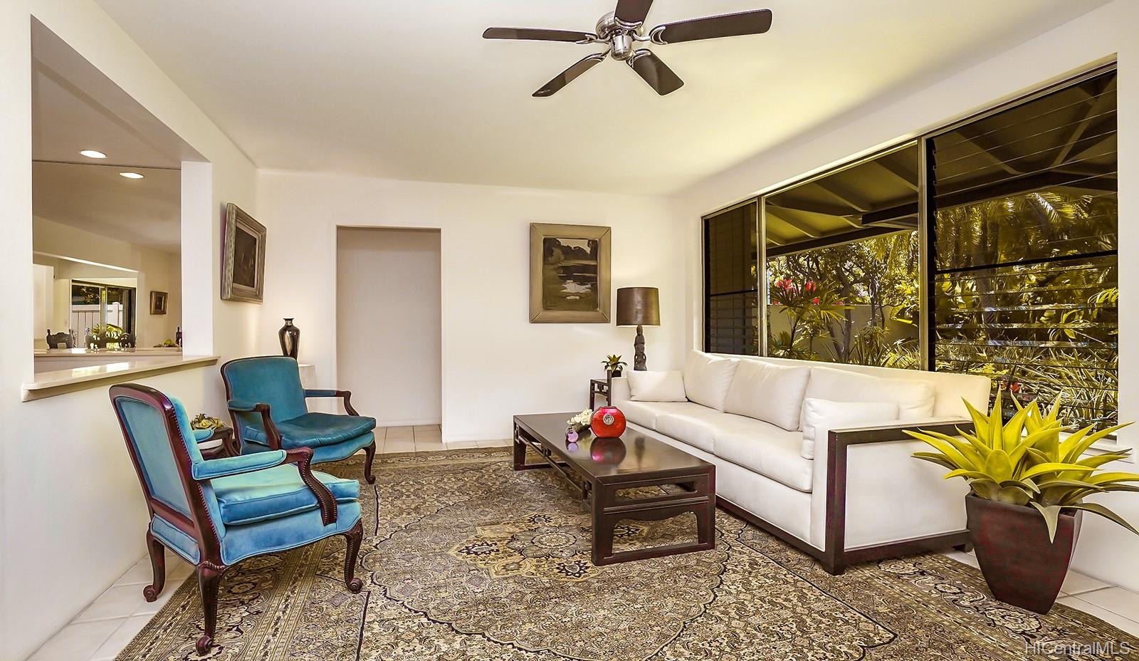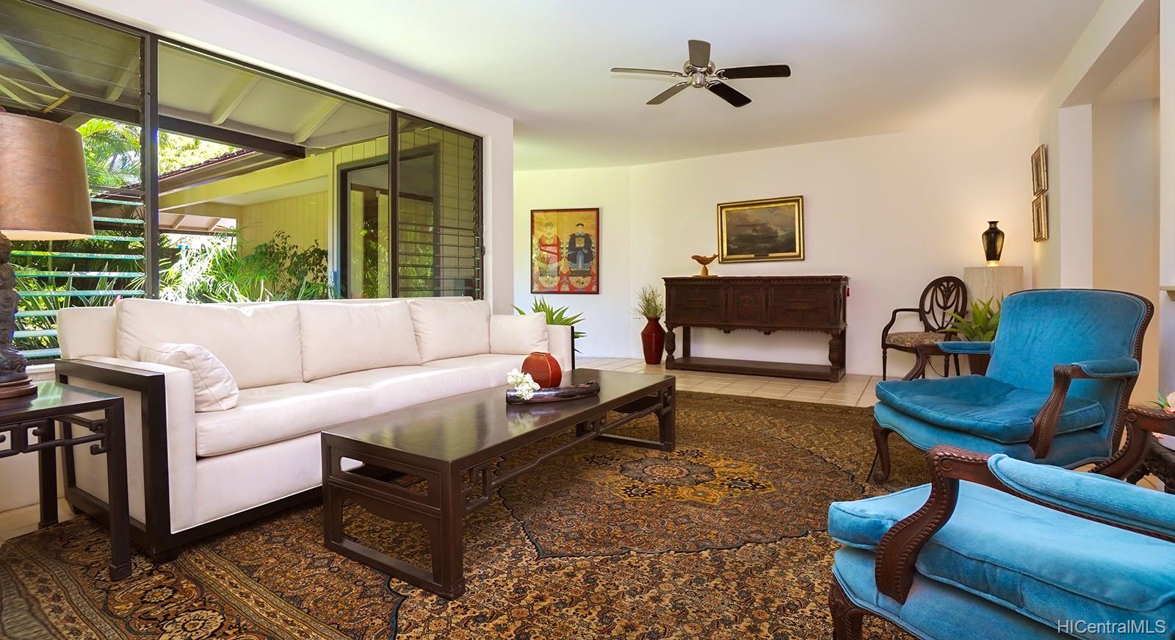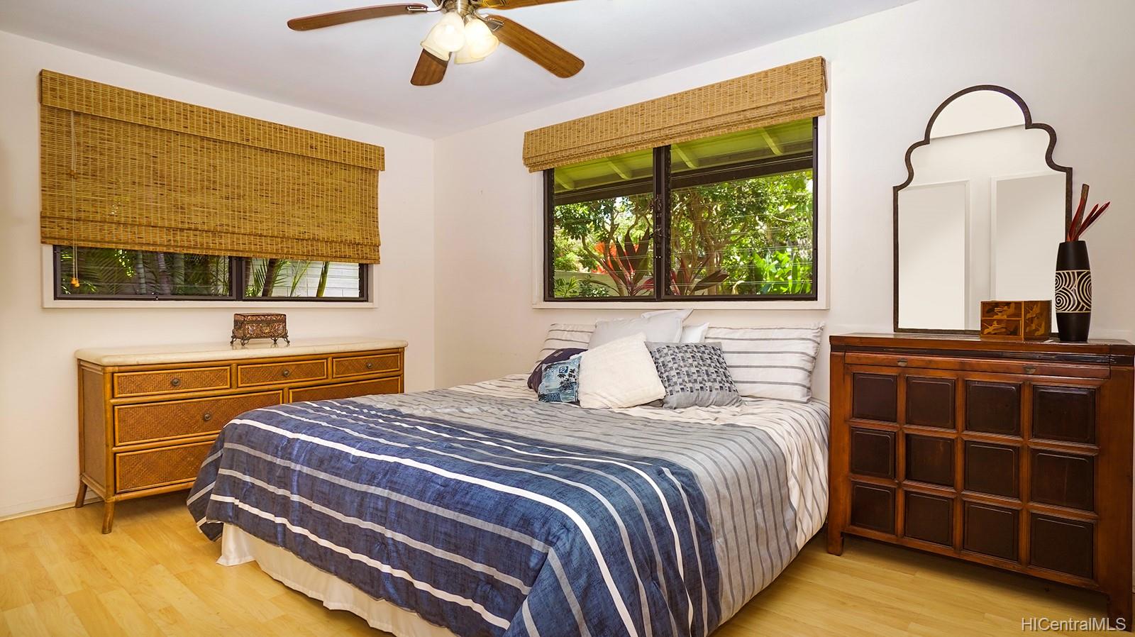4494 Pahoa Avenue
Honolulu, HI 96816
$2,545,000
Property Type
Single Family
Beds
3
Baths
2
Parking
4
Balcony
No
Basic Info
- MLS Number: 202121021
- HOA Fees:
- Maintenance Fees:
- Neighbourhood: KAHALA AREA
- TMK: 1-3-5-10-40
- Annual Tax Amount: $4908.00/year
Property description
2458
8093.00
Kahala Gem ~ A private oasis in a green tropical setting waiting to be discovered. Discover this lovely 3 bdrm/2 bath home with wrap-around garden views, allowing you to live true Island Style. Quality upgrades in this single level home include a recent, totally new " to die for" master/main bath, a lap read more pool, solar water heater, separate laundry room, several a/c split system units, and a good supply of ceiling fans to keep the house comfortable throughout the year. Excellent location near Kahala Elementary School, neighborhood park, and Kahala Shopping Center. Enjoy the Video Tour. A True Gem for YOU to discover. Make it YOURS today!
Construction Materials: Slab,Wood Frame
Flooring: Ceramic Tile,Laminate
Inclusion
- AC Split
- Auto Garage Door Opener
- Book Shelves
- Cable TV
- Ceiling Fan
- Dishwasher
- Disposal
- Drapes
- Dryer
- Lawn Sprinkler
- Range Hood
- Range/Oven
- Refrigerator
- Security System
- Smoke Detector
- Solar Heater
- Washer
- Water Heater
Honolulu, HI 96816
Mortgage Calculator
$5910 per month
| Architectural Style: | Detach Single Family |
| Flood Zone: | Zone X |
| Land Tenure: | FS - Fee Simple |
| Major Area: | DiamondHd |
| Market Status: | Sold |
| Unit Features: | N/A |
| Unit View: | Garden |
| Amenities: | Entry,Full Bath on 1st Floor,Landscaped,Patio/Deck,Storage,Wall/Fence |
| Association Community Name: | N/A |
| Easements: | Electric |
| Internet Automated Valuation: | 1 |
| Latitude: | 21.2729489 |
| Longitude: | -157.7829979 |
| Listing Service: | Full Service |
| Lot Features: | Clear |
| Lot Size Area: | 8093.00 |
| MLS Area Major: | DiamondHd |
| Parking Features: | 3 Car+,Driveway,Garage,Street |
| Permit Address Internet: | 1 |
| Pool Features: | In Ground,Pool on Property |
| Property Condition: | Excellent |
| Property Sub Type: | Single Family |
| SQFT Garage Carport: | 480 |
| SQFT Roofed Living: | 2192 |
| Stories Type: | One |
| Topography: | Level |
| Utilities: | Cable,Connected,Internet,Public Water,Telephone,Underground Electricity |
| View: | Garden |
| YearBuilt: | 1955 |
Contact An Agent
596356
