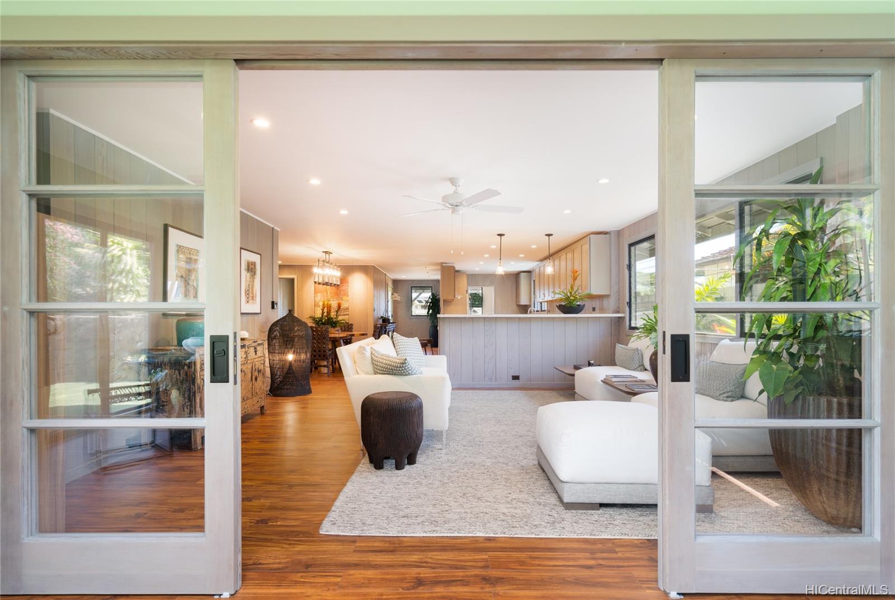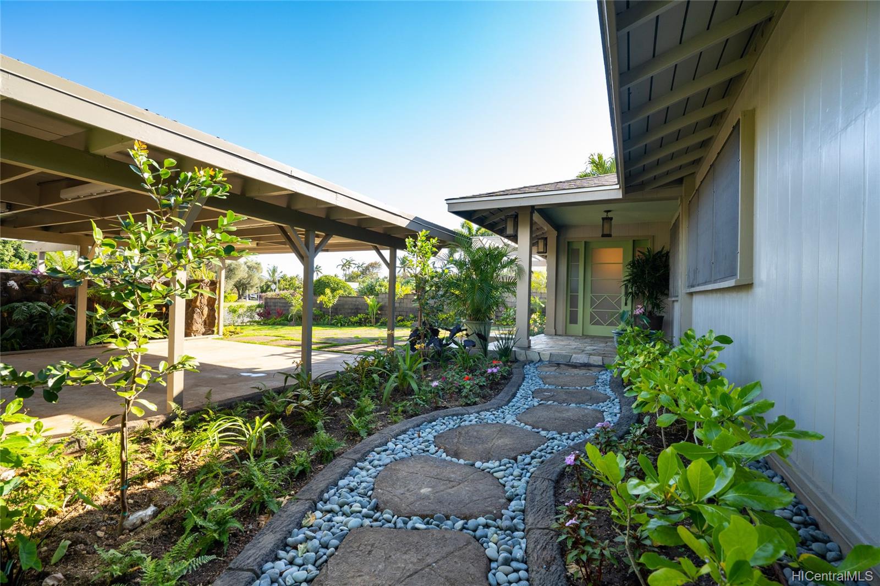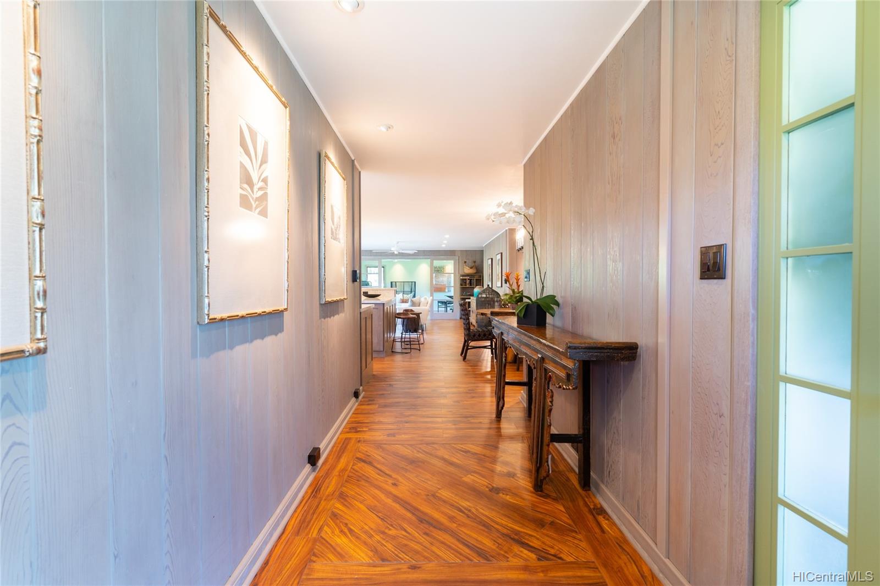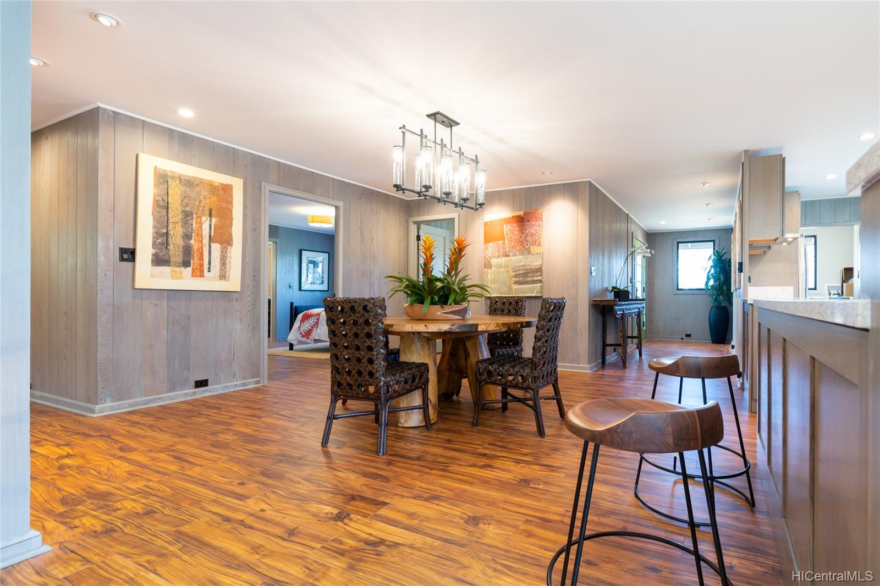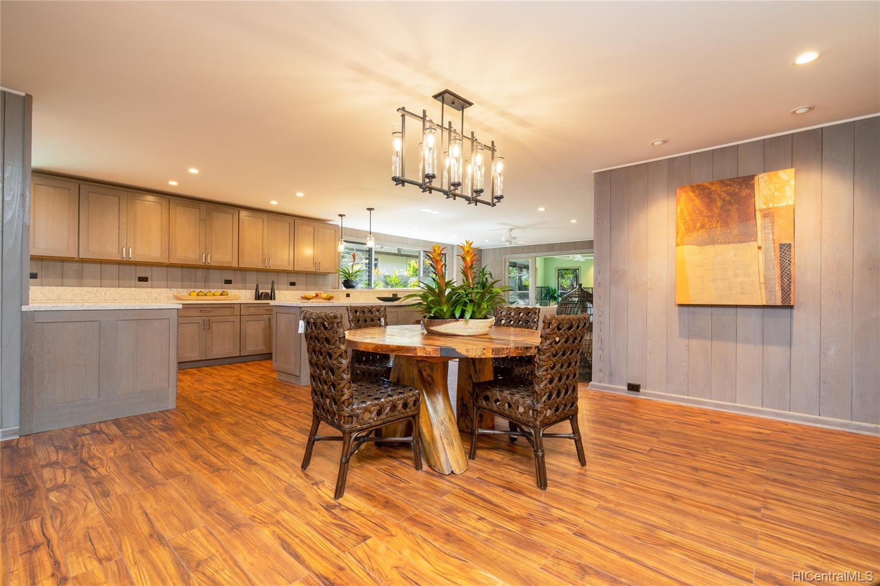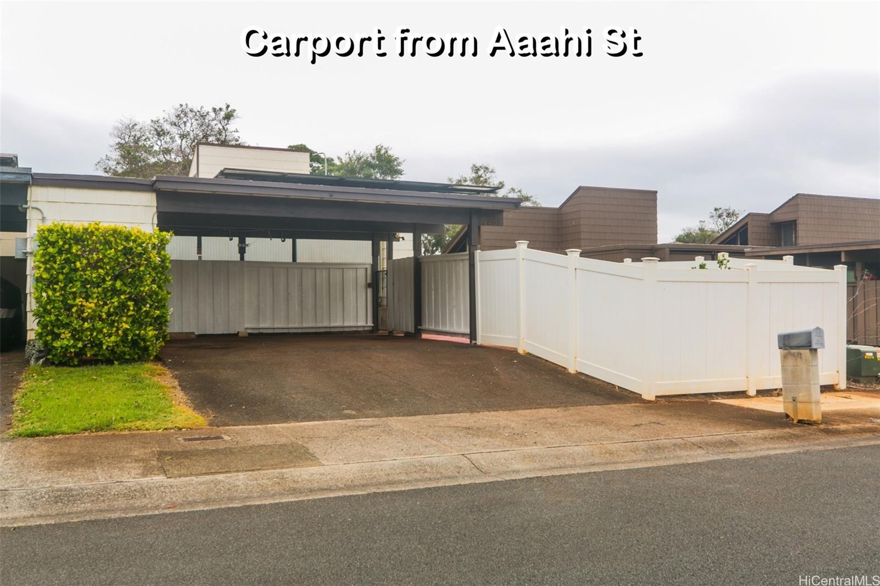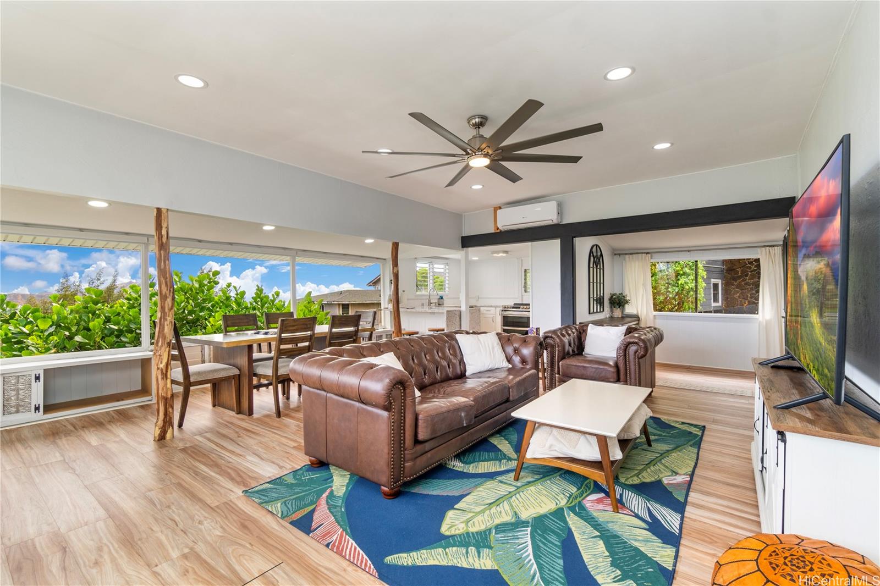4454 Kilauea Avenue
Honolulu, HI 96816
$1,780,000
Property Type
Single Family
Beds
3
Baths
2
Parking
4
Balcony
No
Basic Info
- MLS Number: 201915016
- HOA Fees:
- Maintenance Fees:
- Neighbourhood: KAHALA AREA
- TMK: 1-3-5-26-31
- Annual Tax Amount: $4626.96/year
Property description
2102
7976.00
Fully renovated in 2019, with a brand new 5 ton Central A/C system. Designed by Hawaii's leading interior designer, Mary Philpotts McGrath, this home is a tribute to Hawaii's cultural heritage and a celebration of contemporary Hawaiian style. From the moment you walk through the front door, you will be embraced by read more a sense of warmth, calmness, and comfort. Some elements were maintained in order to preserve the "old-time" charm of this classic home while blending modern conveniences. The beautifully landscaped garden will capture your attention where no expense was spared. Updated with a brand new roof, brand new electrical work, and brand new plumbing. Centrally located in Kahala, this home is within walking distance to restaurants, Kahala Mall, as well as Kahala Elementary School.
Construction Materials: Double Wall,Single Wall,Wood Frame
Flooring: Ceramic Tile,Marble/Granite,Other,Vinyl
Inclusion
- AC Central
- Ceiling Fan
- Chandelier
- Convection Oven
- Dishwasher
- Disposal
- Dryer
- Lawn Sprinkler
- Range Hood
- Refrigerator
- Smoke Detector
- Washer
Honolulu, HI 96816
Mortgage Calculator
$4134 per month
| Architectural Style: | Detach Single Family |
| Flood Zone: | Zone X |
| Land Tenure: | FS - Fee Simple |
| Major Area: | DiamondHd |
| Market Status: | Sold |
| Unit Features: | N/A |
| Unit View: | None,Garden,Mountain,Other |
| Amenities: | Bedroom on 1st Floor,Full Bath on 1st Floor,Landscaped,Patio/Deck |
| Association Community Name: | N/A |
| Easements: | None |
| Internet Automated Valuation: | N/A |
| Latitude: | 21.2719476 |
| Longitude: | -157.7869099 |
| Listing Service: | Full Service |
| Lot Features: | Clear |
| Lot Size Area: | 7976.00 |
| MLS Area Major: | DiamondHd |
| Parking Features: | 3 Car+,Carport,Driveway,Street |
| Permit Address Internet: | 1 |
| Pool Features: | None |
| Property Condition: | Above Average,Excellent |
| Property Sub Type: | Single Family |
| SQFT Garage Carport: | 408 |
| SQFT Roofed Living: | 2024 |
| Stories Type: | One |
| Topography: | Level |
| Utilities: | Cable,Connected,Internet,Overhead Electricity,Public Water,Sewer Fee,Telephone,Underground Electricity,Water |
| View: | None,Garden,Mountain,Other |
| YearBuilt: | 1956 |
555508
