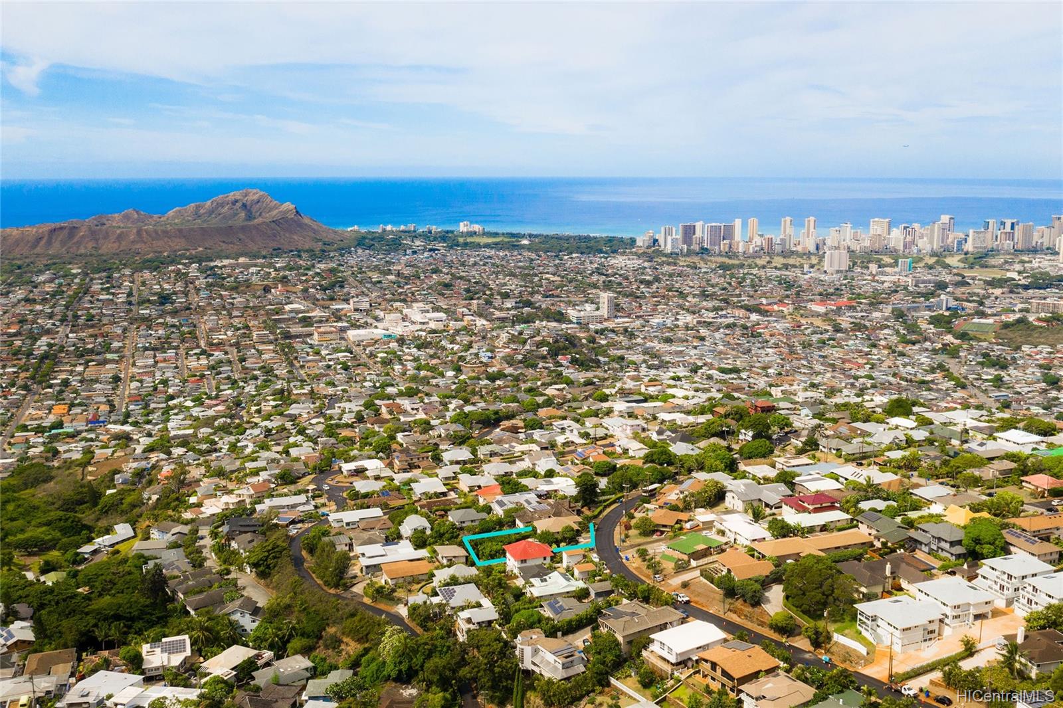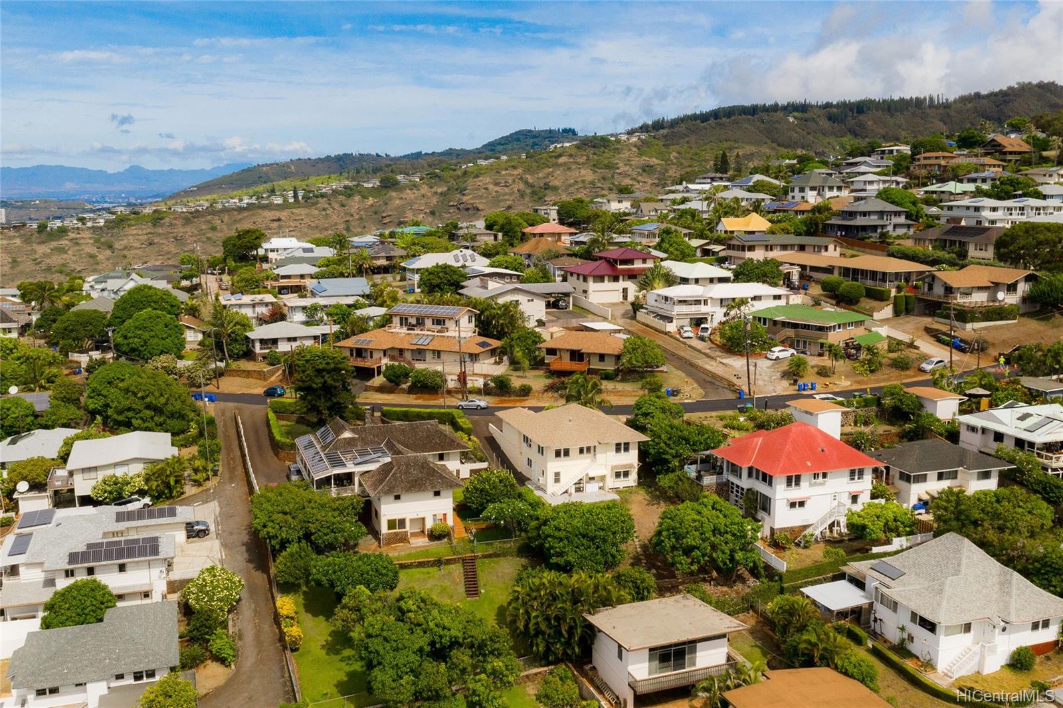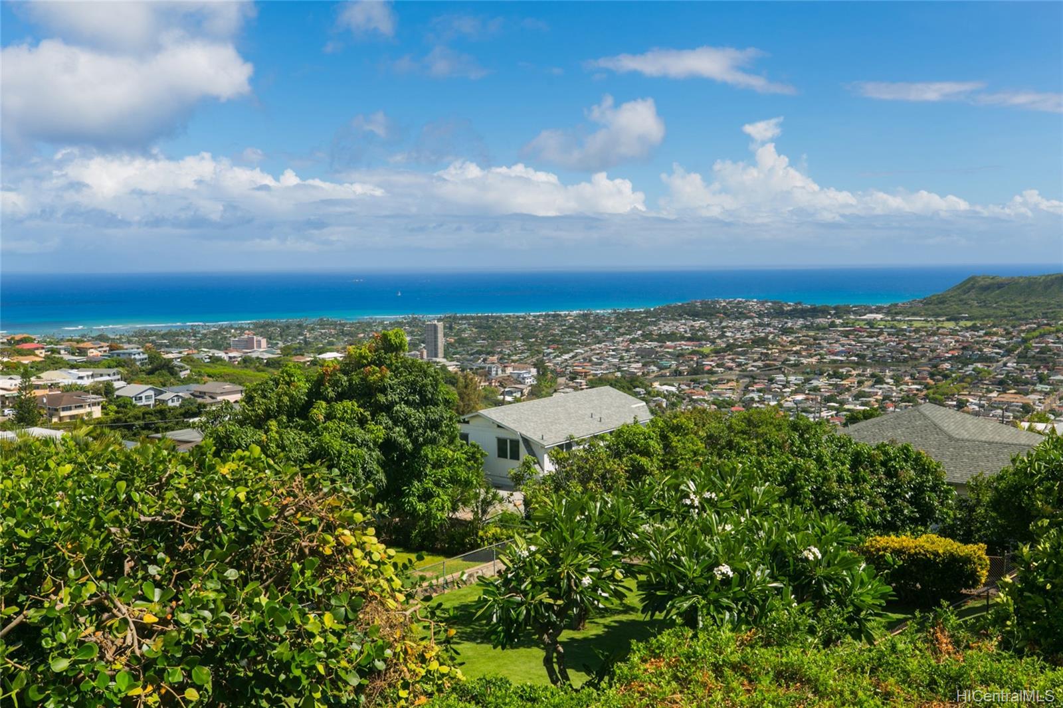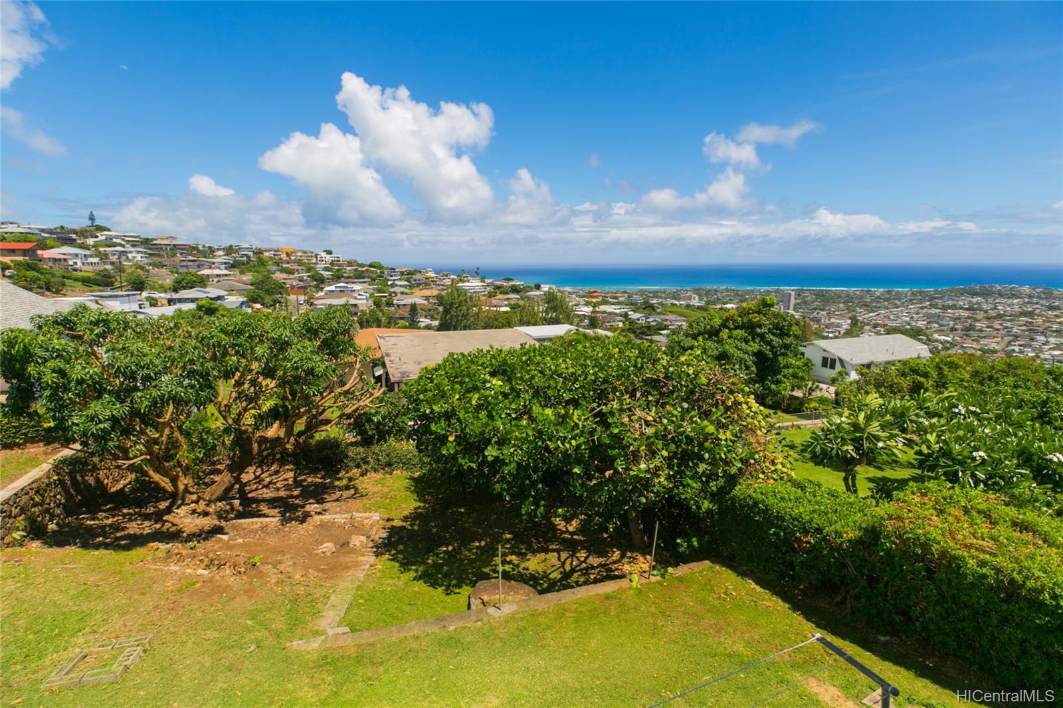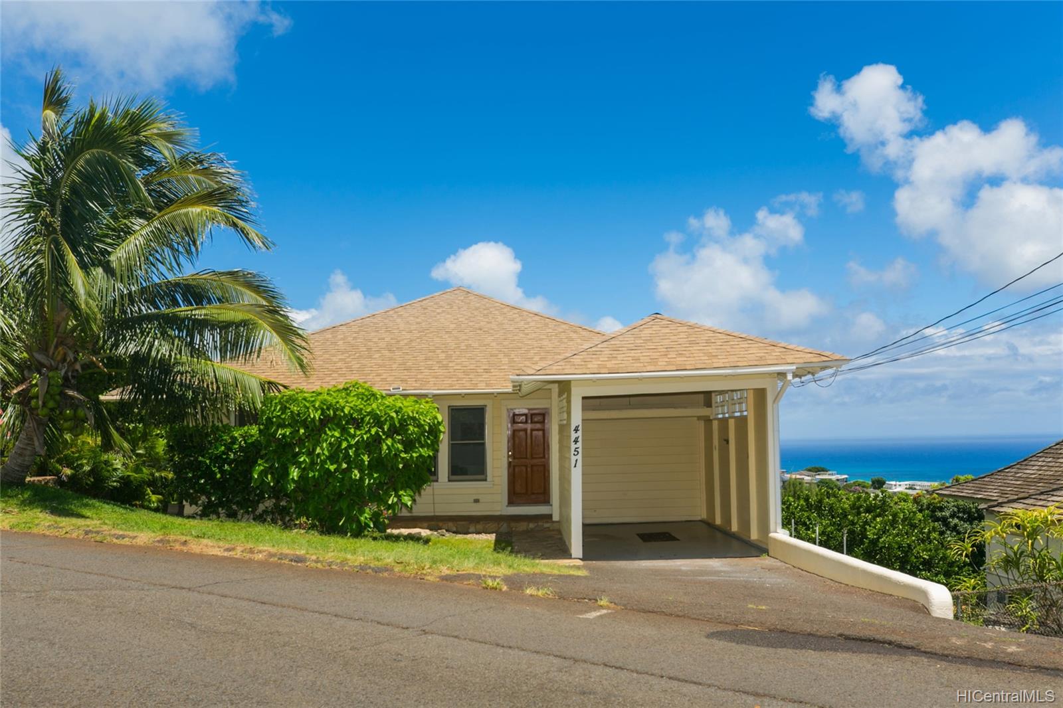4451 Sierra Drive
Honolulu, HI 96816
$1,198,000
Property Type
Single Family
Beds
3
Baths
2
Parking
3
Balcony
No
Basic Info
- MLS Number: 201926014
- HOA Fees:
- Maintenance Fees:
- Neighbourhood: MAUNALANI HEIGHTS
- TMK: 1-3-3-23-15
- Annual Tax Amount: $4753.80/year
Property description
1964
7136.00
Desirable Maunalani Heights multi-family property with majestic ocean and mountain views. The large 7,000+ square foot lot has an open yard with mature mango and lime trees and room to expand. The versatile design allows for a 2-bedroom/1-bath main level and 1-bedroom/1-bath lower level with separate entrances and driveways. Features new quartz countertops, hardwood read more cabinets, vinyl plank & laminate flooring, with fresh paint inside and out. New range/oven, refrigerators and dishwasher were included in the remodel. Ample storage in basement with exterior access. Enjoy the cool surroundings of the Heights and the charm of a restored Hawaiian home.
Construction Materials: Double Wall,Other,Single Wall,Slab
Flooring: Other
Inclusion
- AC Window Unit
- Book Shelves
- Cable TV
- Dishwasher
- Disposal
- Range/Oven
- Refrigerator
- Washer
Honolulu, HI 96816
Mortgage Calculator
$2782 per month
| Architectural Style: | Detach Single Family |
| Flood Zone: | Zone X |
| Land Tenure: | FS - Fee Simple |
| Major Area: | DiamondHd |
| Market Status: | Sold |
| Unit Features: | N/A |
| Unit View: | City,Mountain,Ocean |
| Amenities: | N/A |
| Association Community Name: | N/A |
| Easements: | Other |
| Internet Automated Valuation: | N/A |
| Latitude: | 21.292035 |
| Longitude: | -157.7904494 |
| Listing Service: | Full Service |
| Lot Features: | Clear |
| Lot Size Area: | 7136.00 |
| MLS Area Major: | DiamondHd |
| Parking Features: | 3 Car+,Carport,Driveway |
| Permit Address Internet: | 1 |
| Pool Features: | None |
| Property Condition: | Above Average |
| Property Sub Type: | Single Family |
| SQFT Garage Carport: | N/A |
| SQFT Roofed Living: | 1964 |
| Stories Type: | Basement,One |
| Topography: | Gentle Slope |
| Utilities: | Cable,Connected,Internet,Overhead Electricity,Public Water,Water |
| View: | City,Mountain,Ocean |
| YearBuilt: | 1941 |
Contact An Agent
561313
