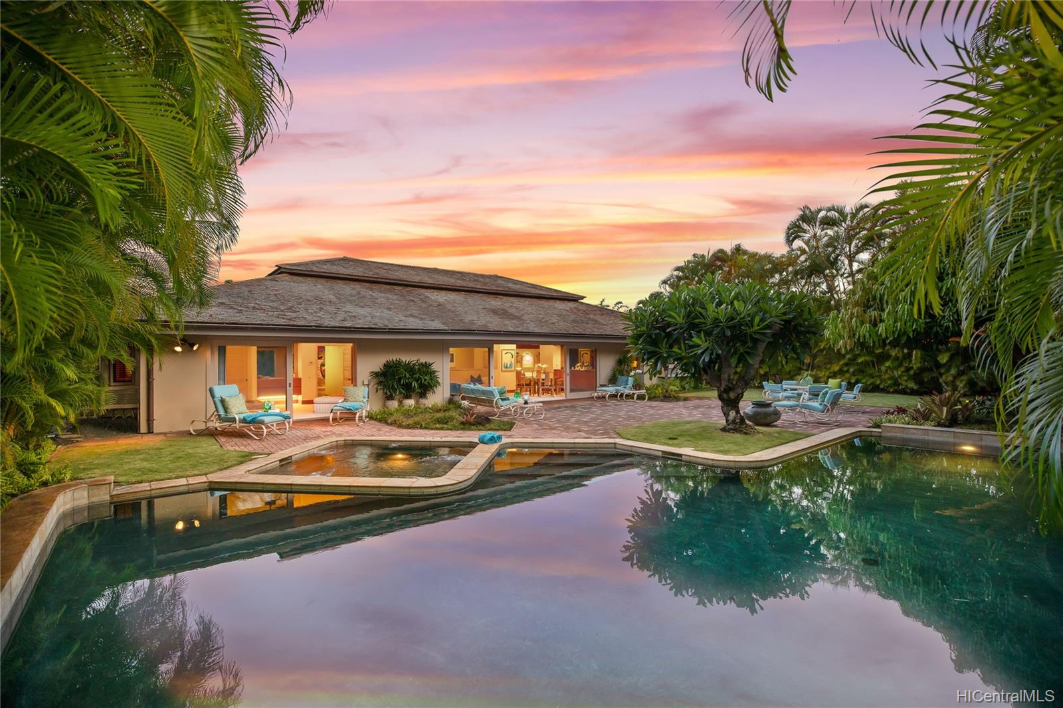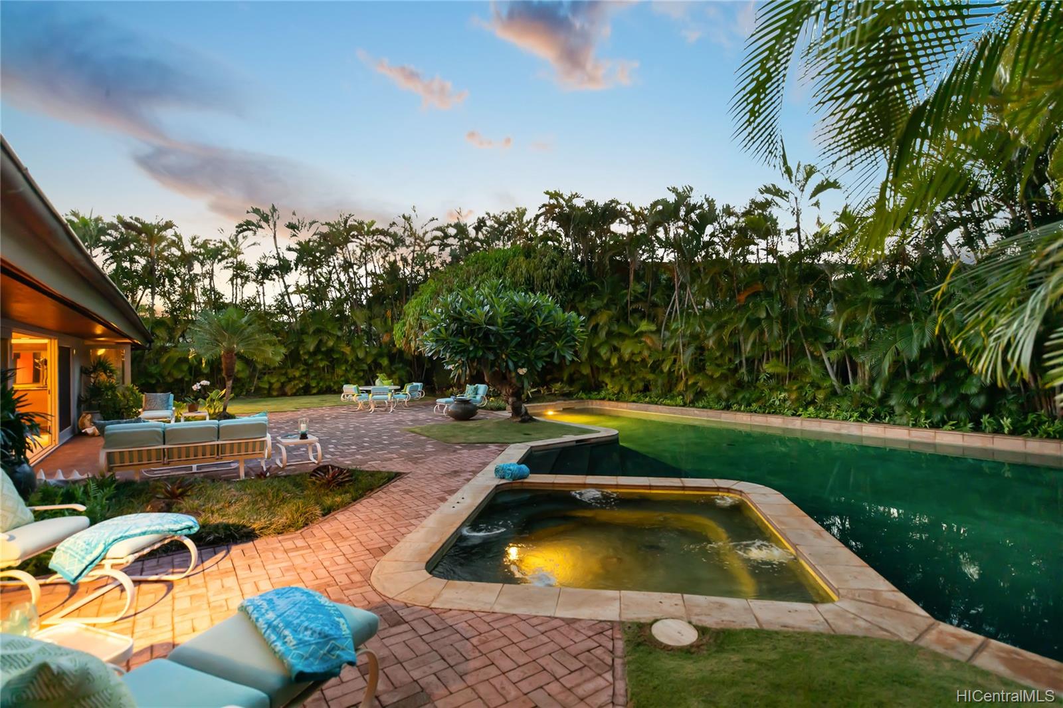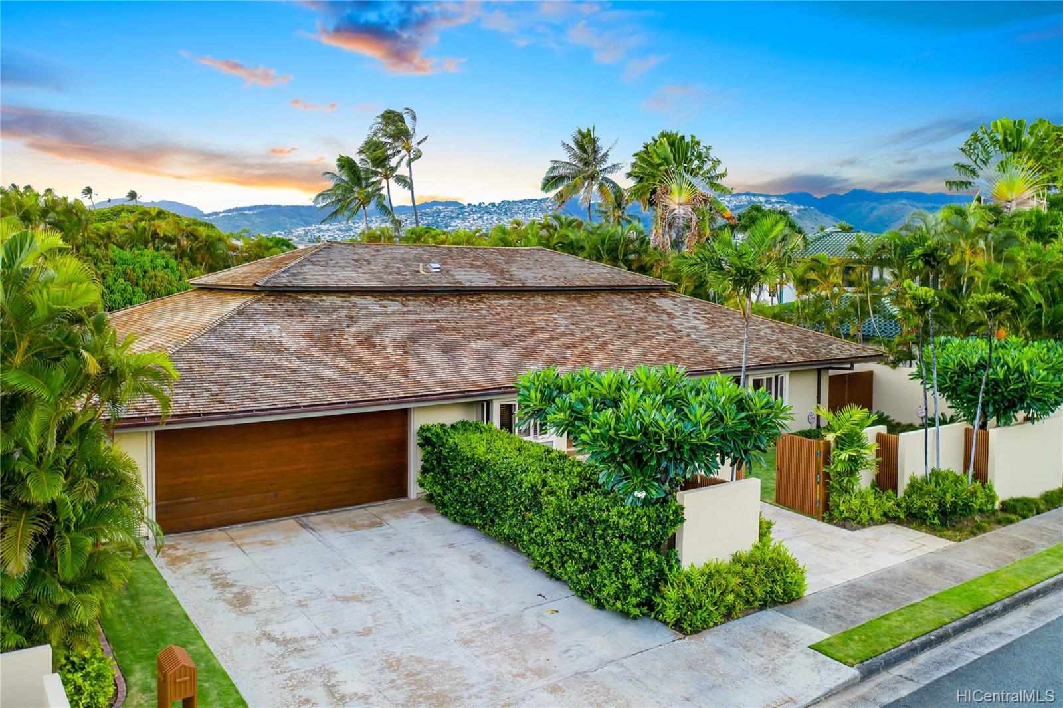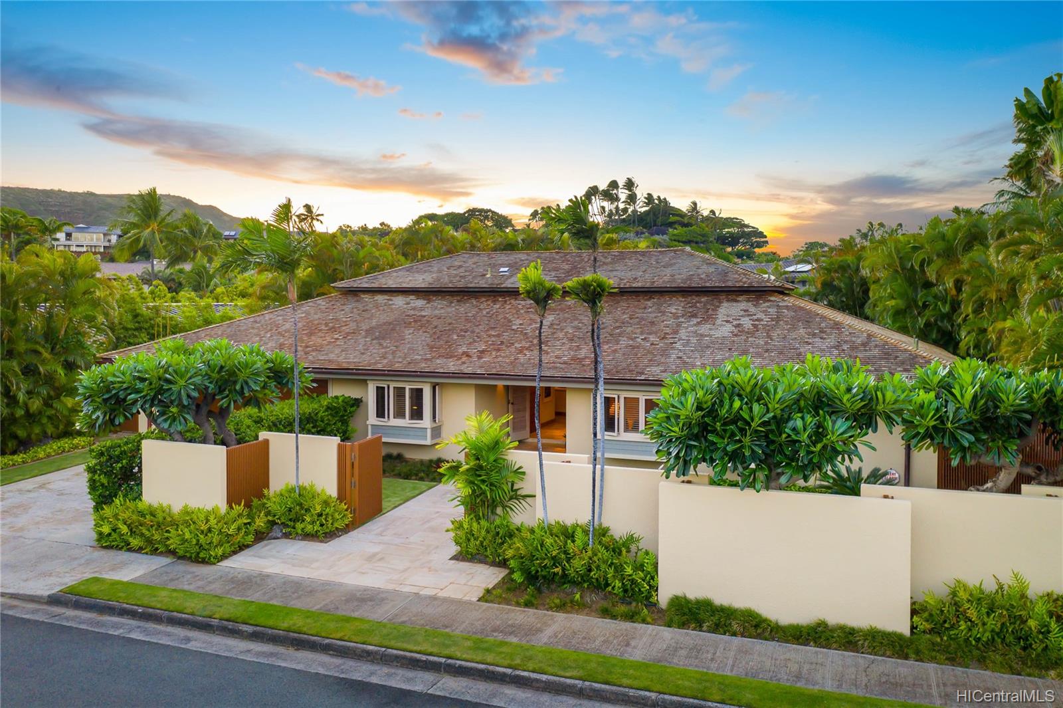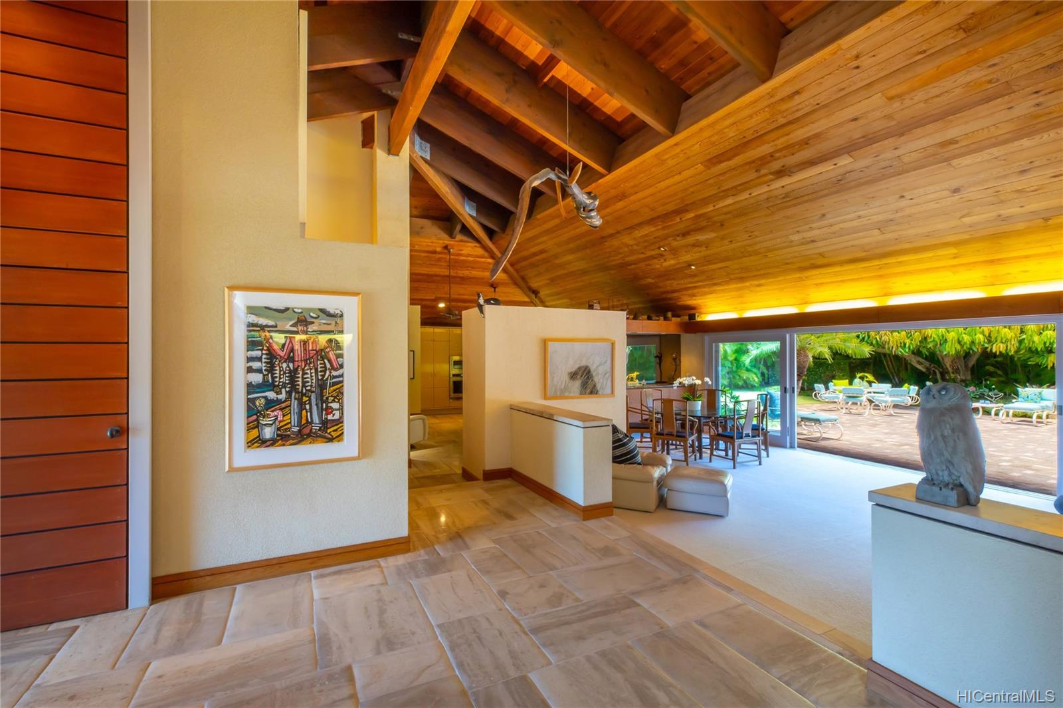4418 Aukai Avenue
Honolulu, HI 96816
$2,895,000
Property Type
Single Family
Beds
3
Baths
3
Parking
2
Balcony
No
Basic Info
- MLS Number: 201923630
- HOA Fees:
- Maintenance Fees:
- Neighbourhood: KAHALA AREA
- TMK: 1-3-5-14-10
- Annual Tax Amount: $5916.00/year
Property description
2706
10919.00
Your Best Life starts with a Home that inspires you… Custom designed single level 3-BD,3-BA HM is situated on one of Kahala’s most coveted streets! Full of character, charisma & personality, this HM’s open-air indoor/outdoor floor plan caterers to the joys of Hawaii’s island lifestyle. Airy living & dining areas w/limestone flrs, read more dramatic vaulted ceilings & large display walls for the art collector, overlook expansive outdoor lanais, pool & spa + gorgeous tropical grounds creating true serenity & privacy. MSTR Suite w/poolside views, custom built-in’s + spa-like BA w/soaking tub, walk-in shower, dual vanities & closets. Kitchen offers granite counters, prof appliances, island w/counter seating & light-filled windows w/built in display ledges overlooking tropical grounds. Truly Fabulous!
Construction Materials: Double Wall,Masonry/Stucco,Slab,Wood Frame
Flooring: Other,W/W Carpet
Inclusion
- AC Split
- Auto Garage Door Opener
- Blinds
- Book Shelves
- Cable TV
- Ceiling Fan
- Convection Oven
- Dishwasher
- Disposal
- Dryer
- Lawn Sprinkler
- Microwave
- Other
- Refrigerator
- Security System
- Smoke Detector
- Washer
Honolulu, HI 96816
Mortgage Calculator
$6723 per month
| Architectural Style: | Detach Single Family |
| Flood Zone: | Zone X |
| Land Tenure: | FS - Fee Simple |
| Major Area: | DiamondHd |
| Market Status: | Sold |
| Unit Features: | N/A |
| Unit View: | Garden,Mountain |
| Amenities: | ADA Compliant,Bedroom on 1st Floor,Entry,Full Bath on 1st Floor,Landscaped,Patio/Deck,Storage,Wall/Fence |
| Association Community Name: | N/A |
| Easements: | None |
| Internet Automated Valuation: | N/A |
| Latitude: | 21.2621038 |
| Longitude: | -157.7899371 |
| Listing Service: | Full Service |
| Lot Features: | Clear |
| Lot Size Area: | 10919.00 |
| MLS Area Major: | DiamondHd |
| Parking Features: | 3 Car+,Driveway,Garage,Street |
| Permit Address Internet: | 1 |
| Pool Features: | In Ground,Plaster,Spa/HotTub |
| Property Condition: | Excellent |
| Property Sub Type: | Single Family |
| SQFT Garage Carport: | 495 |
| SQFT Roofed Living: | 2616 |
| Stories Type: | One |
| Topography: | Level |
| Utilities: | Cable,Internet,Public Water,Sewer Fee,Telephone,Underground Electricity |
| View: | Garden,Mountain |
| YearBuilt: | 1987 |
Contact An Agent
559636
