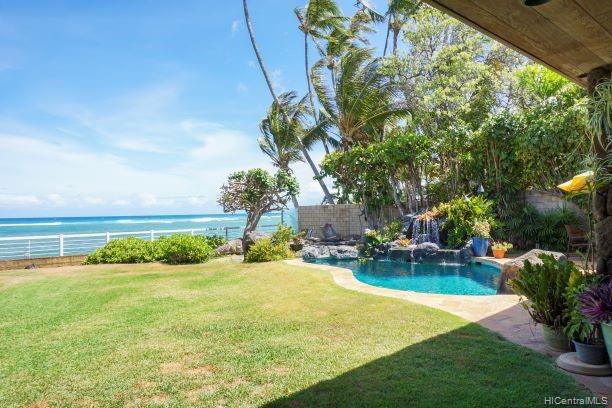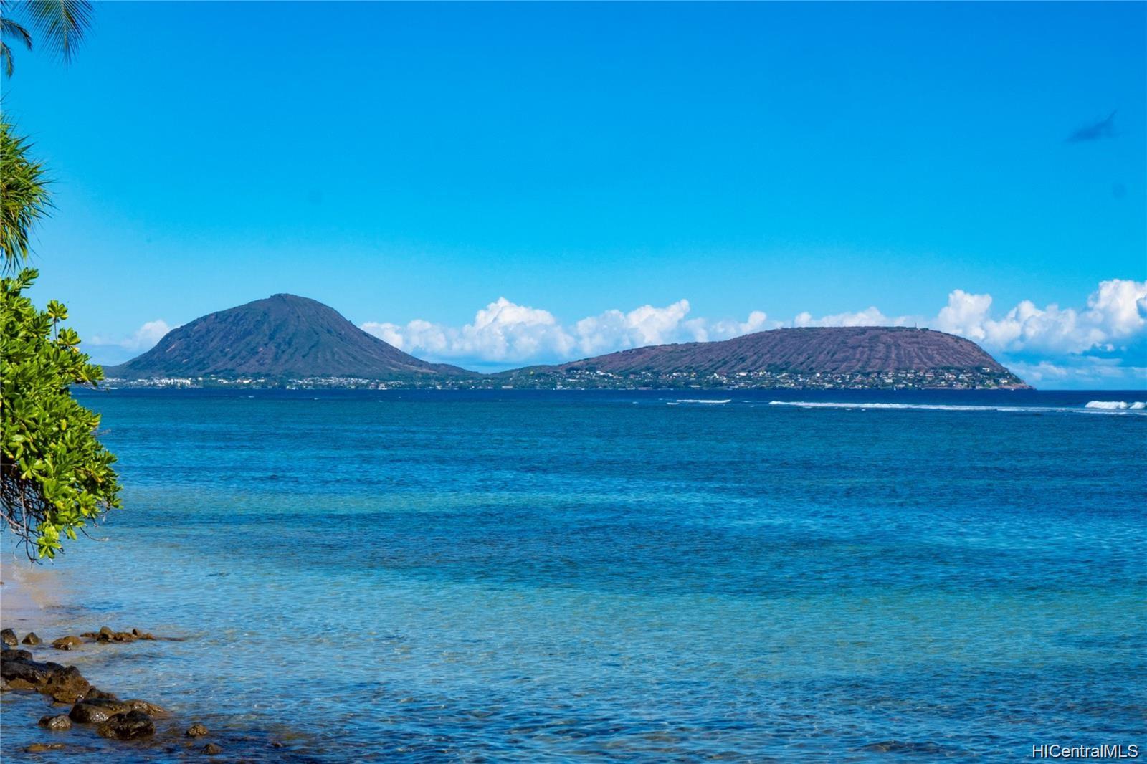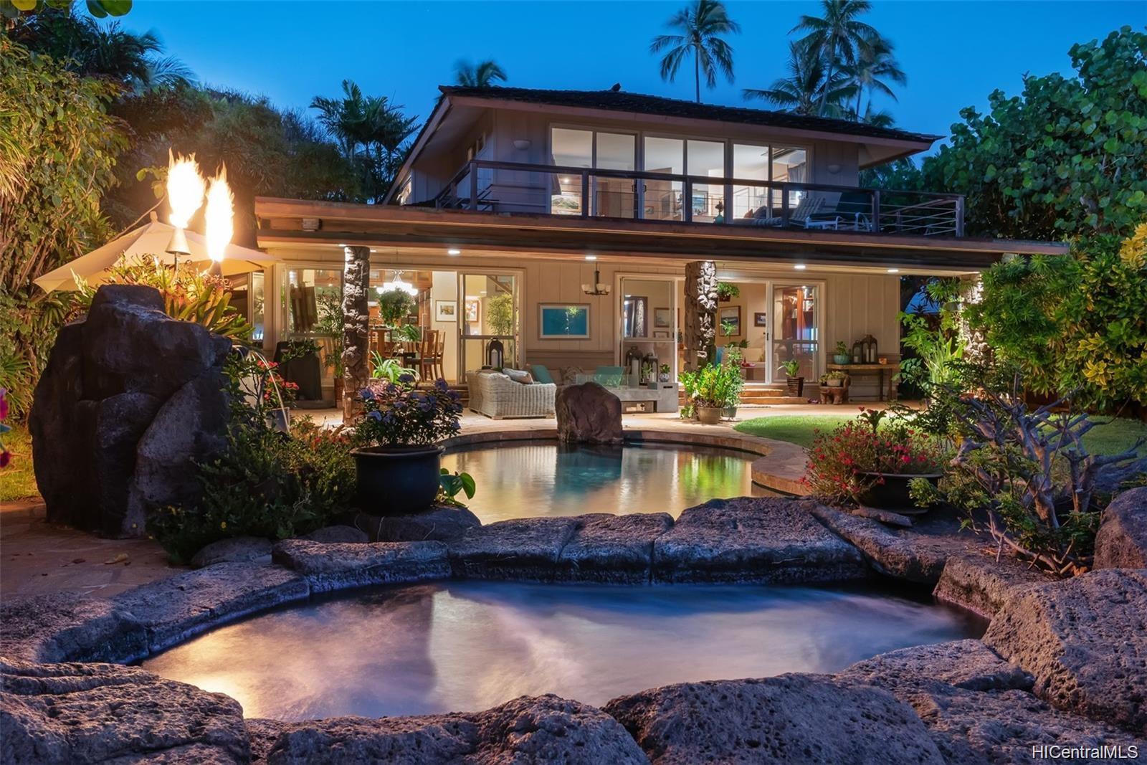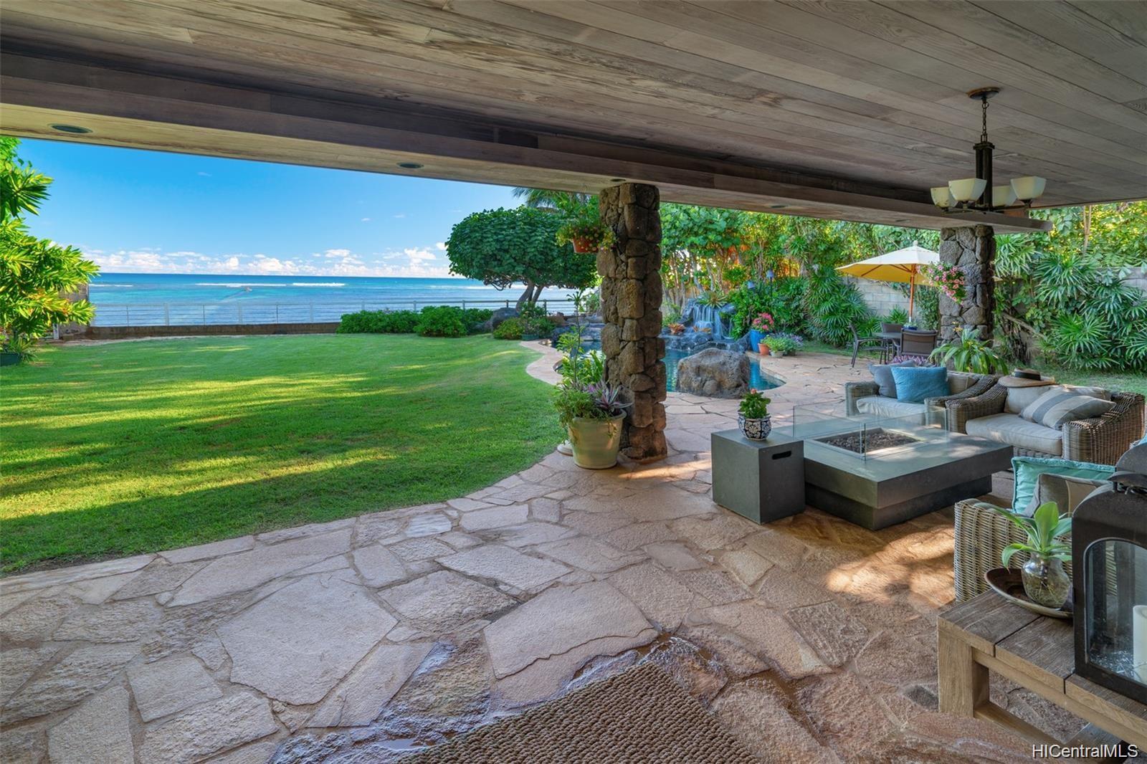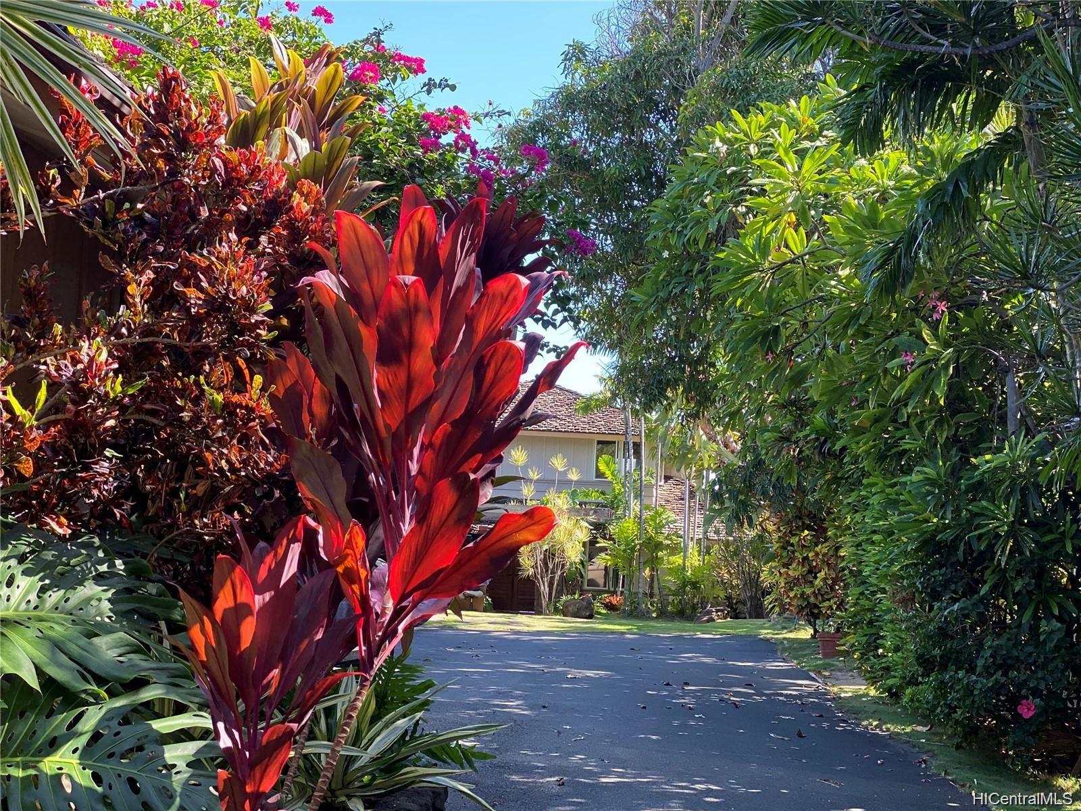4391 Kahala Avenue
Honolulu, HI 96816
$6,980,000
Property Type
Single Family
Beds
6
Baths
5
1
Parking
5
Balcony
Yes
Basic Info
- MLS Number: 202012857
- HOA Fees:
- Maintenance Fees:
- Neighbourhood: KAHALA AREA
- TMK: 1-3-5-2-1
- Annual Tax Amount: $19788.00/year
Property description
5855
20037.00
A second chance !! to own a beautiful fee simple oceanfront property with two Hawaiian island style homes on 20,000 sq. ft. land. Priced right at $6,980,000, this is a one of a kind opportunity with endless possibilities you definitely won’t want to miss! Enter the gates to a beautiful Hawaiian garden read more setting. Walk to the oceanside home through the double Koa wood doors with a nice open floor plan—living, dining, and kitchen all open out to covered lanai, waterfalls, swimming pool, spa and spectacular ocean view!
Construction Materials: Double Wall,Masonry/Stucco,Slab,Wood Frame
Flooring: Marble/Granite,W/W Carpet
Inclusion
- AC Split
- Auto Garage Door Opener
- Book Shelves
- Cable TV
- Ceiling Fan
- Chandelier
- Convection Oven
- Dishwasher
- Disposal
- Dryer
- Lawn Sprinkler
- Range Hood
- Range/Oven
- Refrigerator
- Smoke Detector
- Washer
Honolulu, HI 96816
Mortgage Calculator
$16209 per month
| Architectural Style: | Detach Single Family,Multiple Dwellings |
| Flood Zone: | Zone VE |
| Land Tenure: | FS - Fee Simple |
| Major Area: | DiamondHd |
| Market Status: | Sold |
| Unit Features: | N/A |
| Unit View: | Coastline,Mountain,Ocean,Sunrise |
| Amenities: | Bedroom on 1st Floor,Entry,Full Bath on 1st Floor,Landscaped,Maids/Guest Qrters,Patio/Deck,Storage,Wall/Fence,Workshop |
| Association Community Name: | N/A |
| Easements: | Drainage |
| Internet Automated Valuation: | N/A |
| Latitude: | 21.2600151 |
| Longitude: | -157.7899604 |
| Listing Service: | Full Service |
| Lot Features: | Clear,Rim Lot |
| Lot Size Area: | 20037.00 |
| MLS Area Major: | DiamondHd |
| Parking Features: | 3 Car+,Driveway,Garage |
| Permit Address Internet: | 1 |
| Pool Features: | In Ground,Spa/HotTub,Tile |
| Property Condition: | Above Average |
| Property Sub Type: | Single Family |
| SQFT Garage Carport: | 874 |
| SQFT Roofed Living: | 4562 |
| Stories Type: | Two |
| Topography: | Level |
| Utilities: | Connected,Gas,Internet,Overhead Electricity,Public Water,Telephone,Water |
| View: | Coastline,Mountain,Ocean,Sunrise |
| YearBuilt: | 2004 |
Contact An Agent
572419
